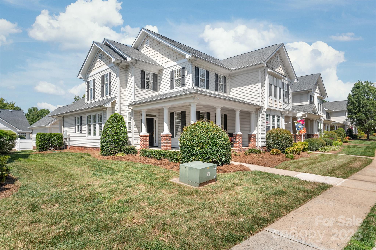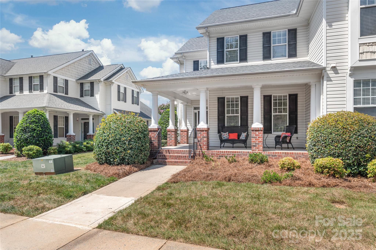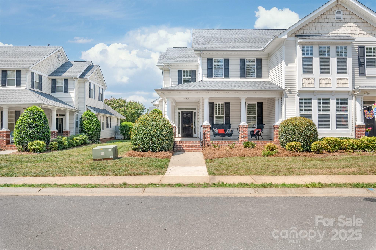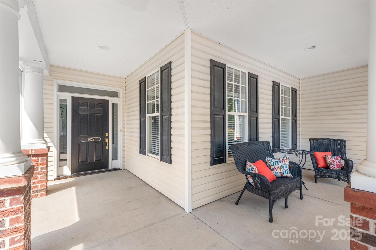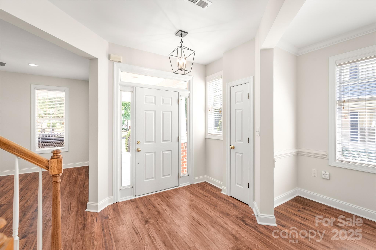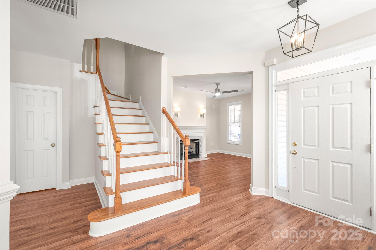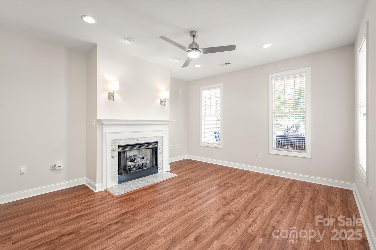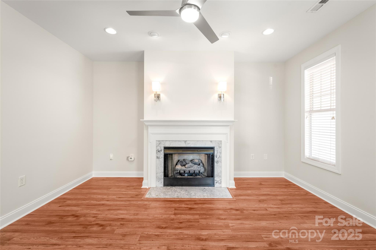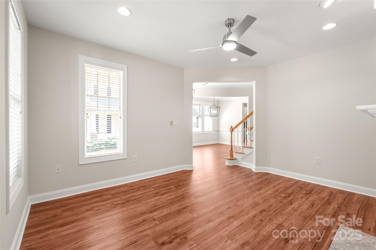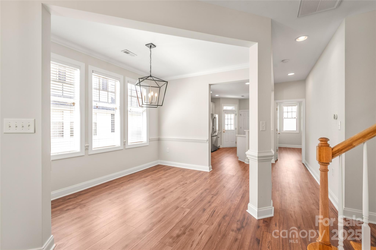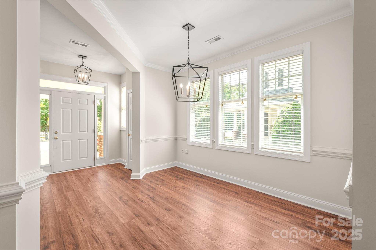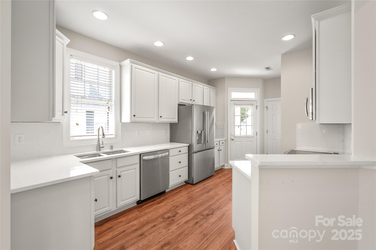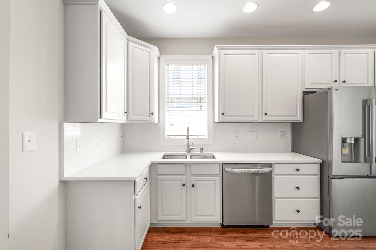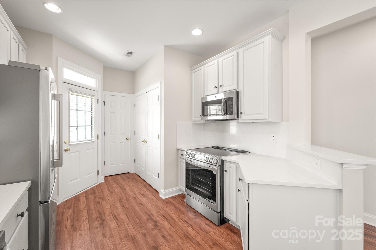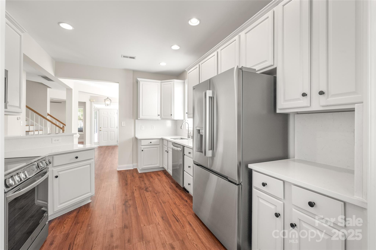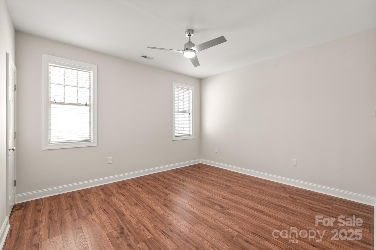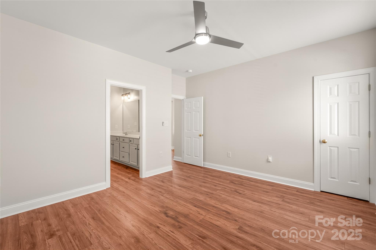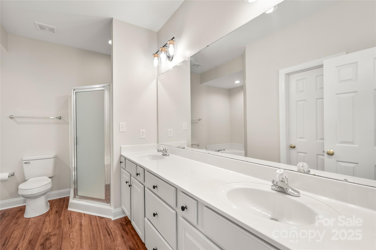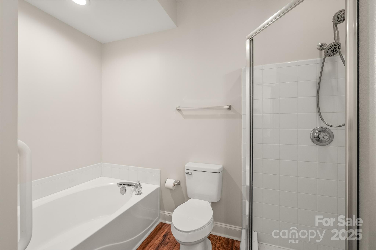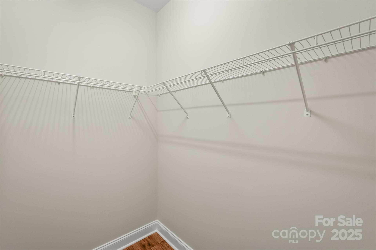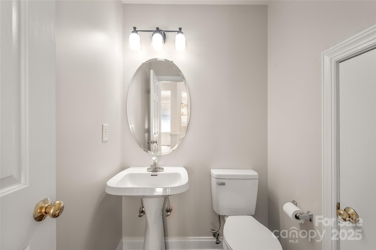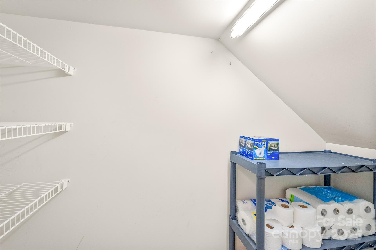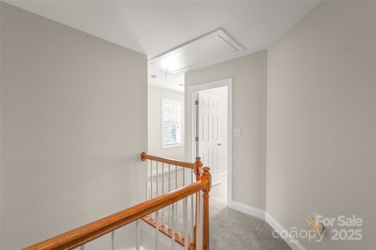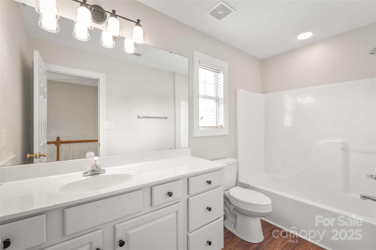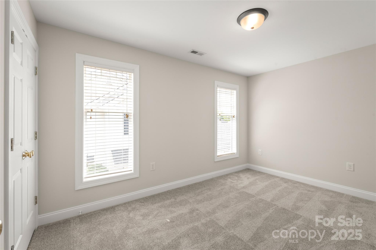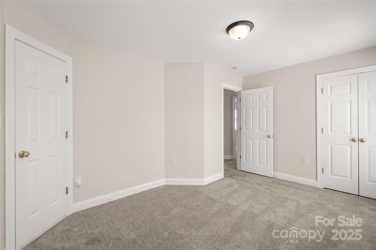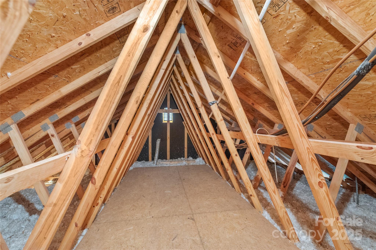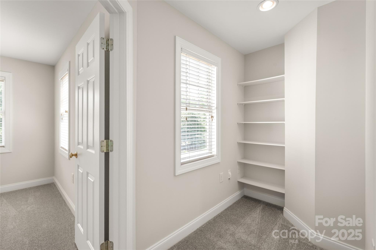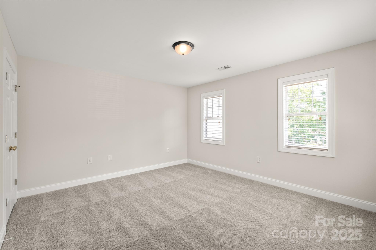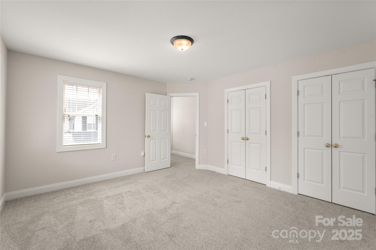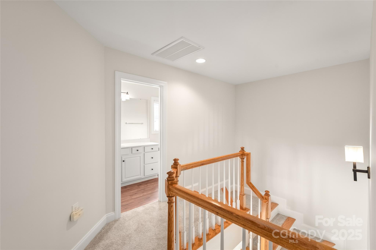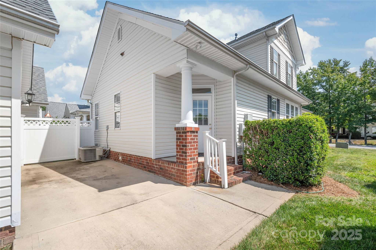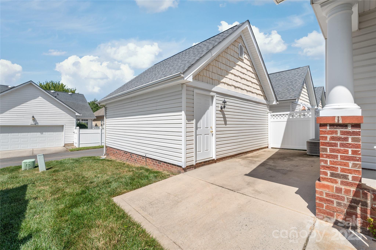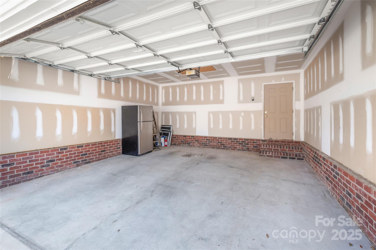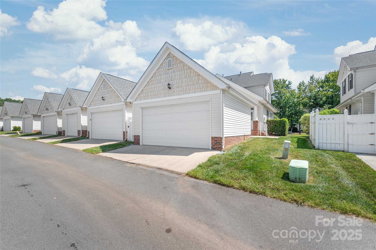2029 Gable Way Lane
2029 Gable Way Lane
Matthews, NC 28104- Bedrooms: 3
- Bathrooms: 3
- Lot Size: 0.08 Acres
Description
PRE-INSPECTED LIKE NEW TOWNHOME- - PRIMARY BEDROOM MAIN LEVEL - Updated, fresh & sparkling clean - new paint, kitchen updated with NEW QUARTZ COUNTERS & QUARTZ BACKSPLASH, NEW paint, New Energy Efficient Stove/French Door Cabinet Depth Refrigerator and Dishwasher. New Chef's style sink, New Garbage Disposal and Faucet, New Fans interior w/remotes, Primary Bath has separate shower/garden tub. New waterproof laminate wood flooring through 1st floor, New Carpet 2nd Floor and New waterproof laminate flooring in 2nd floor bath; all new light fixtures, new toilets, updated cabinetry/hardware, Private patio, large Walk-in Attic 2nd Floor, pull down attic in garage and 2nd floor hallway area, unusual amount of storage and space, every available nook & floored area was used for storage/or closets. Agent/Owner helped design the plan for these townhomes so every sq,ft, was used w/no wasted space. Each townhome has it's own privacy area for entertaining. Beautiful marble fireplace w/updated sconces/new sconce in stairway, large pantry and plenty of cabinets. Upstairs has a small loft area for a desk/computer, mini office area. Secret storage area under the stairwell,w/access through half bath, great for cleaning supplies, books, important storage area for private documents or a safe. New Programmable WIFI Google NEST thermostat. Enjoy your rocking chair front porch, or your private concrete patio behind the unit between home and garage with a privacy fence on 1 side. All new outdoor fans/led spotlights. Home has only had 1 owner and very gently used and Well Maintained. Water Heater New November 2020, New HVAC - May 2018. New entry locks/knobs.
Property Summary
| Property Type: | Residential | Property Subtype : | Townhouse |
| Year Built : | 2001 | Construction Type : | Site Built |
| Lot Size : | 0.08 Acres | Living Area : | 1,700 sqft |
Property Features
- Cleared
- End Unit
- Level
- Garage
- Attic Other
- Attic Stairs Pulldown
- Attic Walk In
- Cable Prewire
- Walk-In Closet(s)
- Insulated Window(s)
- Fireplace
- Engineered Wood Products
- Covered Patio
- Front Porch
- Patio
Appliances
- Dishwasher
- Disposal
- Electric Cooktop
- Electric Range
- ENERGY STAR Qualified Dishwasher
- ENERGY STAR Qualified Refrigerator
- Exhaust Fan
- Gas Water Heater
- Microwave
- Refrigerator with Ice Maker
- Self Cleaning Oven
More Information
- Construction : Vinyl
- Roof : Composition
- Parking : Detached Garage, Garage Door Opener, Garage Faces Rear
- Heating : Forced Air, Natural Gas
- Cooling : Ceiling Fan(s), Central Air
- Water Source : County Water
- Road : Publicly Maintained Road
- Listing Terms : Cash, Conventional, FHA, VA Loan
Based on information submitted to the MLS GRID as of 08-29-2025 19:05:05 UTC All data is obtained from various sources and may not have been verified by broker or MLS GRID. Supplied Open House Information is subject to change without notice. All information should be independently reviewed and verified for accuracy. Properties may or may not be listed by the office/agent presenting the information.
