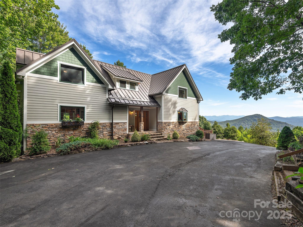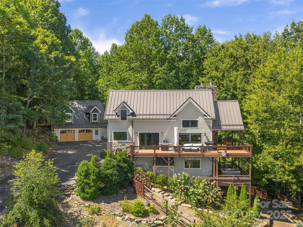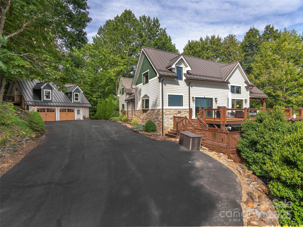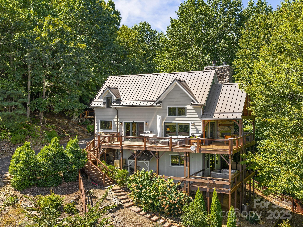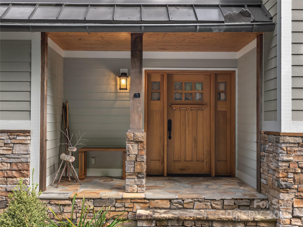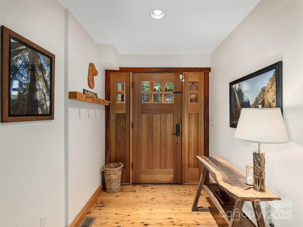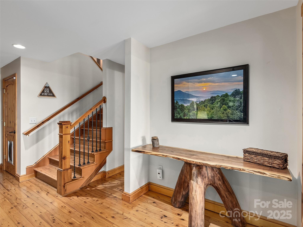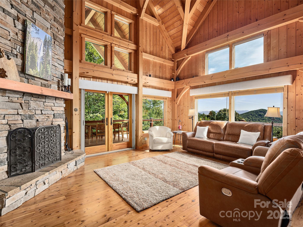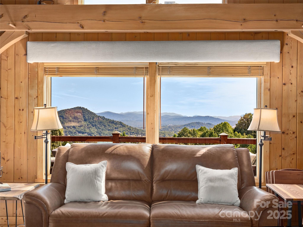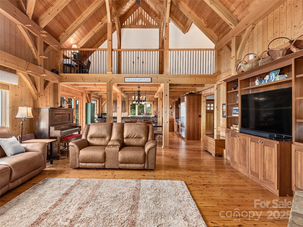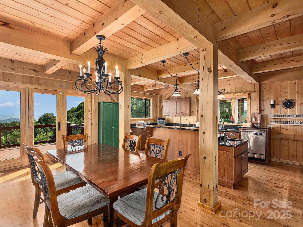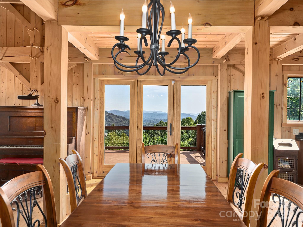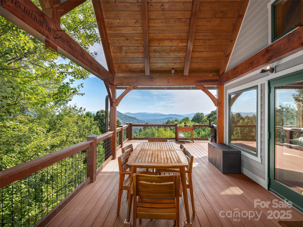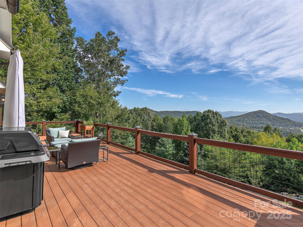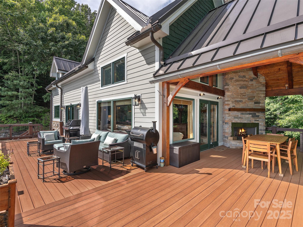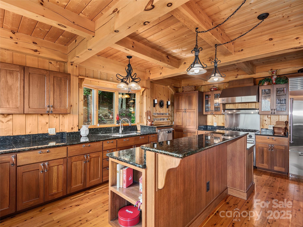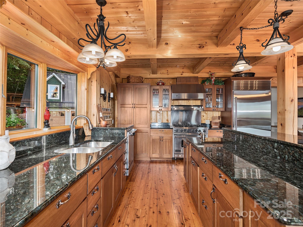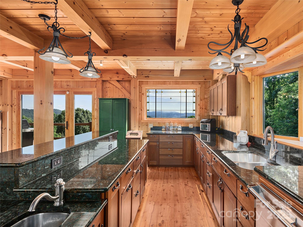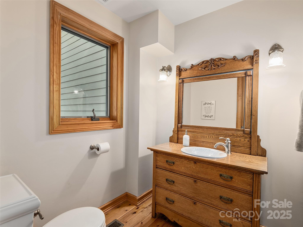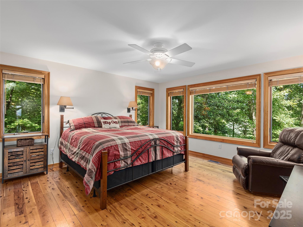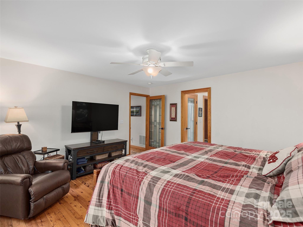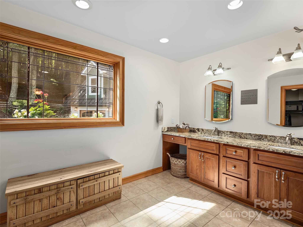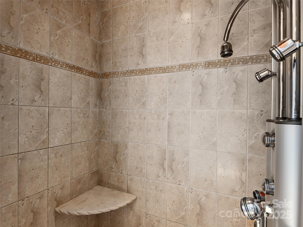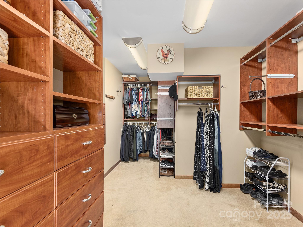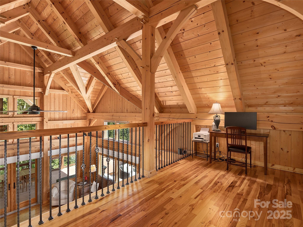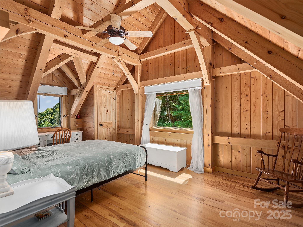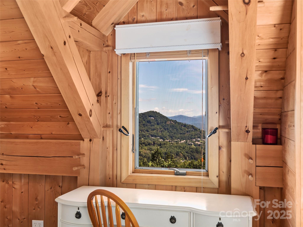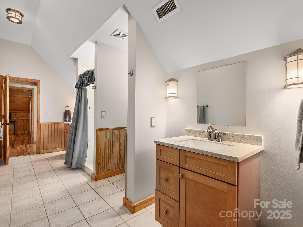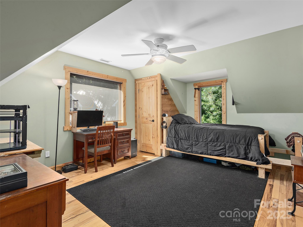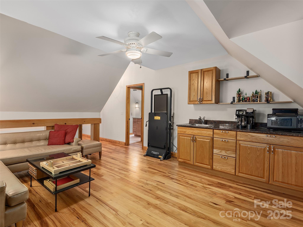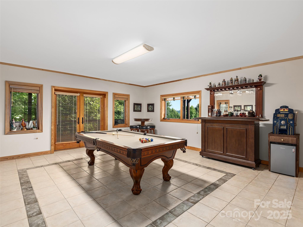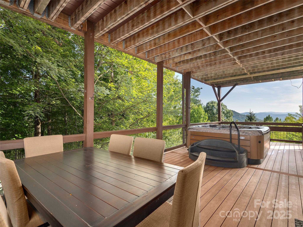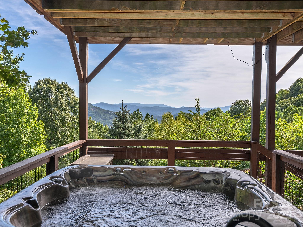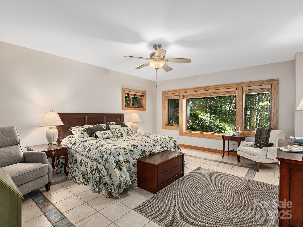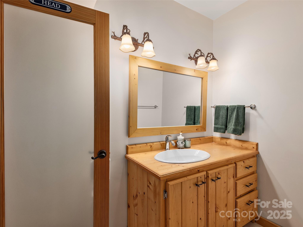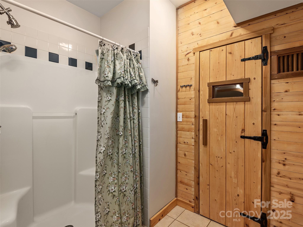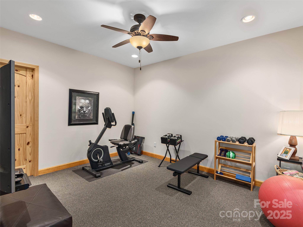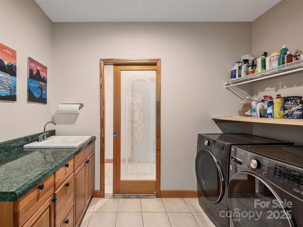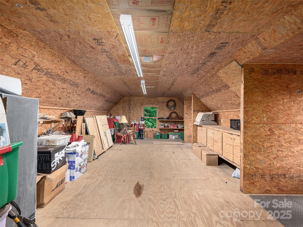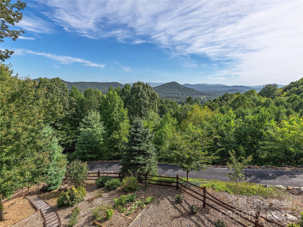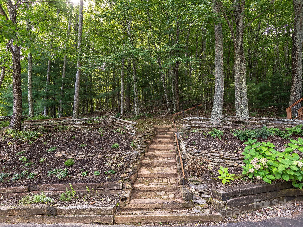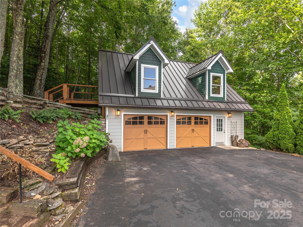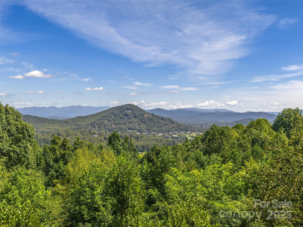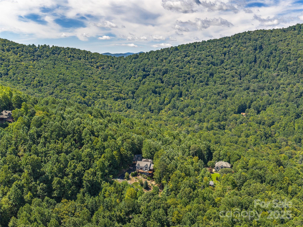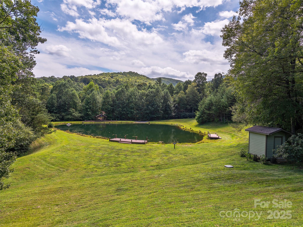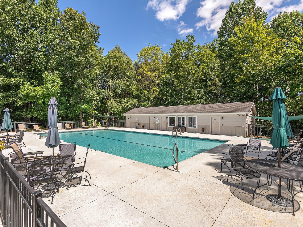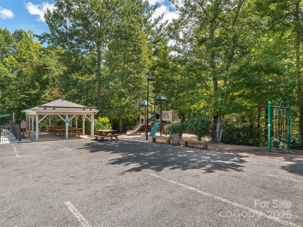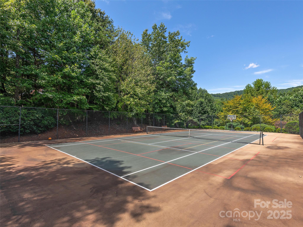1315 Double Knob Drive
1315 Double Knob Drive
Arden, NC 28704- Bedrooms: 3
- Bathrooms: 4
- Lot Size: 2.06 Acres
Description
From sunrise views on the deck to evenings unwinding in the hot tub beneath colorful sunsets, this home embodies mountain living at its finest. Nestled on a double parcel, it includes an extra adjoining lot that enhances privacy and expands your outdoor space. Inside, a well-appointed kitchen with premium appliances flows into the spacious great room with a stone fireplace. Enjoy al fresco dining onto the open deck or the covered porch, complete with a second fireplace. Retreat to the main-level primary suite boasting a walkin shower, double vanity, and generous closet. Designed for both comfort and entertaining, the thoughtful floor plan places guest bedrooms on the second level while the terrace level offers a recreation room, exercise room, bonus room, full bath with sauna, storage, and direct access to the covered deck and hot tub. Additional highlights include superior wall foundation, generator, and high-speed internet. A detached garage includes an unfinished upper room, ready for hobbies or future expansion. Located in the gated Avery Park community, enjoy proximity to the Pisgah National Forest, and resort-style community amenities — pool, cabana, playground, tennis/pickleball courts, fishing pond, and nature trails. Don’t miss this rare combination of privacy, luxury, and community living.
Property Summary
| Property Type: | Residential | Property Subtype : | Single Family Residence |
| Year Built : | 2003 | Construction Type : | Site Built |
| Lot Size : | 2.06 Acres | Living Area : | 4,370 sqft |
Property Features
- Adjoins Forest
- Private
- Sloped
- Steep Slope
- Wooded
- Views
- Garage
- Breakfast Bar
- Built-in Features
- Hot Tub
- Kitchen Island
- Open Floorplan
- Sauna
- Storage
- Walk-In Closet(s)
- Fireplace
- Covered Patio
- Deck
- Side Porch
Views
- Long Range
- Mountain(s)
- Winter
- Year Round
Appliances
- Convection Oven
- Dishwasher
- Disposal
- Exhaust Hood
- Filtration System
- Gas Oven
- Gas Range
- Gas Water Heater
- Microwave
- Propane Water Heater
- Refrigerator
- Tankless Water Heater
More Information
- Construction : Fiber Cement
- Roof : Metal
- Parking : Driveway, Detached Garage
- Heating : Heat Pump, Propane, Radiant Floor
- Cooling : Central Air, Heat Pump
- Water Source : Well
- Road : Private Maintained Road
- Listing Terms : Cash, Conventional
Based on information submitted to the MLS GRID as of 08-29-2025 18:00:05 UTC All data is obtained from various sources and may not have been verified by broker or MLS GRID. Supplied Open House Information is subject to change without notice. All information should be independently reviewed and verified for accuracy. Properties may or may not be listed by the office/agent presenting the information.
