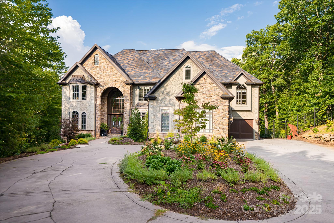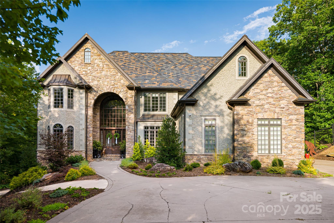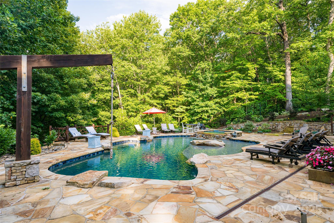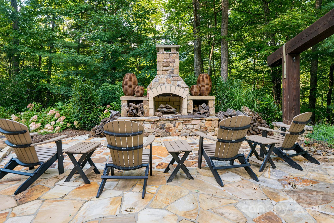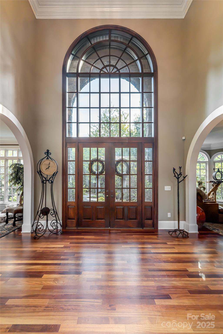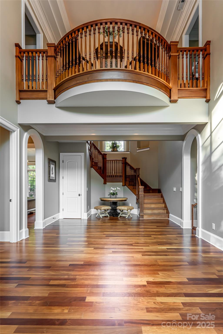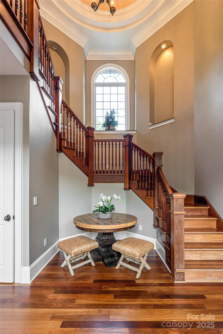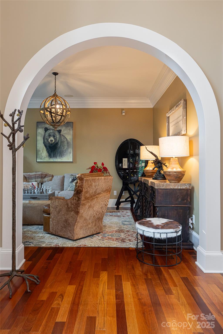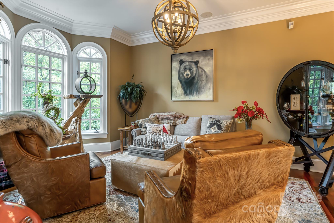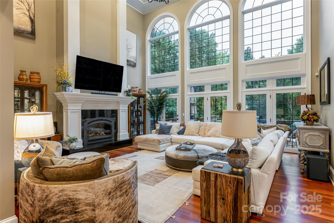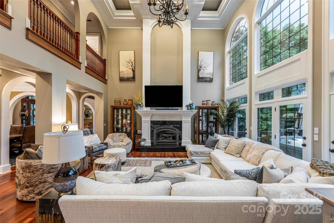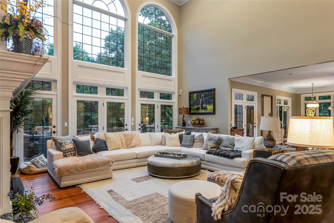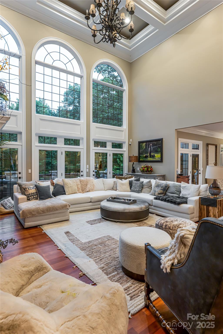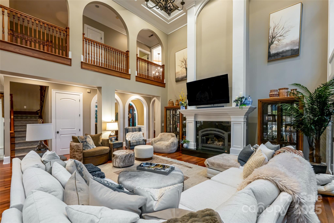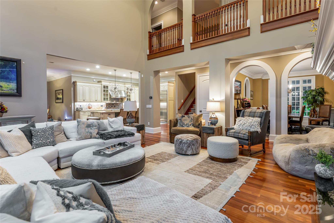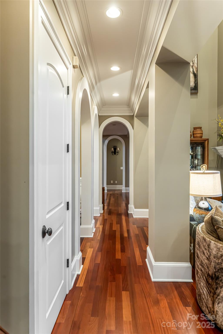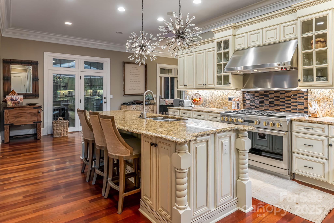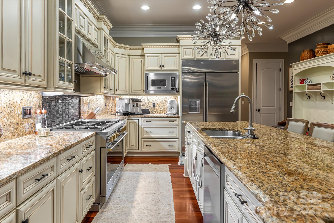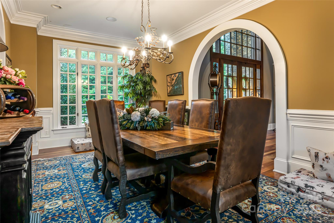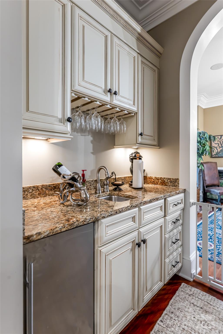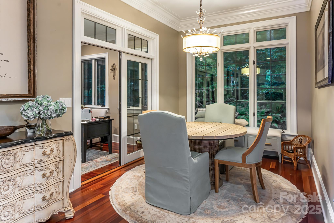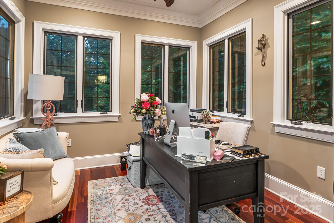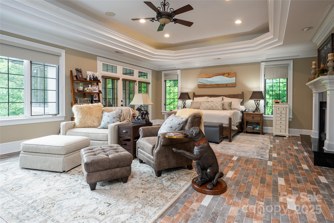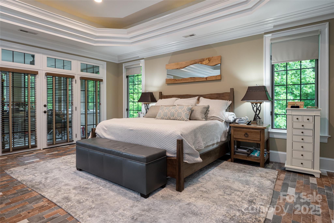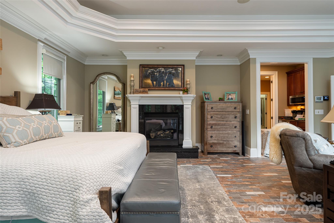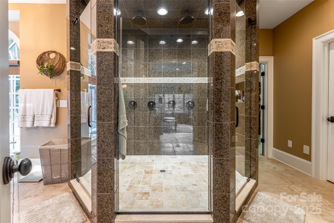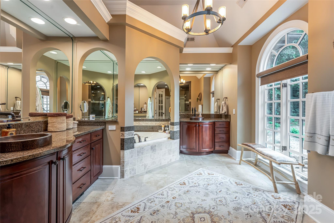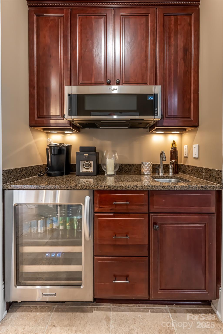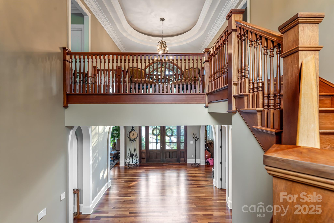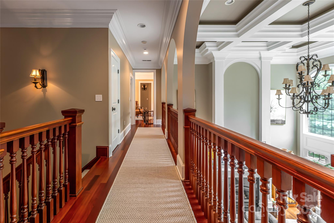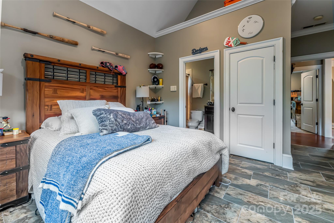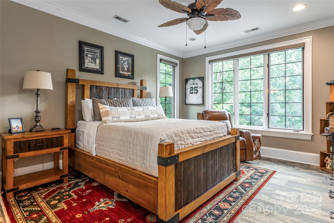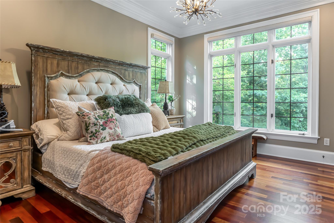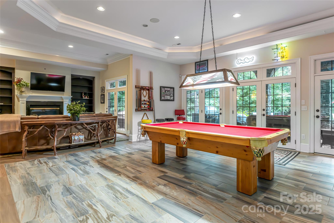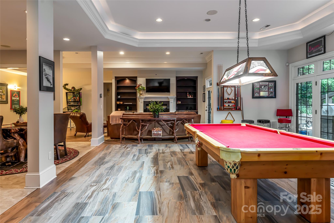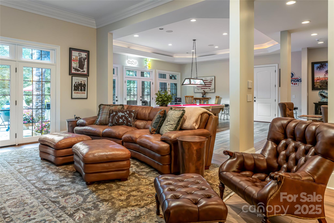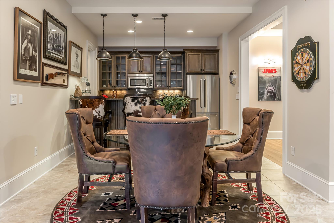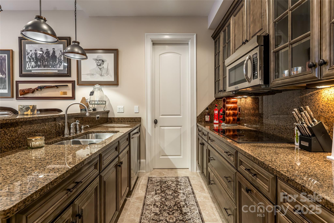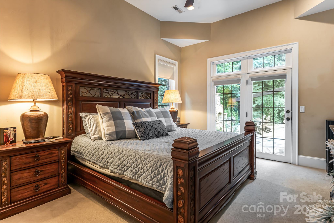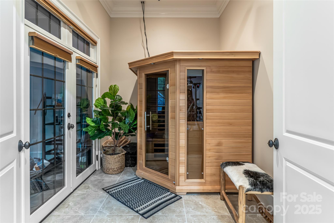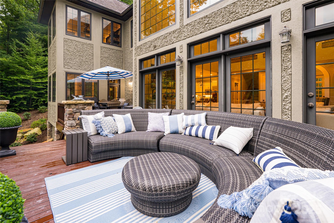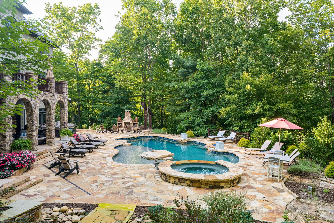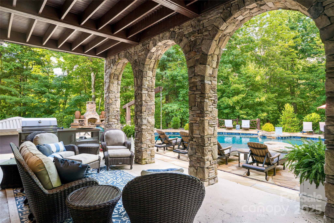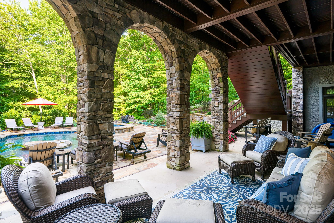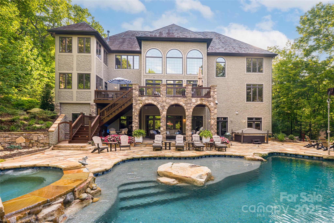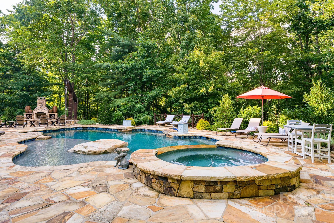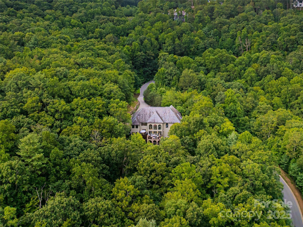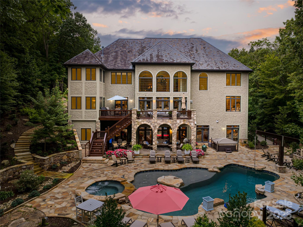413 Barrington Drive
413 Barrington Drive
Asheville, NC 28803- Bedrooms: 6
- Bathrooms: 8
- Lot Size: 2.15 Acres
Description
Behind the gates of prestigious Poplar Ridge, this residence embodies traditional grandeur with a level of refinement that is nothing short of extraordinary. Every detail has been curated with impressive luxury finishes and exquisite architectural artistry, from soaring tray and coffered ceilings to the warmth of Brazilian cherry floors and elegant arched doorways. The open main-level floor plan flows seamlessly, anchored by a gourmet kitchen with a walk-in pantry, breakfast nook, and adjoining formal dining room ideal for entertaining. Upstairs, the magnificent primary suite is a private sanctuary, featuring a fireplace, expansive spa-like bathroom, and generous proportions that invite both comfort and elegance. Beyond its interiors, this home unveils an unparalleled outdoor living experience. A sparkling pool, sun-drenched terraces, firepit, and hot tub create a resort-inspired retreat for gatherings large or small. With its masterful blend of timeless sophistication and modern luxury, this Poplar Ridge estate offers an exceptional opportunity to live with distinction.
Property Summary
| Property Type: | Residential | Property Subtype : | Single Family Residence |
| Year Built : | 2006 | Construction Type : | Site Built |
| Lot Size : | 2.15 Acres | Living Area : | 7,701 sqft |
Property Features
- Level
- Private
- Rolling Slope
- Wooded
- Garage
- Breakfast Bar
- Built-in Features
- Central Vacuum
- Entrance Foyer
- Kitchen Island
- Pantry
- Sauna
- Split Bedroom
- Storage
- Walk-In Closet(s)
- Walk-In Pantry
- Wet Bar
- Whirlpool
- Insulated Window(s)
- Window Treatments
- Fireplace
- Covered Patio
- Deck
- Front Porch
- Patio
- Rear Porch
Appliances
- Convection Oven
- Dishwasher
- Disposal
- Double Oven
- Dryer
- Electric Oven
- Exhaust Fan
- Exhaust Hood
- Gas Range
- Gas Water Heater
- Microwave
- Propane Water Heater
- Refrigerator
- Tankless Water Heater
- Washer
More Information
- Construction : Hard Stucco, Stone
- Roof : Slate
- Parking : Attached Garage
- Heating : Ductless, Forced Air, Heat Pump, Natural Gas, Propane
- Cooling : Ceiling Fan(s), Central Air, Ductless, Zoned
- Water Source : City
- Road : Private Maintained Road
- Listing Terms : Cash, Conventional
Based on information submitted to the MLS GRID as of 08-29-2025 18:05:05 UTC All data is obtained from various sources and may not have been verified by broker or MLS GRID. Supplied Open House Information is subject to change without notice. All information should be independently reviewed and verified for accuracy. Properties may or may not be listed by the office/agent presenting the information.
