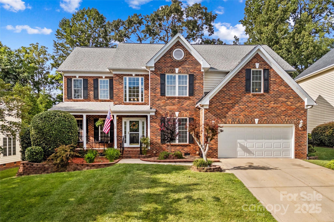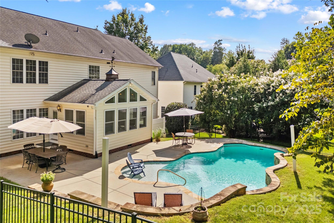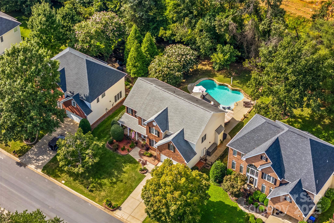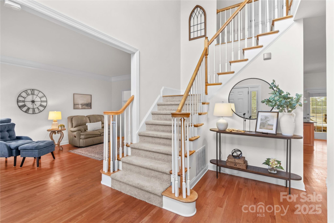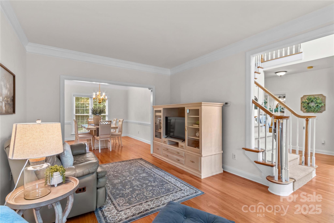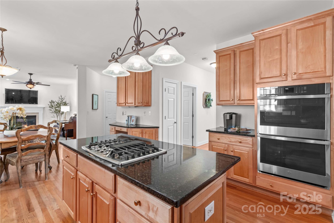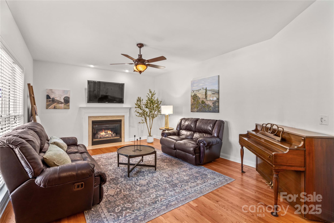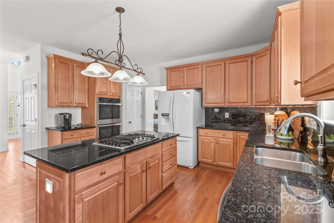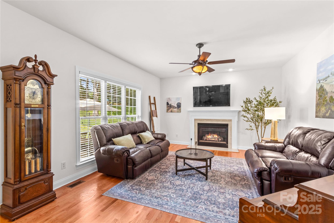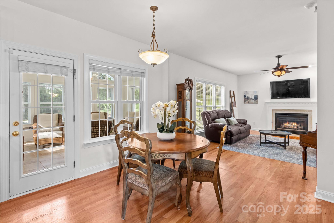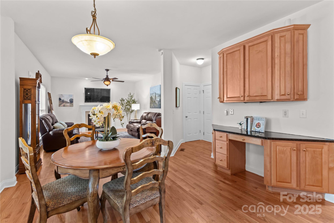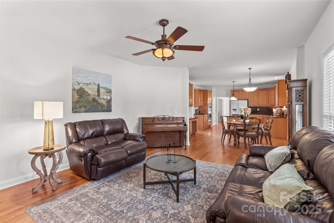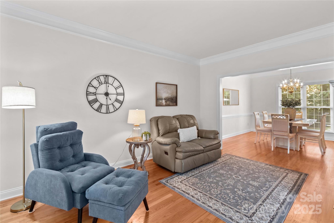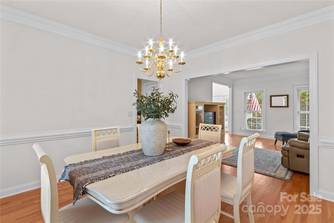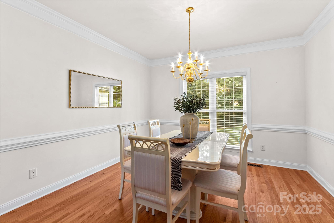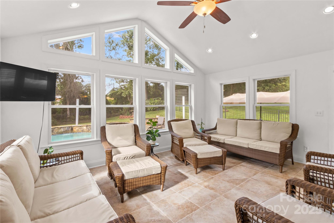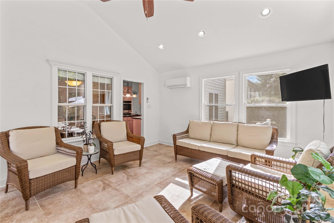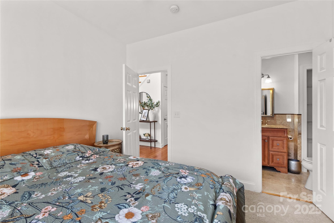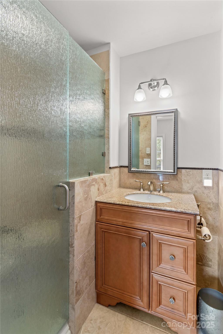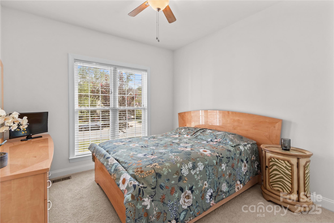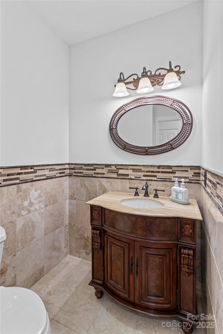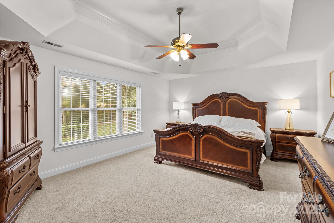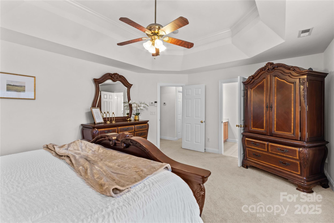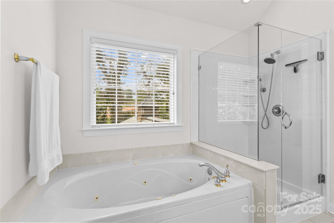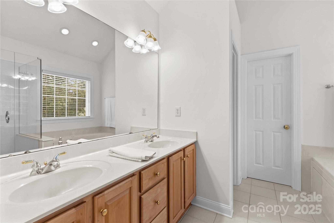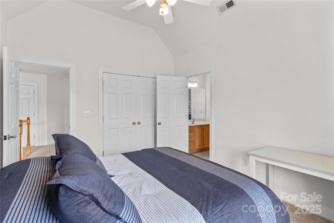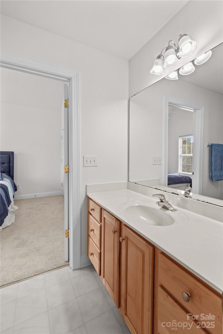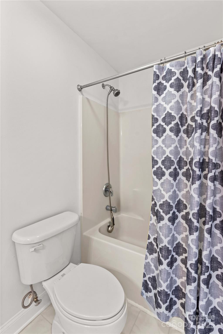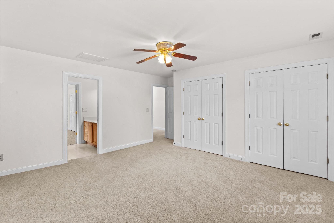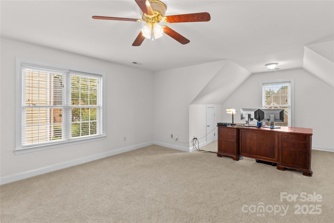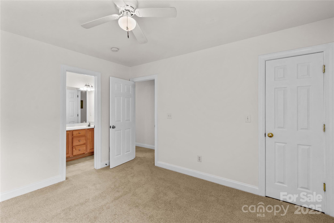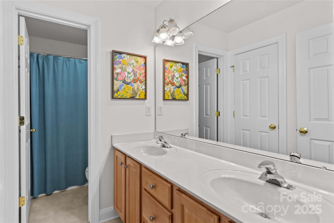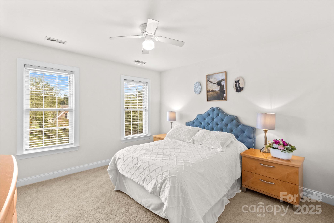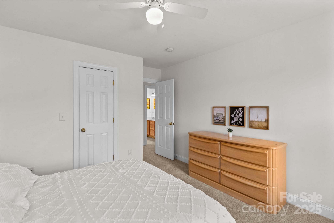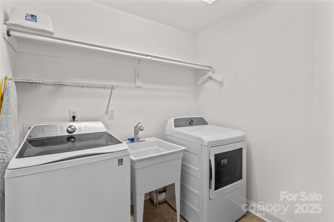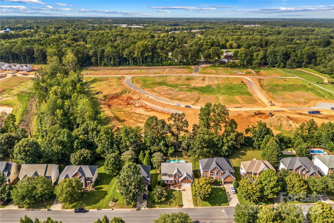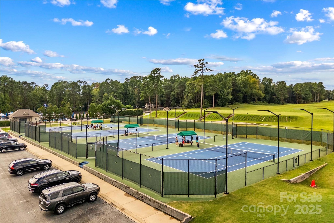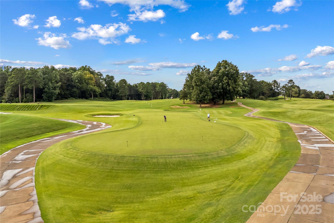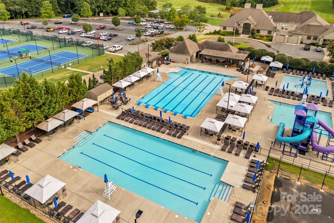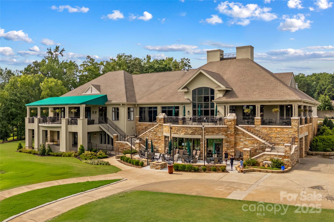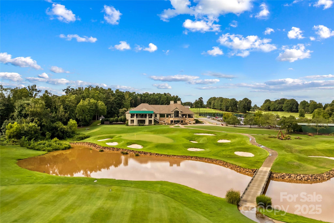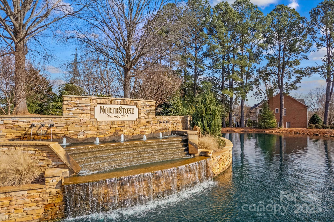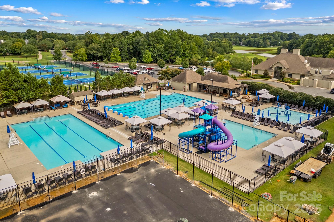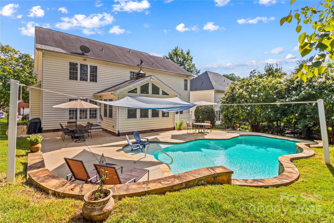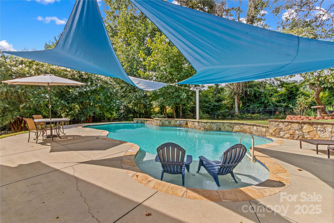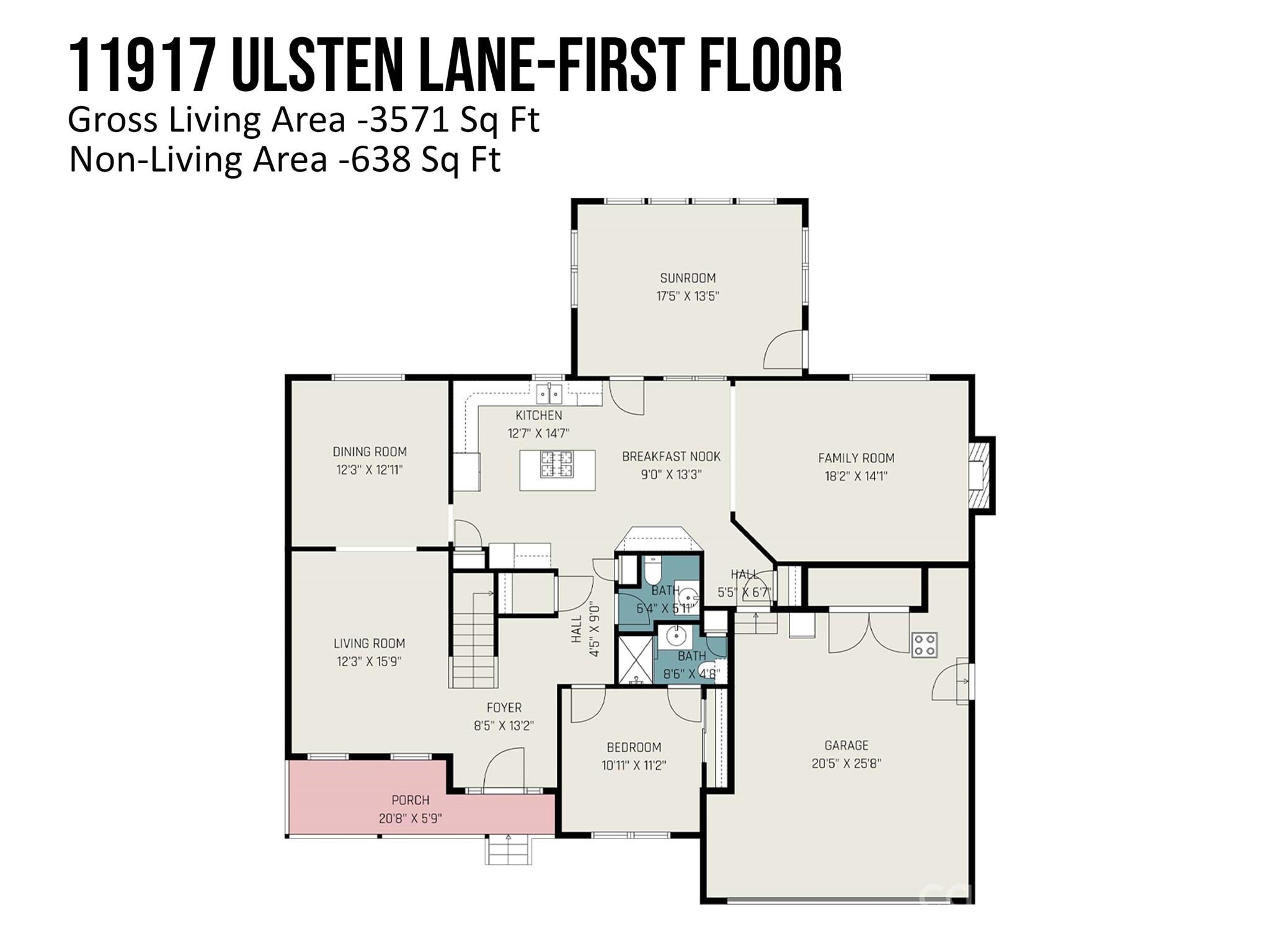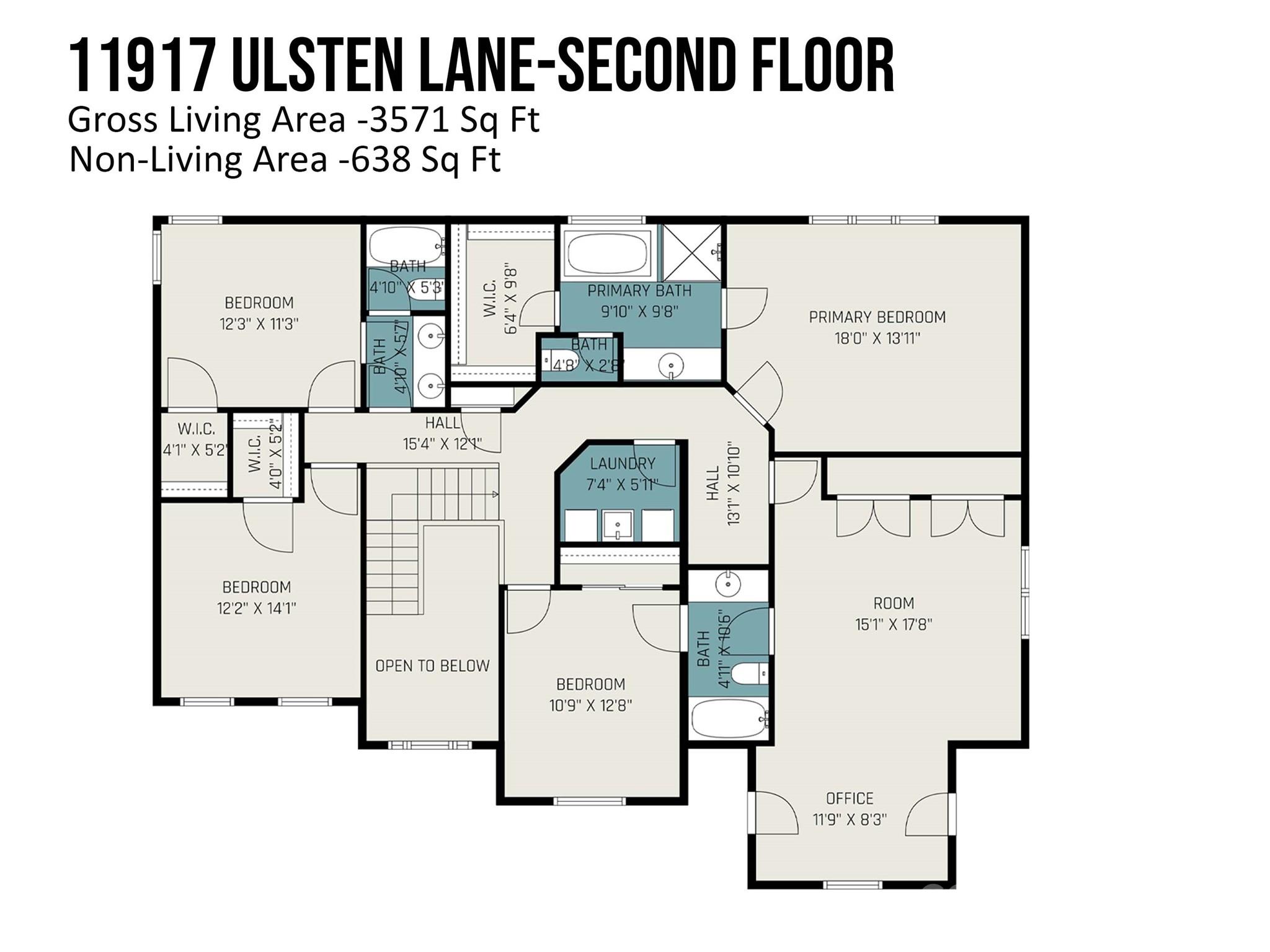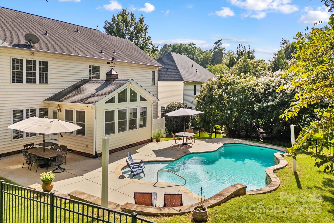11917 Ulsten Lane
11917 Ulsten Lane
Huntersville, NC 28078- Bedrooms: 6
- Bathrooms: 5
- Lot Size: 0.25 Acres
Description
Welcome to this stunning 6 bedroom, 4.5 bath home in desirable NorthStone County Club community. Offering the perfect blend of comfort, function, and charm-this home is designed for both everyday living and entertainment. The main level welcomes you with a show-stopping two story foyer, formal living and dining room and it flows seamlessly to the heart of the home. The kitchen offers rich wood cabinetry, BRAND NEW STAINLESS STEEL DOUBLE WALL OVENS, a gas cooktop & granite countertops. Just off the kitchen, the sunroom overlooks the fenced backyard oasis complete with sparkling IN-GROUND SALTWATER POOL. Beautiful site-finished hardwoods flow throughout the main living spaces. The MAIN LEVEL GUEST SUITE W/ PRIVATE BATH is great for multi-generational living. Upstairs, the primary retreat offers a true escape with spa-like bath featuring dual sink vanity, soaking tub & frameless shower. You'll also find 3 secondary bedrooms w/ large closets, two full guest baths, and a large bed/bonus room-plenty of space for everyone. This home has been thoughtfully updated with a new roof in 2016, tankless hot water heater, gutter guards, fresh paint and all new carpet (2025) for peace of mind. SELLER IS OFFERING $10K CONCESSION for updates/rate and a 1 YEAR HOME WARRANTY INCLUDED. NorthStone is more than just a neighborhood, it's a lifestyle. With separate club membership, residents enjoy access to golf, tennis, pickleball, pool, gym, dining & clubhouse. The community is located close to Birkdale, shopping, dining, medical and is in top rated school district Bailey/Hough. You'll love living here. OPEN HOUSE Saturday 8/30 from 1pm-3pm.
Property Summary
| Property Type: | Residential | Property Subtype : | Single Family Residence |
| Year Built : | 2001 | Construction Type : | Site Built |
| Lot Size : | 0.25 Acres | Living Area : | 3,571 sqft |
Property Features
- Wooded
- Garage
- Attic Stairs Pulldown
- Entrance Foyer
- Garden Tub
- Kitchen Island
- Pantry
- Walk-In Closet(s)
- Fireplace
- Front Porch
- Patio
Appliances
- Dishwasher
- Disposal
- Double Oven
- Gas Cooktop
- Plumbed For Ice Maker
- Tankless Water Heater
More Information
- Construction : Brick Partial, Vinyl
- Roof : Shingle
- Parking : Driveway, Attached Garage, Garage Faces Front
- Heating : Heat Pump, Natural Gas
- Cooling : Central Air, Ductless
- Water Source : City
- Road : Publicly Maintained Road
- Listing Terms : Cash, Conventional, FHA, VA Loan
Based on information submitted to the MLS GRID as of 08-29-2025 15:39:07 UTC All data is obtained from various sources and may not have been verified by broker or MLS GRID. Supplied Open House Information is subject to change without notice. All information should be independently reviewed and verified for accuracy. Properties may or may not be listed by the office/agent presenting the information.
