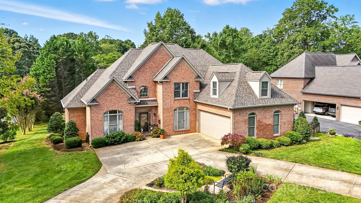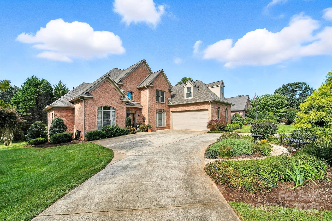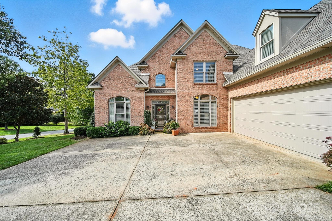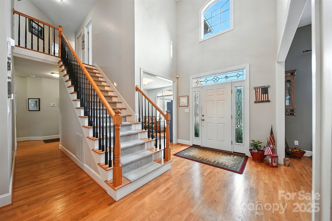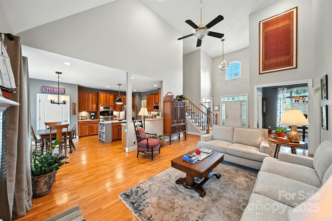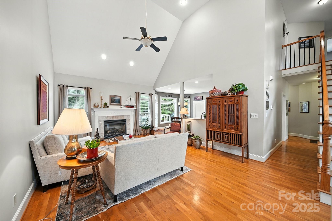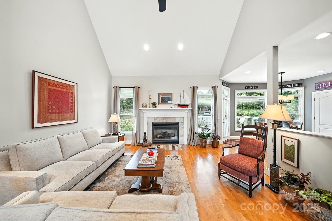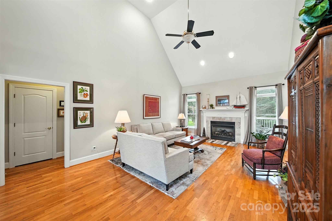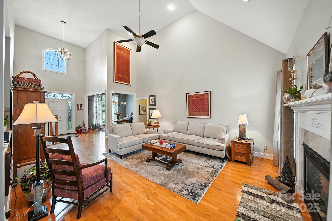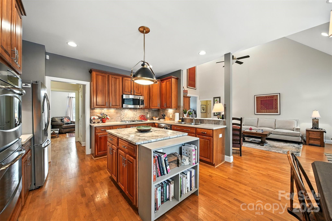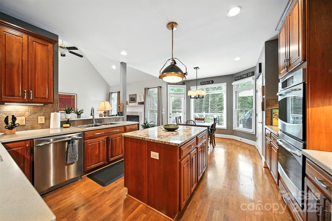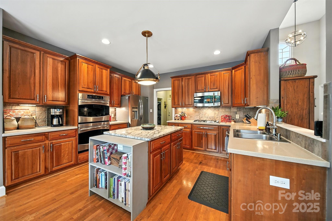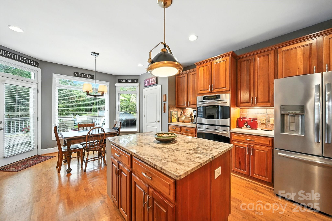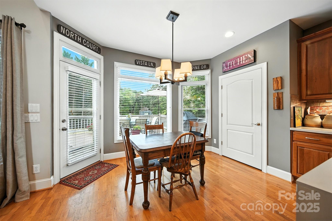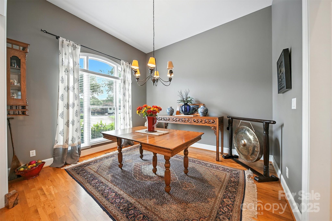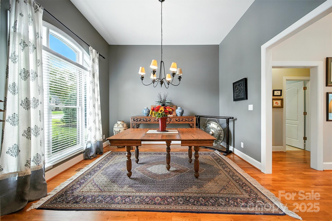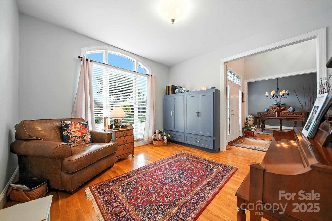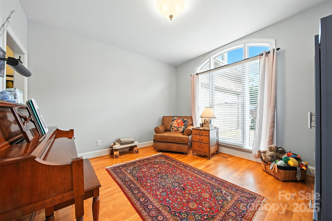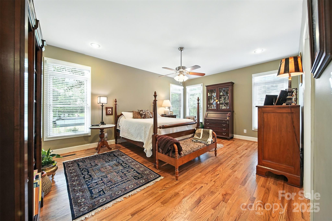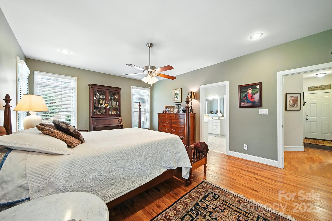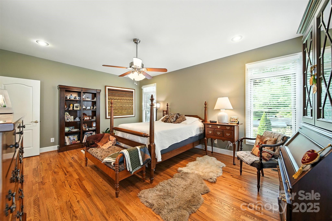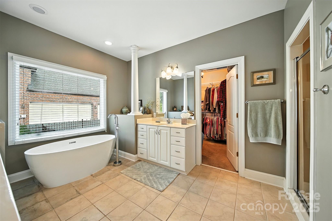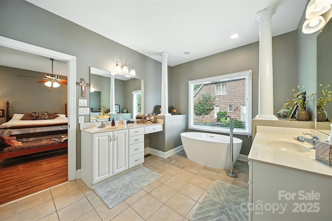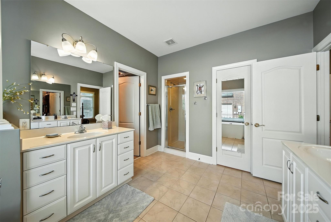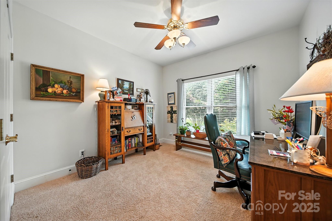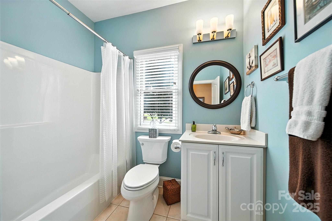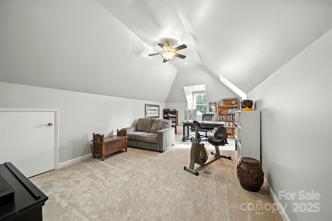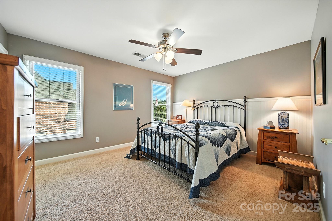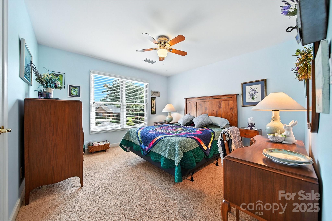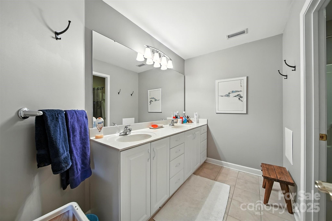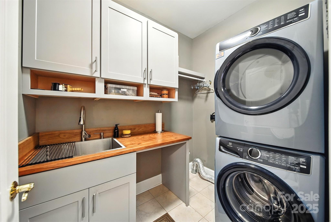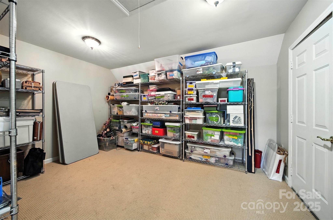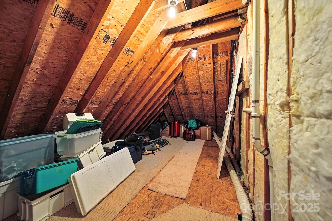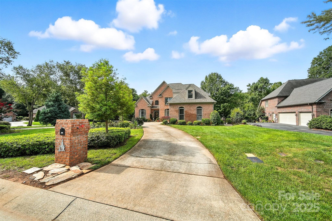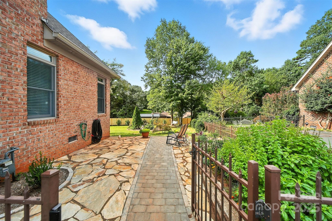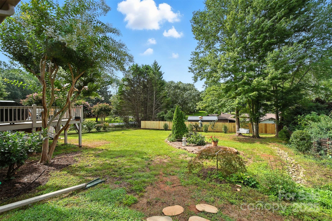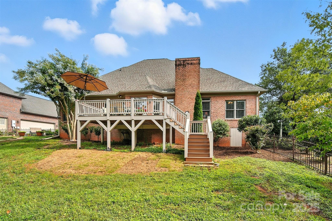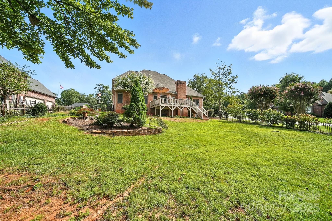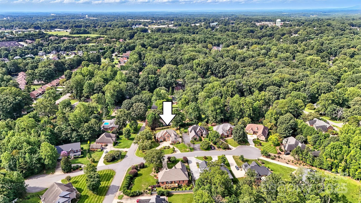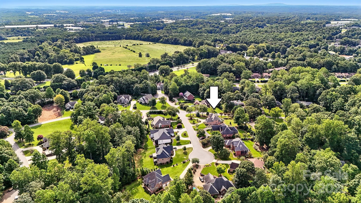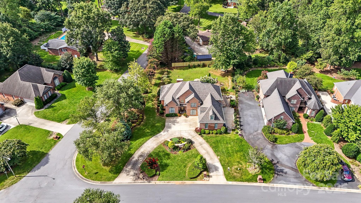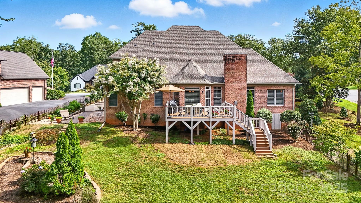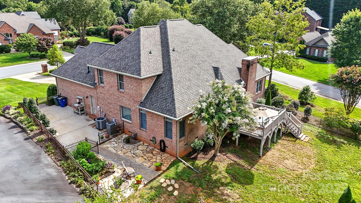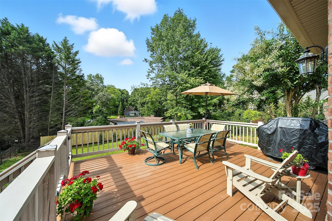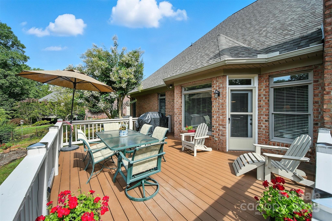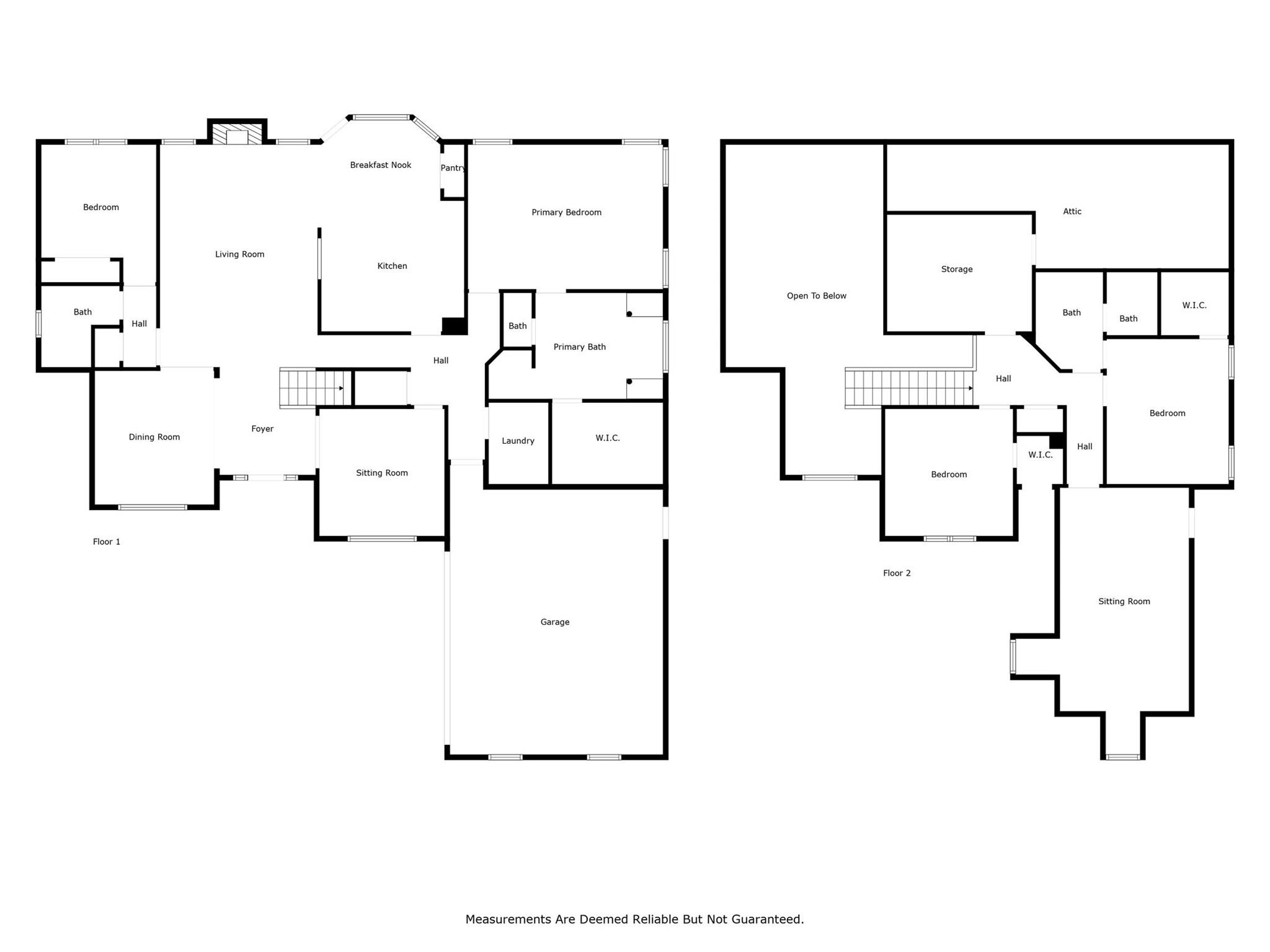510 7th Street
510 7th Street
Conover, NC 28613- Bedrooms: 4
- Bathrooms: 3
- Lot Size: 0.53 Acres
Description
This wonderful home has been taken to the next level with a mile long list of upgrades over the last year! The 4BR/3BA home features a main level primary and a secondary bedroom. Bathed in loads of natural light, the foyer opens into the great room and is flanked by a formal dining area and a study that now features custom built bookshelves. The great room is two-story and has a gas log fireplace. The well-equipped kitchen features newer stainless steel appliances, gas cooktop, double ovens, a new sink & faucet, granite-topped island, Corian countertops, pantry, tile backsplash, and plenty of cabinet space. The primary suite features new site-finished oak flooring, a new soaking tub, new shower head, and an expansive walk-in closet. All three bathrooms have new toilets, sink faucets and drains. A revamped laundry room maximizes space with new custom cabinets and mud sink. Downstairs great room, laundry room, and upstairs bathroom, bonus room and one bedroom all have fresh paint. Upstairs there are two additional bedrooms, full bath and a large bonus room for crafting, theatre, etc. A large finished room that is not heated/cooled makes for fantastic extra storage and leads to the walk-in attic area. Other plumbing upgrades include new exterior spigots and a hot water heater heat pump for added efficiency. A new security system was installed in late 2024. The main level hvac was replaced in fall 2024 and roof in early 2024. The exterior also boasts a long list of updates including but not limited to: a new door from kitchen to deck, new gutters, a redesigned deck, upgraded irrigation system that is controlled from your phone, new flagstone patio, new garage shelving, tree removal and a section of privacy fence along the back property line. There’s not anything for you to do except to bring yourself! Don’t miss this one!
Property Summary
| Property Type: | Residential | Property Subtype : | Single Family Residence |
| Year Built : | 1999 | Construction Type : | Site Built |
| Lot Size : | 0.53 Acres | Living Area : | 3,029 sqft |
Property Features
- Garage
- Attic Stairs Pulldown
- Attic Walk In
- Entrance Foyer
- Kitchen Island
- Fireplace
- Deck
- Patio
Appliances
- Convection Oven
- Dishwasher
- Disposal
- Double Oven
- Electric Oven
- Gas Cooktop
- Gas Water Heater
- Microwave
More Information
- Construction : Brick Partial, Vinyl
- Roof : Shingle
- Parking : Circular Driveway, Driveway, Keypad Entry
- Heating : Heat Pump, Natural Gas
- Cooling : Heat Pump
- Water Source : City
- Road : Publicly Maintained Road
Based on information submitted to the MLS GRID as of 08-29-2025 15:35:05 UTC All data is obtained from various sources and may not have been verified by broker or MLS GRID. Supplied Open House Information is subject to change without notice. All information should be independently reviewed and verified for accuracy. Properties may or may not be listed by the office/agent presenting the information.
