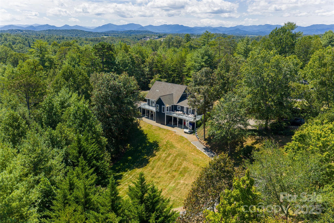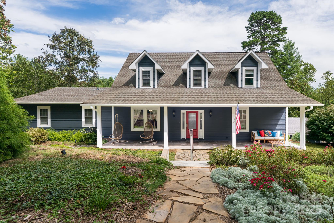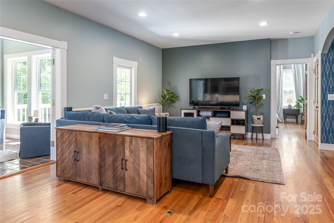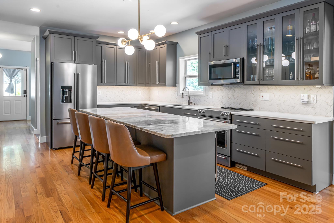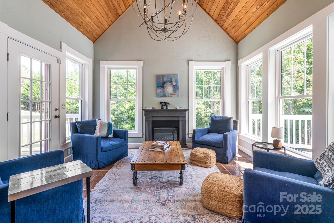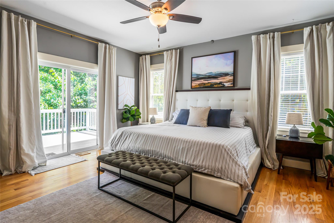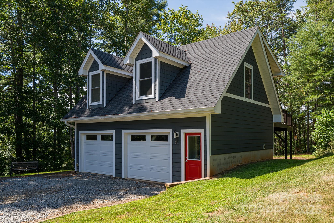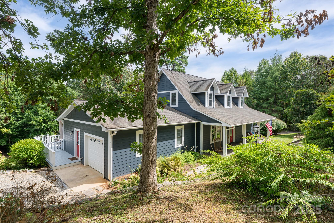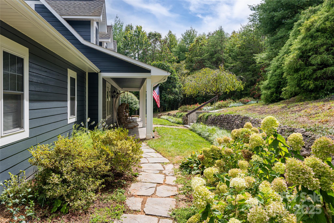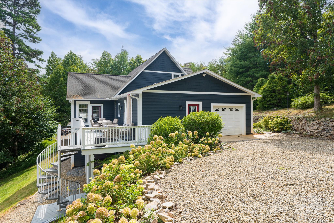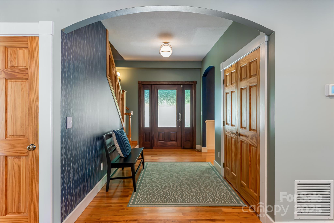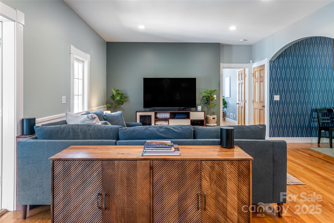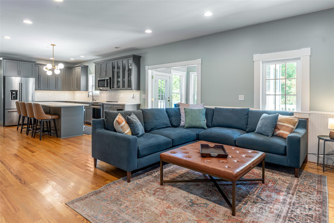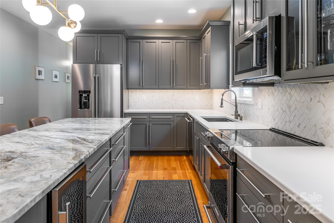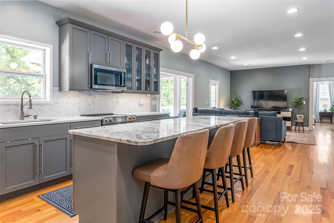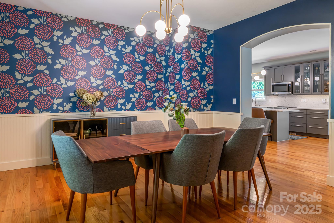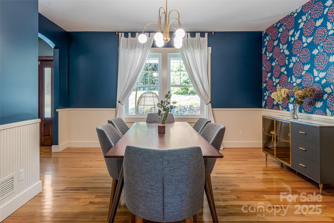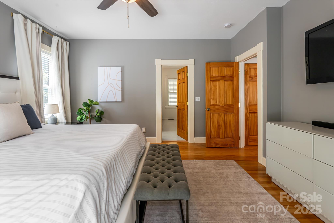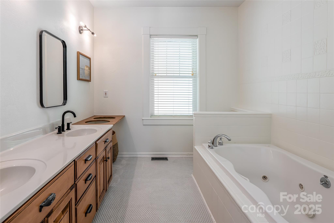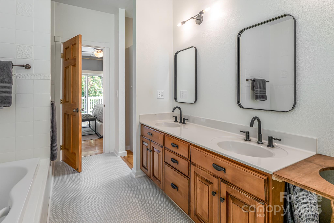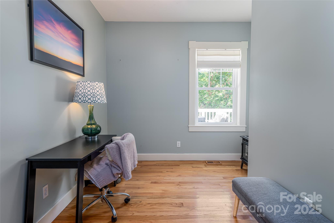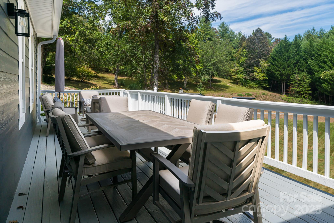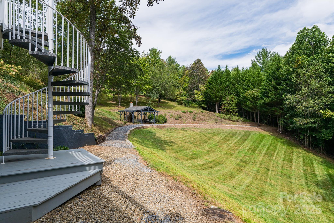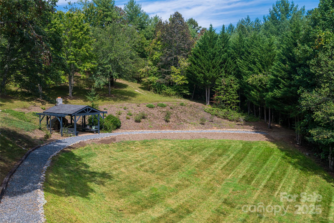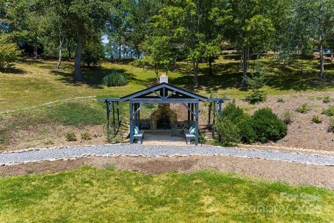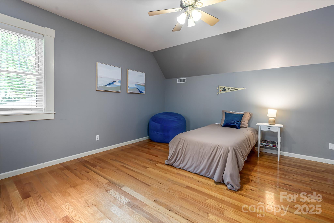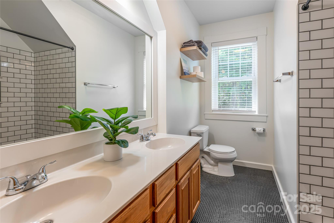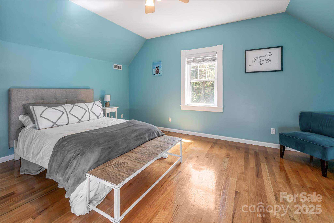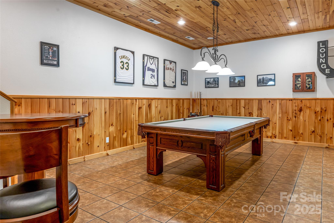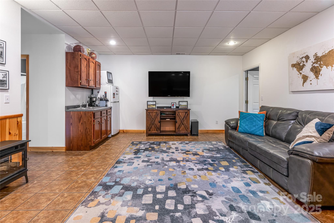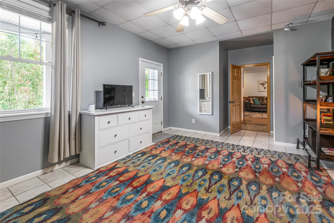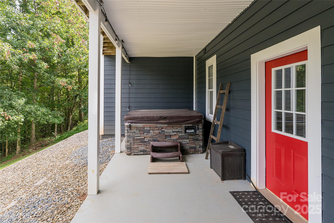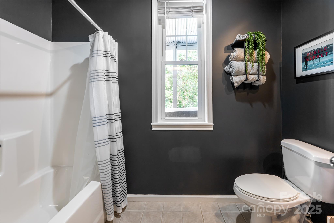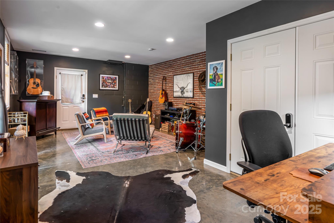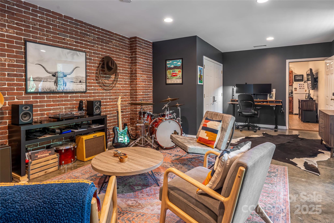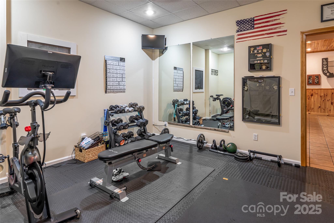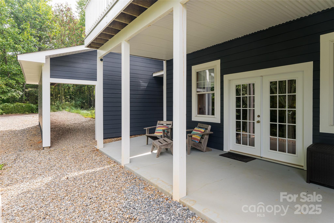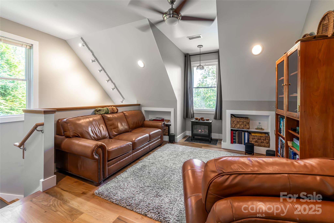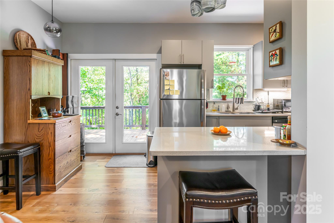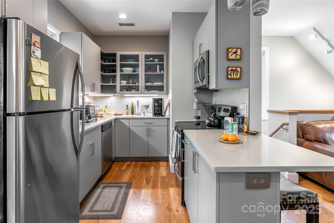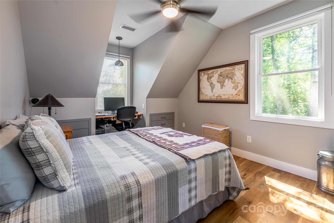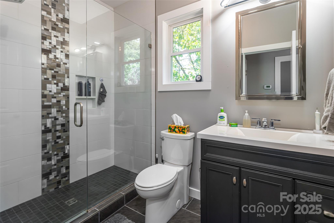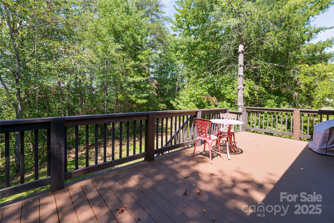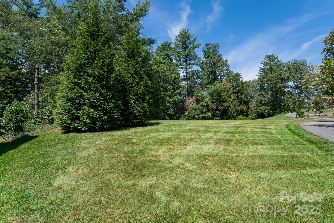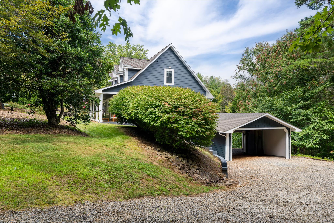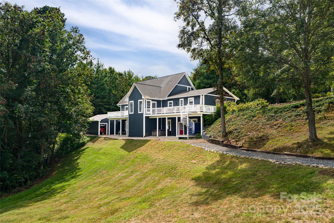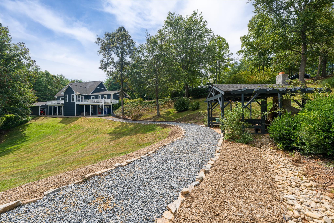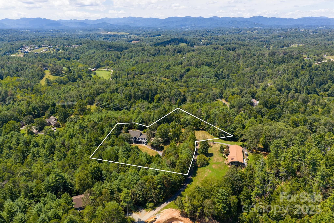80 Boone Trail
80 Boone Trail
Weaverville, NC 28787- Bedrooms: 4
- Bathrooms: 5
- Lot Size: 3.51 Acres
Description
Tucked at the end of a quiet street, 80 Boone Trail is a private mountain retreat just minutes from quaint downtown Weaverville and the vibrant heart of Asheville. Set on 3.51 acres of level lawns and blooming gardens, this property is designed for both relaxation and connection with nature. The 4,213-square-foot main residence emphasizes true main-level living, with the primary suite, kitchen, dining, living spaces, laundry, and a vaulted sunroom all on the entry level. Light-filled interiors feature hardwood and tile floors, an elegant formal dining room, and a chef’s kitchen with KitchenAid appliances, quartz counters, a walk-in pantry, and an expansive island for gathering. Outdoor living defines the estate: a sweeping covered front porch, gazebo with a dramatic stone fireplace, hot tub, sauna, and flat green spaces ideal for gardening, entertaining, or play. Upstairs, two guest bedrooms, an updated full bathroom, and a loft provide comfort for family or visitors, while the lower level offers a billiard room, a family room with wet bar, exercise area, recreation room with exterior access, and a private-entry bedroom suite, perfect for rental income or multi-generational living. A detached two-car garage is crowned by a 599-square-foot guest apartment with one bedroom, one bath, an open living and dining area, hardwood floors, and a spacious Trex deck showcasing winter mountain views. Recent updates include new HVAC, fresh paint, lighting enhancements, and a whole-house air purification system. Blending privacy, convenience, and versatile living options, 80 Boone Trail presents a rare opportunity to own a serene mountain estate with strong rental potential and seamless access to both Asheville and Weaverville.
Property Summary
| Property Type: | Residential | Property Subtype : | Single Family Residence |
| Year Built : | 2002 | Construction Type : | Site Built |
| Lot Size : | 3.51 Acres | Living Area : | 4,262 sqft |
Property Features
- Green Area
- Level
- Private
- Rolling Slope
- Wooded
- Garage
- Built-in Features
- Entrance Foyer
- Hot Tub
- Kitchen Island
- Open Floorplan
- Storage
- Walk-In Closet(s)
- Walk-In Pantry
- Window Treatments
- Fireplace
- Covered Patio
- Deck
- Front Porch
- Rear Porch
Views
- Winter
Appliances
- Bar Fridge
- Dishwasher
- Electric Range
- Microwave
- Oven
- Refrigerator
- Washer/Dryer
More Information
- Construction : Hardboard Siding
- Roof : Shingle
- Parking : Attached Carport, Driveway, Attached Garage, Detached Garage, Garage Faces Side
- Heating : Heat Pump
- Cooling : Ceiling Fan(s), Heat Pump
- Water Source : Well
- Road : Private Maintained Road
- Listing Terms : Cash, Conventional
Based on information submitted to the MLS GRID as of 08-29-2025 15:39:07 UTC All data is obtained from various sources and may not have been verified by broker or MLS GRID. Supplied Open House Information is subject to change without notice. All information should be independently reviewed and verified for accuracy. Properties may or may not be listed by the office/agent presenting the information.
