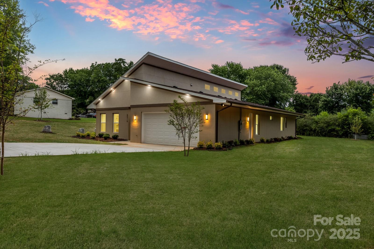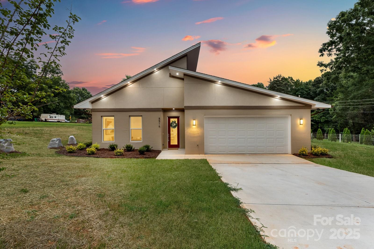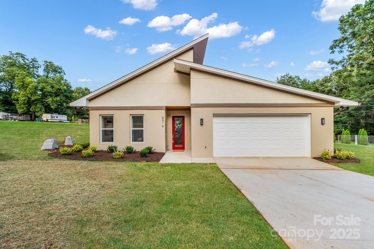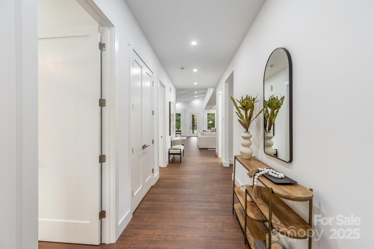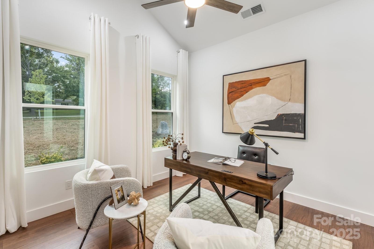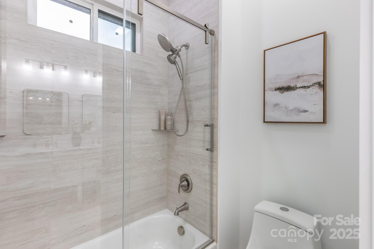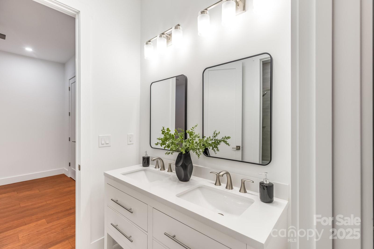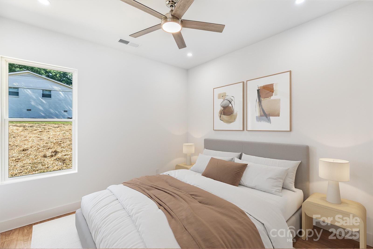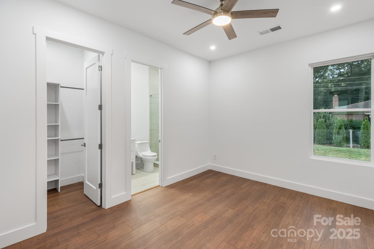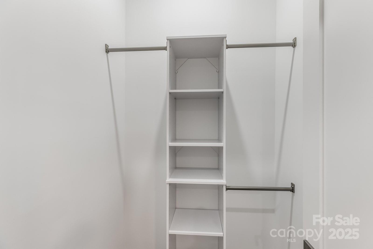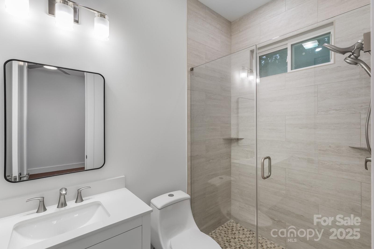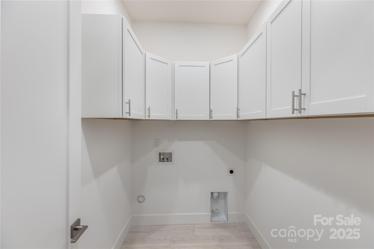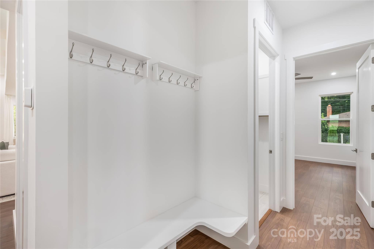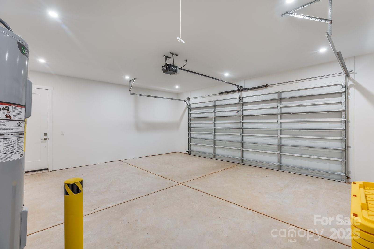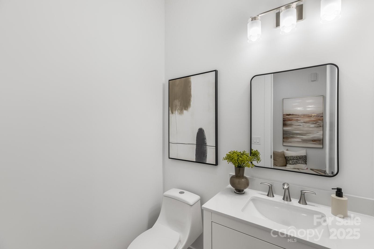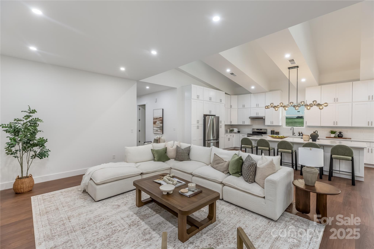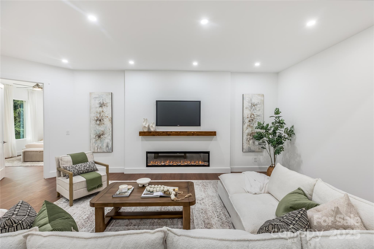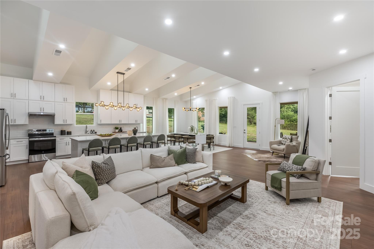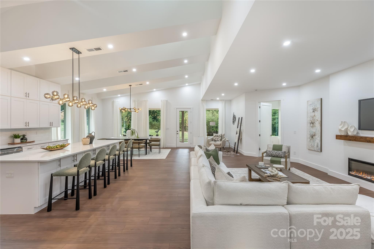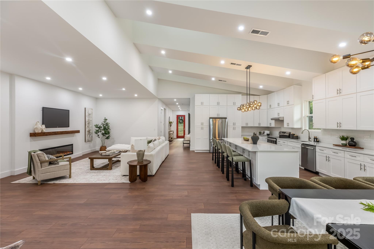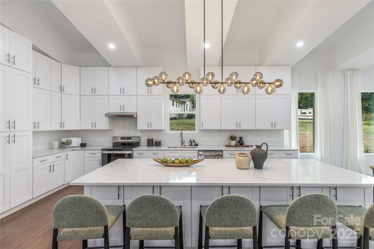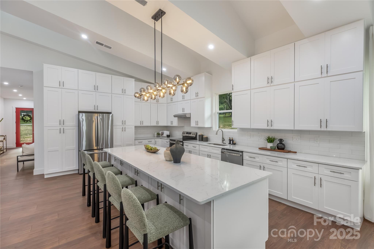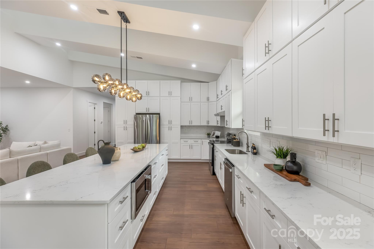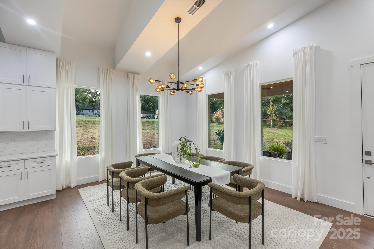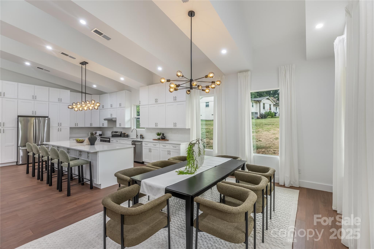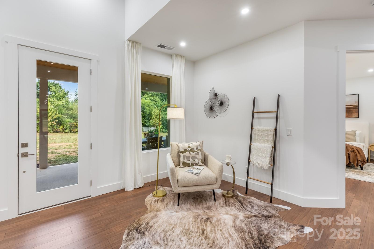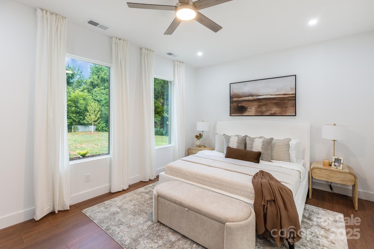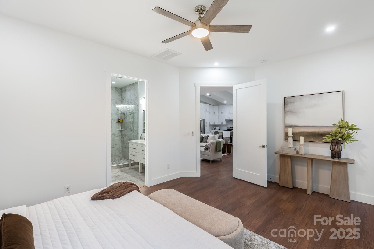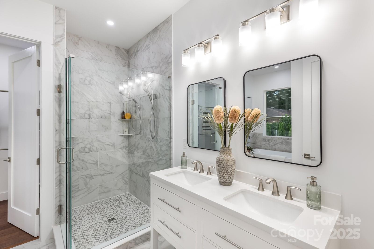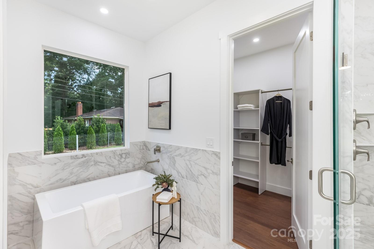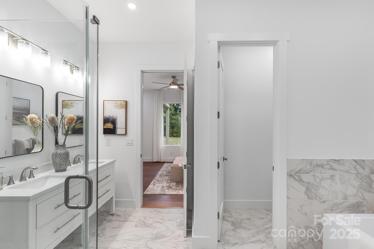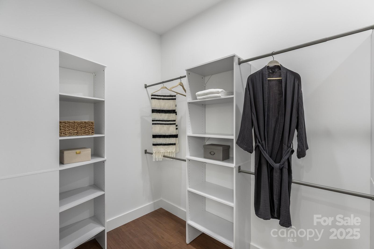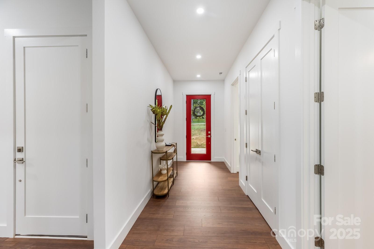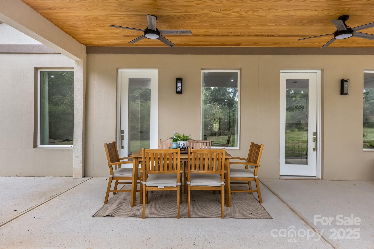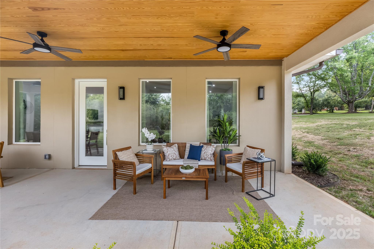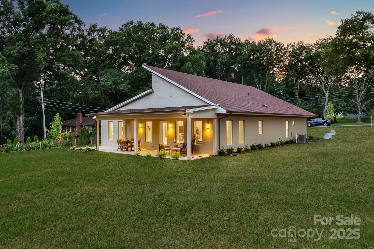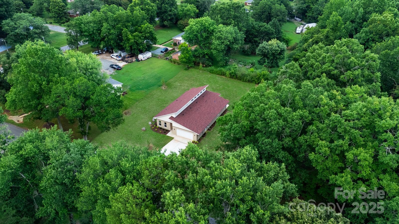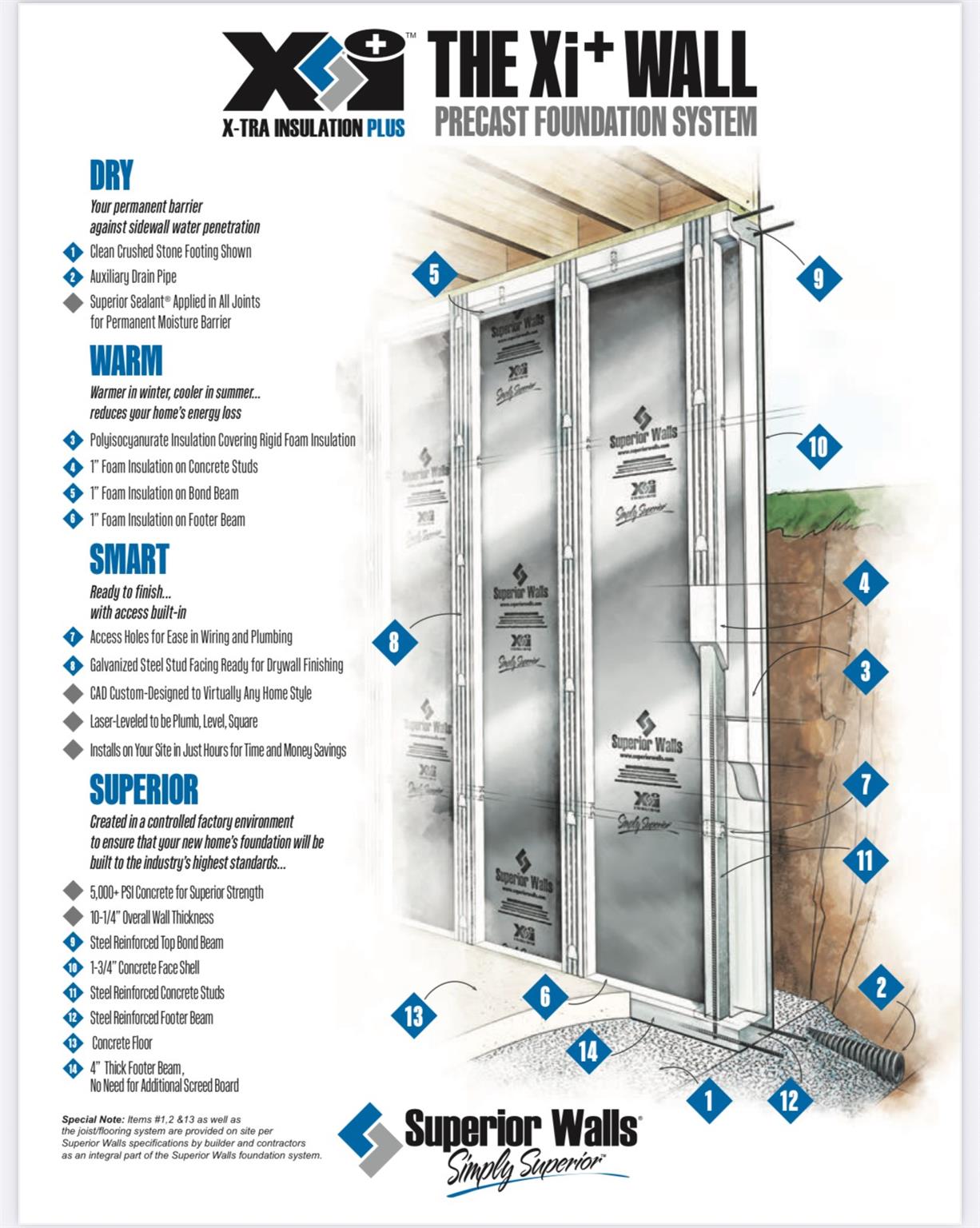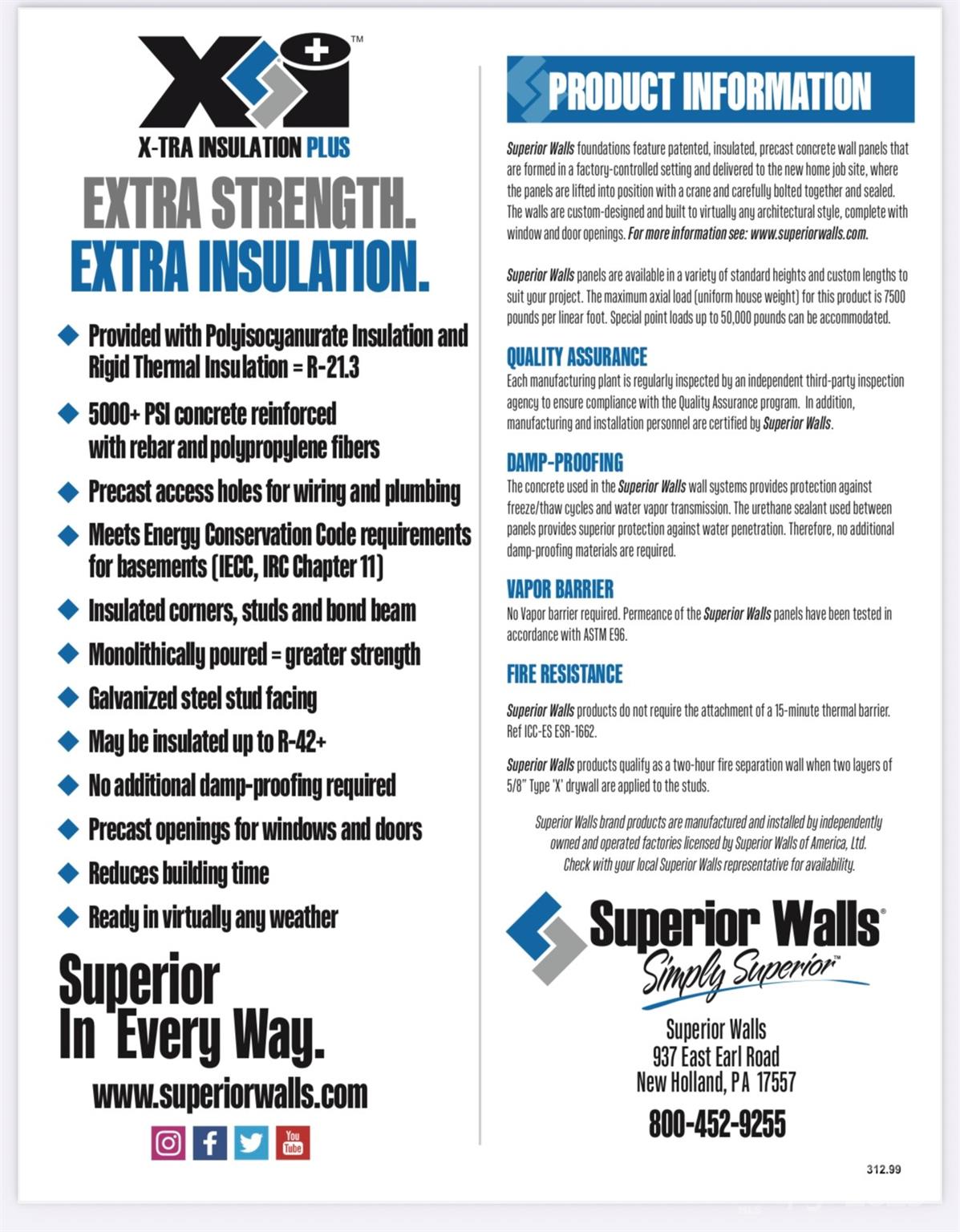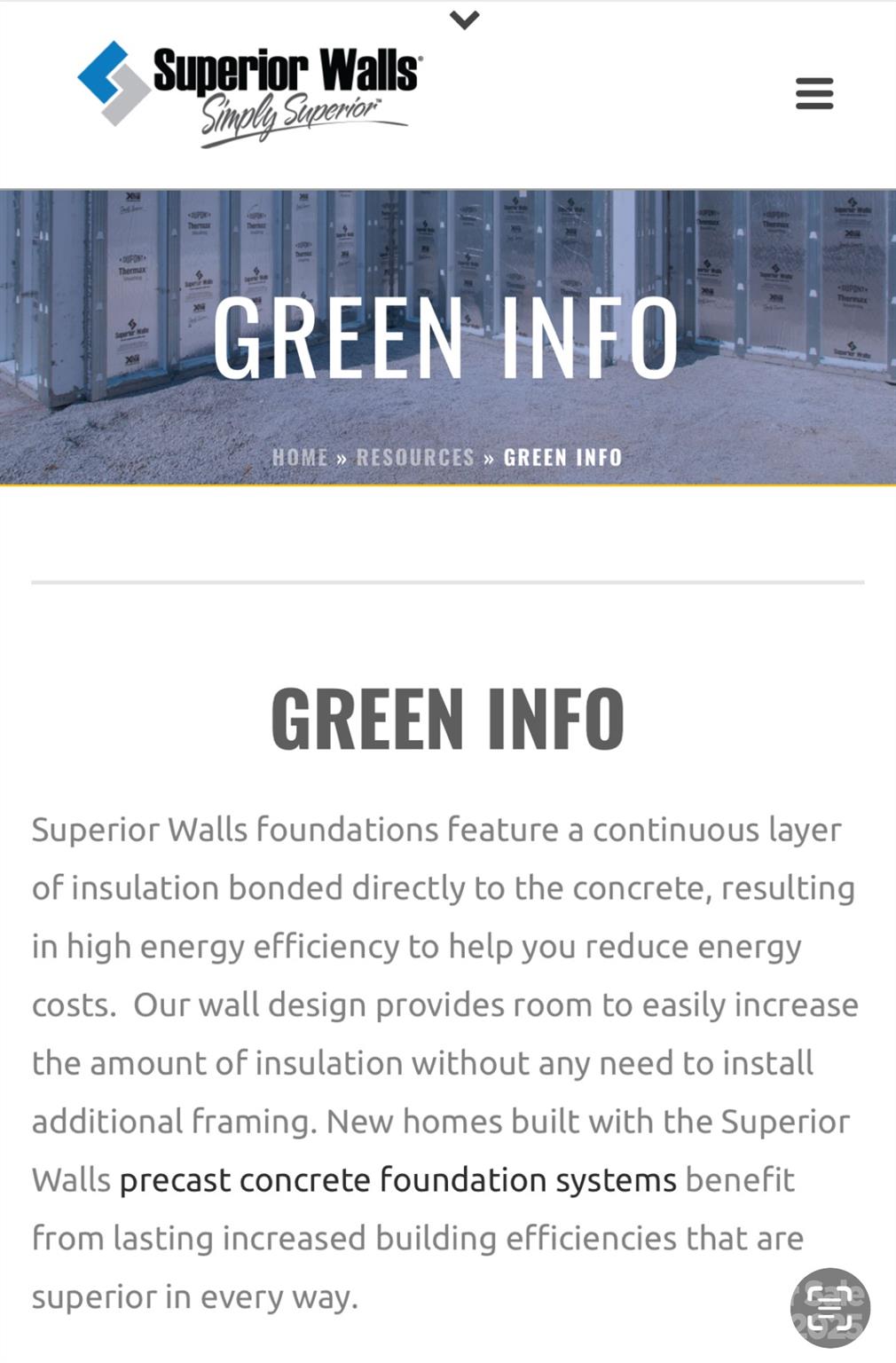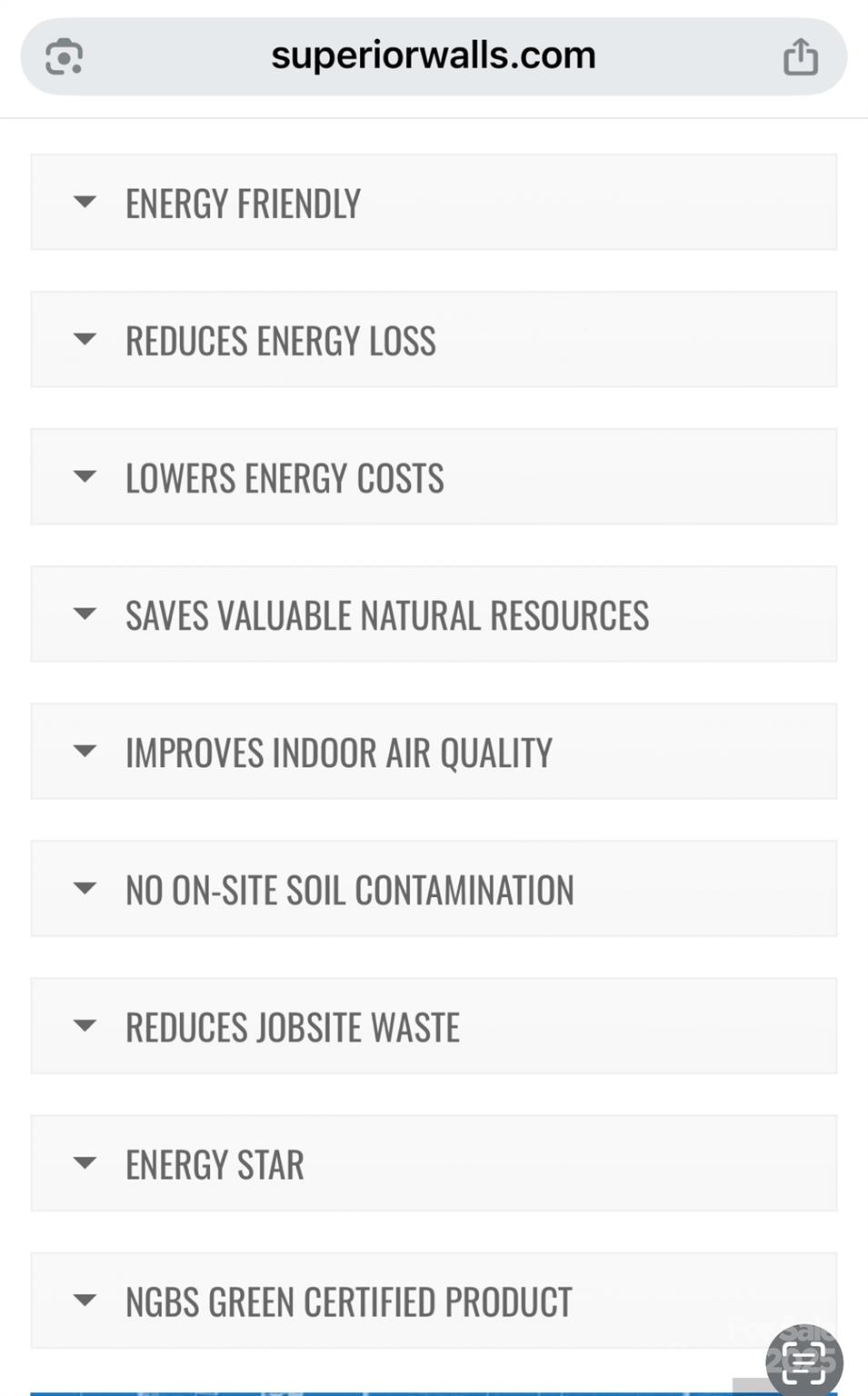8516 Denbur Drive
8516 Denbur Drive
Charlotte, NC 28215- Bedrooms: 4
- Bathrooms: 4
- Lot Size: 0.65 Acres
Description
Modern Luxury Meets Energy Efficiency in a Serene Natural Setting Discover the pinnacle of custom new construction nestled on a private, wooded .67-acre lot in a quiet, established neighborhood—with no HOA. Built for the modern buyer who values design, quality, and energy efficiency, this 2,562 sq ft architectural gem features steel and concrete framing for unmatched durability and insulation. Step inside to soaring vaulted ceilings with exposed rafters, 20-foot skylights, and an abundance of oversized windows that flood the home with natural light. Every room is outfitted with remote-controlled ceiling fans, recessed lighting, and luxury wood plank flooring for a seamless blend of form and function. The heart of the home is an entertainer’s dream: a chef’s kitchen with a stunning 10-foot granite island, full-height soft-close cabinetry, and sleek modern appliances and fixtures. The open-concept layout flows effortlessly into spacious living and dining areas, perfect for gatherings or quiet moments. Retreat to the primary suite, a private sanctuary with a spa-inspired en suite featuring a freestanding soaking tub, oversized tile shower with dual shower heads, a separate water closet, and a custom walk-in closet system. A second guest suite offers its own luxurious bath and walk-in closet, while the thoughtfully designed Jack & Jill bedrooms share an elegant full bathroom with glass shower doors and upscale finishes. This one-of-a-kind home is built for the discerning buyer who seeks craftsmanship, energy efficiency, and modern elegance in a tranquil, natural setting.
Property Summary
| Property Type: | Residential | Property Subtype : | Single Family Residence |
| Year Built : | 2025 | Construction Type : | Site Built |
| Lot Size : | 0.65 Acres | Living Area : | 2,614 sqft |
Property Features
- Wooded
- Garage
- Built-in Features
- Drop Zone
- Entrance Foyer
- Garden Tub
- Open Floorplan
- Pantry
- Split Bedroom
- Storage
- Walk-In Closet(s)
- Whirlpool
- Other - See Remarks
- Insulated Window(s)
- Skylight(s)
- Fireplace
- Advanced Framing
- Concrete Construction
- Covered Patio
- Front Porch
- Patio
- Rear Porch
Appliances
- Convection Oven
- Dishwasher
- Disposal
- Dual Flush Toilets
- Electric Cooktop
- Electric Oven
- Electric Range
- Electric Water Heater
- ENERGY STAR Qualified Light Fixtures
- Exhaust Hood
- Ice Maker
- Microwave
- Oven
- Plumbed For Ice Maker
- Refrigerator
- Refrigerator with Ice Maker
- Self Cleaning Oven
- Other
More Information
- Construction : Block, Hard Stucco
- Roof : Shingle
- Parking : Driveway, Attached Garage, Garage Door Opener, Garage Faces Front
- Heating : Electric, Forced Air, Heat Pump
- Cooling : Ceiling Fan(s), Central Air, Electric
- Water Source : City
- Road : Publicly Maintained Road
- Listing Terms : Cash, Conventional, FHA, USDA Loan, VA Loan
Based on information submitted to the MLS GRID as of 08-29-2025 10:50:05 UTC All data is obtained from various sources and may not have been verified by broker or MLS GRID. Supplied Open House Information is subject to change without notice. All information should be independently reviewed and verified for accuracy. Properties may or may not be listed by the office/agent presenting the information.
