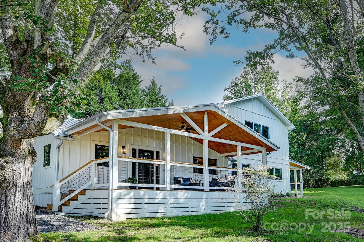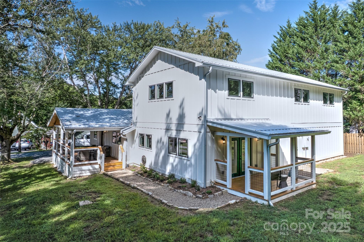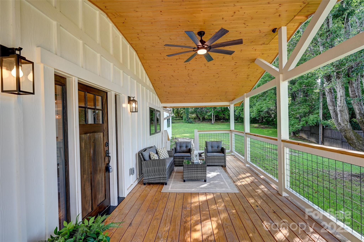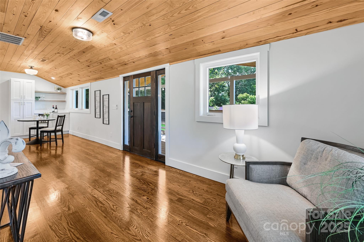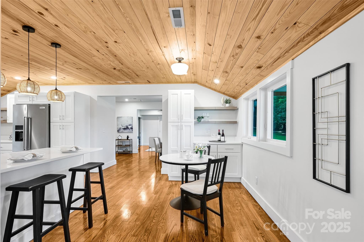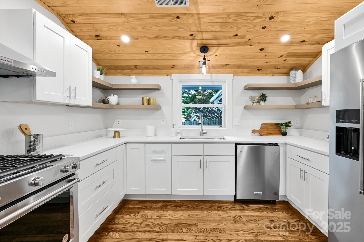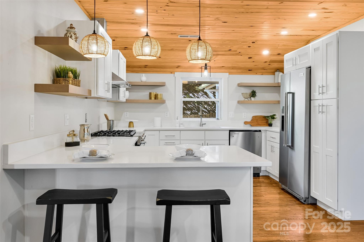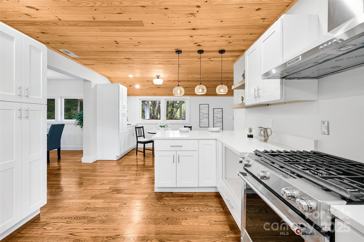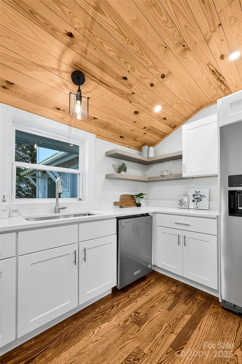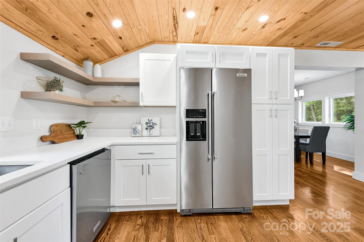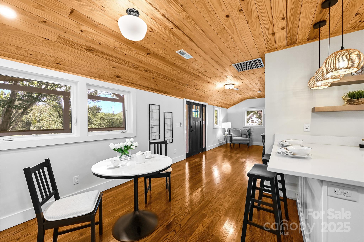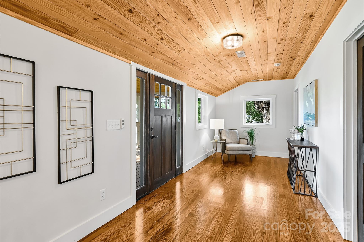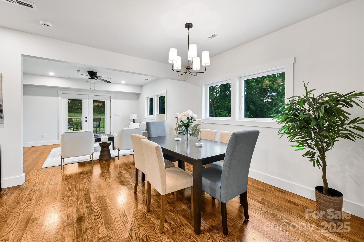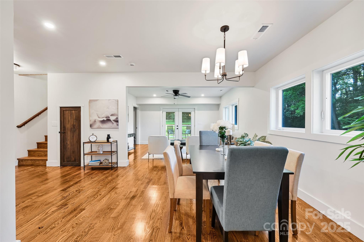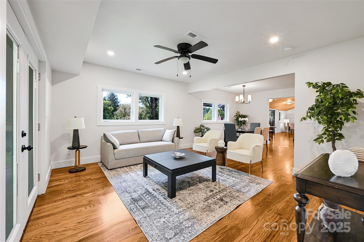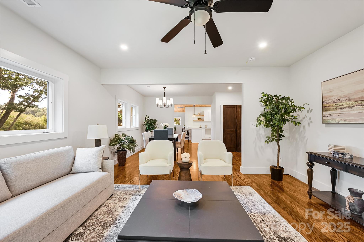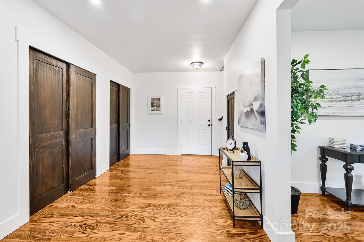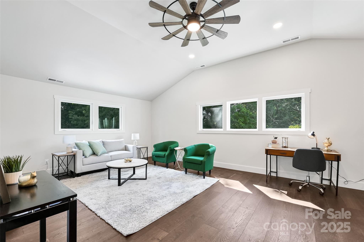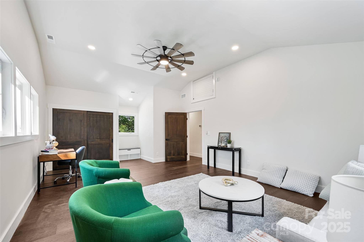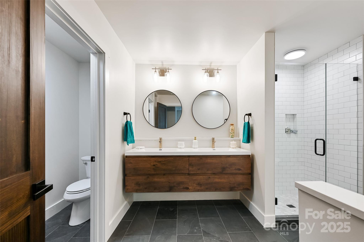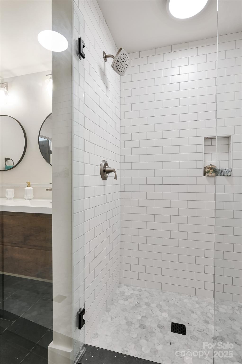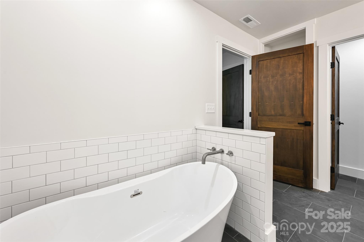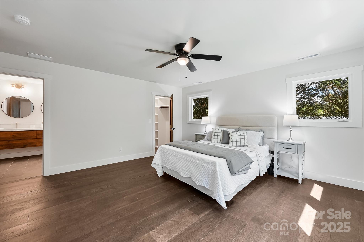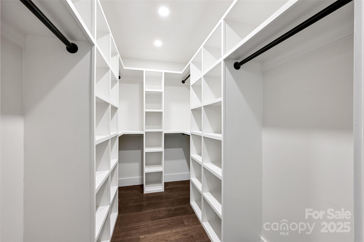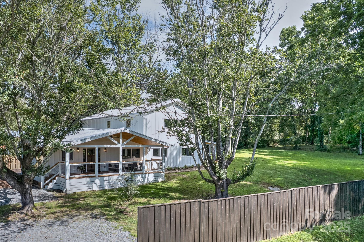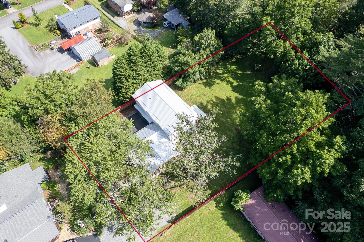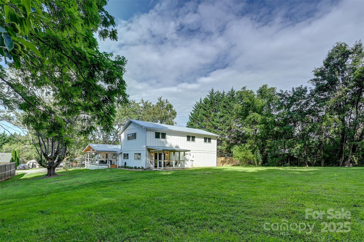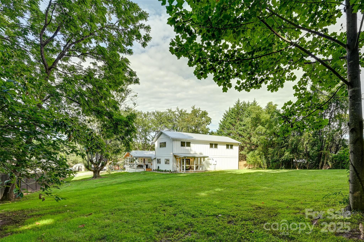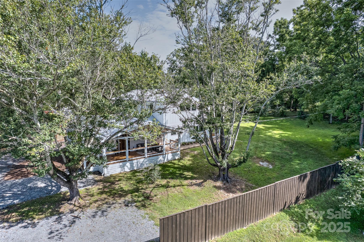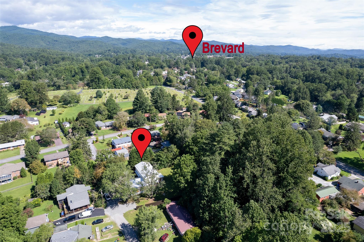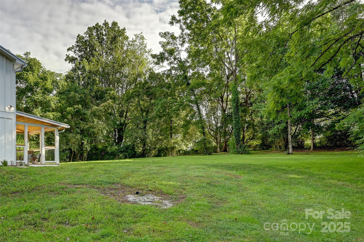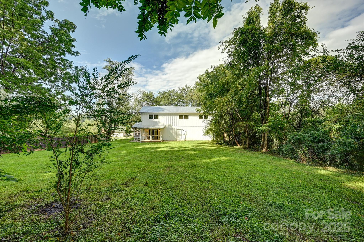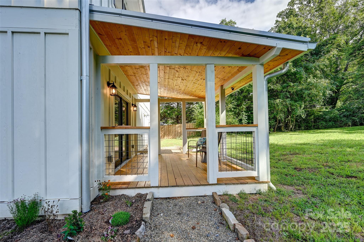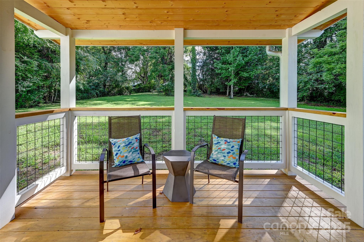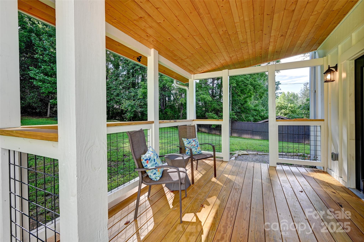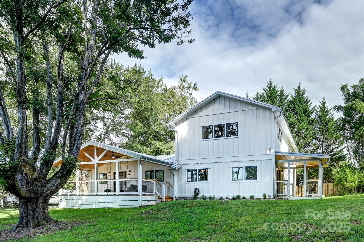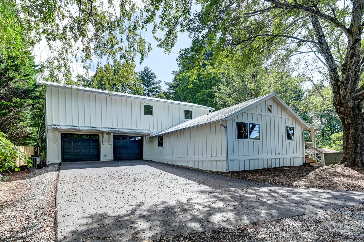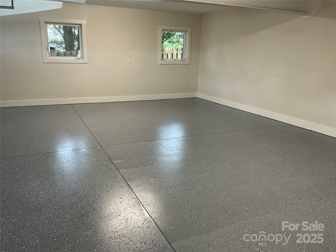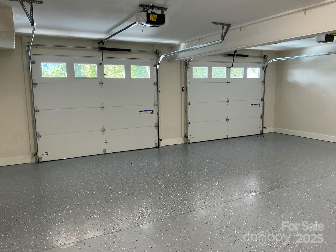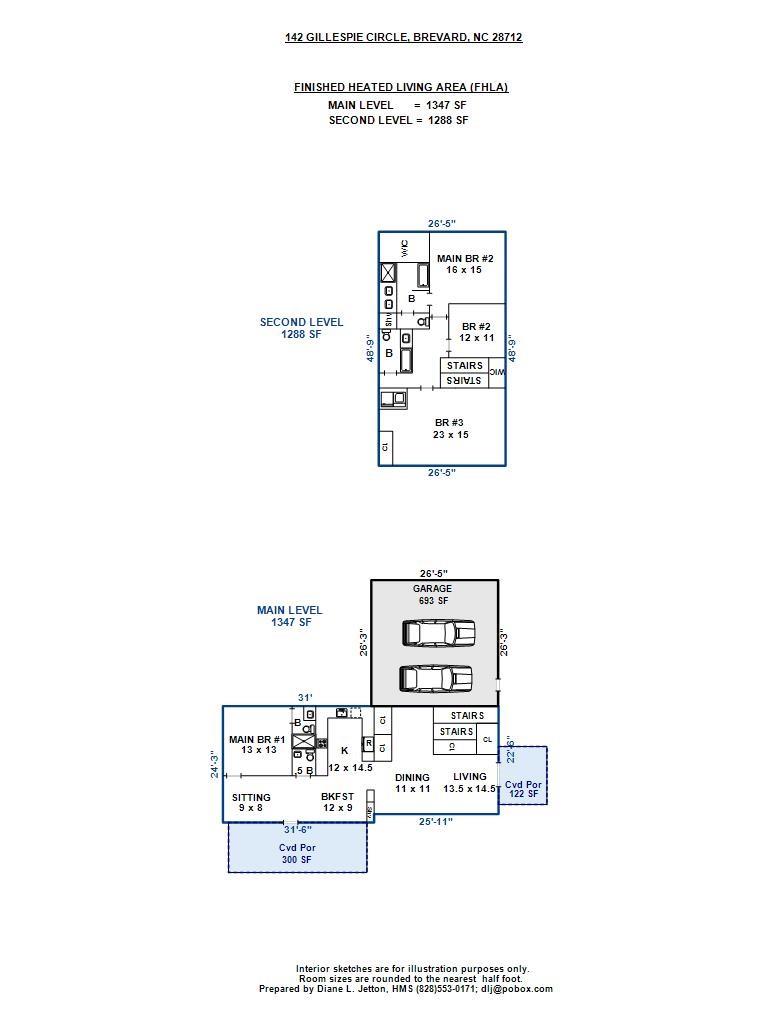142 Gillespie Circle
142 Gillespie Circle
Brevard, NC 28712- Bedrooms: 4
- Bathrooms: 4
- Lot Size: 0.54 Acres
Description
End-of-the-road privacy and close to Downtown Brevard, this home combines convenience, space, and quality in one rare package. Completely renovated from top to bottom, the home is essentially brand new—with modern systems, high-end finishes, and a flexible floor plan designed to fit a variety of lifestyles. Set on an oversized lot, the property offers room to build an additional dwelling unit (ADU) or simply enjoy the huge private backyard as it is—perfect for gardening, entertaining, or creating your own outdoor retreat. Inside, hardwood floors run throughout the main level. The kitchen is a bright and functional centerpiece featuring quartz countertops, new KitchenAid appliances, custom cabinetry, and plenty of pantry space. Just off the kitchen, spacious living and dining areas flow easily together, making this home ideal for both everyday living and hosting gatherings. The main floor also includes a large bedroom with ensuite bath, perfect for guests, in-laws, or those seeking the option of aging in place. Upstairs, the owner’s suite feels like a private retreat with sylvan views from every window, a walk-in closet, and a spa-like bath with soaking tub, walk-in shower, and double vanity. Additional bedrooms provide flexible options for family, office space, or hobbies. Every major system has been replaced, including all new plumbing, updated electrical, new windows, and two Trane HVAC systems (one upstairs and one downstairs), ensuring both comfort and efficiency. Custom details throughout the home add a touch of craftsmanship rarely found in a full renovation. An oversized two-car garage provides ample space for vehicles, storage, and gear, while the driveway and quiet street setting allow for easy access and added privacy. With downtown Brevard just minutes away, you’ll enjoy quick access to dining, shopping, and the outdoor lifestyle that makes this area so desirable—yet still come home to a peaceful retreat with wooded views and room to grow. This home offers the rare combination of a brand-new renovation, a large flexible lot, and a prime location. Move-in ready and thoughtfully designed, it’s ready to welcome its next owners.
Property Summary
| Property Type: | Residential | Property Subtype : | Single Family Residence |
| Year Built : | 1939 | Construction Type : | Site Built |
| Lot Size : | 0.54 Acres | Living Area : | 2,635 sqft |
Property Features
- Corner Lot
- Level
- Garage
- Attic Other
- Open Floorplan
- Pantry
- Storage
- Walk-In Closet(s)
- Insulated Window(s)
- Covered Patio
- Front Porch
Appliances
- Electric Water Heater
- Gas Oven
- Refrigerator
More Information
- Construction : Hardboard Siding
- Roof : Metal
- Parking : Driveway, Attached Garage
- Heating : Heat Pump, Oil, Space Heater
- Cooling : Heat Pump
- Water Source : City
- Road : Publicly Maintained Road
- Listing Terms : Cash, Conventional, FHA, VA Loan
Based on information submitted to the MLS GRID as of 08-29-2025 10:50:05 UTC All data is obtained from various sources and may not have been verified by broker or MLS GRID. Supplied Open House Information is subject to change without notice. All information should be independently reviewed and verified for accuracy. Properties may or may not be listed by the office/agent presenting the information.
