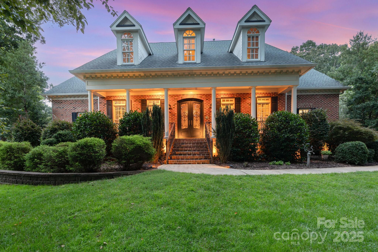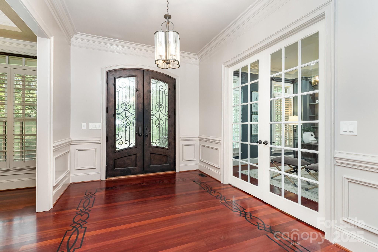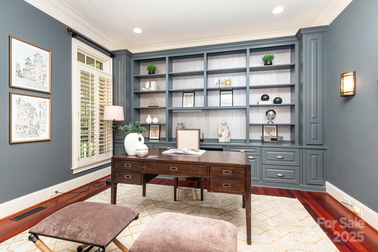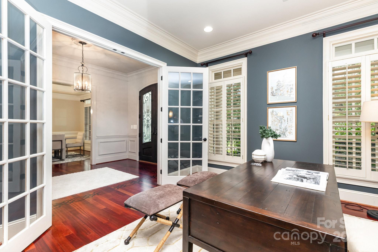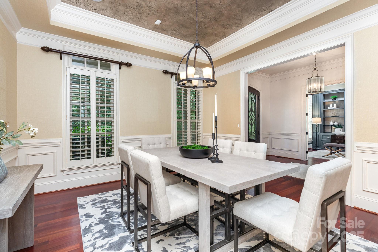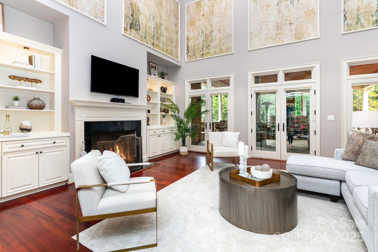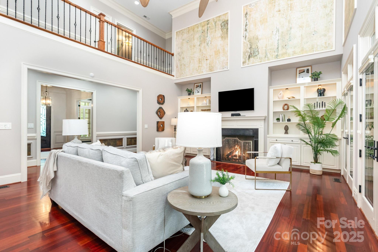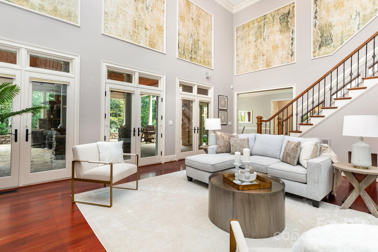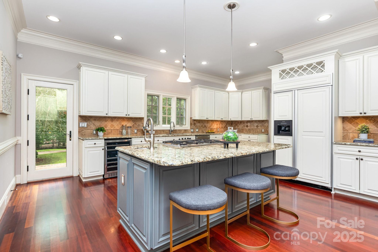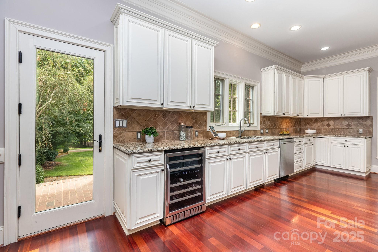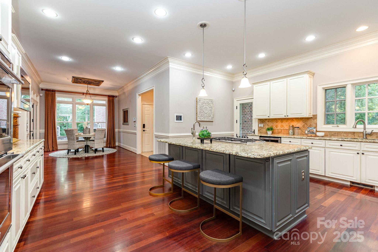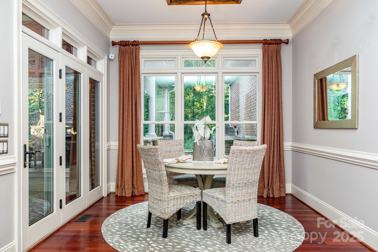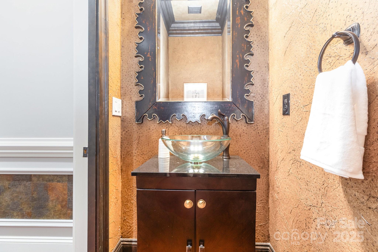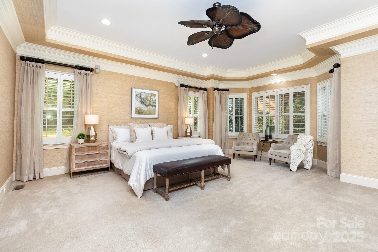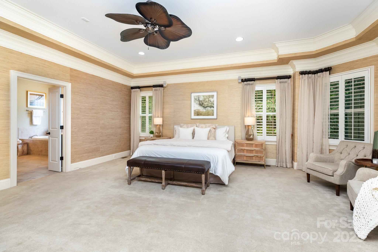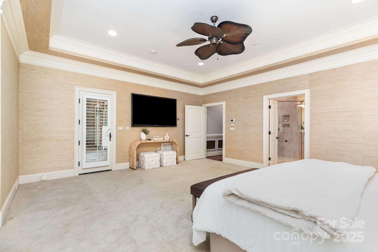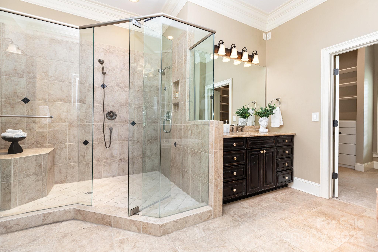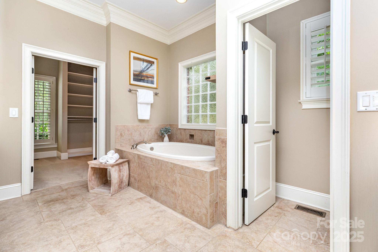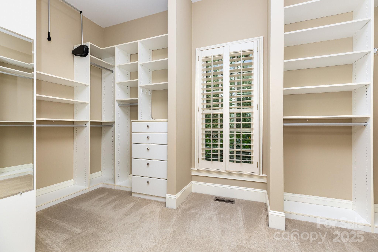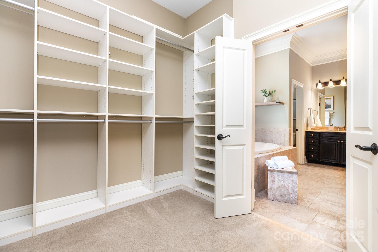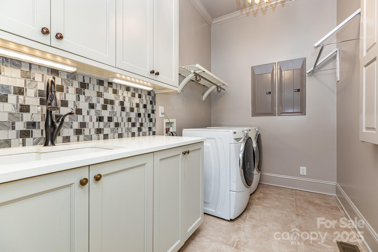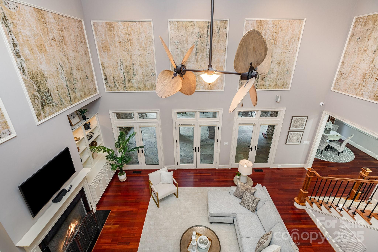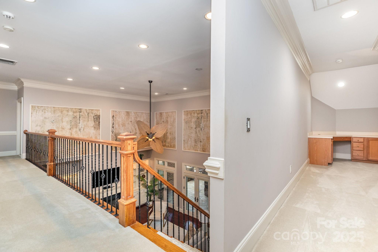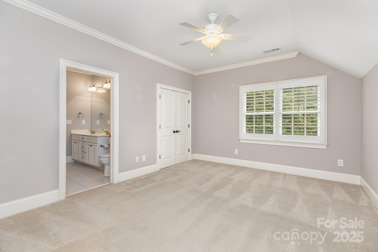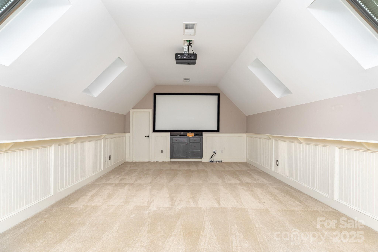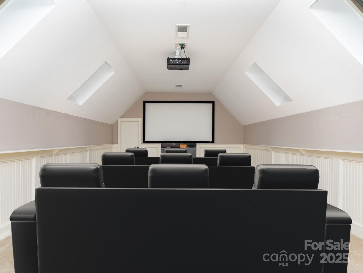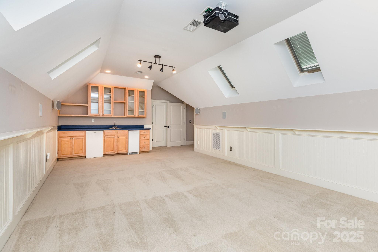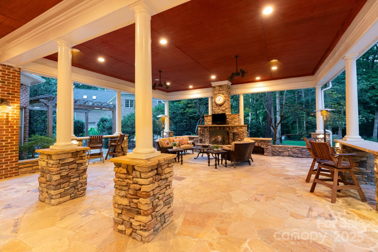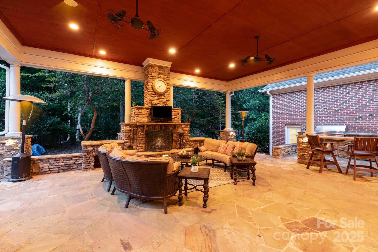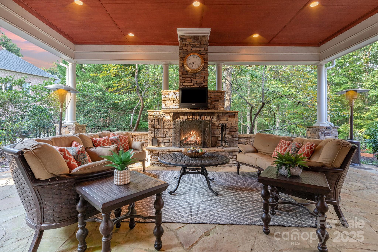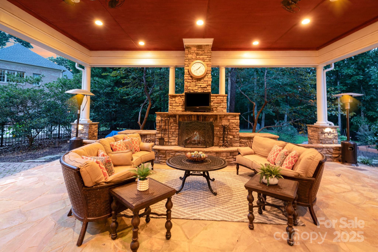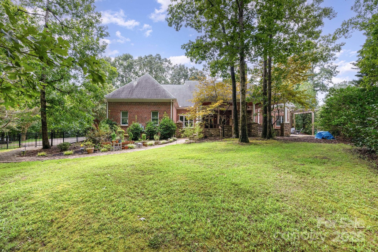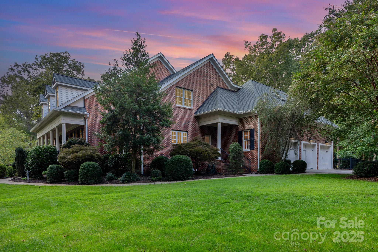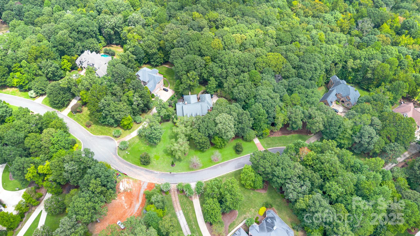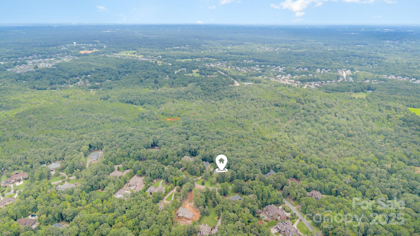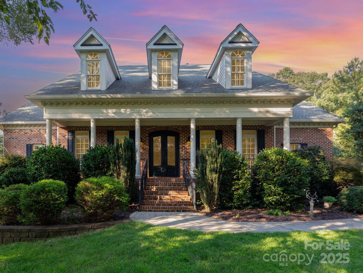6045 Oxfordshire Road
6045 Oxfordshire Road
Waxhaw, NC 28173- Bedrooms: 4
- Bathrooms: 5
- Lot Size: 1.09 Acres
Description
Gorgeous custom home on private 1+ acre; backs to woods in desirable gated Weddington community. Designer features throughout. Enter thru the iron & glass doors to the gracious foyer w/ Brazilian cherry floors & detailed inlay. Spacious office w/ custom built-ins provide lots of storage. Elegant formal dining room features ceiling medallion. 2 story great room w/ lighted custom built-ins & gas fireplace. Chef's kitchen can easily accommodate 2 chefs at a time! Built-in refrigerator; double ovens; big island w/ prep sink & seating for 4; storage galore and big walk-in pantry. Breakfast area sized for large table. Coffee bar/wine bar. Entertaining in this home is a breeze. Main level primary suite w/ sitting area; separate vanities; huge shower; whirlpool garden tub; large custom closet & access to impressive covered patio w/ stacked stone fireplace; outdoor kitchen, all overlooking woods beyond. 3 bedrooms up all connected to full baths; computer niche, "secret playroom", large bonus/media space with wet bar & cabinets; projector & 100" screen wired for surround sound. Laundry w/ sink, 2nd refrigerator and built in ironing board. Oversized 3 car garage prewired for EV; plus work area. Separate well for irrigation; extensive landscape lighting. Encapsulated crawlspace. Walk-in attic storage is a must see. Great location close to shopping and restaurants, great schools. Waxhaw mailing address, property located in Municipality of Weddington.
Property Summary
| Property Type: | Residential | Property Subtype : | Single Family Residence |
| Year Built : | 2003 | Construction Type : | Site Built |
| Lot Size : | 1.09 Acres | Living Area : | 4,852 sqft |
Property Features
- Private
- Wooded
- Garage
- Attic Walk In
- Breakfast Bar
- Built-in Features
- Cable Prewire
- Central Vacuum
- Entrance Foyer
- Kitchen Island
- Pantry
- Storage
- Walk-In Closet(s)
- Walk-In Pantry
- Wet Bar
- Whirlpool
- Insulated Window(s)
- Skylight(s)
- Window Treatments
- Fireplace
- Covered Patio
- Front Porch
- Patio
Appliances
- Convection Oven
- Dishwasher
- Disposal
- Double Oven
- Freezer
- Gas Cooktop
- Gas Water Heater
- Microwave
- Refrigerator
- Self Cleaning Oven
- Wall Oven
- Wine Refrigerator
More Information
- Construction : Brick Full
- Roof : Shingle
- Parking : Attached Garage
- Heating : Central, Forced Air, Natural Gas
- Cooling : Ceiling Fan(s), Central Air, Electric, Multi Units, Zoned
- Water Source : County Water, Well
- Road : Private Maintained Road
- Listing Terms : Cash, Conventional
Based on information submitted to the MLS GRID as of 08-29-2025 10:50:05 UTC All data is obtained from various sources and may not have been verified by broker or MLS GRID. Supplied Open House Information is subject to change without notice. All information should be independently reviewed and verified for accuracy. Properties may or may not be listed by the office/agent presenting the information.
