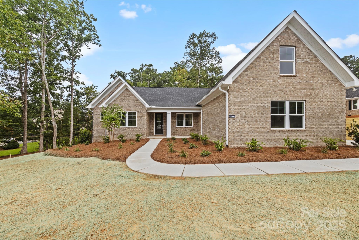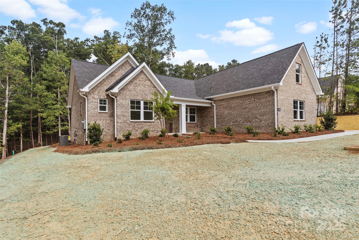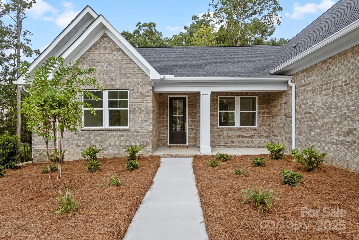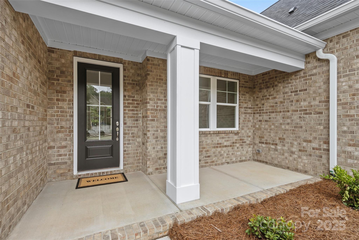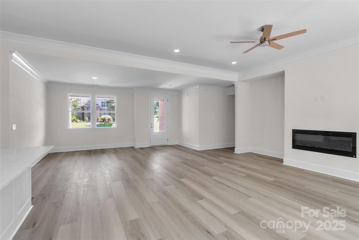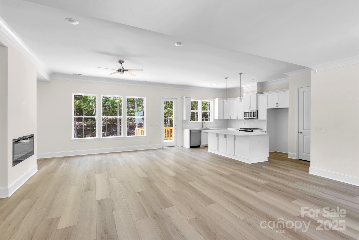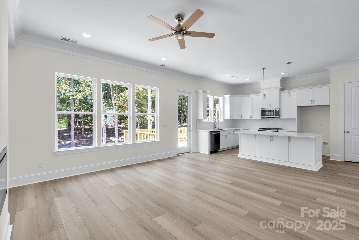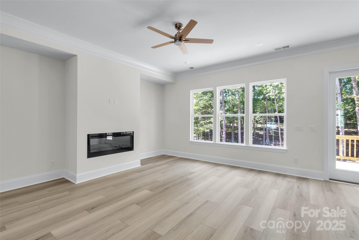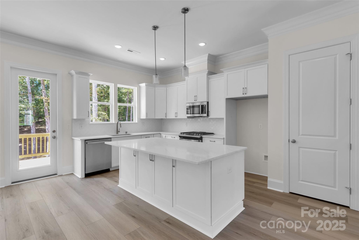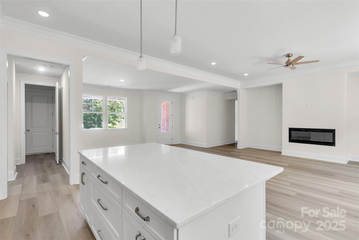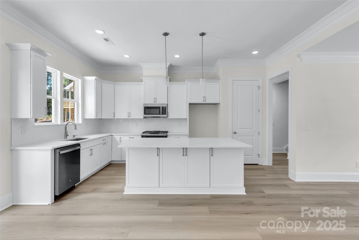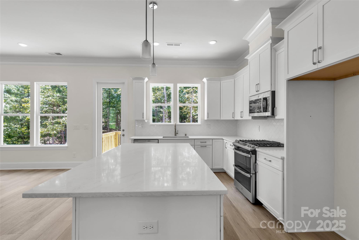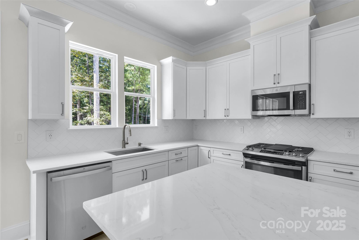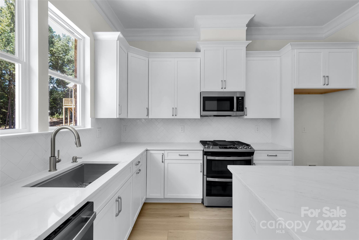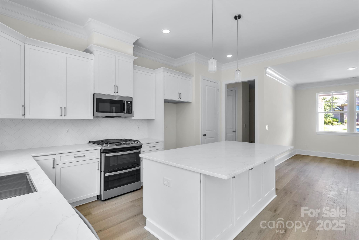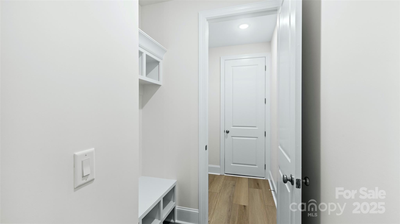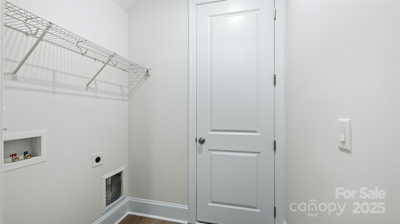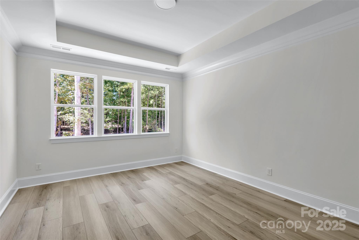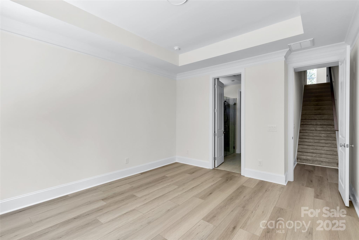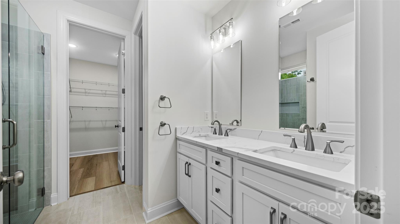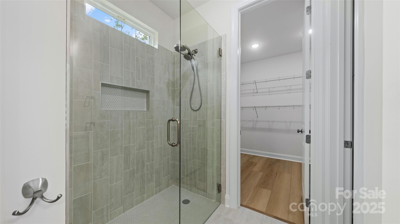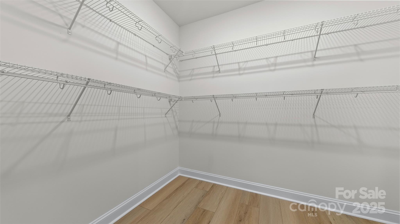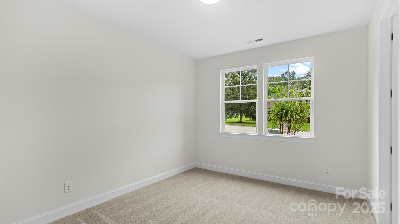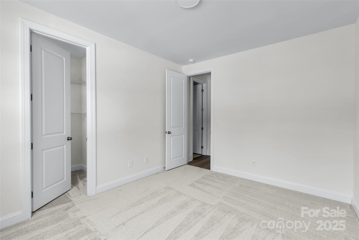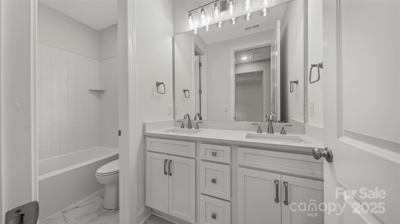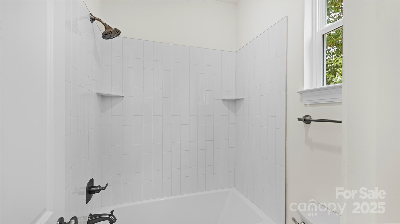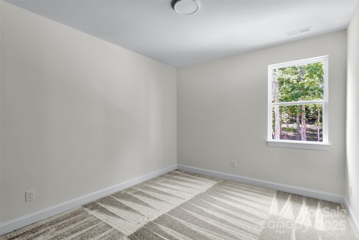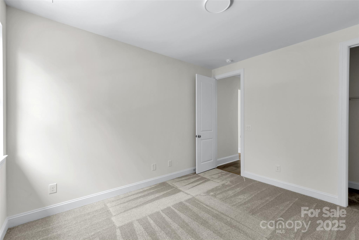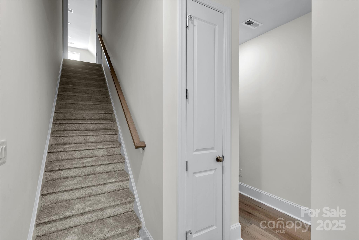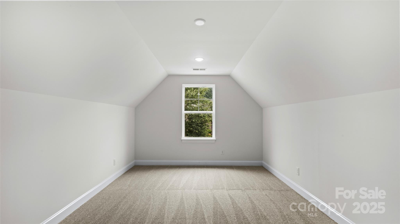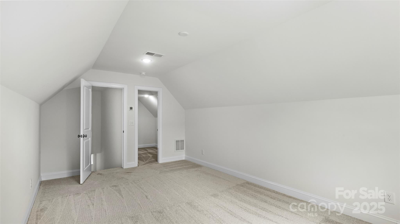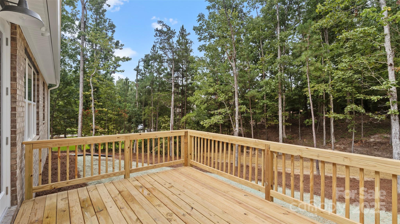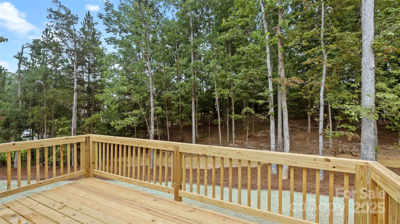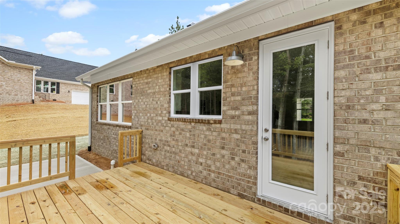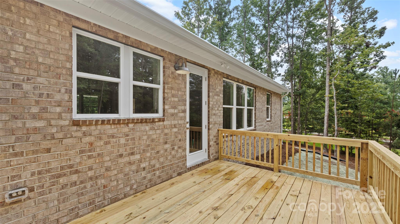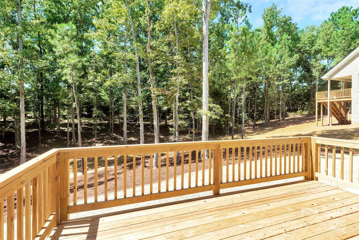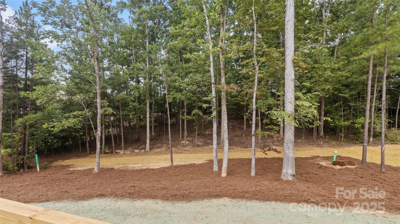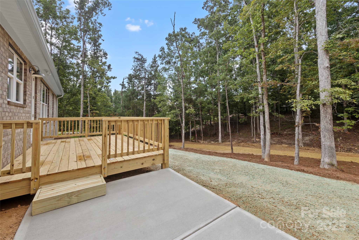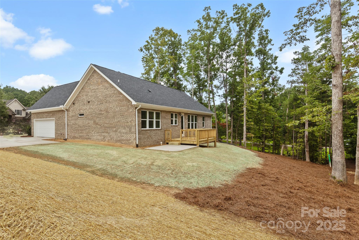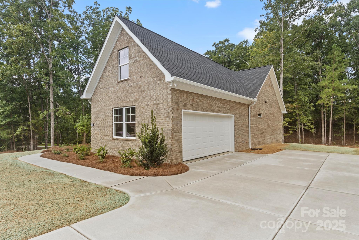1028 Lyndon Drive
1028 Lyndon Drive
Lancaster, SC 29720- Bedrooms: 4
- Bathrooms: 2
- Lot Size: 0.87 Acres
Description
Stunning new construction FULL BRICK ranch with finished bonus/4th bedroom over garage! This thoughtfully designed home offers soaring ceilings throughout the main level and an open floor plan perfect for modern living. The chef’s kitchen showcases abundant white cabinetry, quartz counters, decorative tile backsplash, pantry, and a large island with pendant lighting, and additional storage. Equipped with stainless appliances including gas range with double ovens. The living room has a linear electric fireplace and flows seamlessly into the large casual dining area. The luxurious owner’s suite includes a tray ceiling, spa-like bath with zero-entry shower, double-sized niche, designer tile, dual vanity with quartz, 12x24 floor tile, linen closet, and oversized walk-in closet. Split-bedroom design provides privacy with two additional main-level bedrooms, each with walk-in closets, plus a full bath and large linen closet. A main-level laundry, drop zone, and utility closet add everyday convenience. Upstairs, find a versatile 4th bedroom/bonus room with large walk-in closet. Outdoor living is easy with a covered front porch, rear deck, and extended grilling patio—all on a spacious .87-acre lot. This beauty comes with a 2-10 Home Builders Warranty for additional peace of mind.
Property Summary
| Property Type: | Residential | Property Subtype : | Single Family Residence |
| Year Built : | 2025 | Construction Type : | Site Built |
| Lot Size : | 0.87 Acres | Living Area : | 2,207 sqft |
Property Features
- Cleared
- Wooded
- Garage
- Attic Stairs Pulldown
- Drop Zone
- Entrance Foyer
- Kitchen Island
- Open Floorplan
- Pantry
- Split Bedroom
- Walk-In Closet(s)
- Fireplace
- Deck
- Front Porch
- Patio
Appliances
- Dishwasher
- Disposal
- Double Oven
- Gas Range
- Microwave
- Plumbed For Ice Maker
- Self Cleaning Oven
More Information
- Construction : Brick Full
- Roof : Shingle
- Parking : Driveway, Attached Garage, Garage Faces Side
- Heating : Forced Air, Natural Gas
- Cooling : Central Air
- Water Source : City
- Road : Publicly Maintained Road
- Listing Terms : Cash, Conventional, FHA, VA Loan
Based on information submitted to the MLS GRID as of 08-29-2025 10:45:04 UTC All data is obtained from various sources and may not have been verified by broker or MLS GRID. Supplied Open House Information is subject to change without notice. All information should be independently reviewed and verified for accuracy. Properties may or may not be listed by the office/agent presenting the information.
