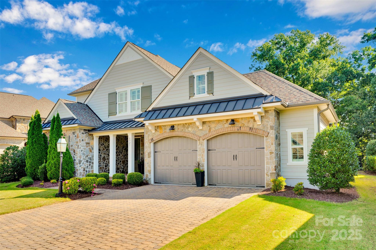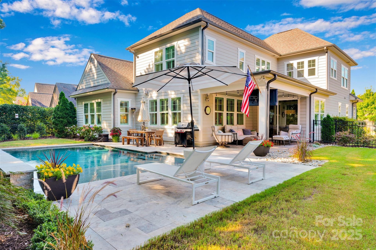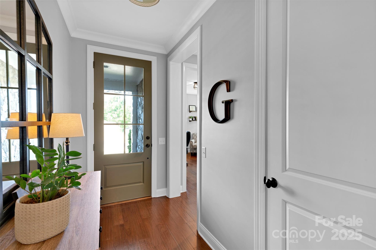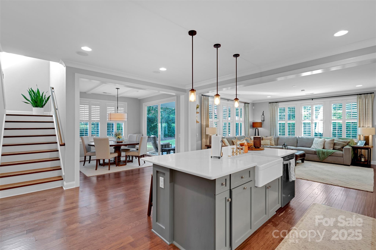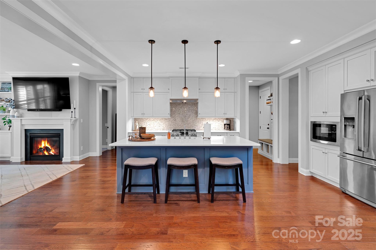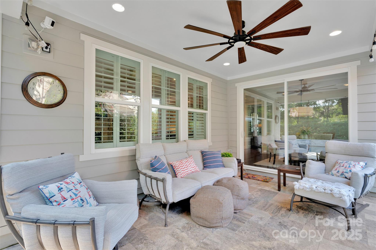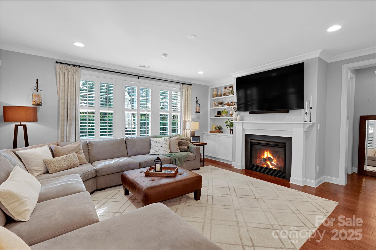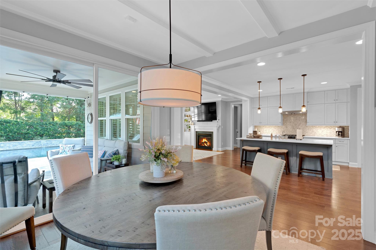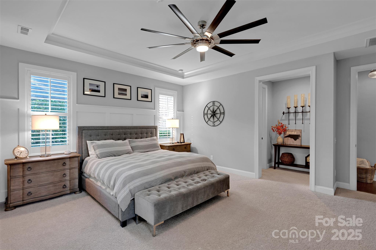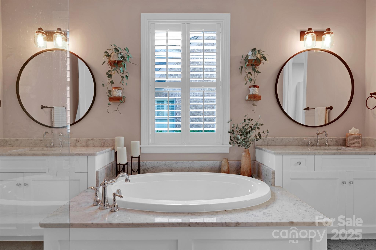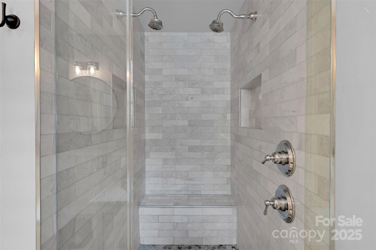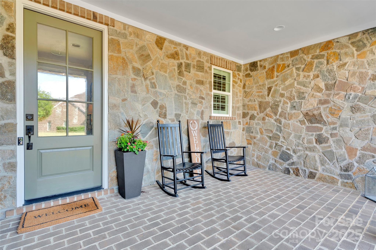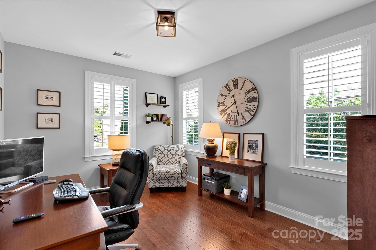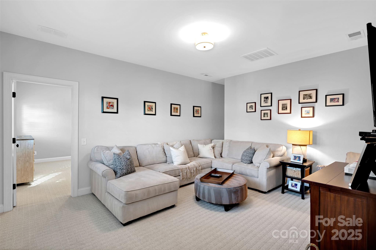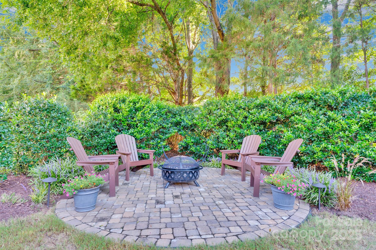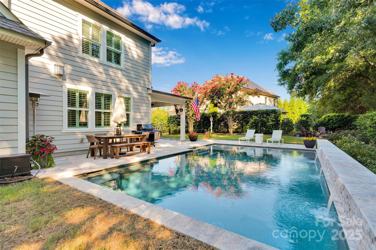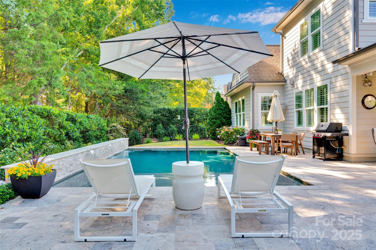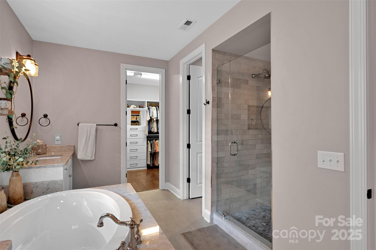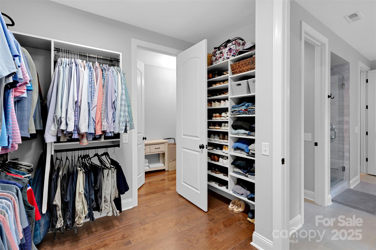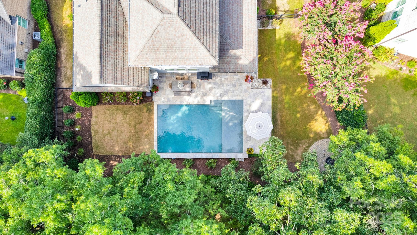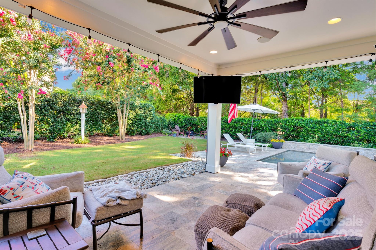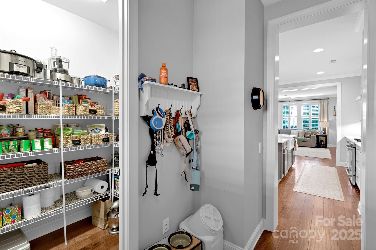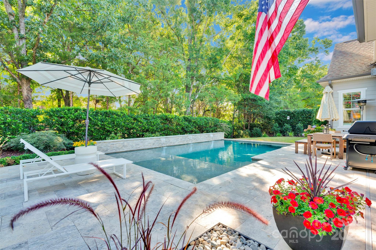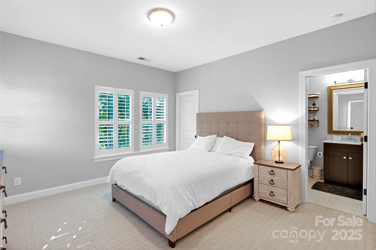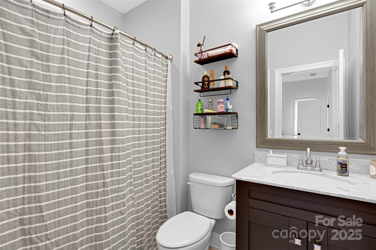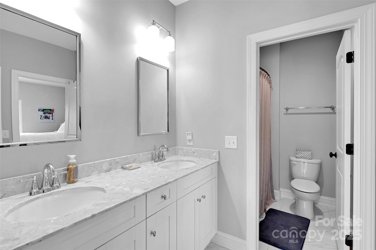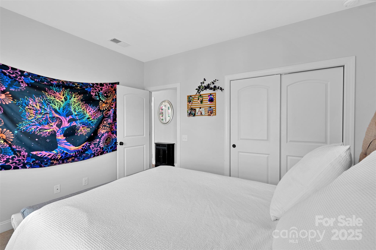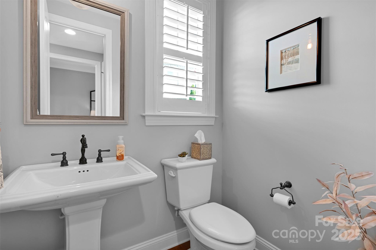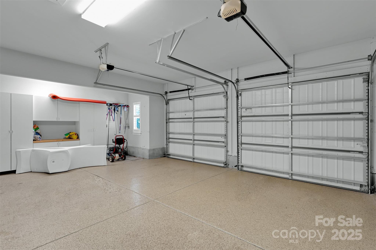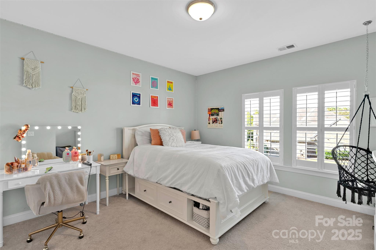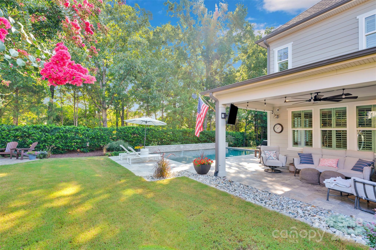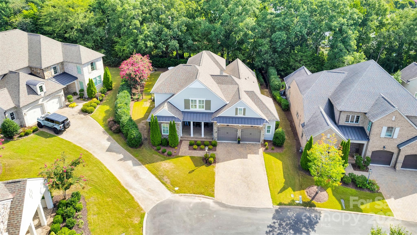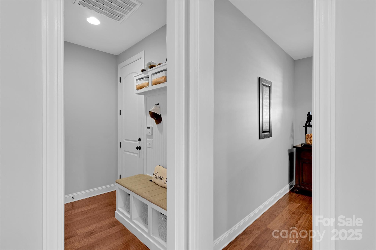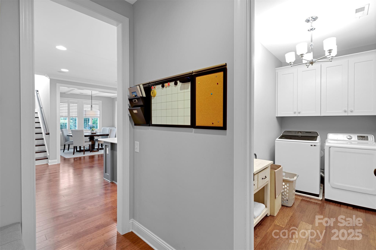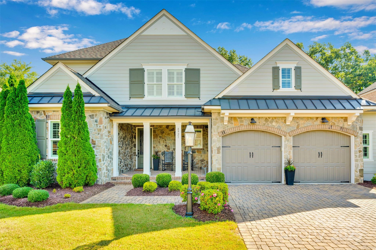8921 Blakeney Drive
8921 Blakeney Drive
Charlotte, NC 28277- Bedrooms: 4
- Bathrooms: 4
- Lot Size: 0.38 Acres
Description
Luxury, Location, Lifestyle—All in One! Experience resort-style living in the heart of Ballantyne with this extraordinary home, designed for luxury, comfort, and entertaining. Nestled on a private cul-de-sac, this residence boasts an incredible saltwater pool with a sun deck and fire pit area, creating your very own backyard retreat. Inside, the open layout flows seamlessly from the chef's kitchen to the sun-filled great room with custom-built-ins and a gas fireplace. The kitchen features an oversized island, professional-grade stainless steel appliances, a 5-burner gas cooktop, a walk-in pantry, and a convenient home command center. The dining area opens directly to the covered rear porch, extending your living space outdoors. The spacious main-level primary suite provides a serene escape, featuring a custom walk-in closet, a spa-like bath with a soaking tub, a tiled shower, dual vanities, and a water closet. A private study (optional 5th bedroom) is also on the main level. Upstairs, you’ll find three additional bedrooms, two full baths, and a bonus room—perfect for work, play, or relaxation. Thoughtful upgrades and designer touches throughout: hardwood floors, plantation shutters, upgraded lighting, 9-foot ceilings, and abundant natural light in every room. The oversized garage adds functionality with storage and workshop potential. A Rare Opportunity in Blakeney Retreat, one of South Charlotte’s most coveted enclaves, with Ballantyne, Blakeney, Stonecrest, and top-rated schools just minutes away. More than a residence—it’s a lifestyle. Welcome Home!
Property Summary
| Property Type: | Residential | Property Subtype : | Single Family Residence |
| Year Built : | 2014 | Construction Type : | Site Built |
| Lot Size : | 0.38 Acres | Living Area : | 3,161 sqft |
Property Features
- Cul-De-Sac
- Garage
- Garden Tub
- Kitchen Island
- Open Floorplan
- Walk-In Closet(s)
- Insulated Window(s)
- Fireplace
- Covered Patio
- Front Porch
- Patio
- Rear Porch
Appliances
- Disposal
- ENERGY STAR Qualified Dishwasher
- Exhaust Hood
- Gas Range
- Microwave
- Refrigerator with Ice Maker
- Self Cleaning Oven
- Warming Drawer
More Information
- Construction : Fiber Cement, Stone
- Roof : Shingle
- Parking : Driveway, Attached Garage, Garage Shop
- Heating : ENERGY STAR Qualified Equipment, Forced Air, Heat Pump, Natural Gas, Zoned
- Cooling : Ceiling Fan(s), Central Air, ENERGY STAR Qualified Equipment, Heat Pump, Zoned
- Water Source : City
- Road : Private Maintained Road
- Listing Terms : Cash, Conventional
Based on information submitted to the MLS GRID as of 08-29-2025 10:50:05 UTC All data is obtained from various sources and may not have been verified by broker or MLS GRID. Supplied Open House Information is subject to change without notice. All information should be independently reviewed and verified for accuracy. Properties may or may not be listed by the office/agent presenting the information.
