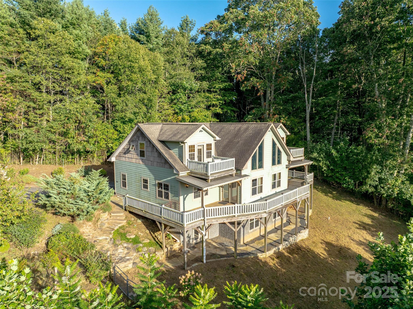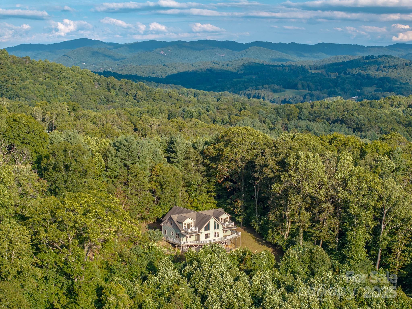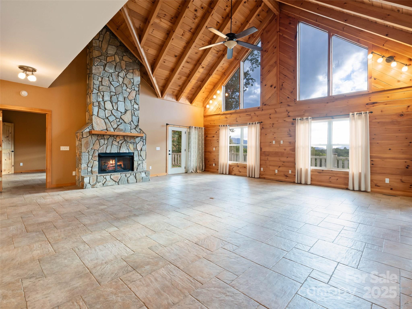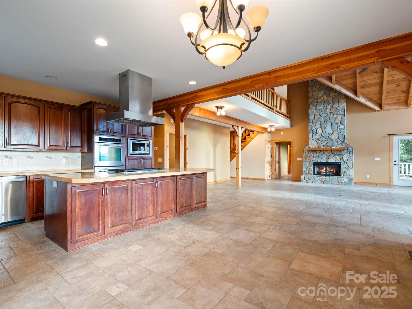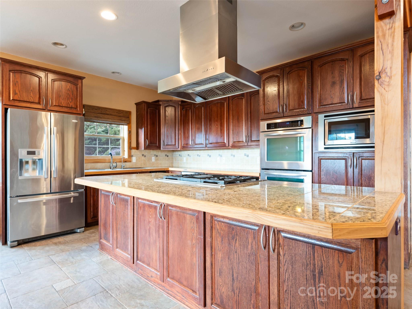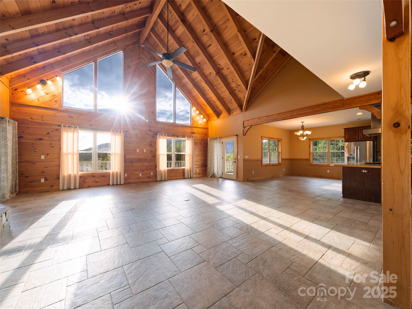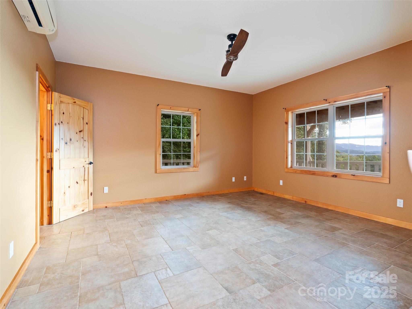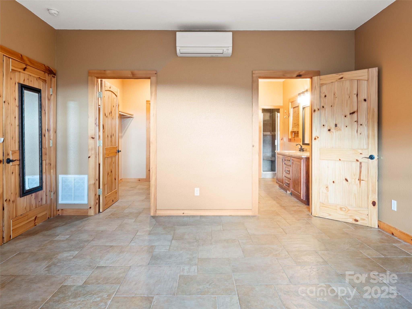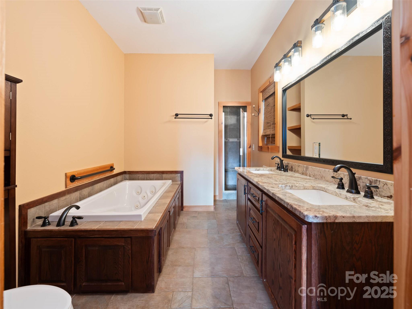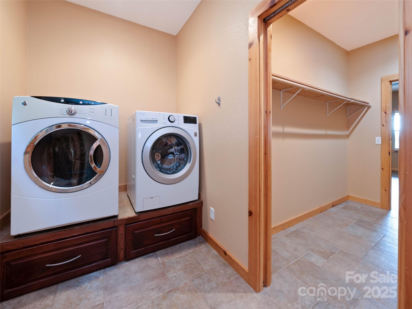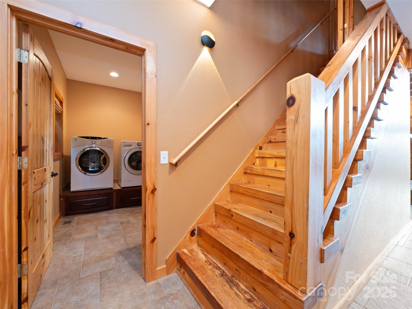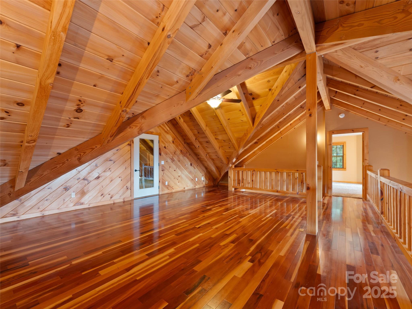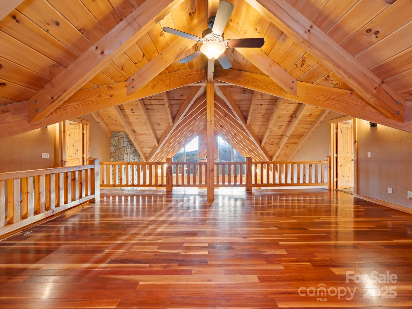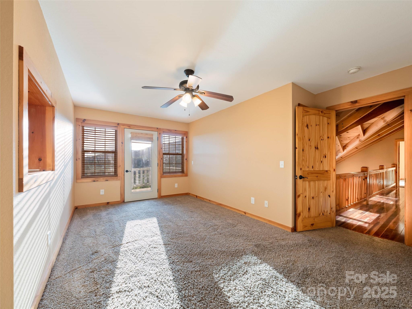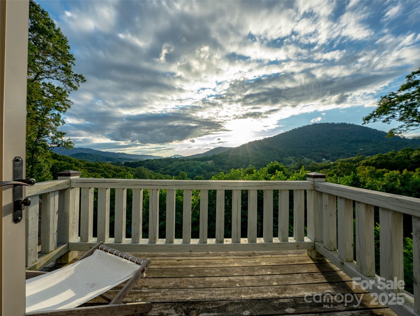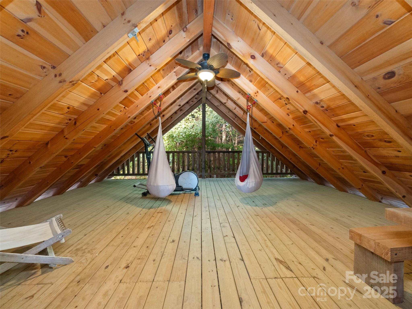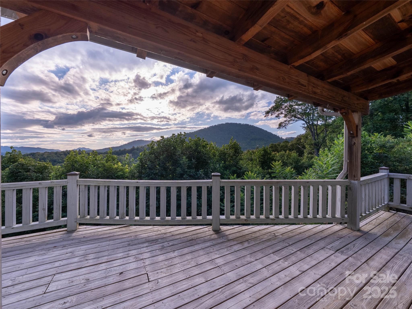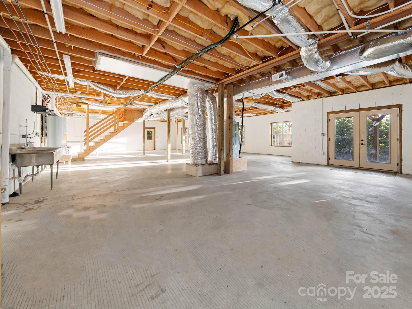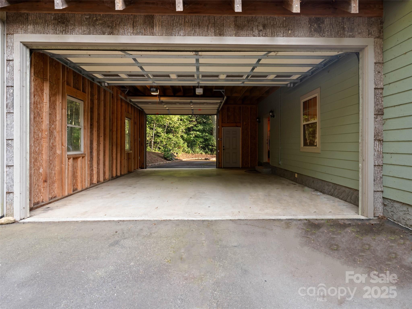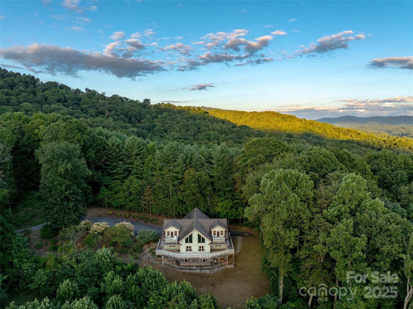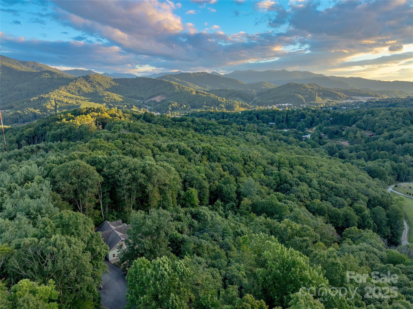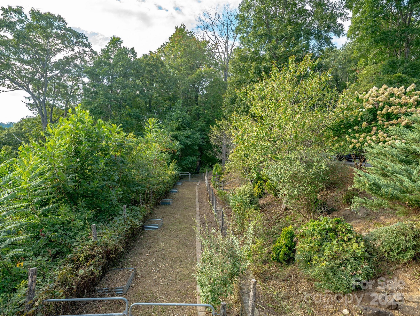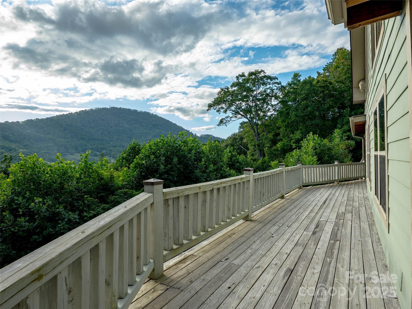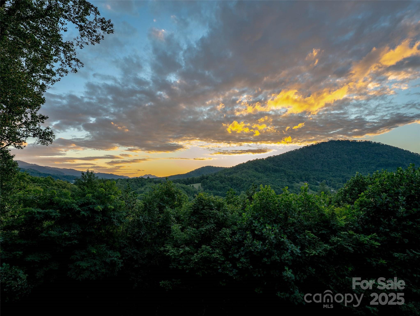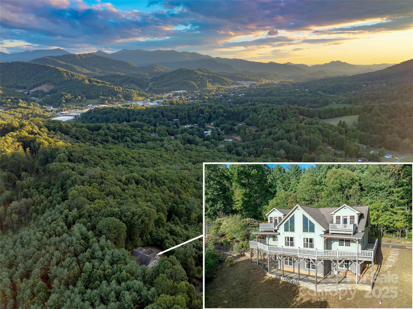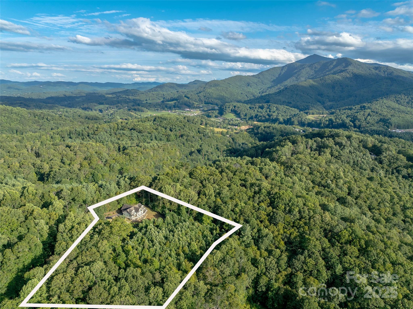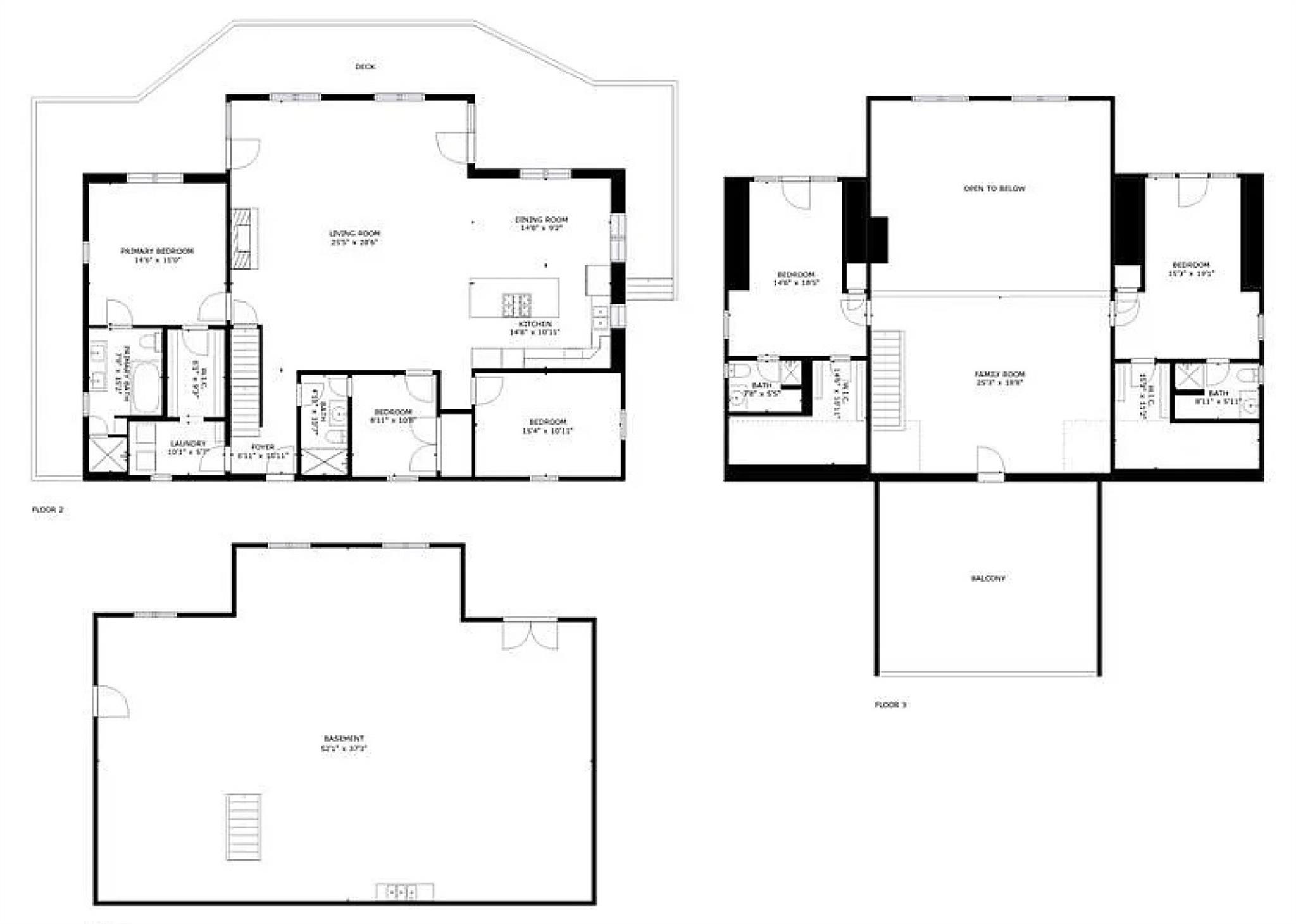452 Lotawatah Drive
452 Lotawatah Drive
Burnsville, NC 28714- Bedrooms: 4
- Bathrooms: 4
- Lot Size: 2.25 Acres
Description
Close to town convenience with the feel of complete privacy. Finally, a home on the market that hits all the highlights — 4 bedrooms, 4 full bathrooms, plus an office that could be used as an additional bedroom. The full 2,000 sq ft heated and cooled daylight basement with rough-ins for another bathroom and two walk-outs that could serve as private entrances offers incredible flexibility for a future in-law suite, guest quarters, or rental apartment. Step inside the open floor plan featuring a stunning floor-to-ceiling gas log fireplace. The kitchen is a cook’s dream with stainless steel appliances and seamless flow into the dining and great room, perfect for entertaining. Each bedroom has its own private bathroom. Upstairs, bedrooms include walk-in closets and private balconies with beautiful mountain views. The main-level master suite offers a tiled shower, jetted tub, and a unique walk-through closet connected directly to the laundry room. Additional spaces include a game room or reading loft overlooking the great room, plus two spacious outdoor living areas: a large covered back deck ideal for private afternoon relaxation and a front deck with sweeping long-range mountain views and breathtaking sunsets. Outdoors, the property also offers raised flower and vegetable gardens, mature fruit trees, and a low-maintenance lawn. This home blends comfort, flexibility, privacy, and natural beauty. Whatever is on your checklist, this property delivers—it’s a MUST SEE!
Property Summary
| Property Type: | Residential | Property Subtype : | Single Family Residence |
| Year Built : | 2010 | Construction Type : | Site Built |
| Lot Size : | 2.25 Acres | Living Area : | 3,114 sqft |
Property Features
- Cleared
- Private
- Rolling Slope
- Wooded
- Views
- Garage
- Kitchen Island
- Open Floorplan
- Walk-In Closet(s)
- Other - See Remarks
- Fireplace
- Balcony
- Deck
Views
- Long Range
- Mountain(s)
- Year Round
Appliances
- Dishwasher
- Disposal
- Double Oven
- Dryer
- Exhaust Hood
- Filtration System
- Gas Cooktop
- Gas Water Heater
- Microwave
- Refrigerator with Ice Maker
- Trash Compactor
- Washer/Dryer
More Information
- Construction : Fiber Cement
- Roof : Shingle
- Parking : Driveway, Attached Garage
- Heating : Central, Ductless, Electric, Forced Air, Heat Pump, Propane
- Cooling : Ceiling Fan(s), Central Air, Ductless, Zoned
- Water Source : Well
- Road : Private Maintained Road
- Listing Terms : Cash, Conventional
Based on information submitted to the MLS GRID as of 08-29-2025 07:05:05 UTC All data is obtained from various sources and may not have been verified by broker or MLS GRID. Supplied Open House Information is subject to change without notice. All information should be independently reviewed and verified for accuracy. Properties may or may not be listed by the office/agent presenting the information.
