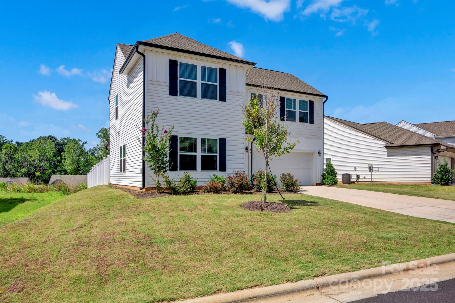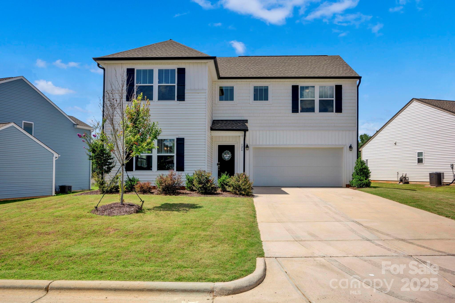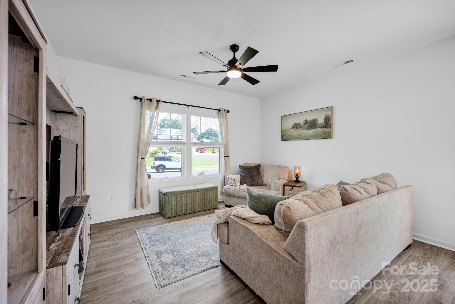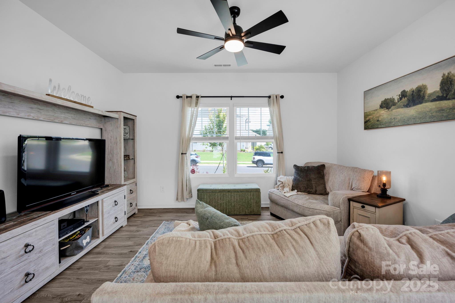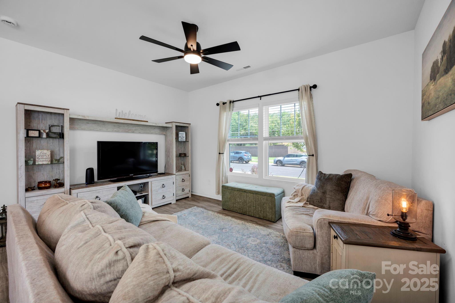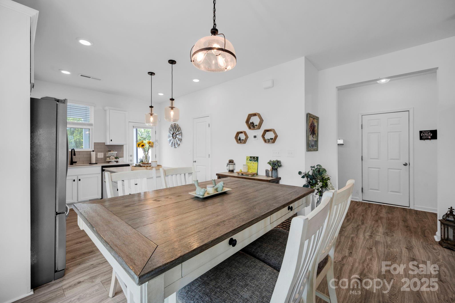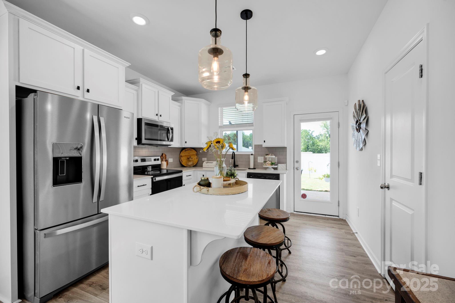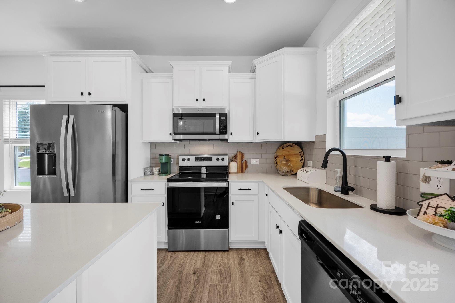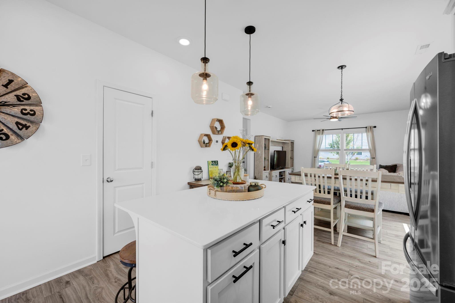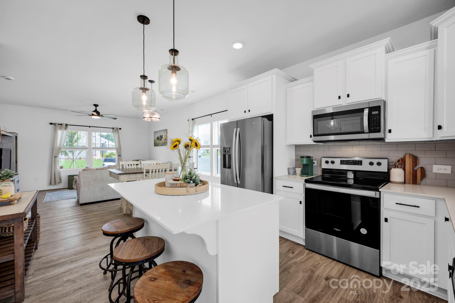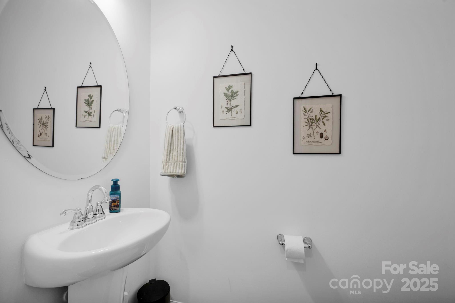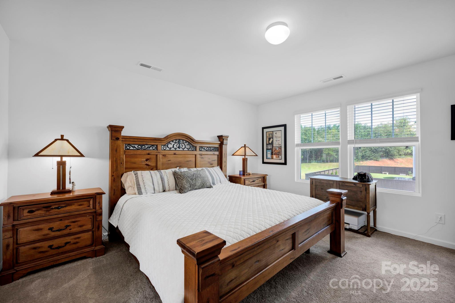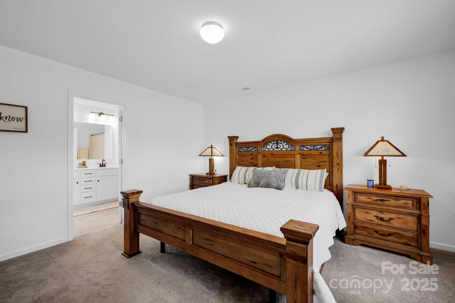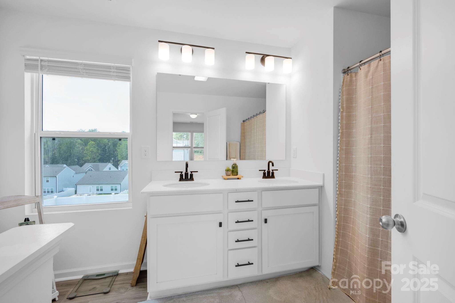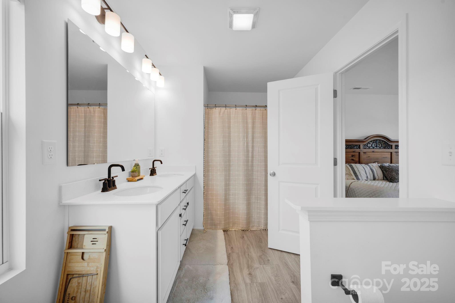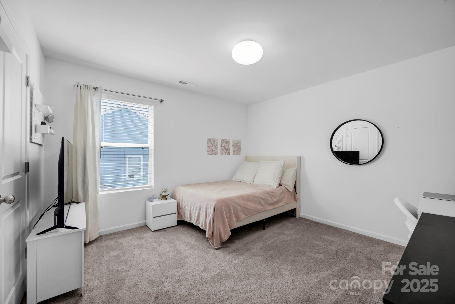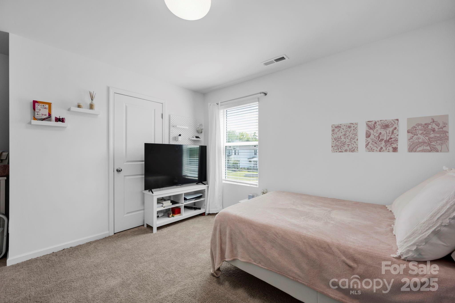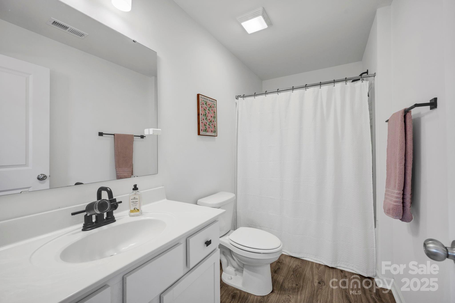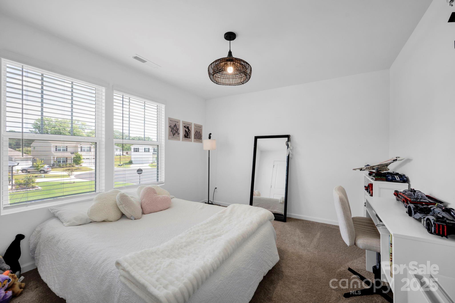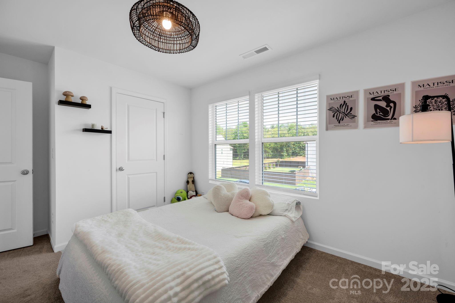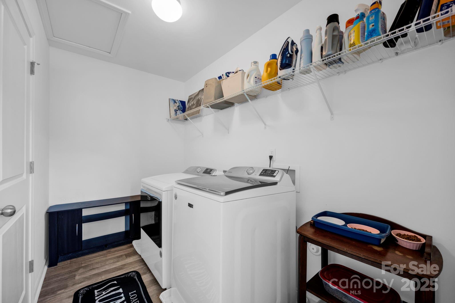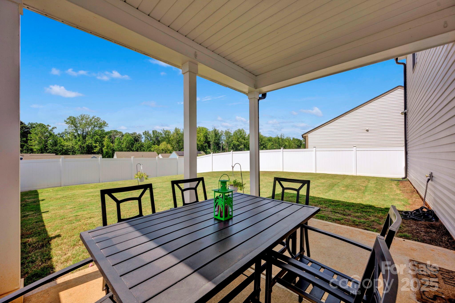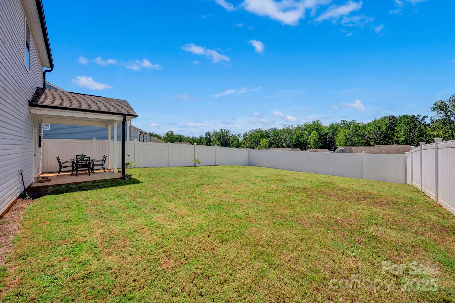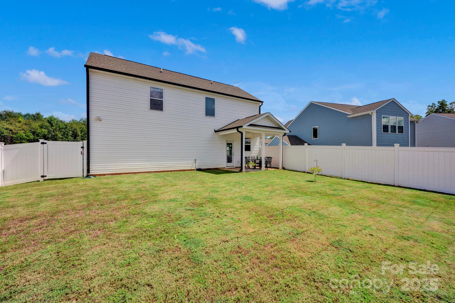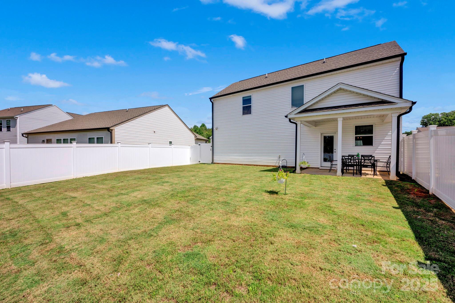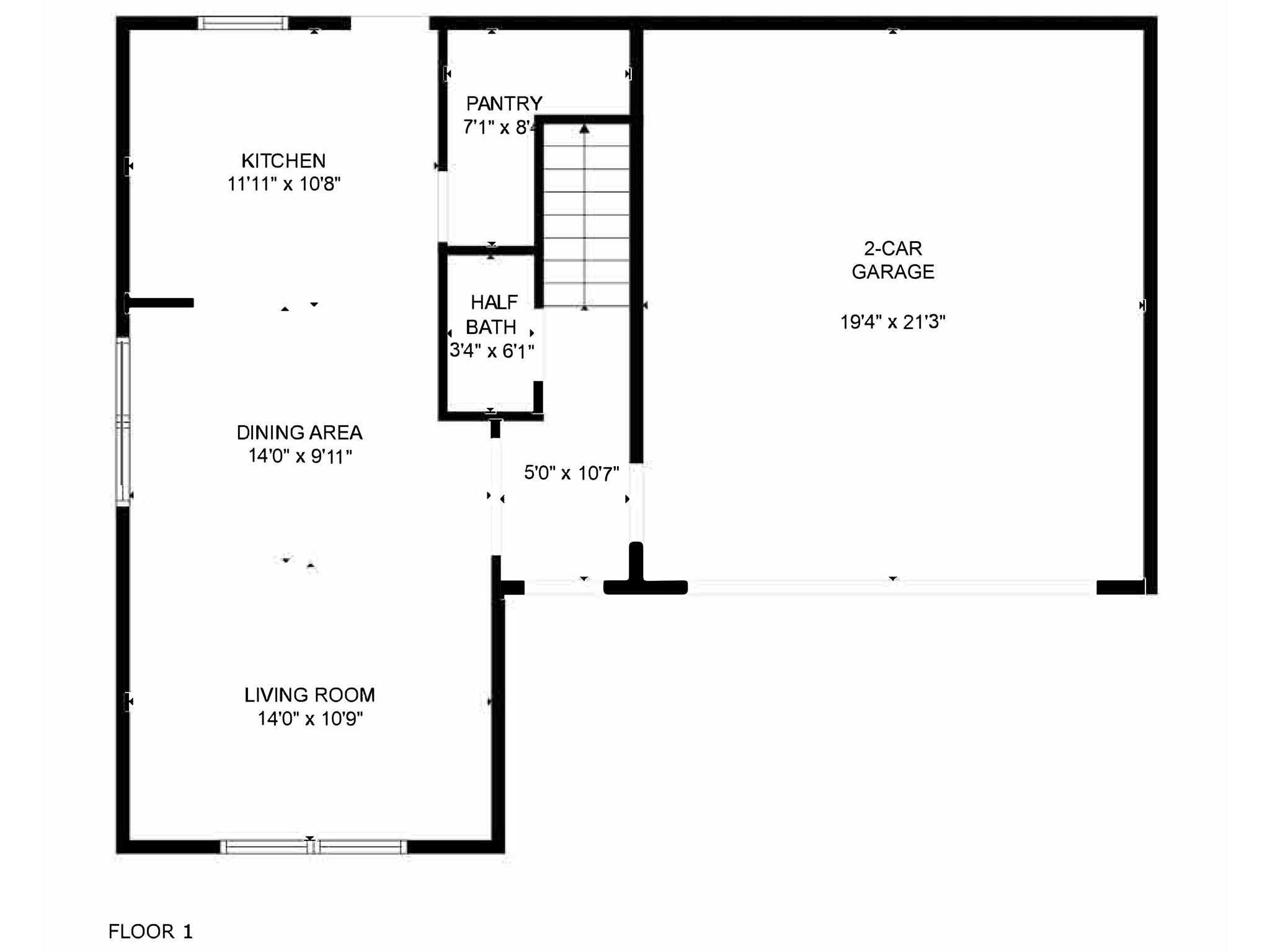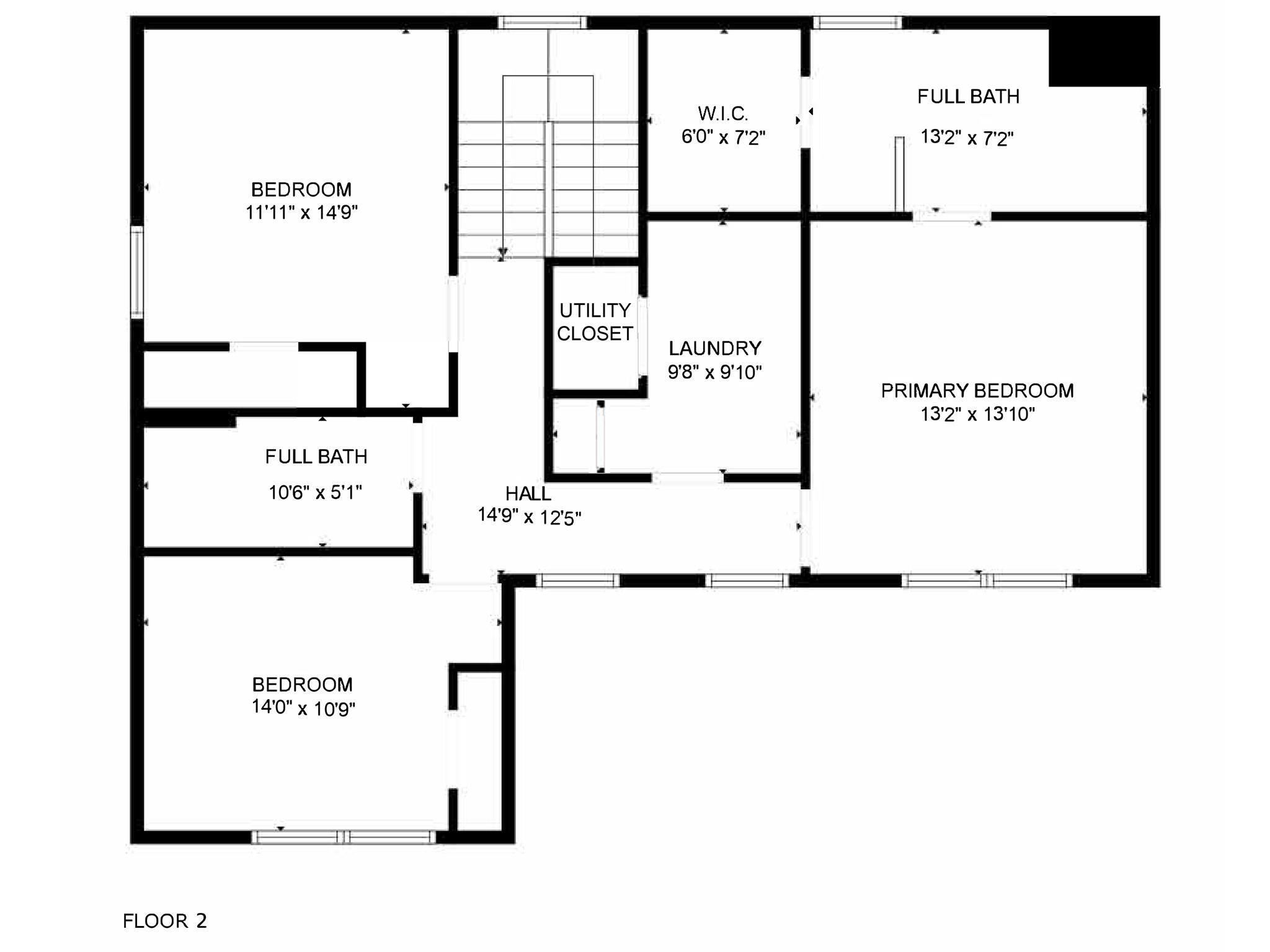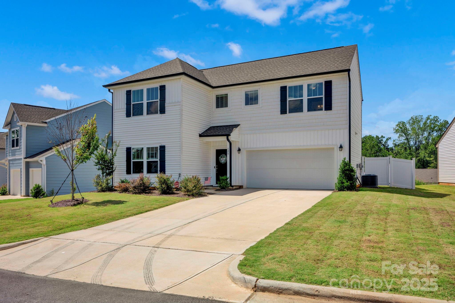126 Dyssa Loop
126 Dyssa Loop
Statesville, NC 28625- Bedrooms: 3
- Bathrooms: 3
- Lot Size: 0.215 Acres
Description
Built in 2023, this nearly new home in the Martha’s Ridge neighborhood offers the perfect balance of modern living and everyday convenience. Just minutes from Statesville Park and Soccer Complex, Statesville Fitness & Activity Center with Leisure Pool, and Signal Hill Mountain Bike Trail, it’s an ideal spot for anyone who enjoys staying active. The open floor plan on the main level welcomes you with a foyer leading into a bright living room, dining area, and stylish kitchen featuring a walk-in pantry, island with breakfast bar, subway tile backsplash, quartz countertops, and stainless steel appliances (refrigerator included). A convenient powder room is nearby for guests. Upstairs, you’ll find three bedrooms, two full baths, and a large laundry room with both linen and utility closets. The primary suite includes a spacious bedroom, dual-sink vanity, tub/shower combo with a garden tub, a walk-in closet, and a view of the natural area at the back of the lot. Both secondary bedrooms feature double closets. Step outside to enjoy the privacy-fenced backyard and covered patio, perfect for entertaining or relaxing evenings at home. Tucked away in a quiet, low-traffic area, yet only minutes to I-77, shopping, dining, and historic downtown Statesville, this home combines comfort, convenience, and a fantastic location.
Property Summary
| Property Type: | Residential | Property Subtype : | Single Family Residence |
| Year Built : | 2023 | Construction Type : | Site Built |
| Lot Size : | 0.215 Acres | Living Area : | 1,625 sqft |
Property Features
- Cleared
- Wooded
- Garage
- Attic Other
- Breakfast Bar
- Entrance Foyer
- Garden Tub
- Kitchen Island
- Open Floorplan
- Split Bedroom
- Walk-In Closet(s)
- Walk-In Pantry
- Covered Patio
- Front Porch
- Patio
Appliances
- Dishwasher
- Disposal
- Electric Range
- Electric Water Heater
- Exhaust Fan
- Microwave
- Refrigerator
More Information
- Construction : Vinyl
- Roof : Composition
- Parking : Driveway, Attached Garage, Garage Faces Front
- Heating : Heat Pump
- Cooling : Central Air
- Water Source : County Water
- Road : Dedicated to Public Use Pending Acceptance
- Listing Terms : Cash, Conventional, FHA, VA Loan
Based on information submitted to the MLS GRID as of 08-29-2025 02:50:06 UTC All data is obtained from various sources and may not have been verified by broker or MLS GRID. Supplied Open House Information is subject to change without notice. All information should be independently reviewed and verified for accuracy. Properties may or may not be listed by the office/agent presenting the information.
