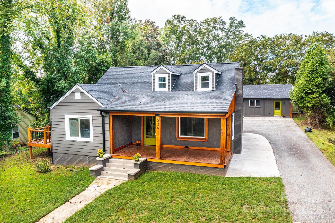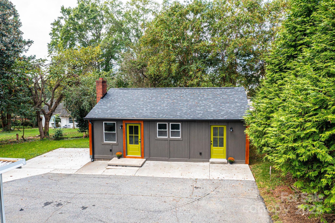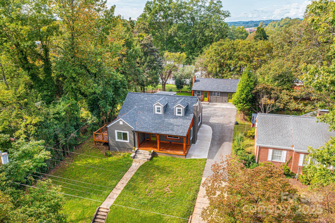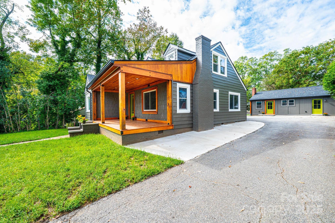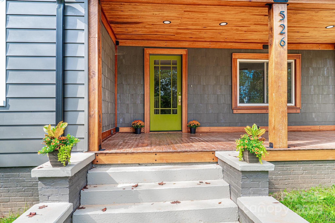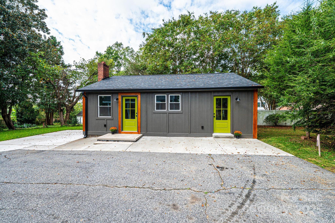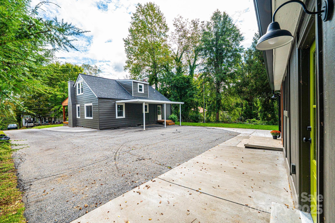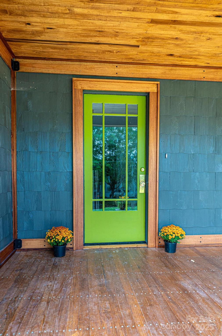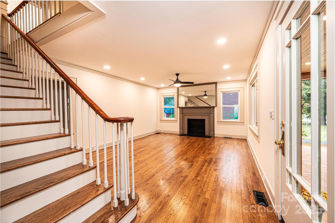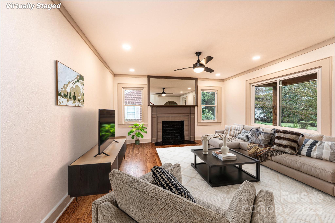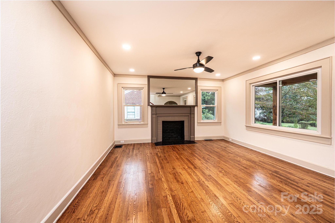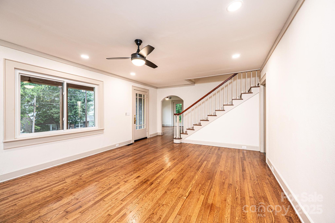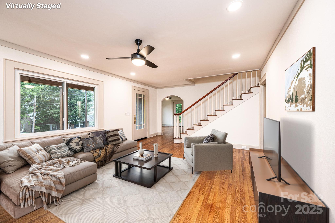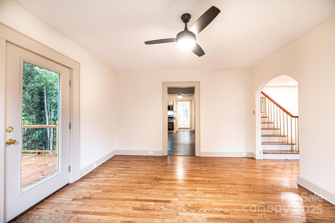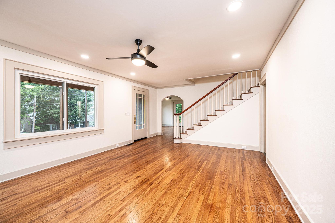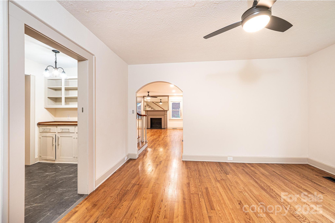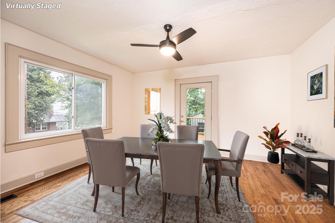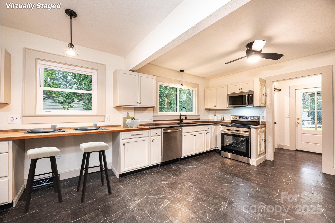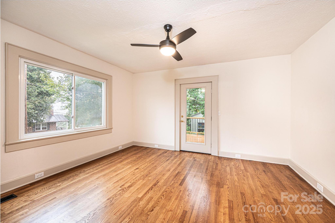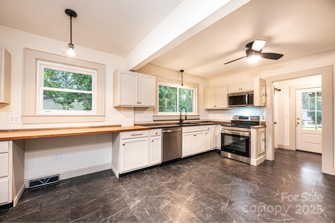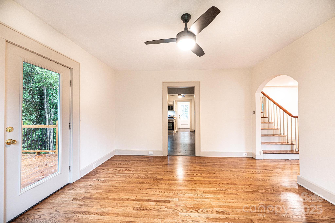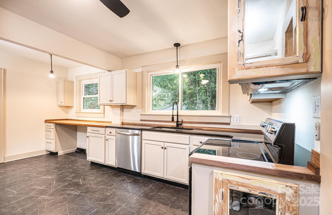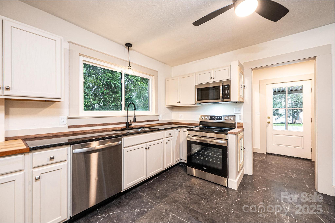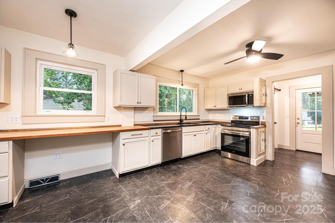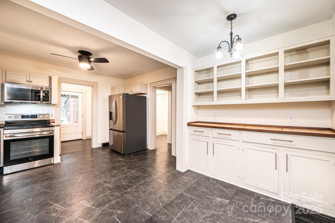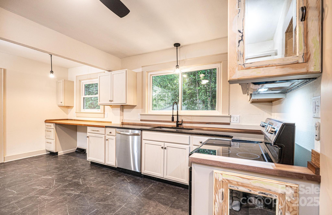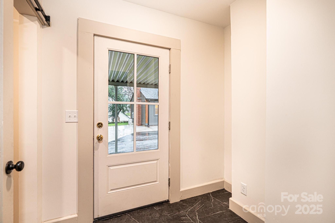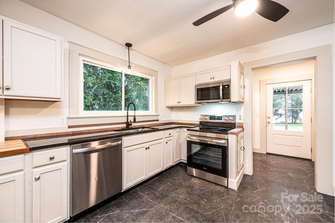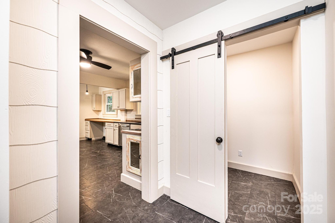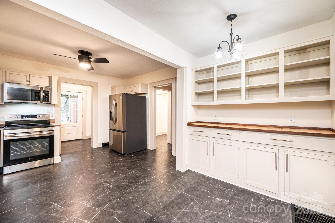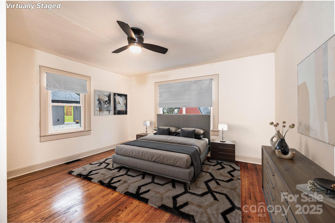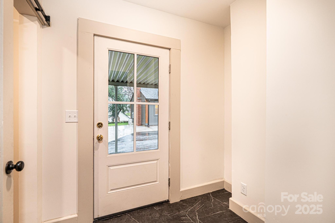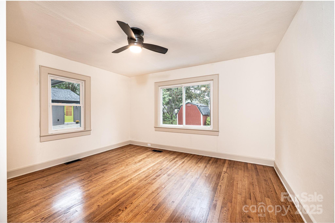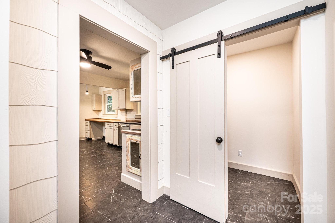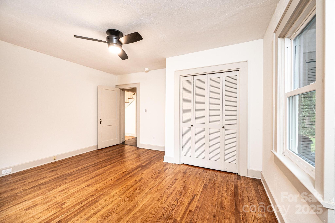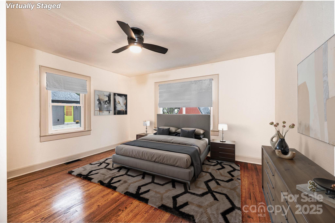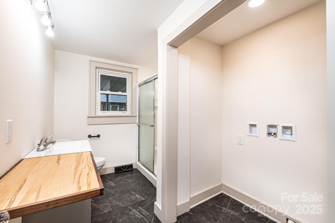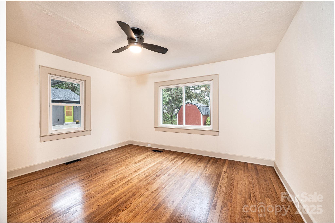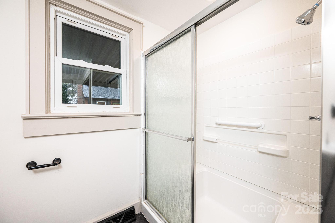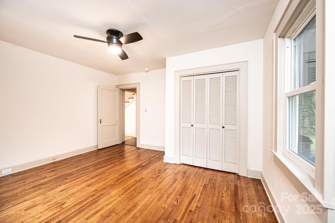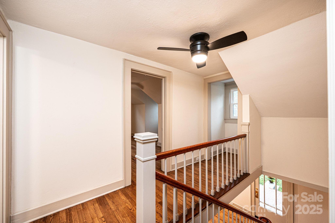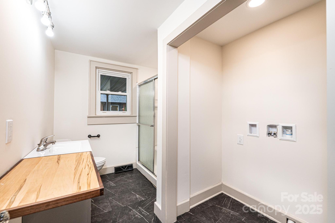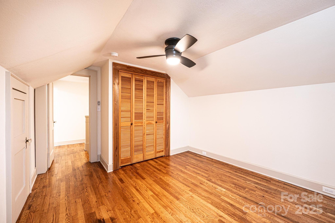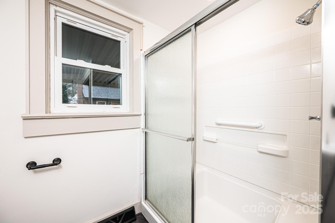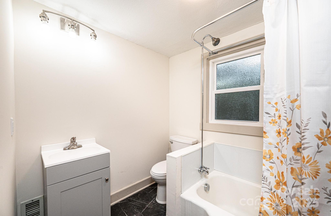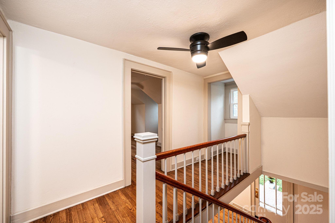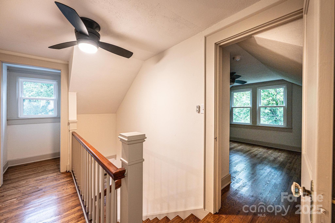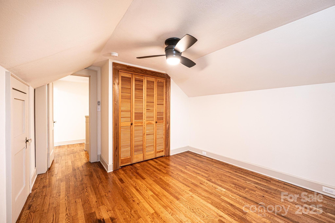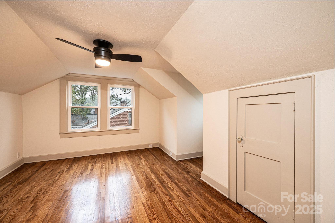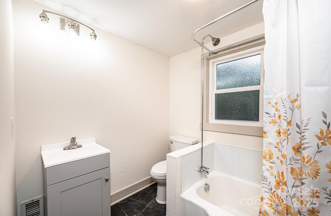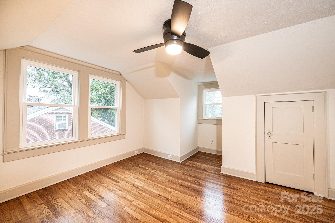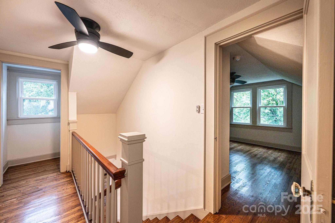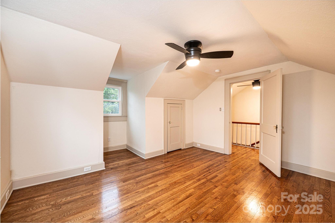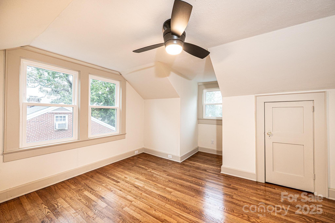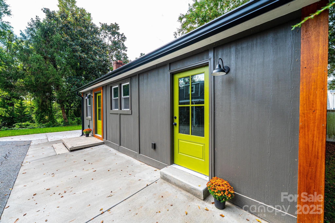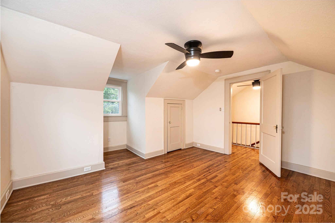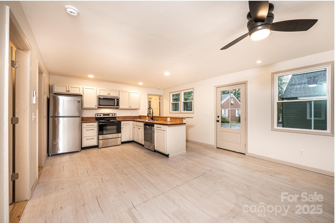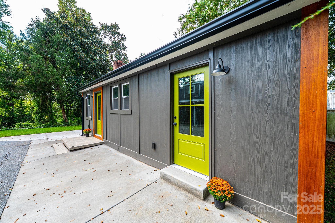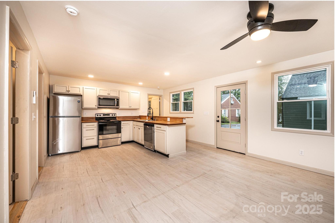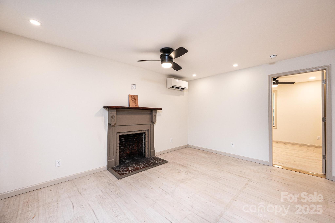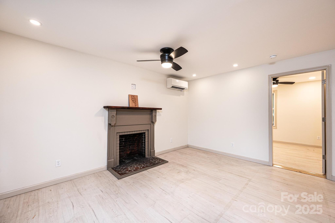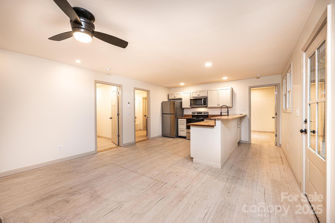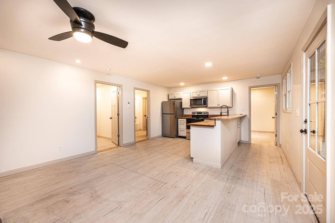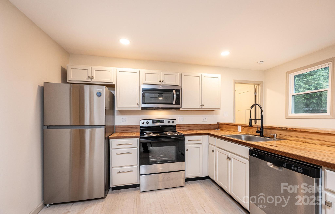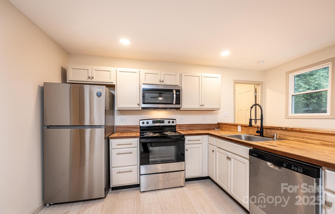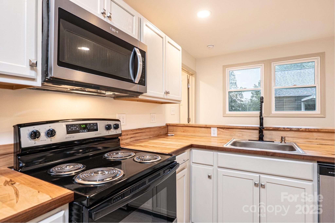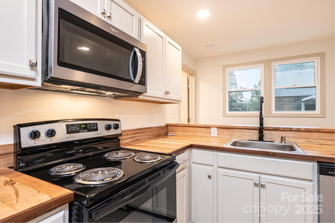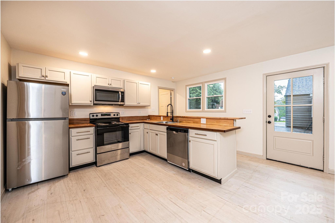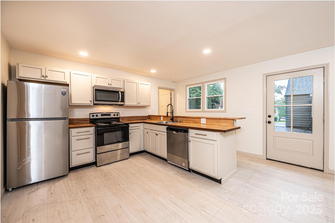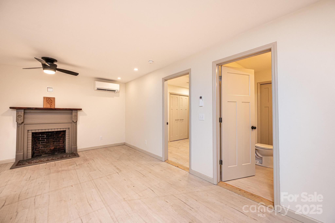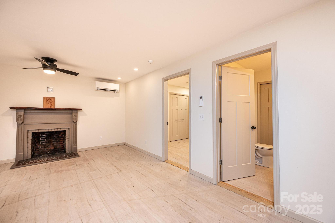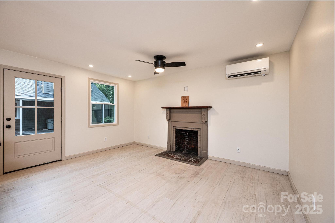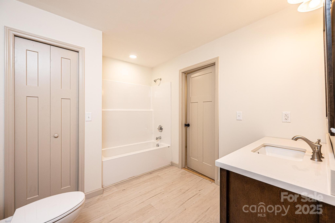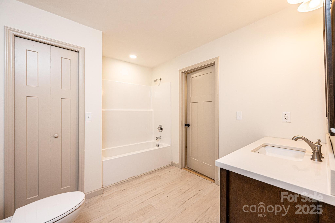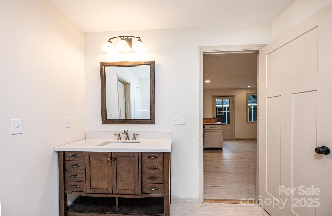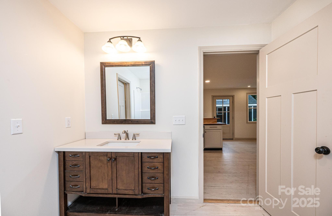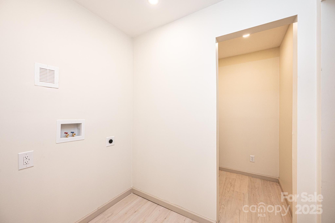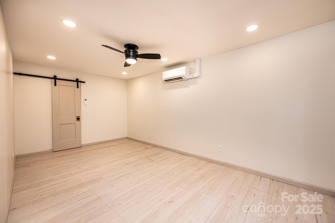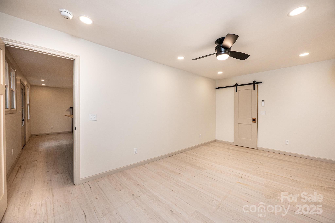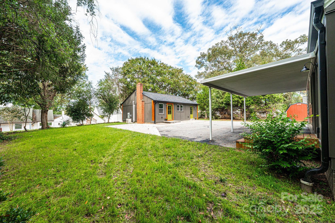526 Kentwood Street
526 Kentwood Street
Lenoir, NC 28645- Bedrooms: 5
- Bathrooms: 3
- Lot Size: 0.26 Acres
Description
NEED SPACE? This beautifully updated and remiodeled Craftsman-style home blends timeless character with modern upgrades. A brand-new front porch welcomes you with recessed lighting in a wood ceiling, setting the tone for the craftsmanship found throughout. Inside, refinished hardwood floors lead you through spacious living and dining rooms anchored by a stately fireplace, with a new private deck just off the dining area—perfect for entertaining. The kitchen is a showstopper, featuring custom granite and butcher block countertops, a preserved original built-in hutch, and new stainless steel appliances, including a refrigerator. Reclaimed wood ceilings and an antique front door add warmth and historic charm. The main level includes a primary bedroom, a full bath, and a convenient laundry area. A walk-in storage room off the mudroom, accessed via a custom sliding door, provides flexible space for coats or pantry items. Upstairs, you'll find two generously sized bedrooms and a second full bath, all connected by an elegantly curved hardwood staircase. Major system updates include a new heat pump (2025), updated electrical, plumbing, and countless thoughtful details that make this home truly move-in ready. Adding even more value and versatility, the property includes a completely rebuilt 2-bedroom guest house, perfect for extended family, rental income, or private workspace. This second living quarters was remodeled from the ground up and features a custom kitchen with hand-sanded, stained butcher block countertops, a cozy living area with a reclaimed wood fireplace mantel, and a full bath. A dedicated laundry room and walk-in closet add convenience, and personal design touches are evident throughout this charming space. This property offers the perfect balance of historic charm, modern comfort, and multi-functional living—all on one beautifully upgraded lot.
Property Summary
| Property Type: | Residential | Property Subtype : | Single Family Residence |
| Year Built : | 1966 | Construction Type : | Site Built |
| Lot Size : | 0.26 Acres | Living Area : | 1,718 sqft |
Appliances
- Dishwasher
- Electric Range
- Electric Water Heater
- Refrigerator
More Information
- Construction : Aluminum, Hardboard Siding
- Roof : Architectural Shingle
- Parking : Attached Carport, Driveway
- Heating : Central, Ductless, Forced Air
- Cooling : Attic Fan, Central Air, Ductless, Gas
- Water Source : City
- Road : Publicly Maintained Road
- Listing Terms : Cash, Conventional, FHA, USDA Loan, VA Loan
Based on information submitted to the MLS GRID as of 11-16-2025 17:34:05 UTC All data is obtained from various sources and may not have been verified by broker or MLS GRID. Supplied Open House Information is subject to change without notice. All information should be independently reviewed and verified for accuracy. Properties may or may not be listed by the office/agent presenting the information.
