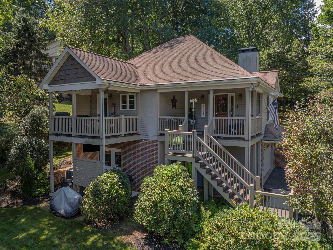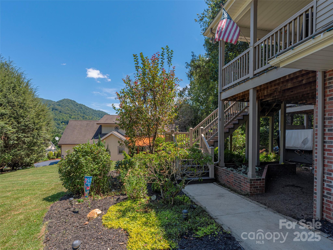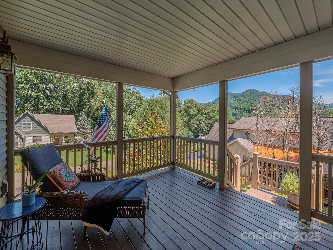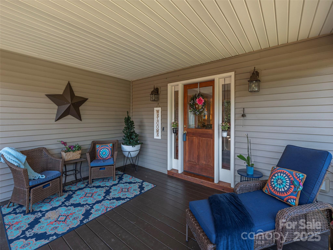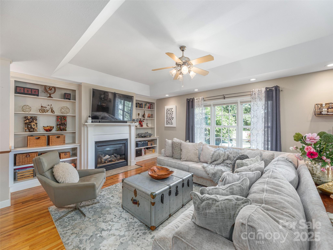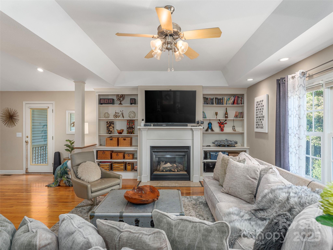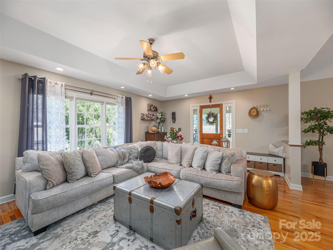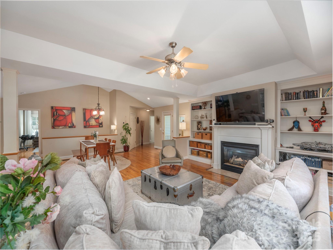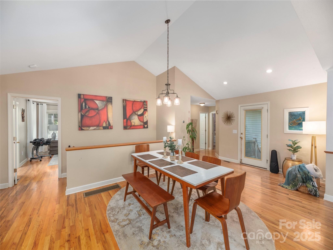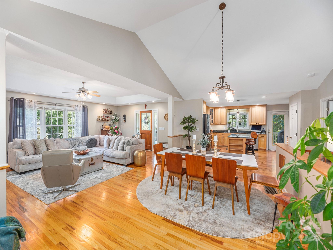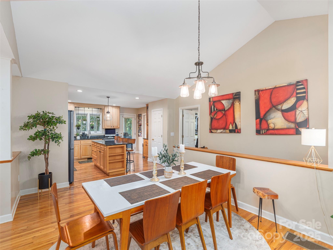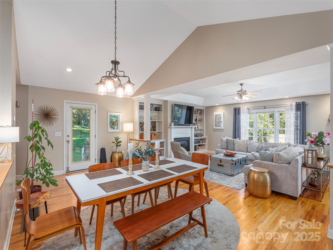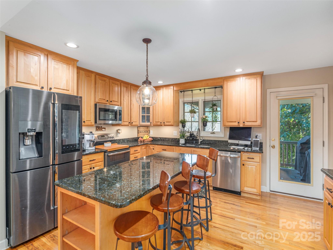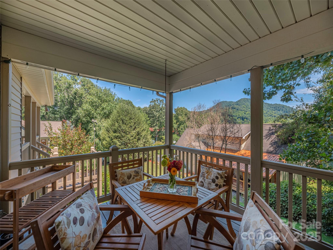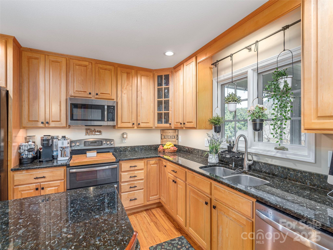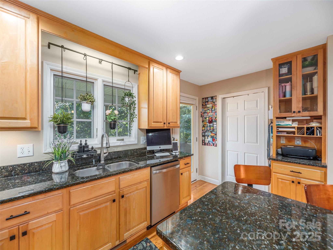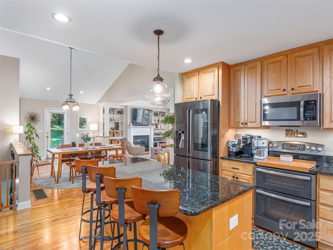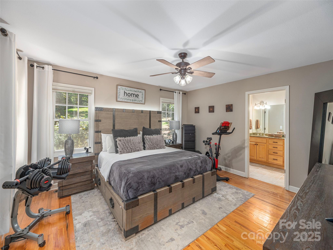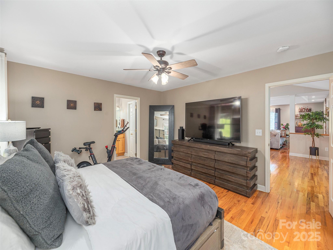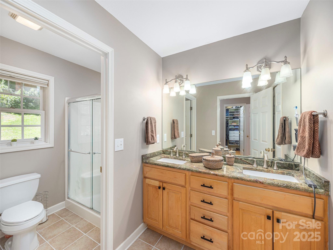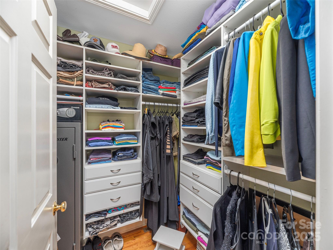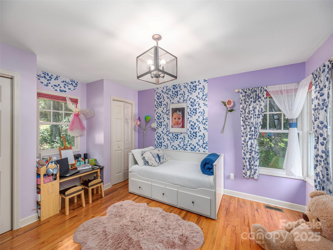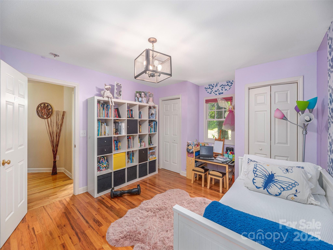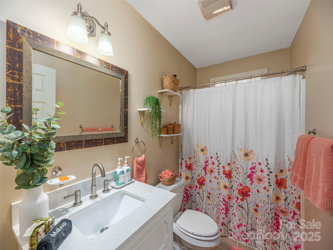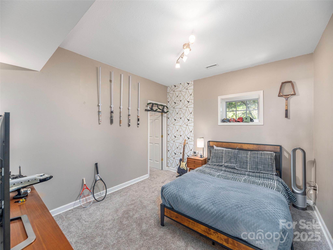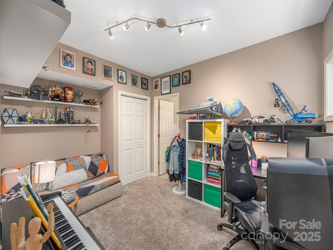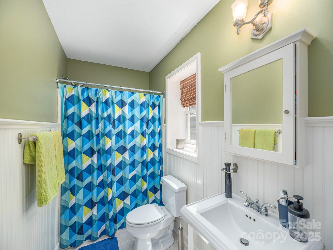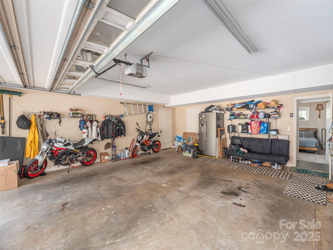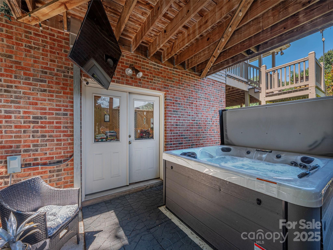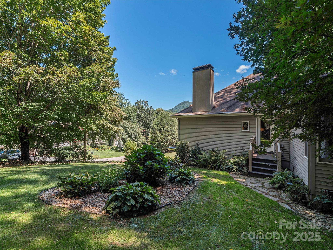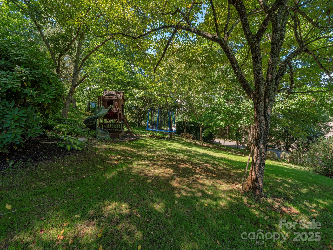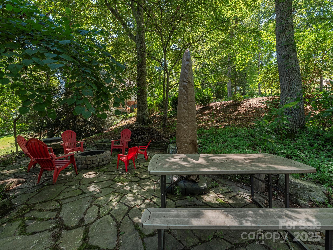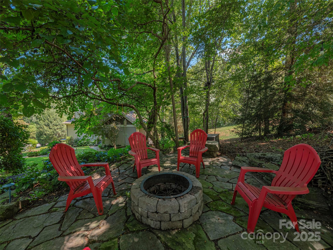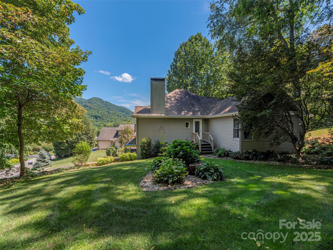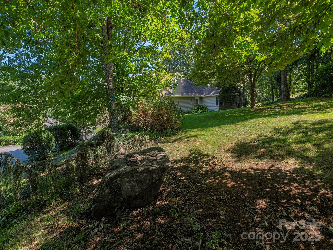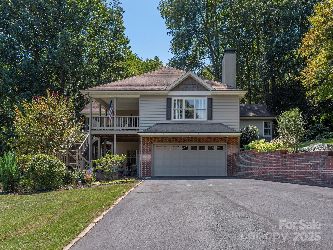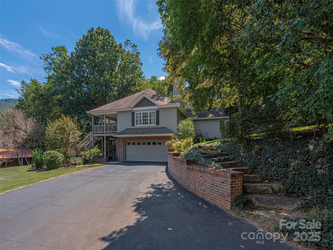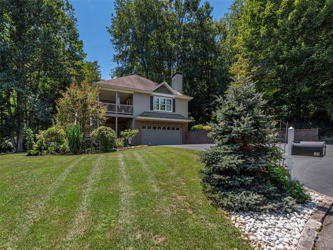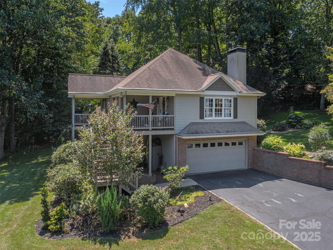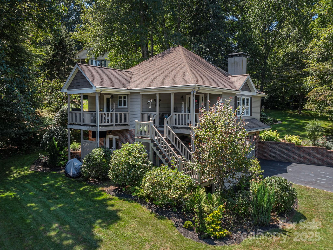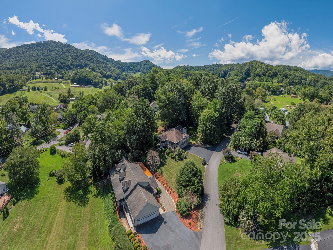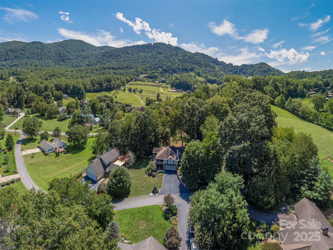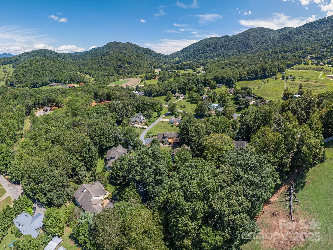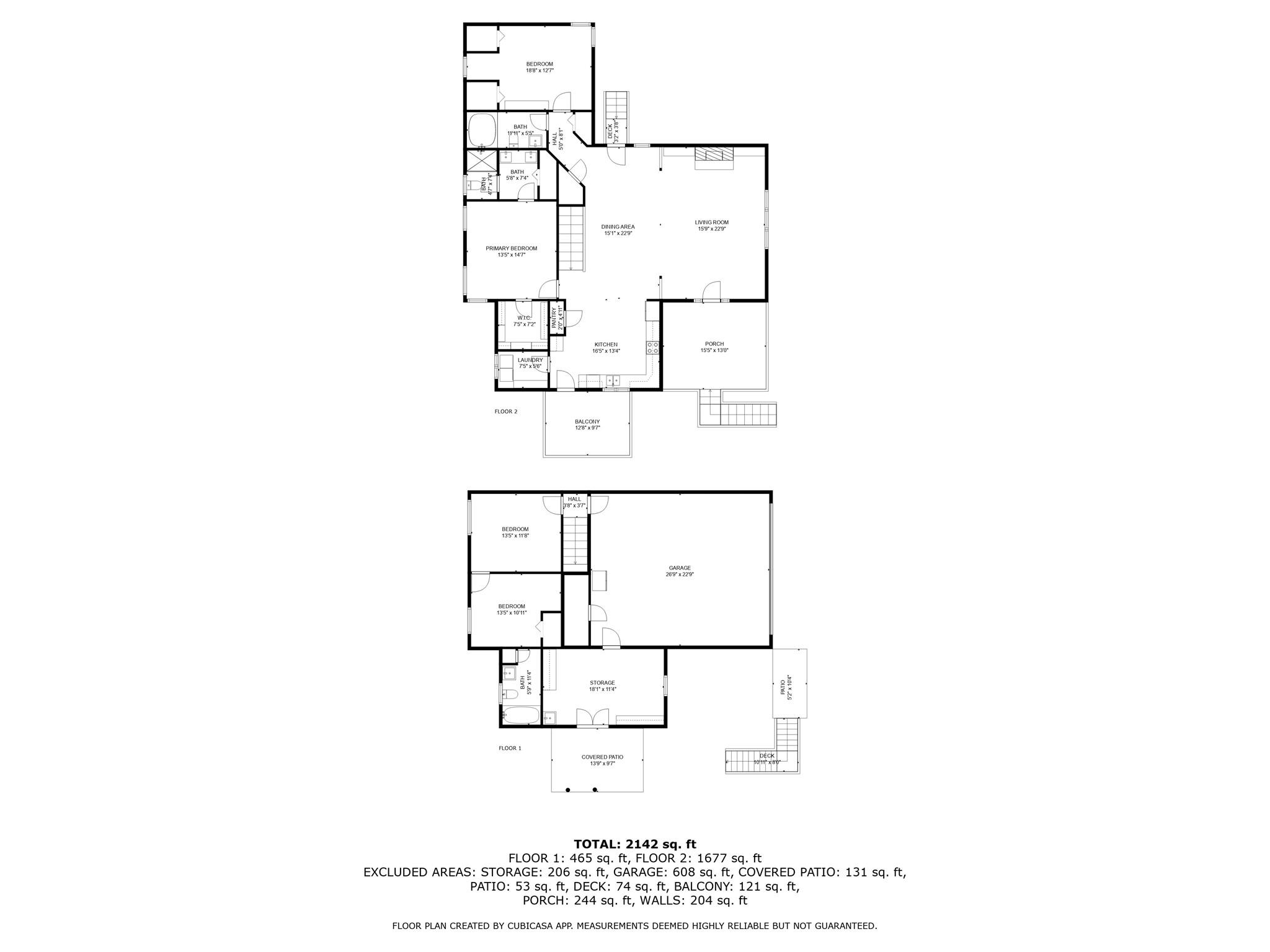105 Deer Glade Lane
105 Deer Glade Lane
Waynesville, NC 28786- Bedrooms: 3
- Bathrooms: 3
- Lot Size: 0.72 Acres
Description
This inviting and stunning 3-bedroom, 3-bath Arts and Crafts-style home is a wonderfully designed, built, and maintained home. Featuring an open and inviting floor plan, the heart of the home is its vaulted great room anchored by its gas-log fireplace, custom built-ins, and abundant natural light. The gourmet kitchen is a chef’s dream, complete with cherry cabinetry, stone countertops, a spacious island, and sleek stainless steel appliances. Just off the kitchen is a laundry room for convenience and a covered balcony for grilling, dining al fresco, and relaxing. The main level enjoys a luxurious primary suite with a huge walk-in closet and a granite double vanity, a second generously sized bedroom, and a second full bathroom. The fully finished lower level provides a private bedroom suite retreat with an additional bonus space, ideal for a home office or media room. Outdoor living is just as impressive, with lush, professional landscaping, a large patio ideal for entertaining, covered porches with mountain views, and a spacious yard. Additional highlights include a huge basement workshop, an oversized two-car garage, and unbeatable proximity to downtown Waynesville, golf courses, shopping, and dining. This home is the perfect blend of comfort, craftsmanship, and convenience!
Property Summary
| Property Type: | Residential | Property Subtype : | Single Family Residence |
| Year Built : | 2000 | Construction Type : | Site Built |
| Lot Size : | 0.72 Acres | Living Area : | 2,142 sqft |
Property Features
- Corner Lot
- Level
- Private
- Views
- Garage
- Drop Zone
- Kitchen Island
- Open Floorplan
- Pantry
- Walk-In Closet(s)
- Insulated Window(s)
- Fireplace
- Balcony
- Covered Patio
- Front Porch
Views
- Mountain(s)
- Year Round
Appliances
- Dishwasher
- Dryer
- Electric Oven
- Electric Range
- Electric Water Heater
- Microwave
- Refrigerator
- Washer
More Information
- Construction : Brick Full, Vinyl
- Roof : Shingle
- Parking : Driveway, Attached Garage
- Heating : Heat Pump
- Cooling : Heat Pump
- Water Source : City
- Road : Private Maintained Road
- Listing Terms : Cash, Conventional, VA Loan
Based on information submitted to the MLS GRID as of 08-29-2025 02:19:04 UTC All data is obtained from various sources and may not have been verified by broker or MLS GRID. Supplied Open House Information is subject to change without notice. All information should be independently reviewed and verified for accuracy. Properties may or may not be listed by the office/agent presenting the information.
