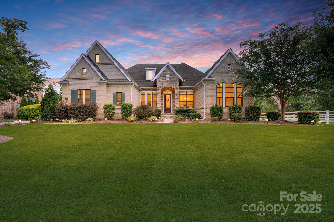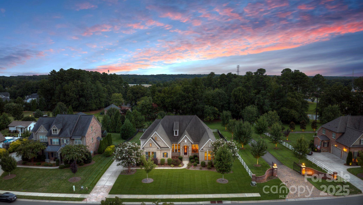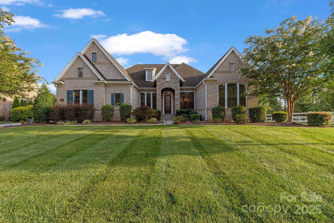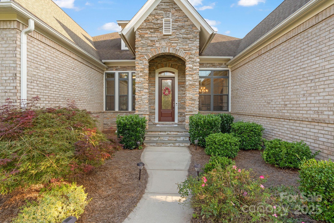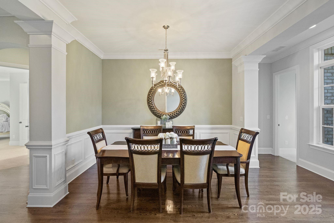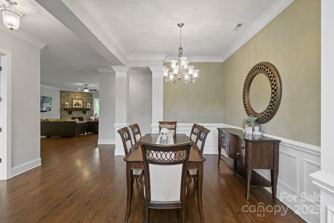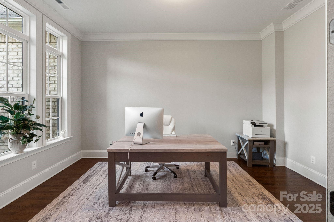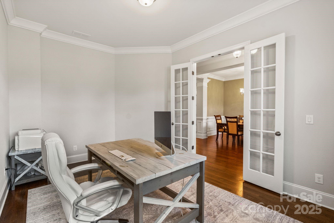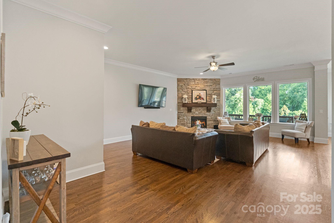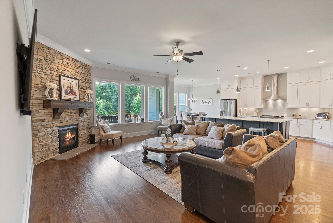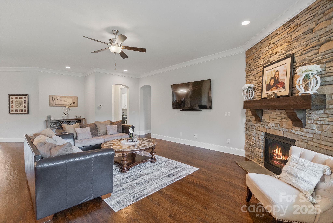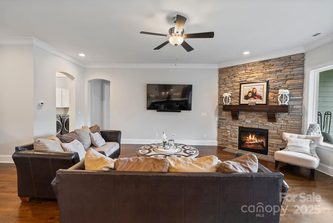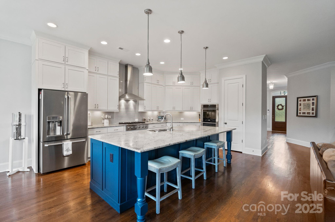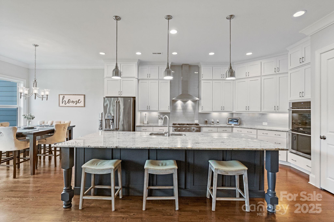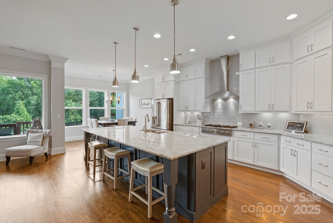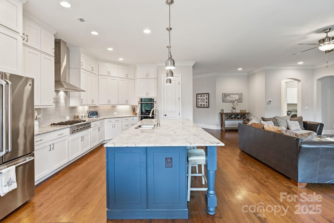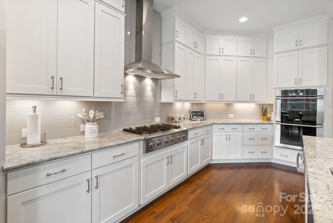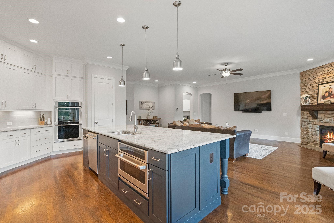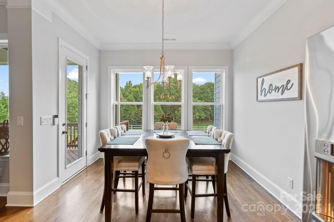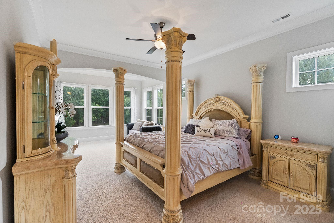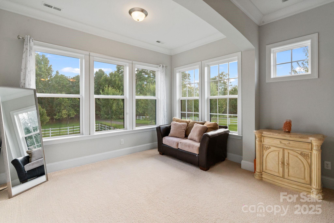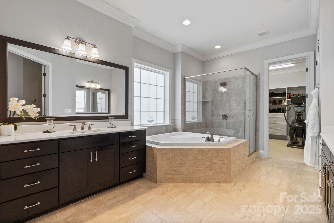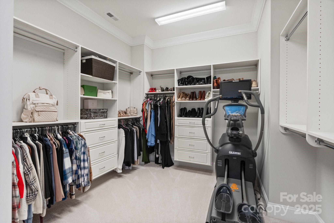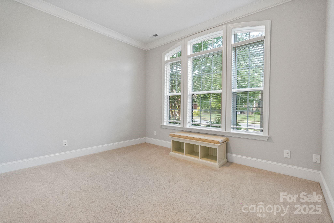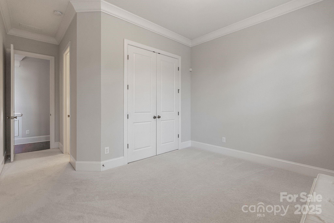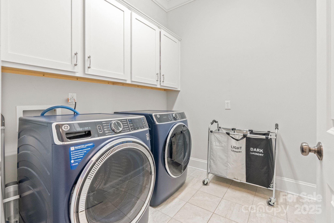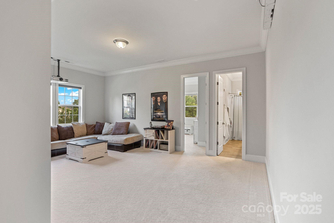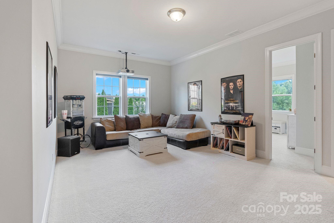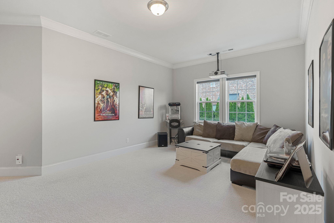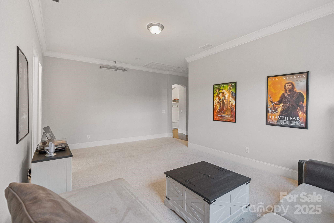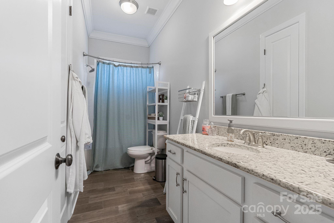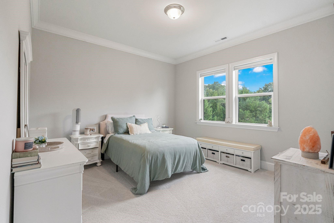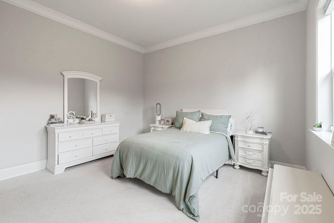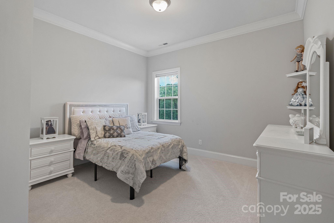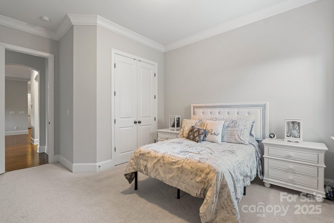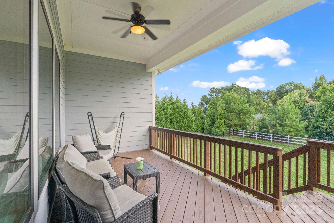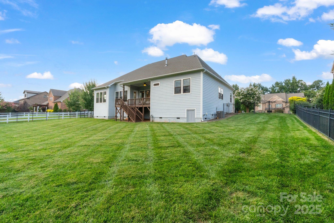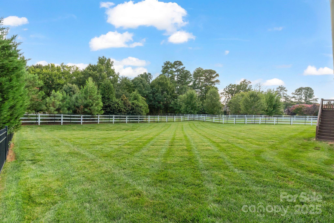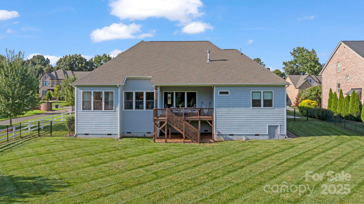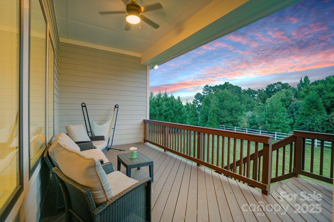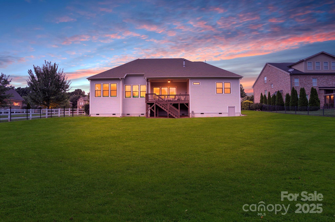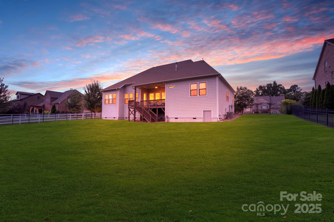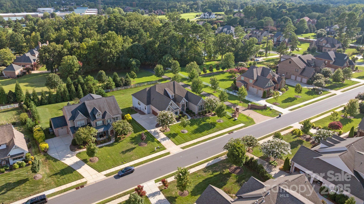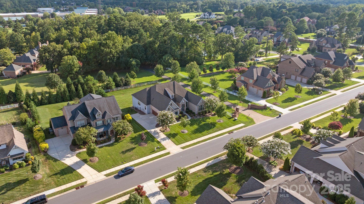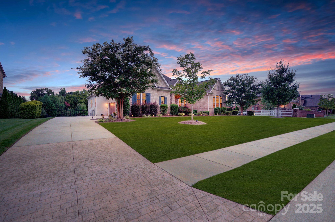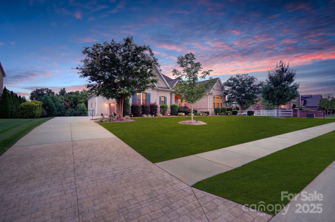1128 Rosecliff Drive
1128 Rosecliff Drive
Waxhaw, NC 28173- Bedrooms: 4
- Bathrooms: 3
- Lot Size: 0.505 Acres
Description
Welcome to 1128 Rosecliff Drive—a thoughtfully designed ranch-style home that blends timeless elegance with everyday comfort in one of Waxhaw’s most desirable neighborhoods. Set on a beautifully landscaped, private lot that backs to a peaceful, estate-like setting, this custom home offers spacious, single-level living with thoughtful upgrades throughout. Soaring 10-foot ceilings, real hardwood floors, and an open layout make every room feel inviting and functional. The kitchen is a true highlight, with custom cabinetry to the ceiling, an Electrolux 6-burner gas cooktop, double wall ovens, and a large island with a Bosch dishwasher, pull-out storage, and a built-in microwave featuring GE Café’s Advantium technology. The French door fridge includes a built-in Keurig system—perfect for mornings at the breakfast nook overlooking the backyard. The living room centers around a floor-to-ceiling stone fireplace, with windows bringing in natural light and wooded views. Just off the main living area, there’s a dedicated office with French doors, a formal dining room, and a spacious home theater already equipped with a projector mount and soundbar bracket. The primary suite offers a relaxing retreat with its private sitting area, spa-like bath featuring a sunken tub, separate shower, soft-close cabinetry, and a custom walk-in closet. A private guest suite includes an upgraded full bath, and two additional bedrooms offer generous space and storage. Additional features include: Fresh paint throughout Professionally cleaned carpets Oversized laundry room and mudroom off the 3-car garage Two large water heaters Bonus walk-up attic (unfinished) Walkable crawlspace for extra storage Plans for a future 18’ x 36’ gunite pool by Anthony Sullivan Pools (available upon request) The Rosecliff community includes scenic walking trails, gravel paths, and two large ponds. It’s also located within the award-winning Marvin school district, known for top academic performance year after year. Whether you're hosting guests, working from home, or simply enjoying the quiet, this home offers the perfect balance of space, privacy, and comfort—inside and out. Schedule your private showing today!
Property Summary
| Property Type: | Residential | Property Subtype : | Single Family Residence |
| Year Built : | 2016 | Construction Type : | Site Built |
| Lot Size : | 0.505 Acres | Living Area : | 3,331 sqft |
Appliances
- Dishwasher
- Disposal
- Double Oven
- Electric Oven
- Electric Water Heater
- Exhaust Hood
- Gas Cooktop
More Information
- Construction : Brick Partial, Fiber Cement
- Parking : Driveway, Attached Garage, Garage Faces Side
- Heating : Forced Air, Natural Gas
- Cooling : Central Air
- Water Source : Public
- Road : Publicly Maintained Road
Based on information submitted to the MLS GRID as of 08-28-2025 17:35:04 UTC All data is obtained from various sources and may not have been verified by broker or MLS GRID. Supplied Open House Information is subject to change without notice. All information should be independently reviewed and verified for accuracy. Properties may or may not be listed by the office/agent presenting the information.
