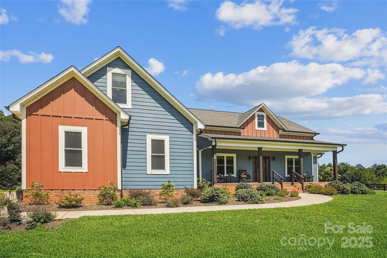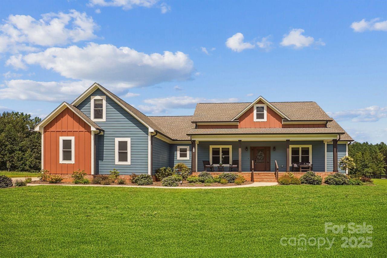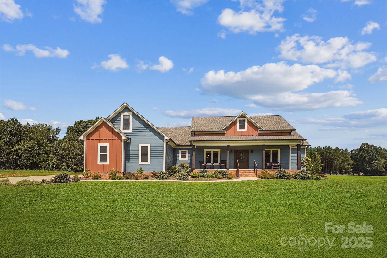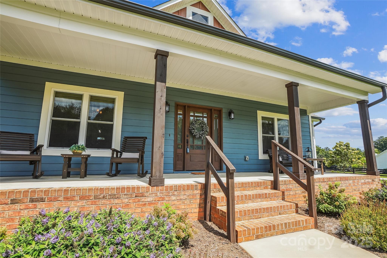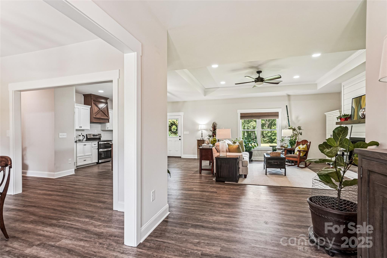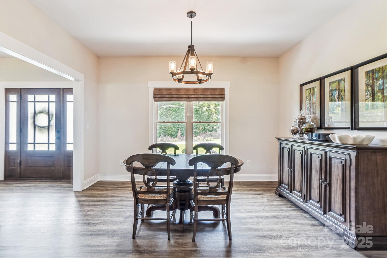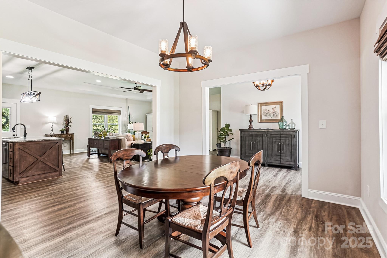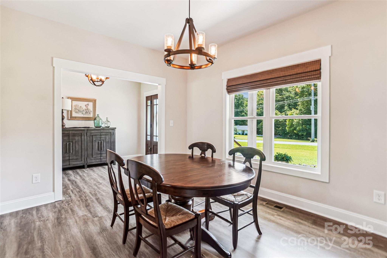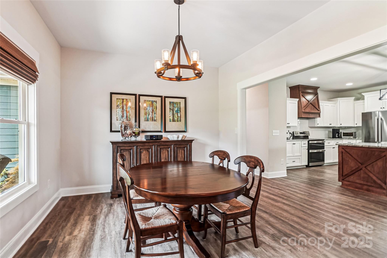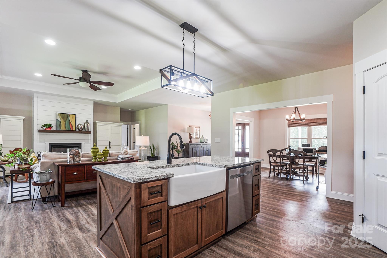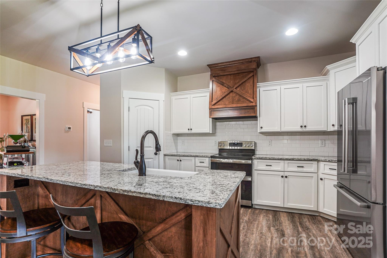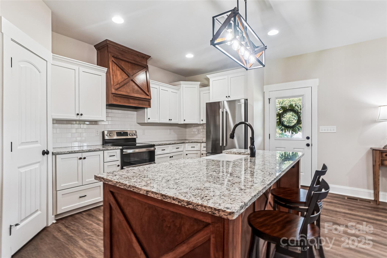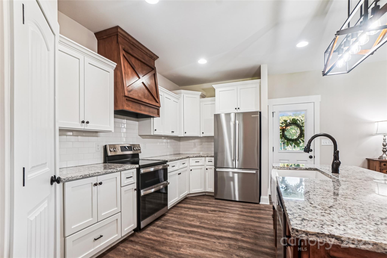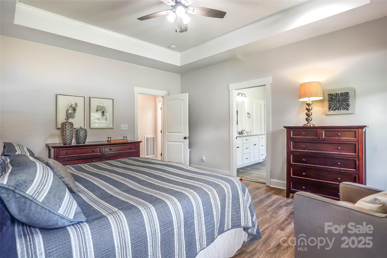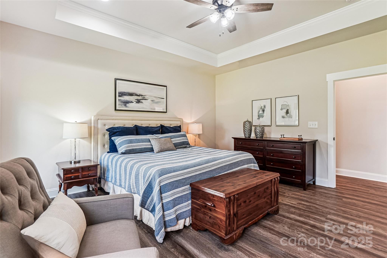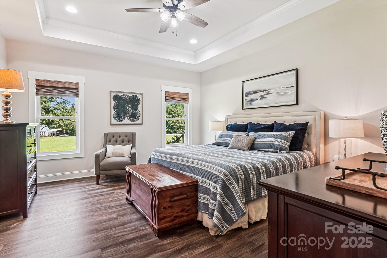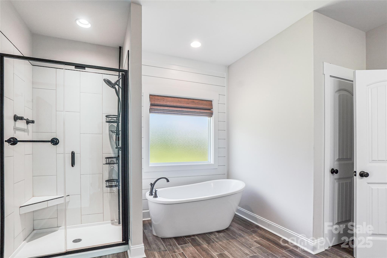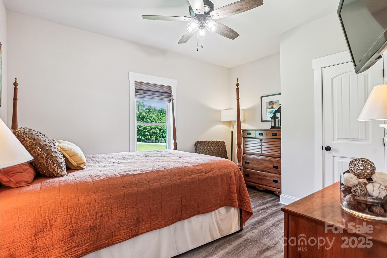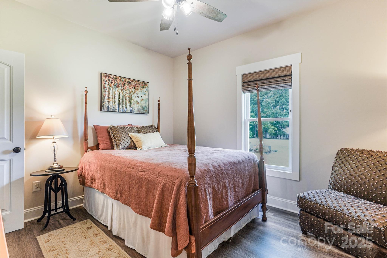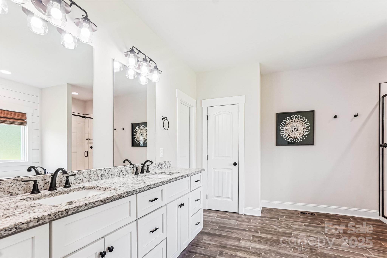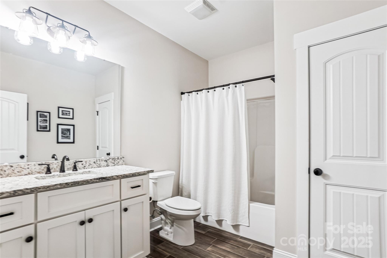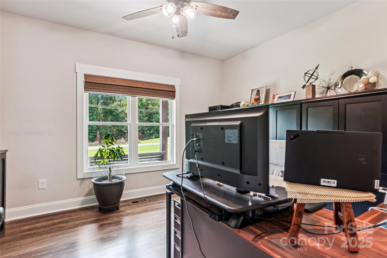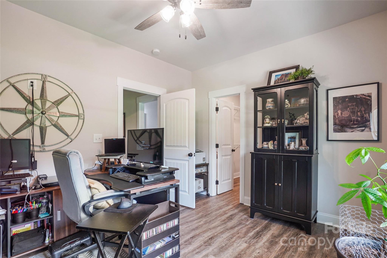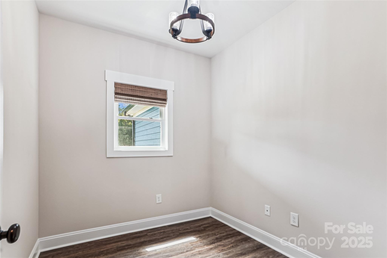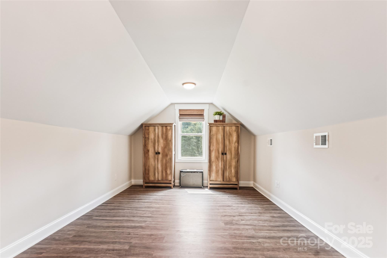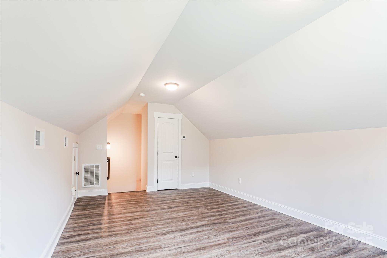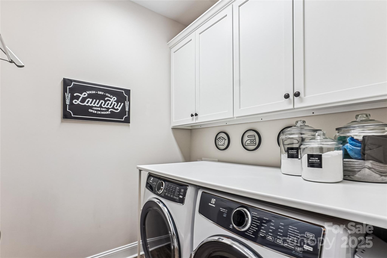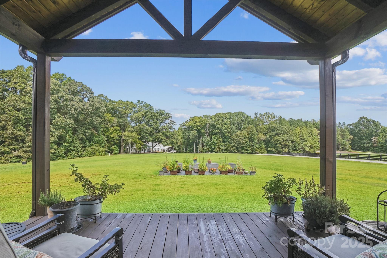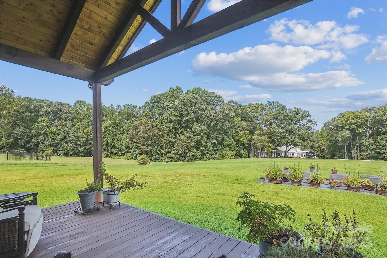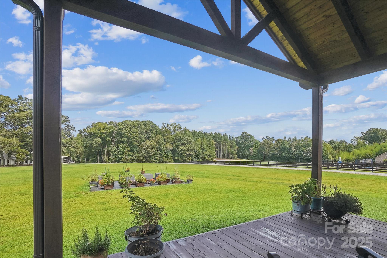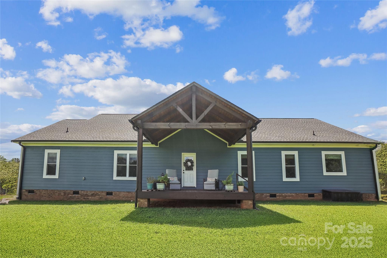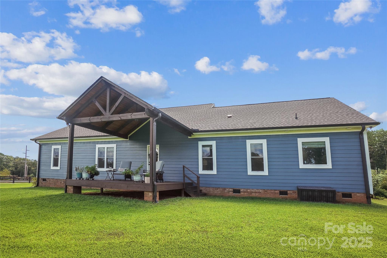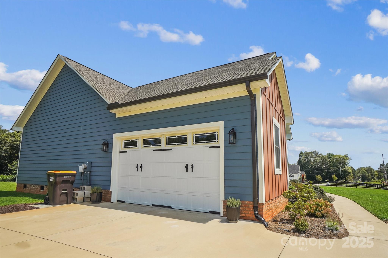5361 Christopher Road
5361 Christopher Road
Iron Station, NC 28080- Bedrooms: 4
- Bathrooms: 2
- Lot Size: 1.58 Acres
Description
Welcome home to your beautiful custom built modern farmhouse. This floor plan blends designer touches with main floor living. Nestled on 1.58 acre cleared lot in a very desirable location close to shopping, restaurants, and Lake Norman area. An easy commute into Charlotte. Lovely approach into this home with lush landscaping along sidewalk and a large covered front porch. As you enter through the foyer you will be impressed with the open concept plan that features designer light fixtures, tray ceilings in the family room, and shiplap paneling surrounding the fireplace . The gourmet kitchen has a stunning granite island with farmhouse sink, double oven range with custom exhaust hood that matches the area underneath the kitchen island, and microwave placed in under counter cabinet. The main level primary En-suite is a retreat with luxurious soaking tub surrounded by shiplap paneling, glassed in shower, double vanities and a spacious walk in closet. Two more bedrooms, an office, and bathroom are located downstairs. Upstairs you will find a large bedroom/recreation room. Enjoy the outdoors from the cathedral covered back porch overlooking the expansive back yard. This home has been well maintained and looks new!
Property Summary
| Property Type: | Residential | Property Subtype : | Single Family Residence |
| Year Built : | 2022 | Construction Type : | Site Built |
| Lot Size : | 1.58 Acres | Living Area : | 2,437 sqft |
Property Features
- Cleared
- Green Area
- Level
- Paved
- Garage
- Attic Other
- Attic Walk In
- Built-in Features
- Entrance Foyer
- Garden Tub
- Kitchen Island
- Open Floorplan
- Pantry
- Storage
- Walk-In Closet(s)
- Insulated Window(s)
- Fireplace
- Covered Patio
- Front Porch
- Rear Porch
Views
- Long Range
Appliances
- Convection Oven
- Dishwasher
- Disposal
- Electric Cooktop
- Electric Range
- Electric Water Heater
- Exhaust Fan
- Exhaust Hood
- Microwave
- Oven
- Plumbed For Ice Maker
- Self Cleaning Oven
More Information
- Construction : Hardboard Siding
- Roof : Shingle, Wood
- Parking : Driveway, Attached Garage, Garage Door Opener, Garage Faces Side, Parking Space(s)
- Heating : Forced Air, Heat Pump
- Cooling : Central Air, Heat Pump
- Water Source : Well
- Road : Publicly Maintained Road
- Listing Terms : Cash, Conventional, FHA, USDA Loan, VA Loan
Based on information submitted to the MLS GRID as of 08-28-2025 10:25:05 UTC All data is obtained from various sources and may not have been verified by broker or MLS GRID. Supplied Open House Information is subject to change without notice. All information should be independently reviewed and verified for accuracy. Properties may or may not be listed by the office/agent presenting the information.
