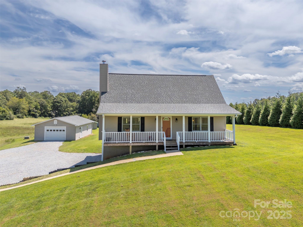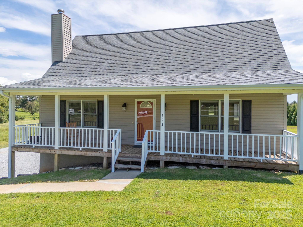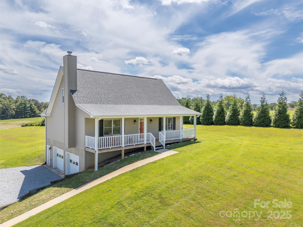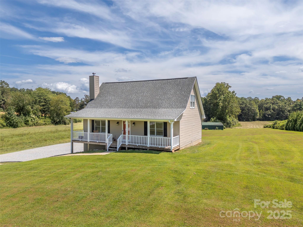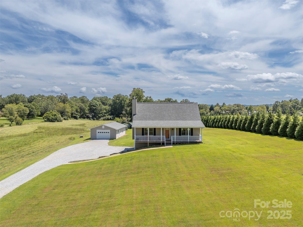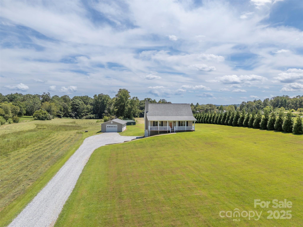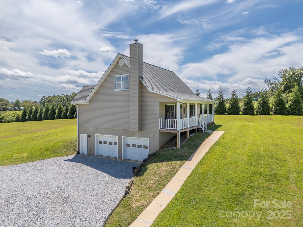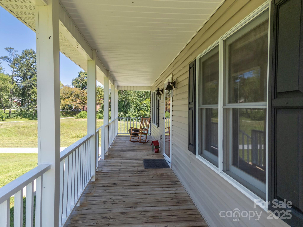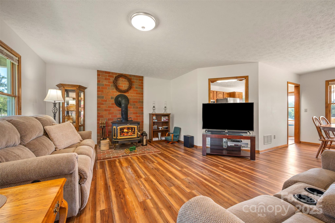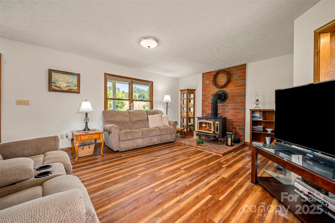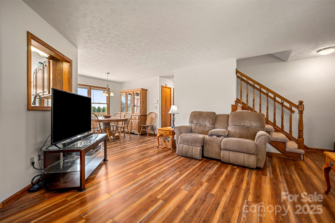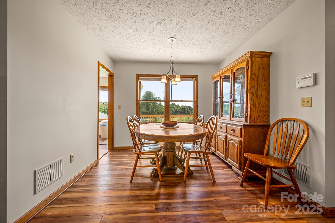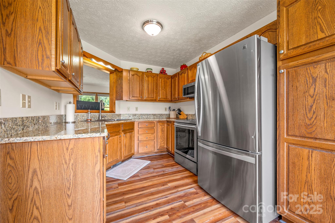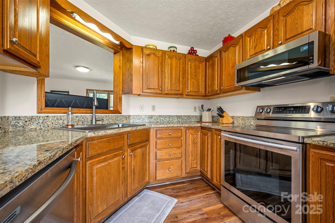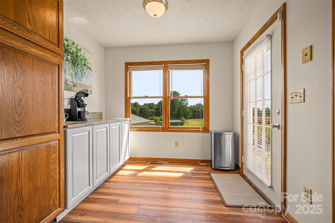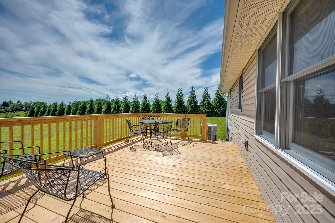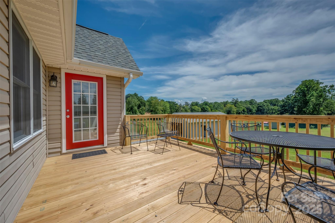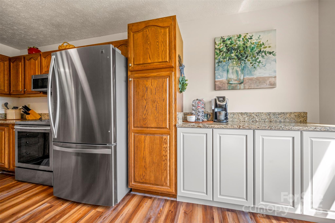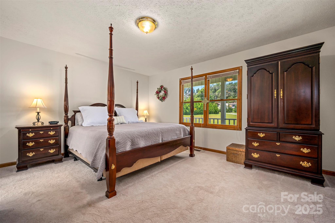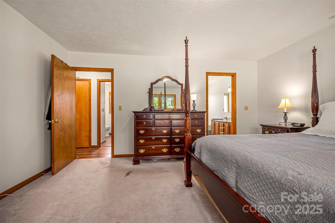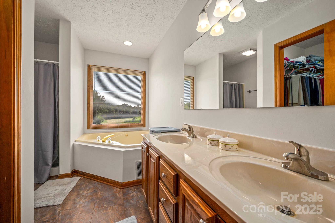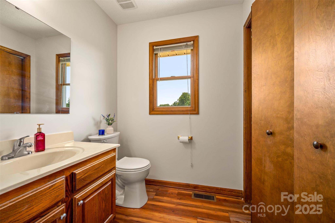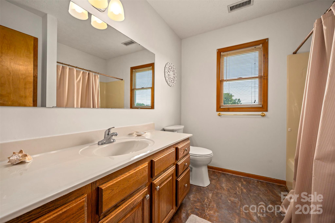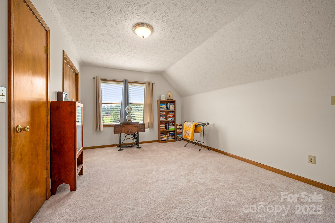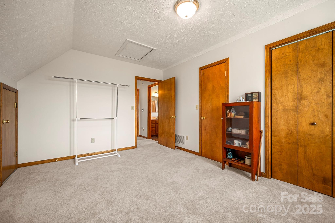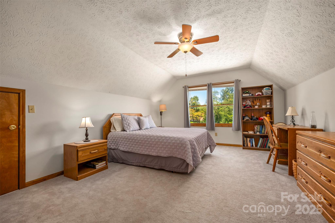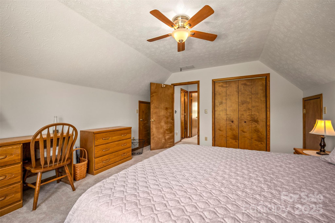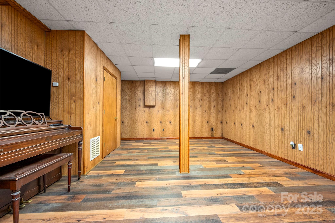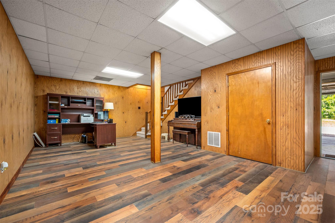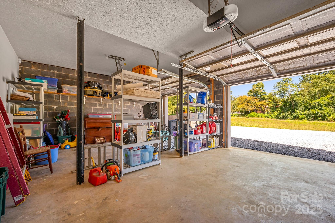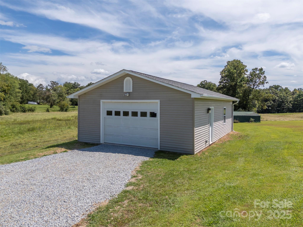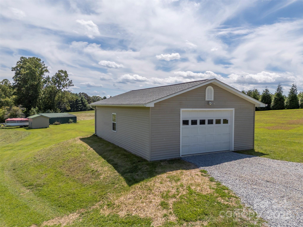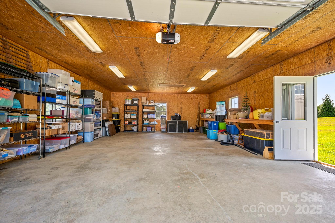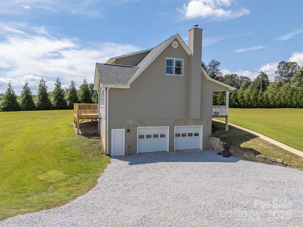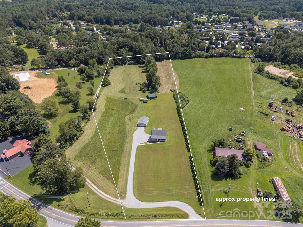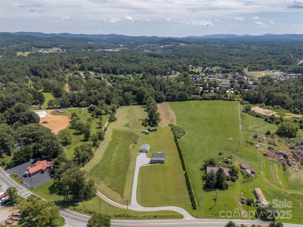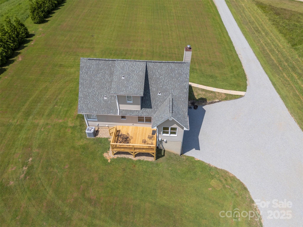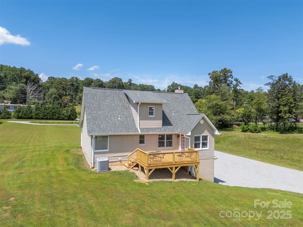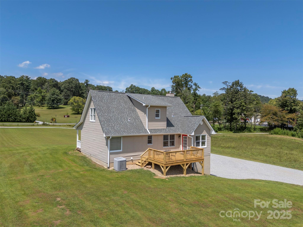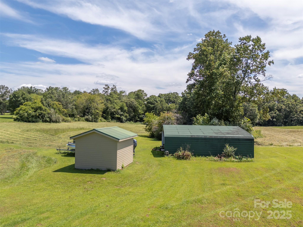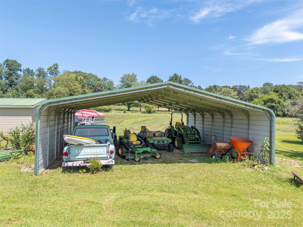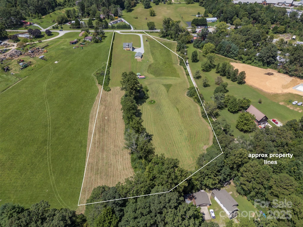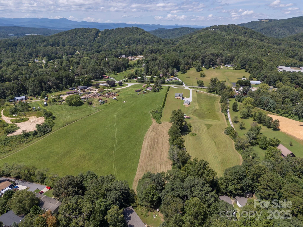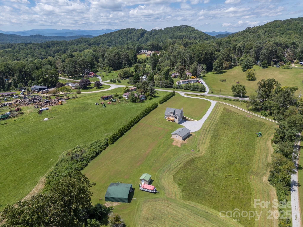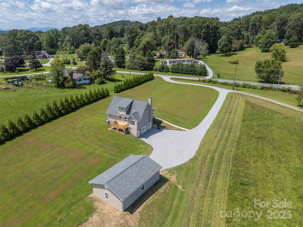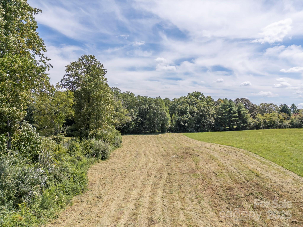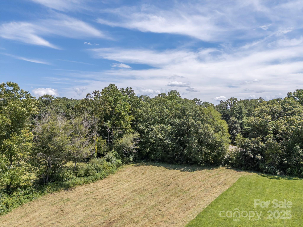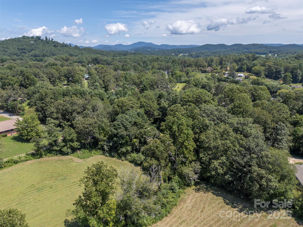592 Clear Creek Road
592 Clear Creek Road
Hendersonville, NC 28792- Bedrooms: 3
- Bathrooms: 3
- Lot Size: 5.88 Acres
Description
This property has so much to offer! 3 bdrm 2.5 baths on 5.88 surveyed acres. This charming farmhouse has many recent updates including a new roof and new rear deck. The house was also pressure washed and the driveway was just graveled and groomed, leaving you with little to do except get packing! A full length covered front porch welcomes you inside where you'll find a cozy living room with wood burning stove for economical heating in the winters. A light and bright dining room is on the back of the home with views of the peaceful meadow. The recently updated kitchen features granite tops and stainless appliances and a new coffee bar with an exit door onto the rear deck...how perfect for enjoying your morning coffee and taking in a sunrise! Down the hallway there is half bath for guests with a laundry closet. A spacious primary is also on the main level with double vanity, garden tub, shower and walk in closet. Upstairs are two large bedrooms with lots of storage space and a full bath in the middle. The basement has a large bonus room, over 500 square feet, for a multitude of possible uses, home office/business, music room, play room, entertainment room, you name it! In addition, there is a two car garage on the basement level, a detached 24 x 34 garage/building, wired and with a concrete floor, and a metal carport for any additional needed storage, farm equipment, boat, etc. The land is level to very gentle in slope, perfect for gardening or farming and certainly level enough for farm animals. This is a rare find with such a well maintained home and this beautiful gently sloping and useable land. Don't hesitate on this one!
Property Summary
| Property Type: | Residential | Property Subtype : | Single Family Residence |
| Year Built : | 1996 | Construction Type : | Site Built |
| Lot Size : | 5.88 Acres | Living Area : | 2,167 sqft |
Property Features
- Cleared
- Level
- Open Lot
- Pasture
- Wooded
- Garage
- Garden Tub
- Open Floorplan
- Split Bedroom
- Storage
- Walk-In Closet(s)
- Insulated Window(s)
- Covered Patio
- Deck
- Front Porch
Appliances
- Dishwasher
- Electric Oven
- Electric Range
- Electric Water Heater
- Filtration System
- Microwave
- Refrigerator
- Washer/Dryer
More Information
- Construction : Vinyl
- Roof : Shingle
- Parking : Basement, Driveway, Detached Garage
- Heating : Heat Pump, Wood Stove
- Cooling : Central Air, Heat Pump
- Water Source : Shared Well
- Road : Private Maintained Road
- Listing Terms : Cash, Conventional, FHA
Based on information submitted to the MLS GRID as of 08-28-2025 03:15:05 UTC All data is obtained from various sources and may not have been verified by broker or MLS GRID. Supplied Open House Information is subject to change without notice. All information should be independently reviewed and verified for accuracy. Properties may or may not be listed by the office/agent presenting the information.
