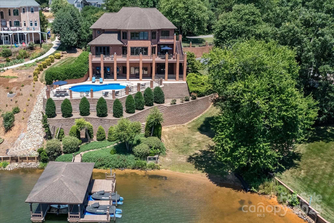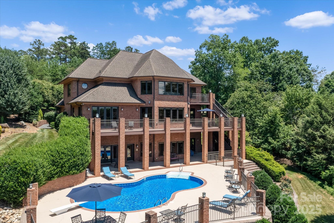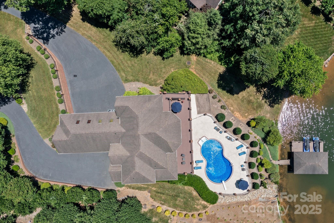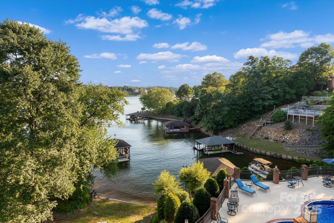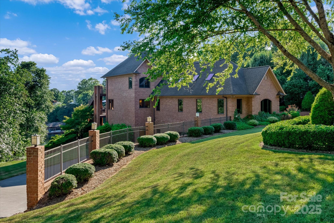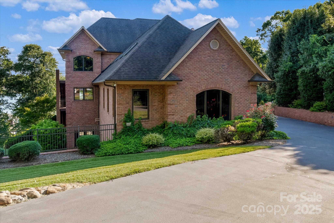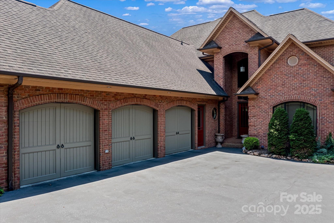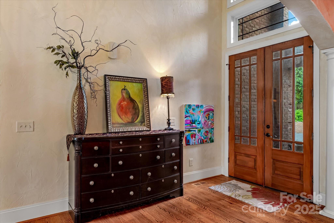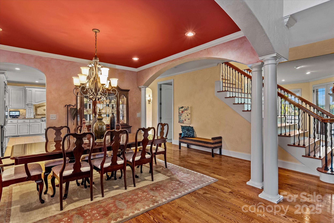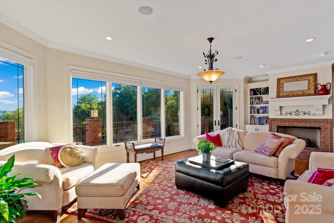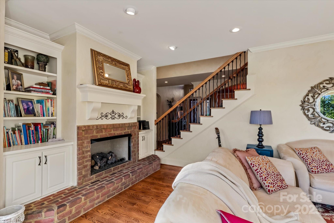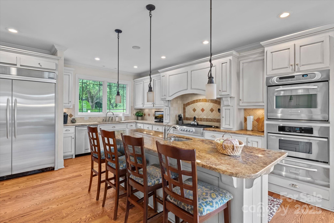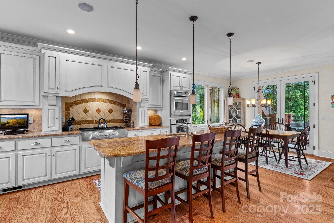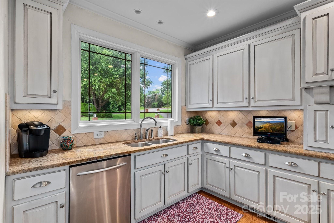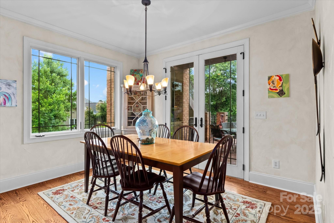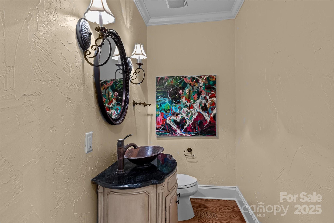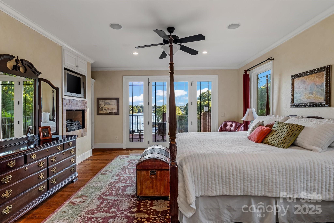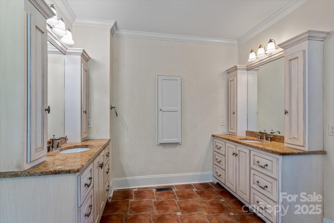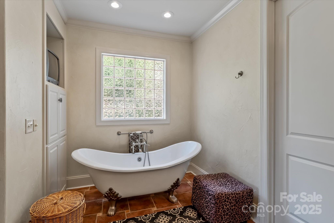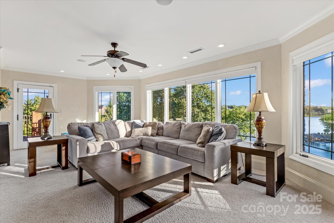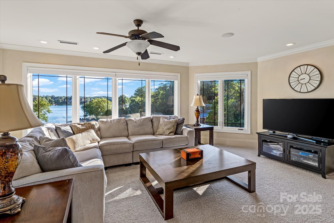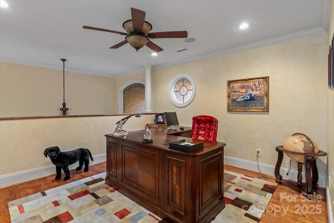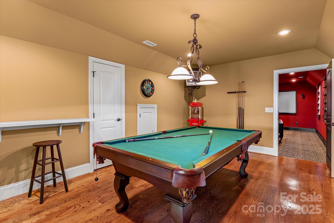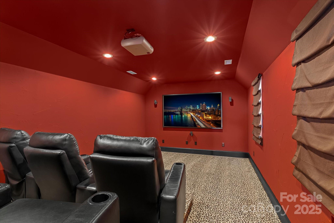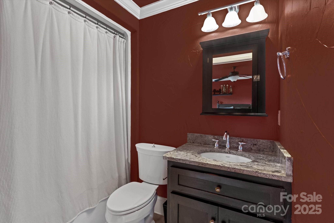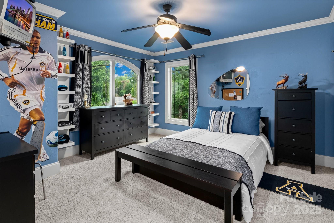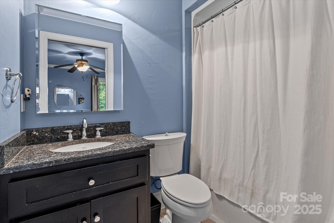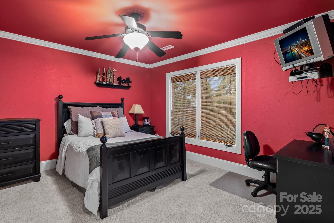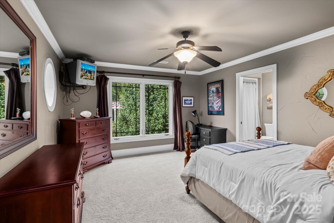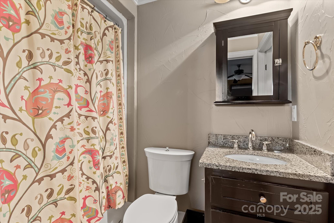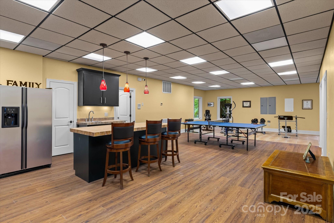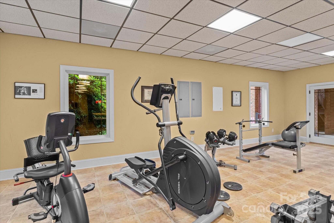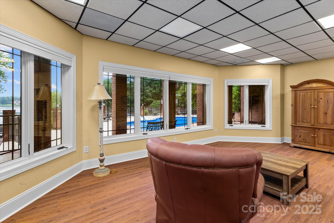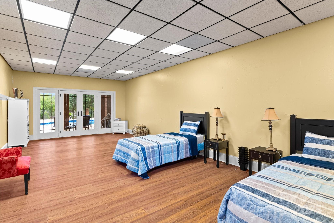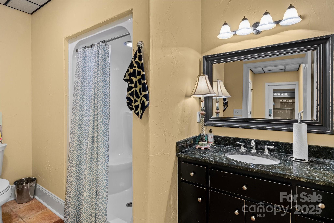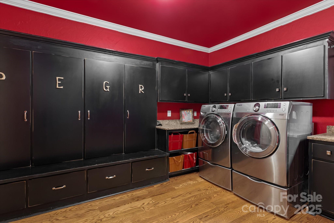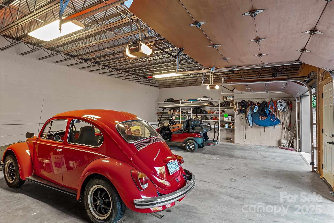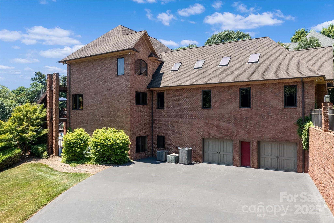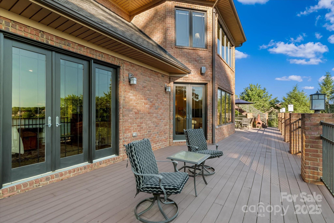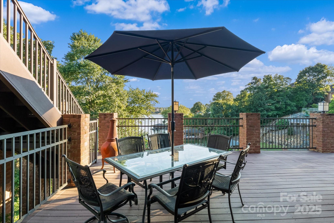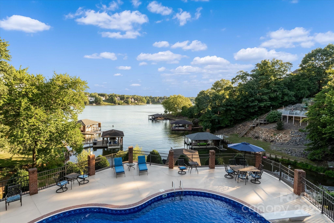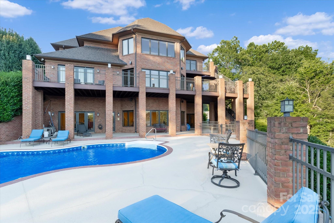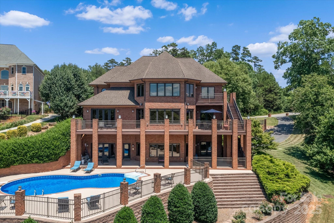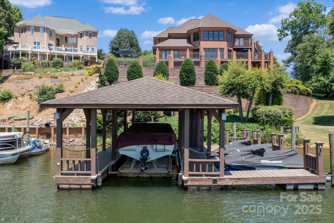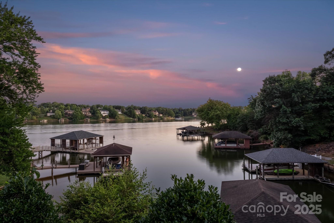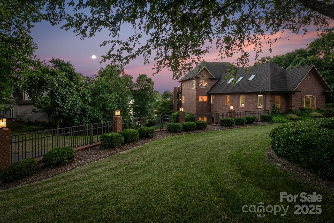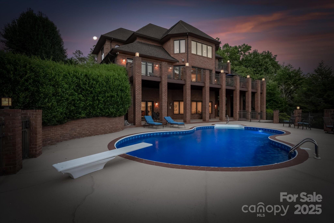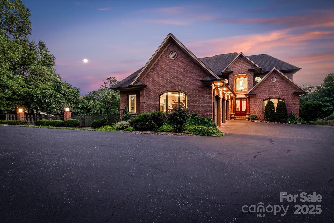368 Players Ridge Road
368 Players Ridge Road
Hickory, NC 28601- Bedrooms: 5
- Bathrooms: 8
- Lot Size: 0.8 Acres
Description
Incredible lakefront estate in the coveted Olivers Landing golf community. Custom built home designed to host all your friends and family, in a luxurious environment offering spacious gathering areas and lovely retreats throughout the spacious 7400 square foot plan on three levels. The main level has an enormous private owners suite, complete with a spa-like bathroom with soaking tub, separate shower, double vanities and huge walk-in closet/dressing room. The home chef will love the kitchen complete with oversized gas range and two ovens. Gather and entertain in the eat-in kitchen, formal dining room, expansive upper deck and pool deck/patio. Upstairs is the perfect place for hosting friends and extended family, with three en-suite bedrooms, separate living area, billiards room and home theater with projection screen. The lower level features a great flex space with wet bar, sunny sitting room with lake views, exercise room/home gym area and additional bedroom and full bathroom. Two half baths on main level and one half bath on upper level. The home is sited to capture the amazing, year-round view of Lake Hickory, a 4200 acre lake with over 100 miles of shoreline. from most rooms of the house. The in-ground pool also overlooks the lake and offers easy access to the boathouse (with covered storage as well as other docking areas for additional small crafts and jetskis). Olivers Landing is Hickory's premier golf and lake community, offering an 18-hole, par-72 course, pro shop, driving range, club house, restaurant, and shared boat slips. 20 minutes to Downtown Hickory and less than 1.5 hours to Charlotte or Asheville.
Property Summary
| Property Type: | Residential | Property Subtype : | Single Family Residence |
| Year Built : | 2004 | Construction Type : | Site Built |
| Lot Size : | 0.8 Acres | Living Area : | 7,433 sqft |
Property Features
- Sloped
- Wooded
- Views
- Waterfront
- Garage
- Breakfast Bar
- Built-in Features
- Entrance Foyer
- Garden Tub
- Kitchen Island
- Open Floorplan
- Split Bedroom
- Storage
- Walk-In Closet(s)
- Walk-In Pantry
- Fireplace
- Covered Patio
- Deck
- Patio
Views
- Water
Appliances
- Dishwasher
- Disposal
- Double Oven
- Dryer
- Exhaust Fan
- Exhaust Hood
- Gas Range
- Gas Water Heater
- Ice Maker
- Refrigerator
- Self Cleaning Oven
- Wall Oven
- Washer
More Information
- Construction : Brick Full
- Parking : Basement, Driveway, Attached Garage
- Heating : Forced Air, Heat Pump, Natural Gas, Zoned
- Cooling : Ceiling Fan(s), Central Air, Zoned
- Water Source : City
- Road : Private Maintained Road
- Listing Terms : Cash, Conventional
Based on information submitted to the MLS GRID as of 08-27-2025 16:55:05 UTC All data is obtained from various sources and may not have been verified by broker or MLS GRID. Supplied Open House Information is subject to change without notice. All information should be independently reviewed and verified for accuracy. Properties may or may not be listed by the office/agent presenting the information.
