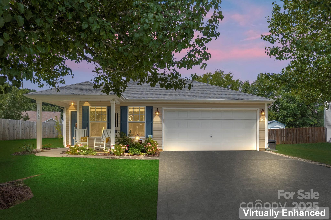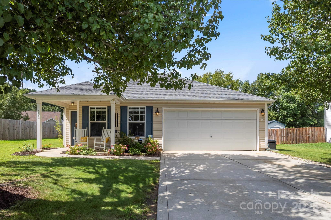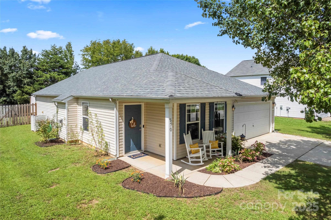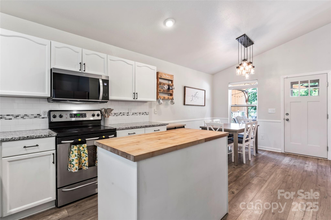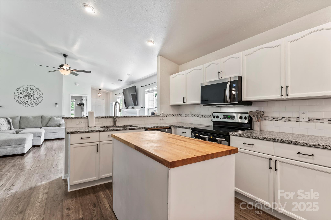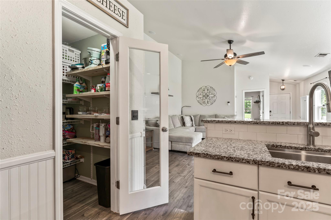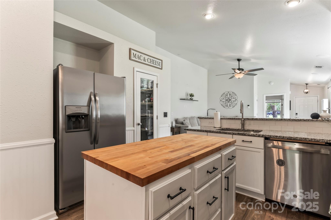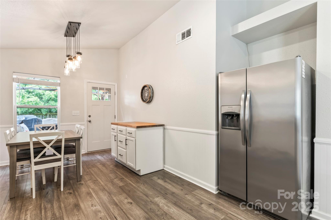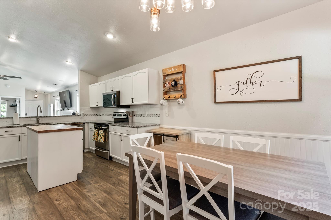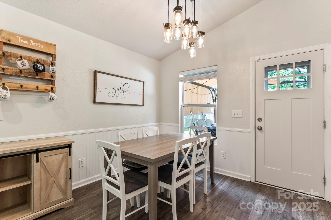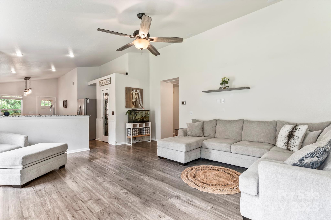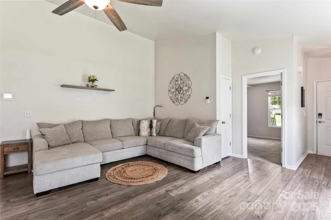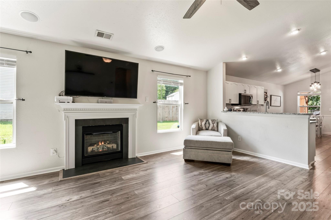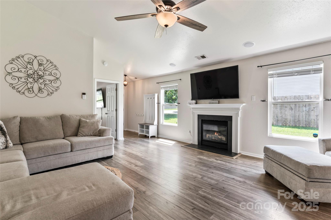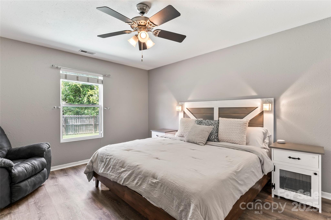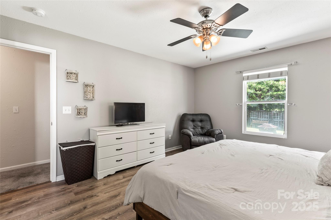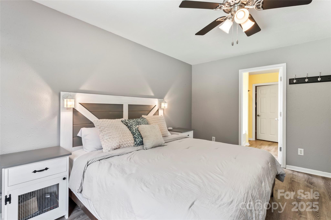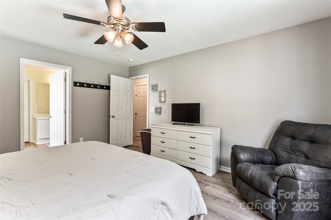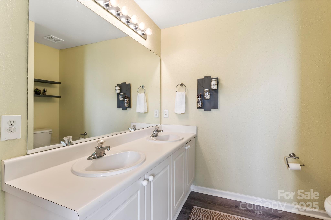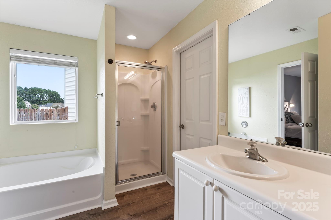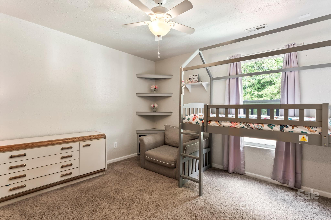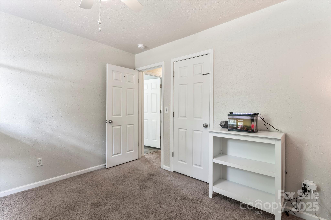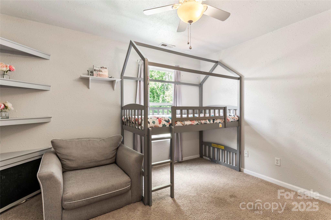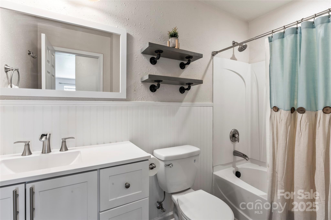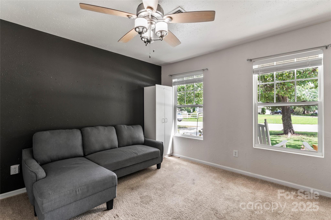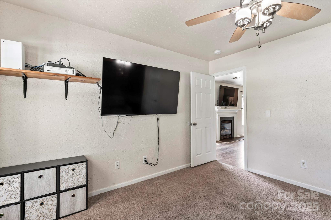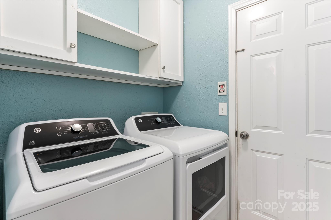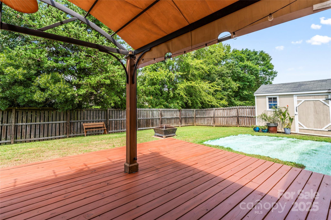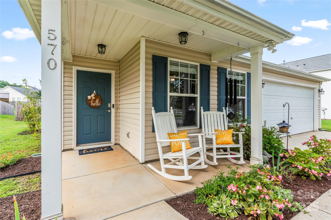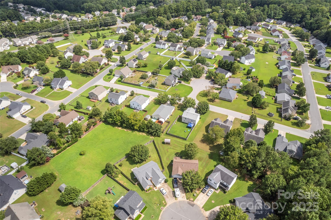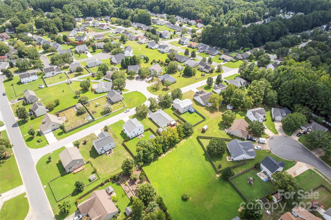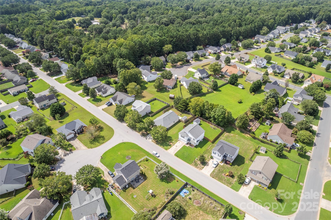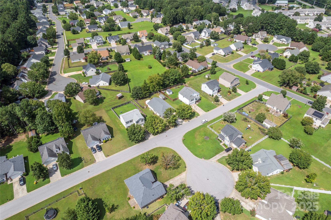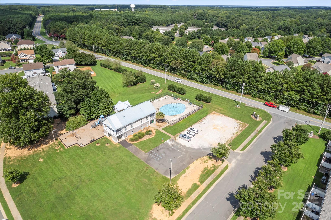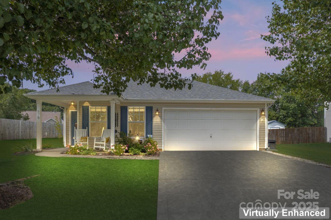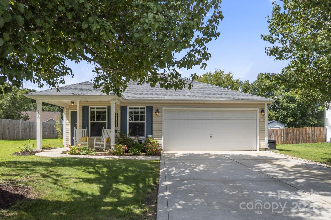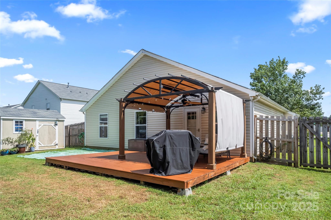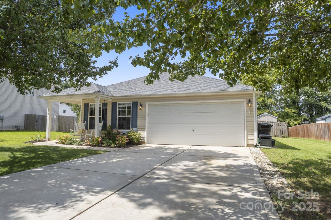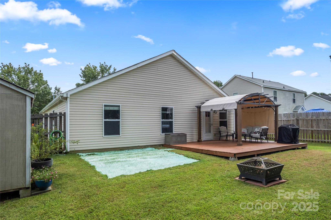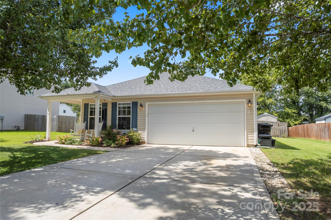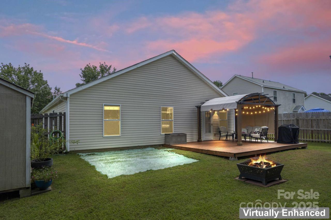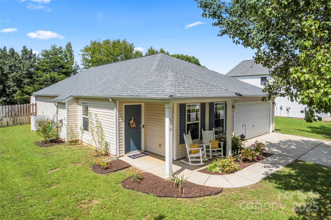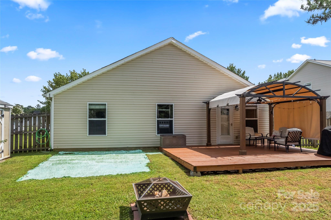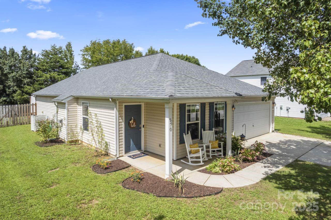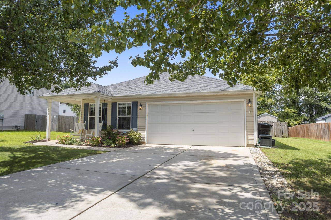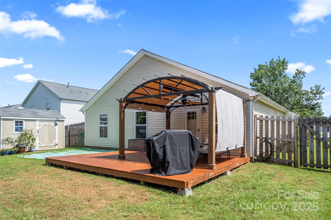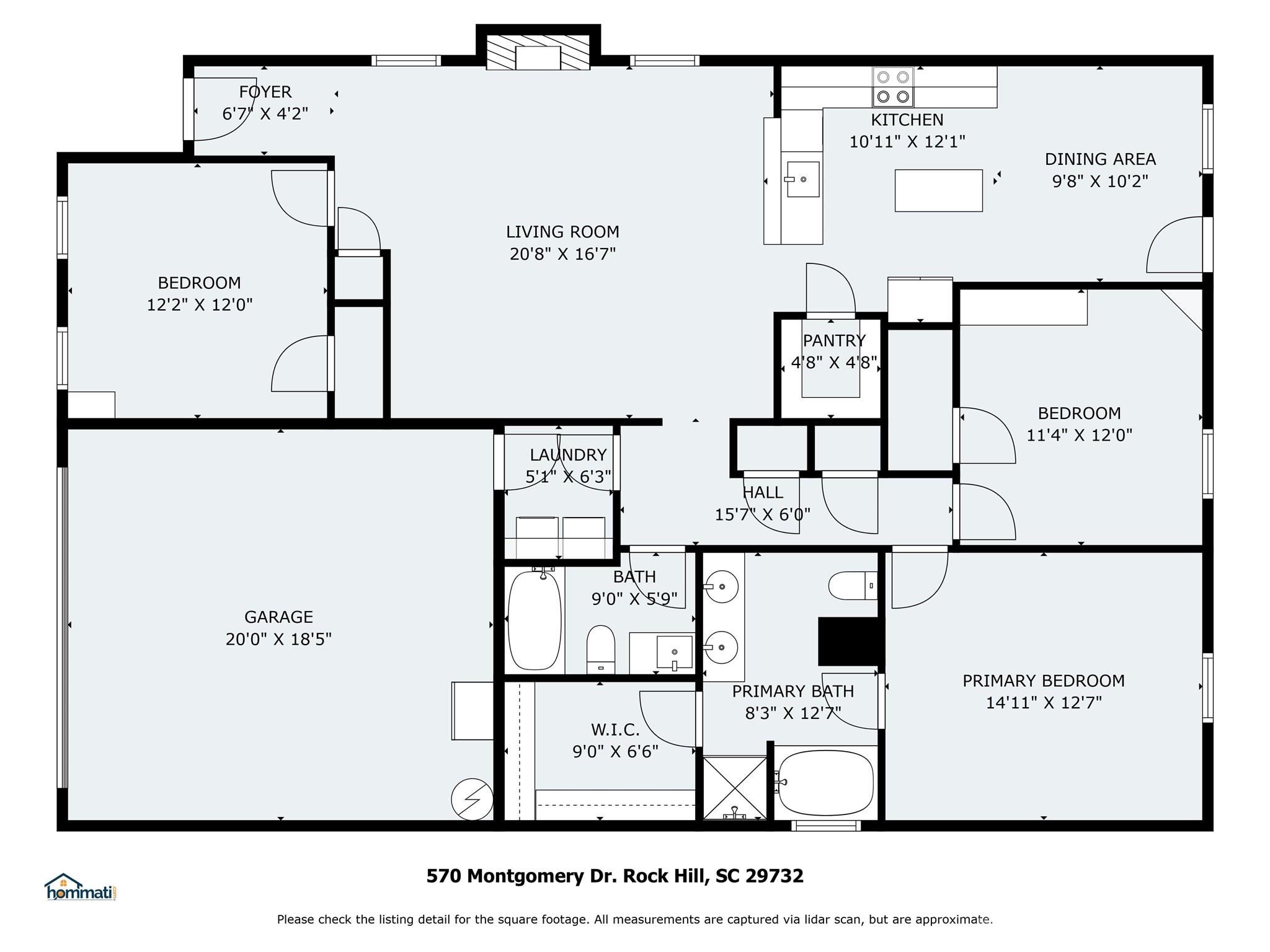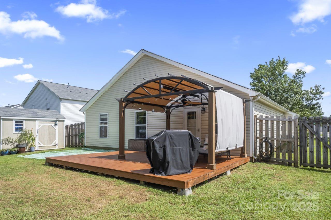570 Montgomery Drive
570 Montgomery Drive
Rock Hill, SC 29732- Bedrooms: 3
- Bathrooms: 2
- Lot Size: 0.23 Acres
Description
Welcome home to this charming, updated, move-in ready ranch with rocking chair front porch & fabulous back yard with privacy fence. If you are looking for one-level living that has been well-maintained with updates/design features you will love & appreciate, come see for yourself if 570 Montgomery Dr is your next 'Home Sweet Home'. This open concept 3 bedroom, 2 bath home with 2 car garage has vaulted ceilings, natural and recessed lighting, & storage. Kitchen has been updated with stainless appliances, granite countertops, tile backsplash, custom butcher block island, bead board & walk-in pantry with beveled glass door. Other updates that check the boxes are new roof in 2024, HVAC 2019, and vinyl plank flooring. Primary bedroom is spacious with a custom shelving system for walk-in closet. En suite bath has dual sinks, soaking tub & separate shower. Guest bath has been refreshed with a new vanity, designer mirror, lighting, toilet, shelves, and bead board. Living room has a vaulted ceiling & a cozy gas fireplace with mantle. And finally- the back yard. The patio gazebo, perfect for everyday gatherings or entertaining along with the storage shed will remain with plenty of room left to create your private backyard oasis. The deck has been updated & recently stained. Neighborhood amenities include a clubhouse with a pool that was recently refinished, play ground, & street lights. Close to shopping, restaurants & downtown Rock Hill. Stainless fridge in kitchen will convey. 1 year APHW Home Warranty with acceptable offer. Schedule your showing today for this truly move-in ready home! Sellers removed play items from the backyard & have planted seed to refresh that lawn area.
Property Summary
| Property Type: | Residential | Property Subtype : | Single Family Residence |
| Year Built : | 2003 | Construction Type : | Site Built |
| Lot Size : | 0.23 Acres | Living Area : | 1,547 sqft |
Property Features
- Level
- Garage
- Breakfast Bar
- Entrance Foyer
- Garden Tub
- Kitchen Island
- Open Floorplan
- Pantry
- Split Bedroom
- Walk-In Closet(s)
- Walk-In Pantry
- Fireplace
- Deck
- Front Porch
Appliances
- Dishwasher
- Electric Range
- Gas Water Heater
- Microwave
- Refrigerator
More Information
- Construction : Vinyl
- Roof : Shingle
- Parking : Driveway, Attached Garage
- Heating : Central, Natural Gas
- Cooling : Ceiling Fan(s), Central Air, Electric
- Water Source : City
- Road : Publicly Maintained Road
- Listing Terms : Cash, Conventional, FHA, VA Loan
Based on information submitted to the MLS GRID as of 08-27-2025 11:55:05 UTC All data is obtained from various sources and may not have been verified by broker or MLS GRID. Supplied Open House Information is subject to change without notice. All information should be independently reviewed and verified for accuracy. Properties may or may not be listed by the office/agent presenting the information.
