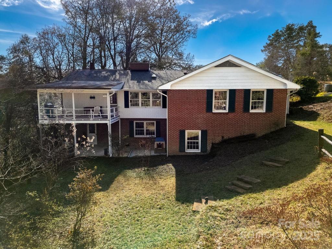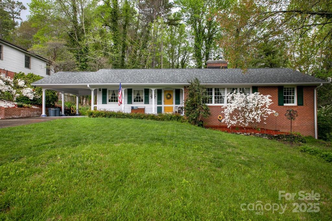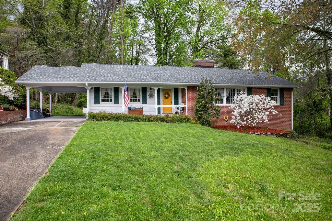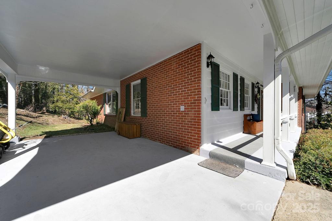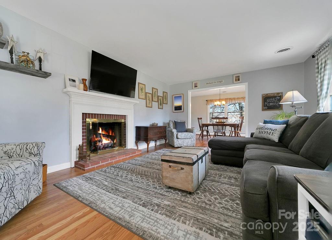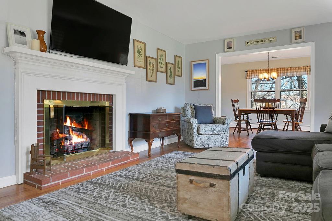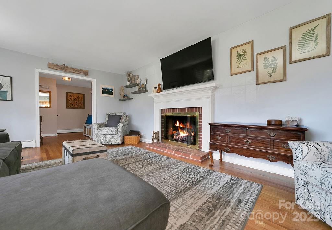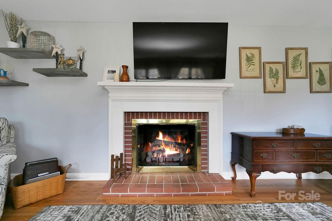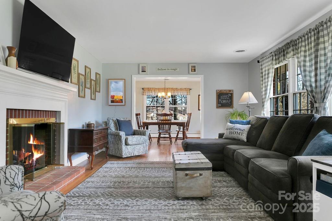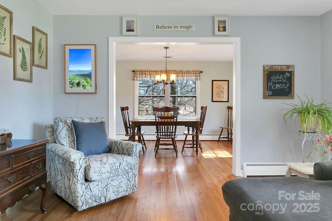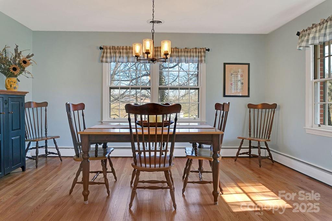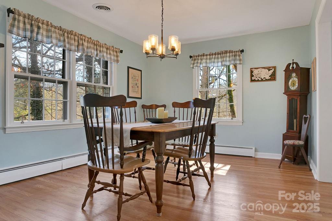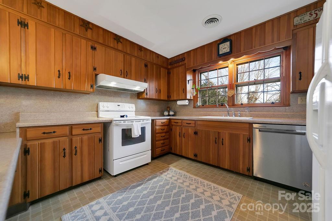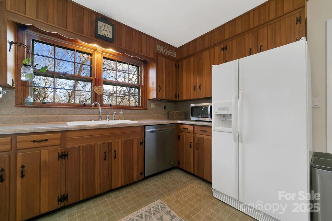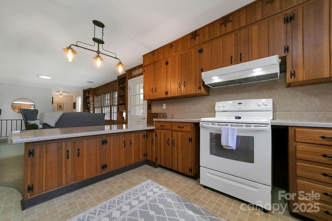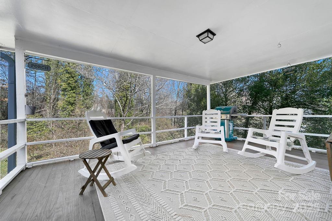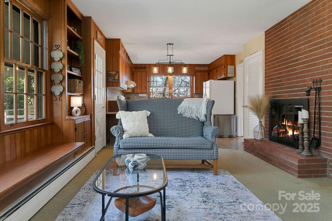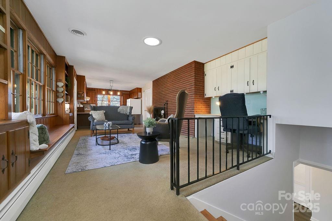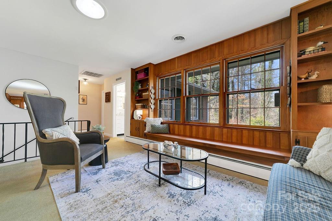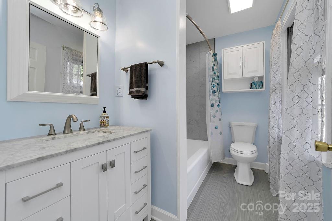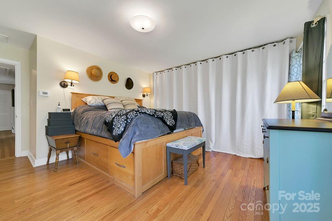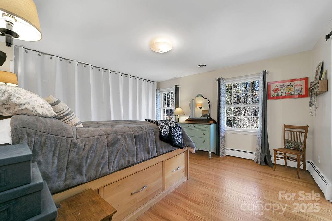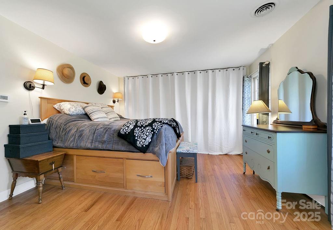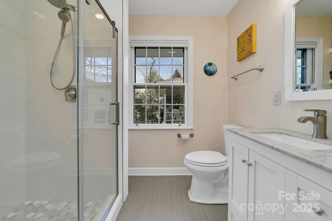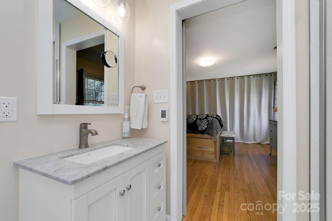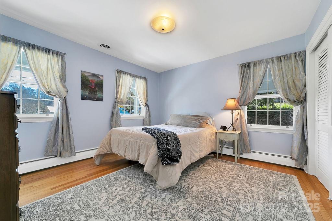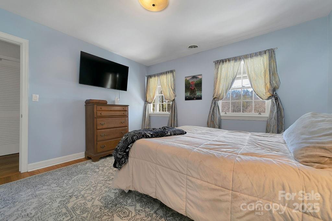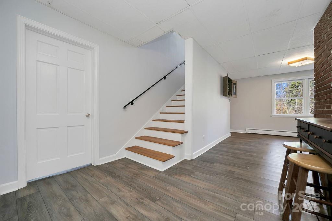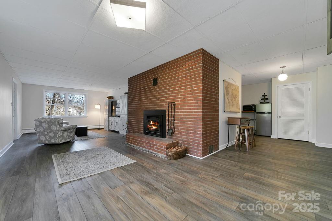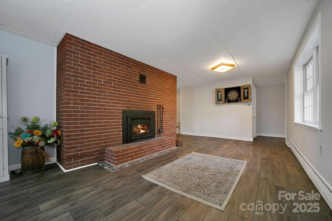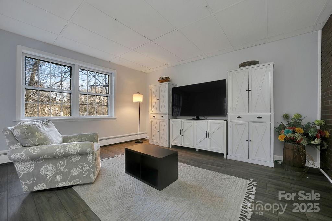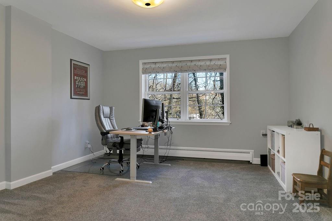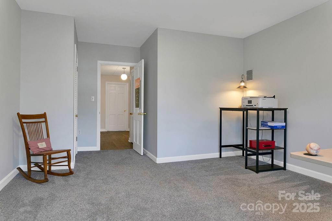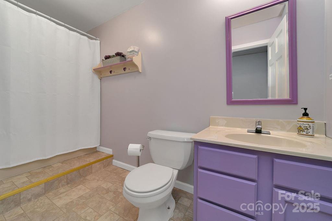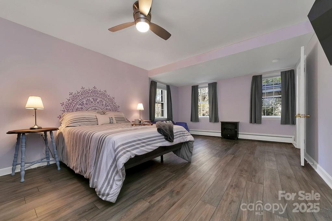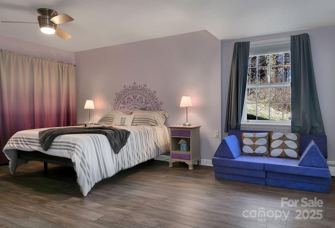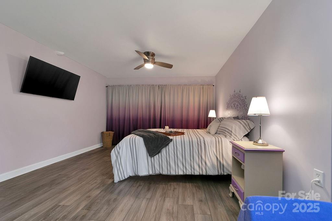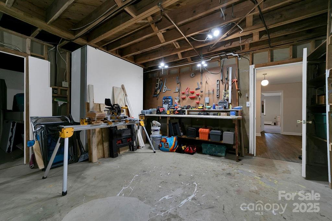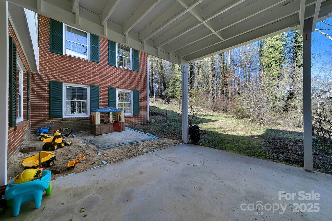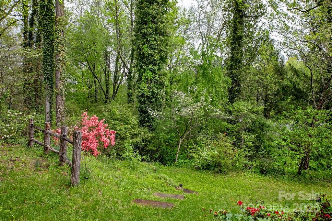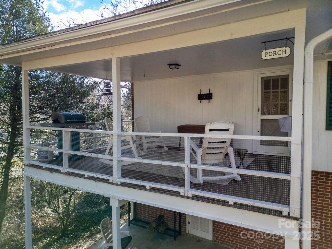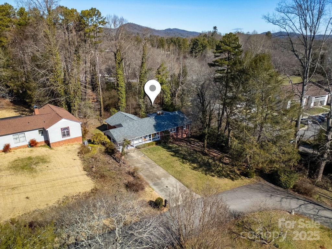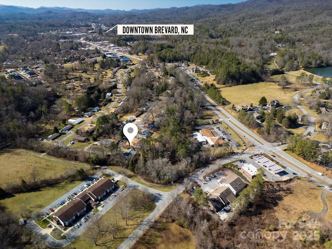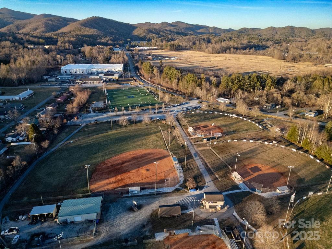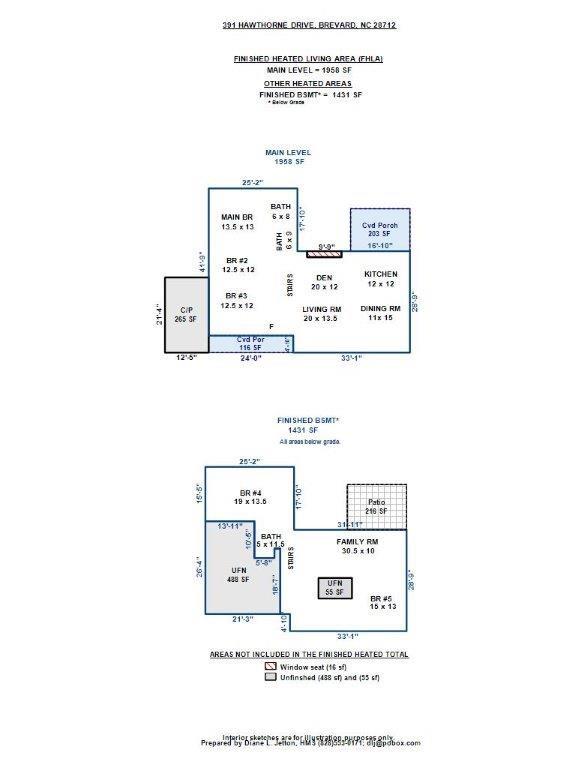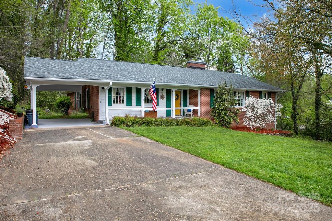391 Hawthorne Drive
391 Hawthorne Drive
Brevard, NC 28712- Bedrooms: 5
- Bathrooms: 3
- Lot Size: 0.49 Acres
Description
Located in desirable Pisgah Heights, this 5-bedroom, 3-bath home offers comfort, convenience, & tasteful updates along with room to customize to meet your needs! Steps from Brevard Bike Path, enjoy the ease of main-level living with a versatile lower level. Natural light fills the home, highlighting two gas fireplaces, a separate living & dining area, three bedrooms & 2 full, updated bathrooms with heated floors on the main level, as well as ample storage. A cozy, wood-paneled den seamlessly connects to the kitchen, creating an ideal space for entertainment or cozying up with a good book. Step onto the large deck and enjoy a private, quiet oasis among the trees. The lower level offers 2 bedrooms, 1 full bath, a wood-burning fireplace, and a spacious family room. With space for a kitchenette, there's the potential for multigenerational living or rental space. An additional oversized storage area makes a perfect workshop. Walk out to the lower patio and enjoy the sounds of the bordering creek. Just steps from the home, you will find a bridge connecting you to the Brevard Bike Path where you can easily trek into town or Pisgah Forest and stop at one of the local Breweries along the way! This home is ready to be yours. Schedule your showing today! No Helene flooding or damage.
Property Summary
| Property Type: | Residential | Property Subtype : | Single Family Residence |
| Year Built : | 1964 | Construction Type : | Site Built |
| Lot Size : | 0.49 Acres | Living Area : | 3,389 sqft |
Property Features
- Corner Lot
- Creek Front
- Flood Fringe Area
- Green Area
- Sloped
- Creek/Stream
- Wooded
- Breakfast Bar
- Built-in Features
- Entrance Foyer
- Pantry
- Storage
- Other - See Remarks
- Fireplace
- Covered Patio
- Deck
- Front Porch
- Rear Porch
Appliances
- Dishwasher
- Disposal
- Dryer
- Electric Oven
- Electric Range
- Electric Water Heater
- Exhaust Hood
- Plumbed For Ice Maker
- Refrigerator
- Washer/Dryer
More Information
- Construction : Brick Partial, Wood
- Roof : Shingle
- Parking : Attached Carport, Driveway
- Heating : Baseboard, Heat Pump
- Cooling : Central Air, Electric
- Water Source : City
- Road : Publicly Maintained Road
- Listing Terms : Cash, Conventional, FHA, VA Loan
Based on information submitted to the MLS GRID as of 08-26-2025 16:05:05 UTC All data is obtained from various sources and may not have been verified by broker or MLS GRID. Supplied Open House Information is subject to change without notice. All information should be independently reviewed and verified for accuracy. Properties may or may not be listed by the office/agent presenting the information.
