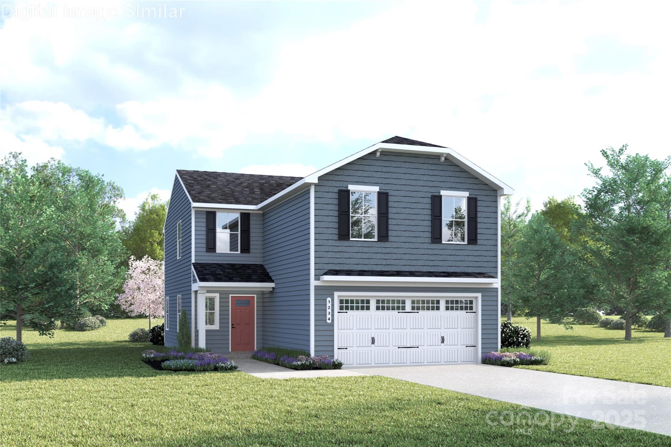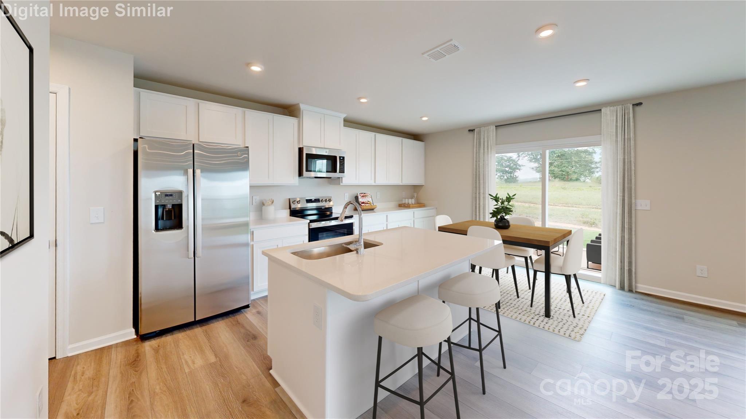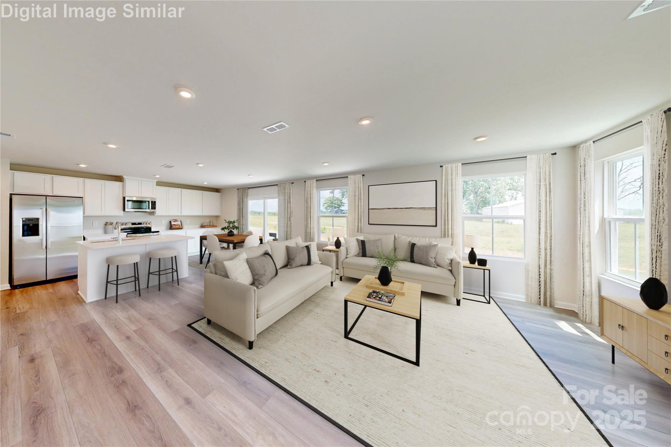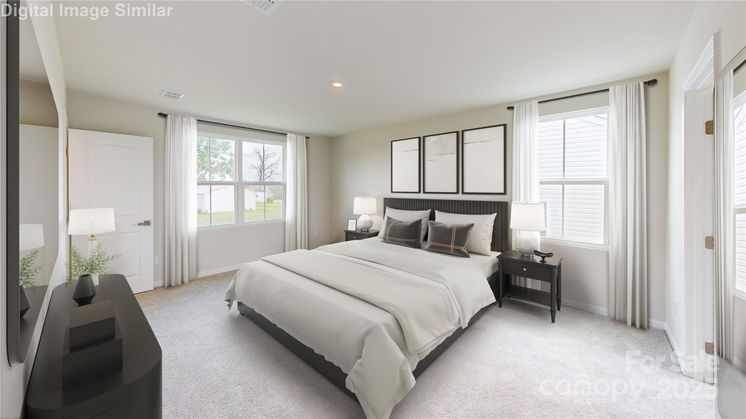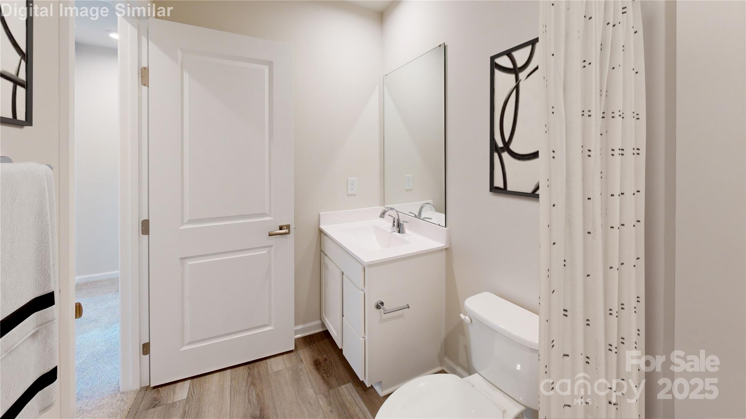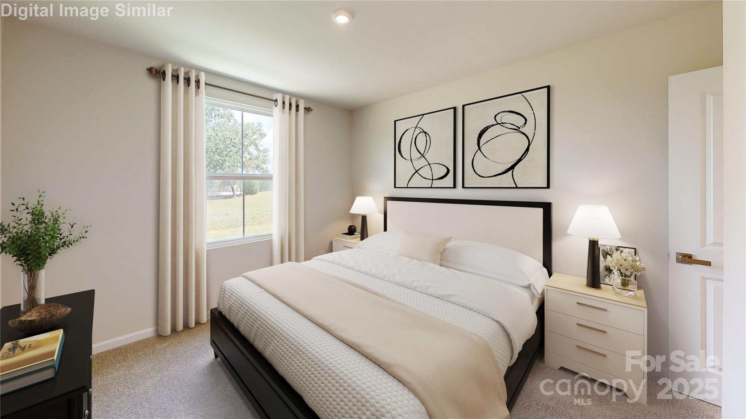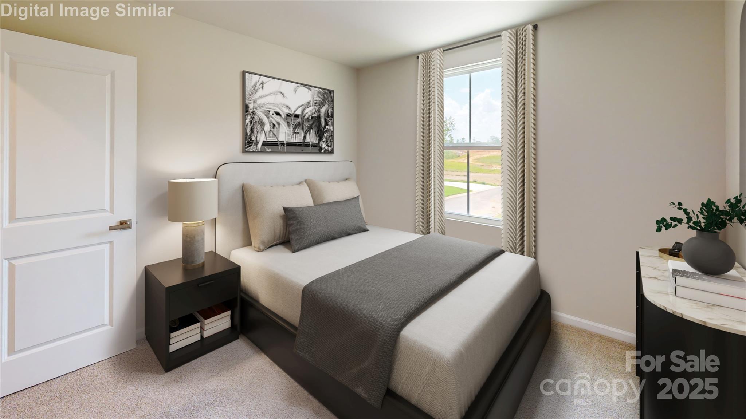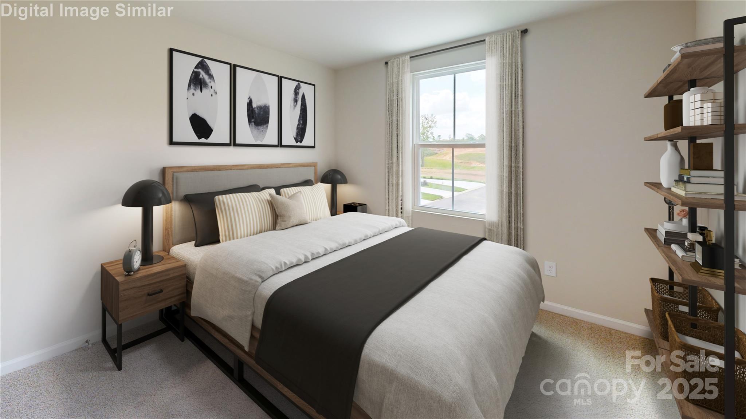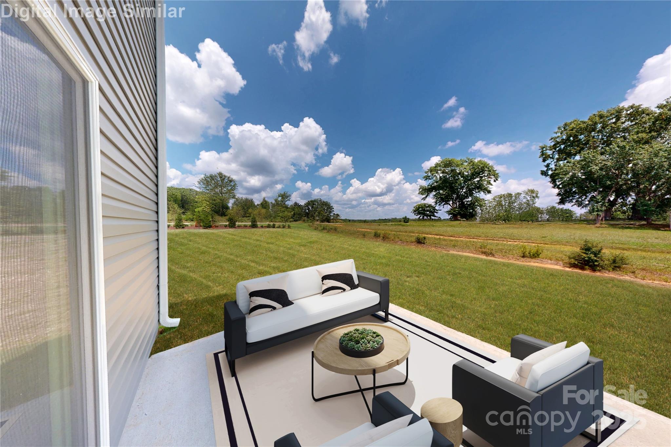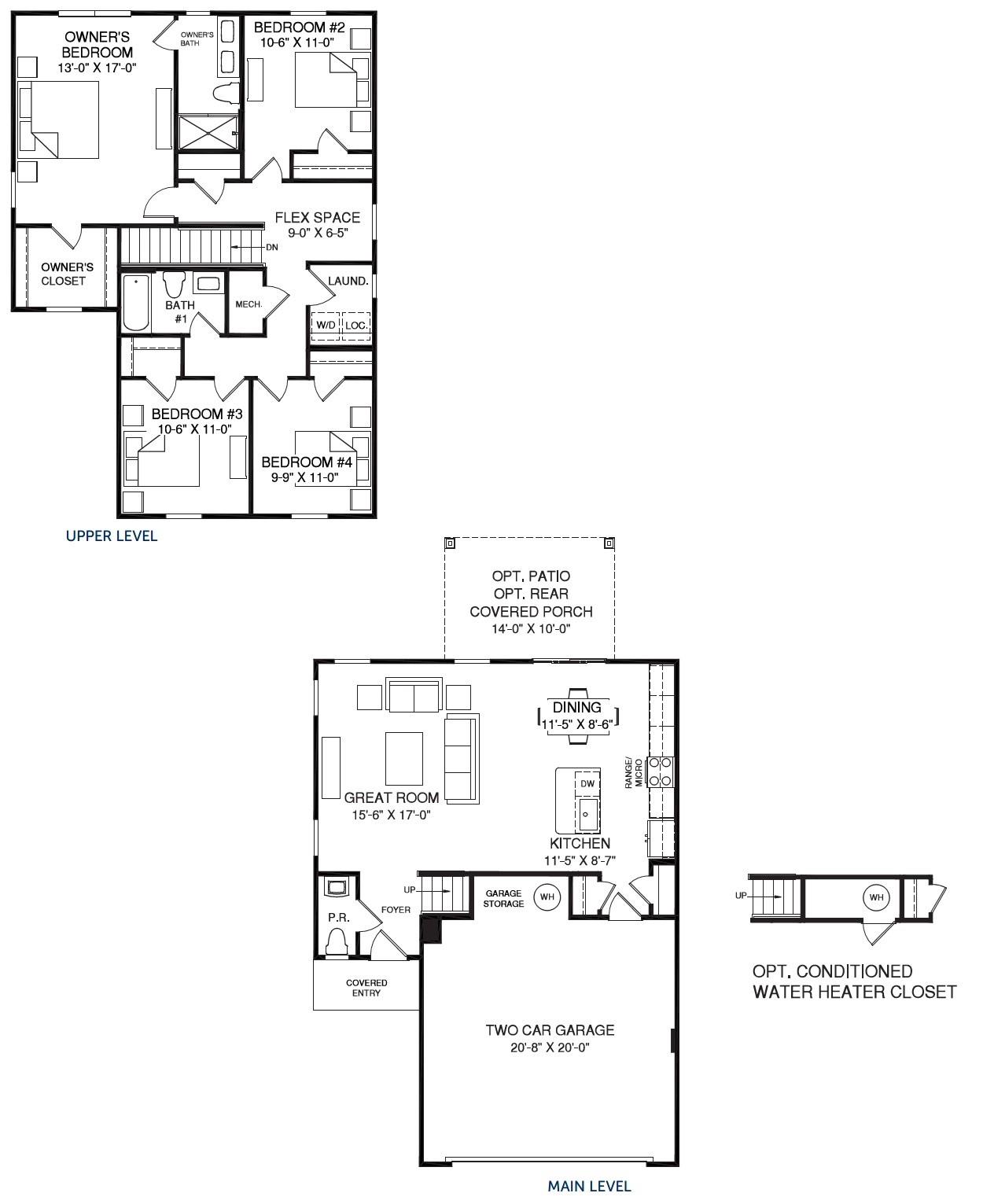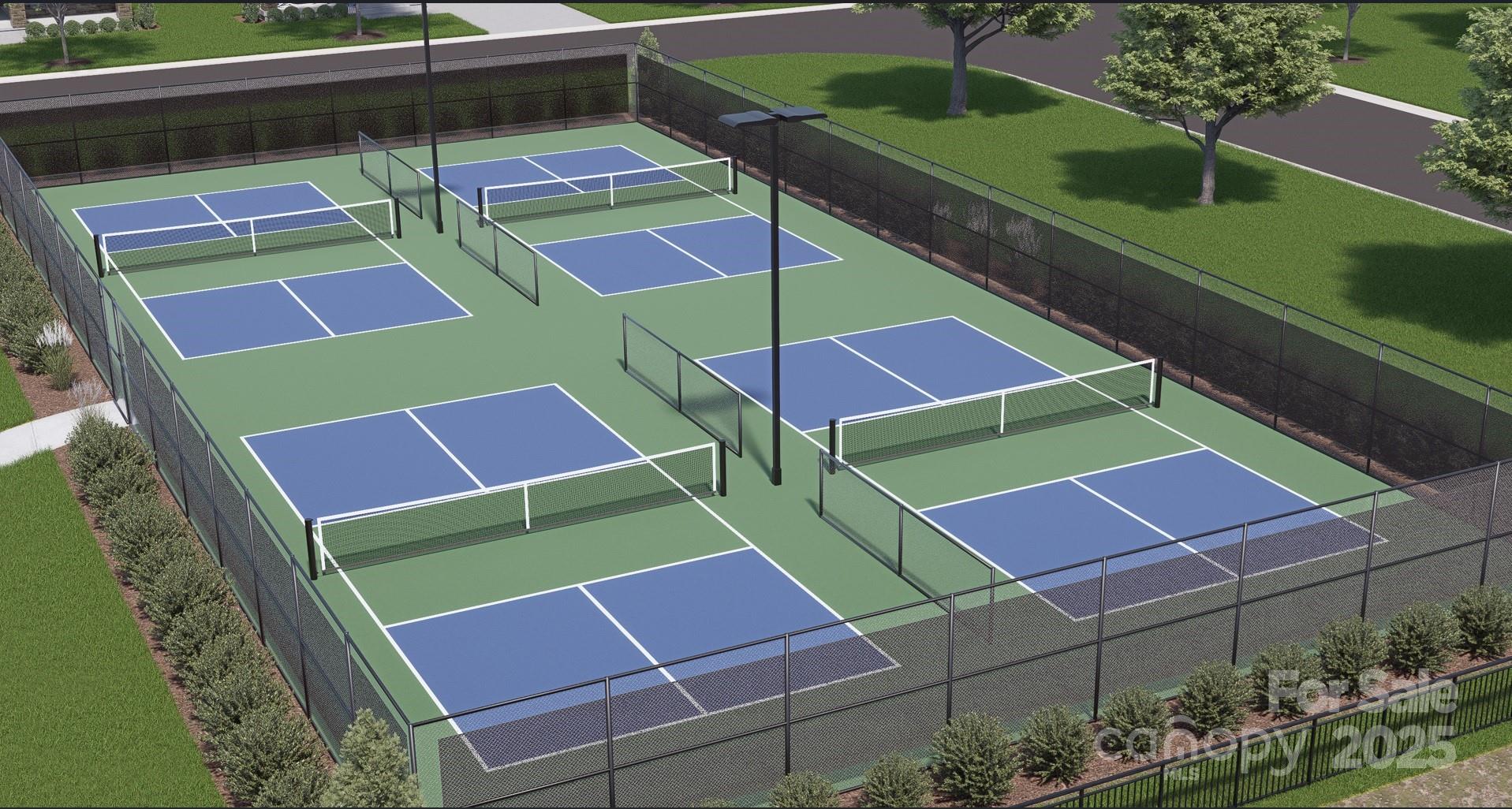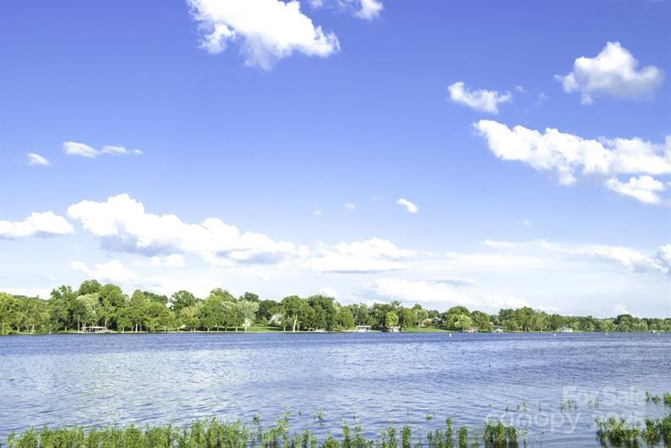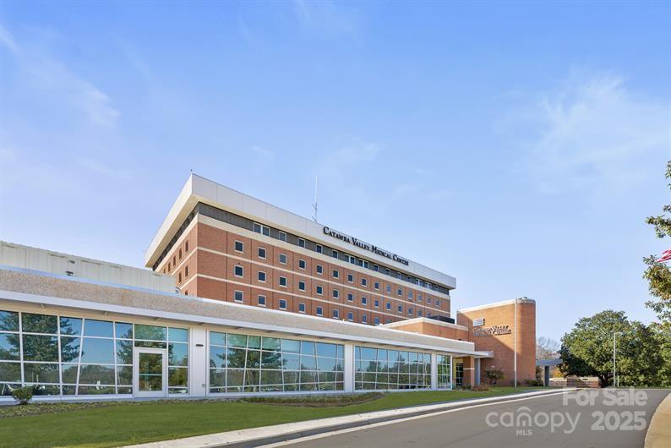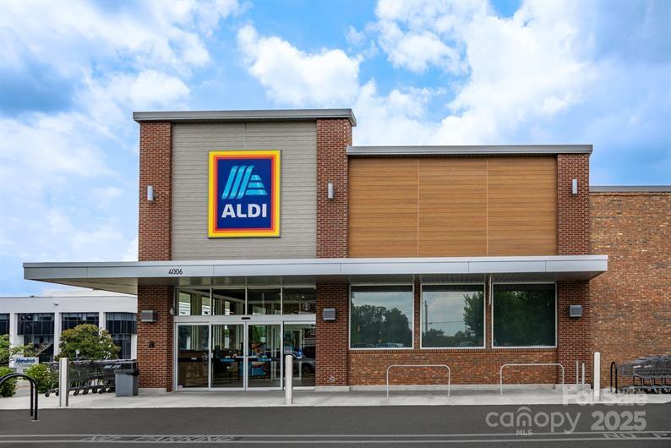3233 Riverbend Street
3233 Riverbend Street
Hickory, NC 28602- Bedrooms: 4
- Bathrooms: 3
- Lot Size: 0.14 Acres
Description
Quick Move In! The Sequoia offers efficient two-story living with smartly designed spaces on a slab foundation. The main level features an open-concept layout with large windows that fill the great room, dining area, and kitchen with natural light. The kitchen includes a functional island, granite countertops, ample cabinetry, and a pantry—perfect for busy mornings and entertaining. Upstairs, a bright flex space at the top of the stairs serves as a reading nook, homework zone, or play area. The owner’s suite is privately located at the rear, featuring a spacious layout, large windows, a walk-in closet, and a double-vanity bath with a large shower. Three additional bedrooms—one with a walk-in closet—offer flexibility for family or guests. Additional highlights include a welcoming covered entry, seamless indoor-outdoor flow to the patio or optional rear porch, a garage entry with storage and pantry access, and extra storage under the stairs in the two-car garage. Photos are for illustrative purposes. - Under construction. Primary Residence or investment opportunity
Property Summary
| Property Type: | Residential | Property Subtype : | Single Family Residence |
| Year Built : | 2025 | Construction Type : | Site Built |
| Lot Size : | 0.14 Acres | Living Area : | 1,749 sqft |
Property Features
- Level
- Garage
- Cable Prewire
- Entrance Foyer
- Kitchen Island
- Open Floorplan
- Walk-In Closet(s)
- Walk-In Pantry
- Insulated Window(s)
- Front Porch
- Patio
- Rear Porch
Appliances
- Dishwasher
- Disposal
- Electric Oven
- Electric Range
- Electric Water Heater
- Exhaust Fan
- Microwave
- Plumbed For Ice Maker
- Refrigerator with Ice Maker
More Information
- Construction : Fiber Cement
- Roof : Shingle
- Parking : Driveway, Attached Garage, Garage Door Opener, Garage Faces Front
- Heating : Natural Gas
- Cooling : Electric
- Water Source : City
- Road : Publicly Maintained Road
Based on information submitted to the MLS GRID as of 08-26-2025 03:40:05 UTC All data is obtained from various sources and may not have been verified by broker or MLS GRID. Supplied Open House Information is subject to change without notice. All information should be independently reviewed and verified for accuracy. Properties may or may not be listed by the office/agent presenting the information.
