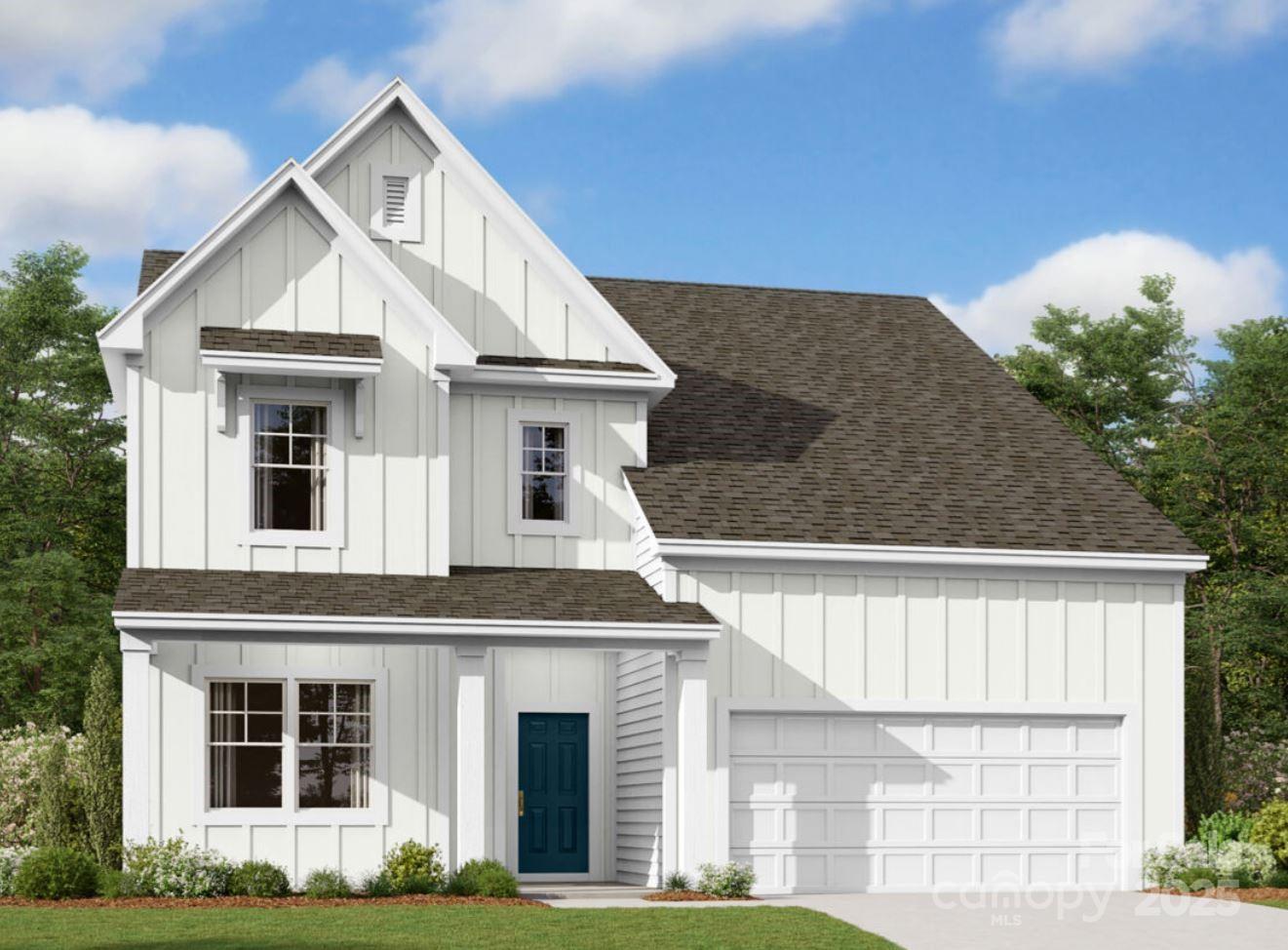11014 Lochmere Road
11014 Lochmere Road
Charlotte, NC 28278- Bedrooms: 4
- Bathrooms: 3
- Lot Size: 0.149 Acres
Description
This 4bed/3bath home offers style and luxury. The exterior is a gorgeous white farm-house style with modern black windows & gutters to accent the exterior. Walking in from your front covered porch, you're greeted with an inviting foyer. Just off the foyer is a main level guest suite & private study. Entering the family room the home opens up with the kitchen & breakfast area. The fireplace located in the family room gives an extra feel of coziness! The kitchen has modern stainless steel appliances, including an exhaust hood above the cooktop & an island to allow for seamless cooking. The extended back porch is covered which is perfect for rainy days. You'll notice the 5" cove crown molding & easy to maintain EVP flooring has accented all the main areas of this level. Upstairs you're greeting with a spacious loft, 2 additional bedrooms & a laundry room before heading into your owners suite. The owners suite defines relaxation & luxury. With crown molding, tray ceiling & LED lights, you may never want to get out of bed! The bathroom allows for space and convenience & feels like you are walking into a spa. With a gorgeous expanded tiled shower with glass frame, dual shower heads & sitting area, showering has never been more relaxing. The dual vanity allows for space & convenience, while the private toilet area allows for privacy & comfort. You won't want to miss this beautiful home!
Property Summary
| Property Type: | Residential | Property Subtype : | Single Family Residence |
| Year Built : | 2025 | Construction Type : | Site Built |
| Lot Size : | 0.149 Acres | Living Area : | 2,854 sqft |
Property Features
- Garage
- Attic Stairs Pulldown
- Cable Prewire
- Drop Zone
- Entrance Foyer
- Kitchen Island
- Open Floorplan
- Storage
- Walk-In Closet(s)
- Walk-In Pantry
- Fireplace
- Covered Patio
- Front Porch
- Rear Porch
Appliances
- Convection Oven
- Dishwasher
- Exhaust Hood
- Gas Cooktop
- Microwave
More Information
- Construction : Fiber Cement
- Parking : Driveway, Attached Garage, Garage Door Opener, Garage Faces Front
- Heating : Natural Gas, Zoned
- Cooling : Central Air, Electric, Zoned
- Water Source : City
- Road : Publicly Maintained Road
- Listing Terms : Cash, Conventional, FHA, VA Loan
Based on information submitted to the MLS GRID as of 08-25-2025 22:05:05 UTC All data is obtained from various sources and may not have been verified by broker or MLS GRID. Supplied Open House Information is subject to change without notice. All information should be independently reviewed and verified for accuracy. Properties may or may not be listed by the office/agent presenting the information.
