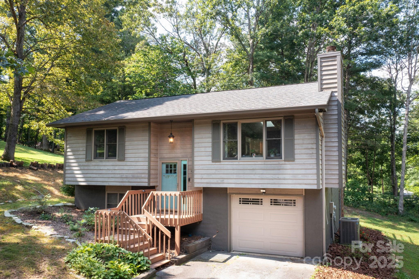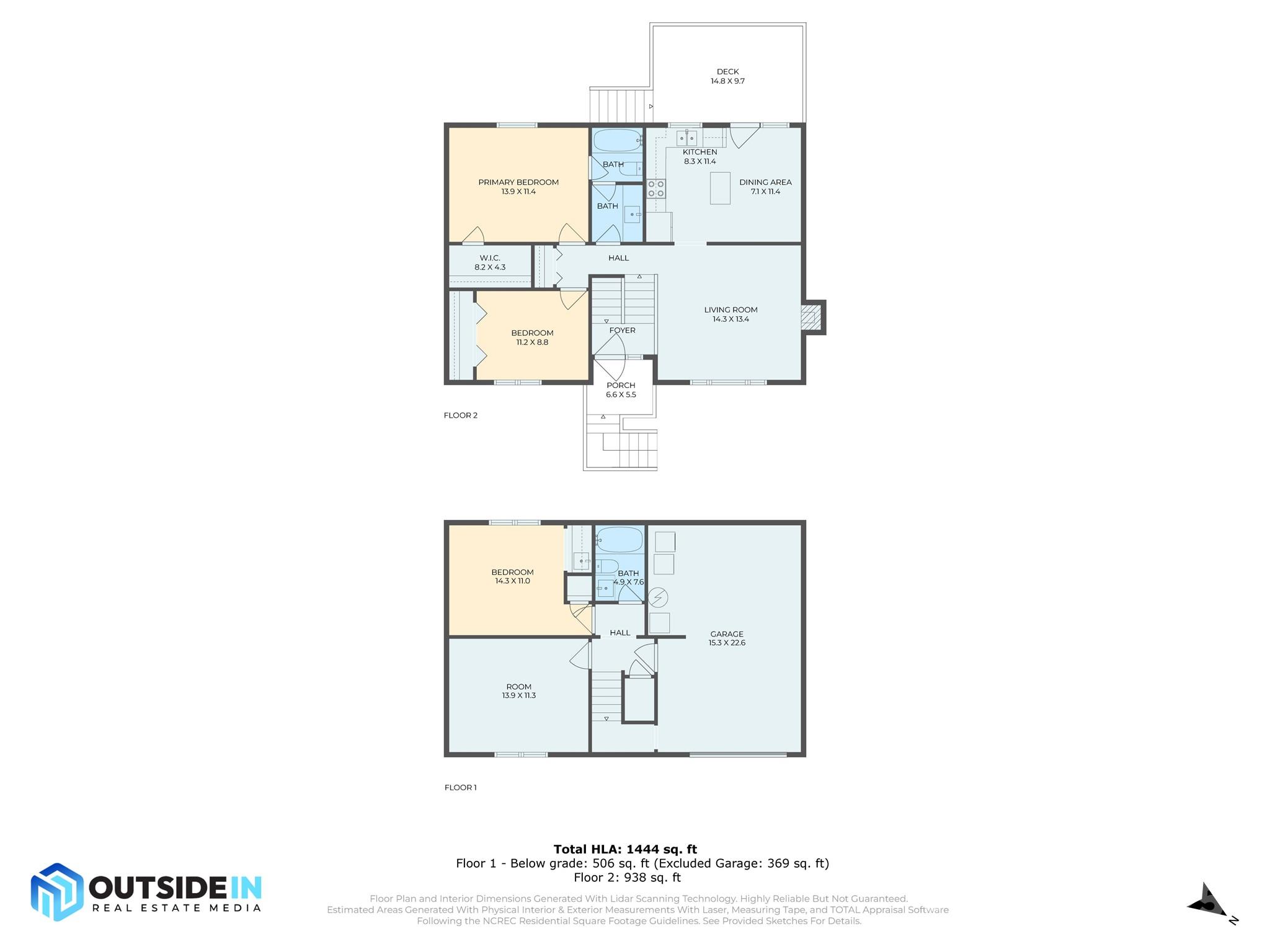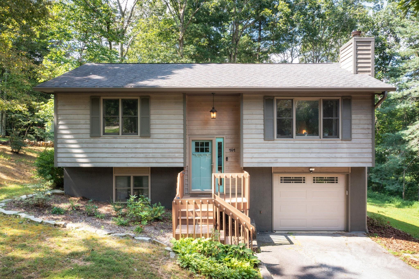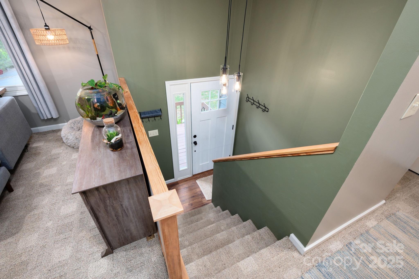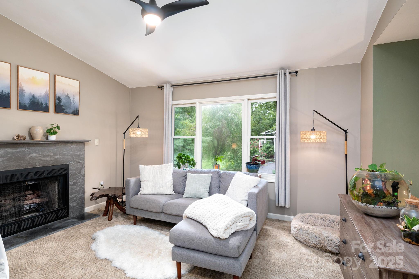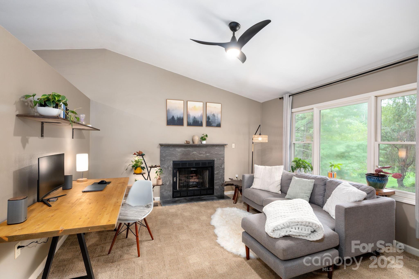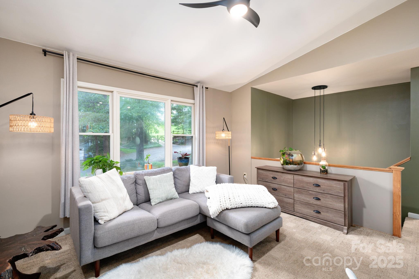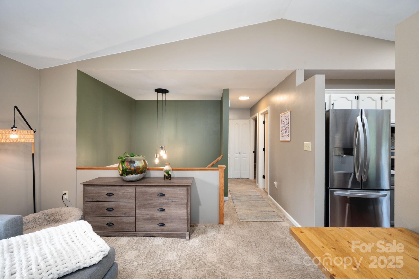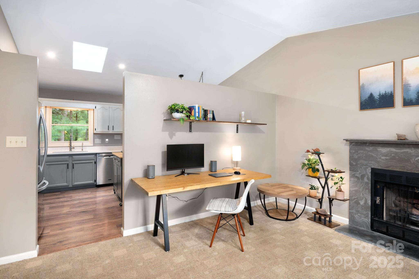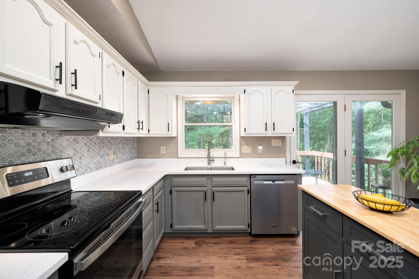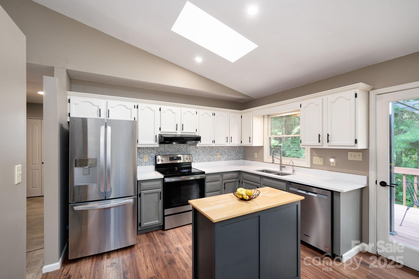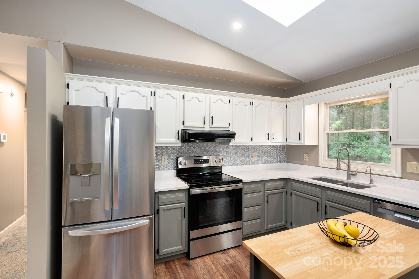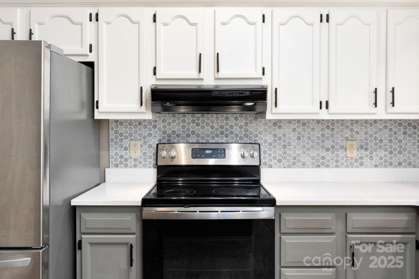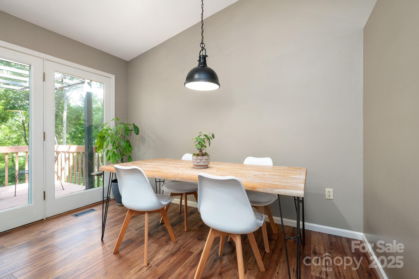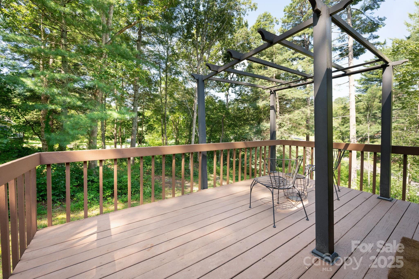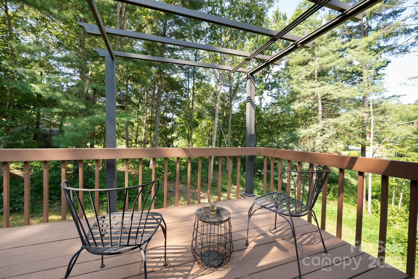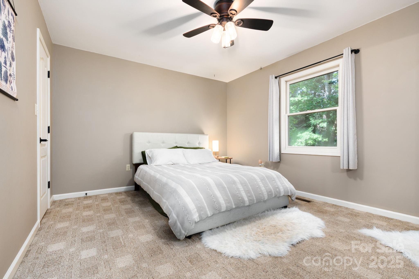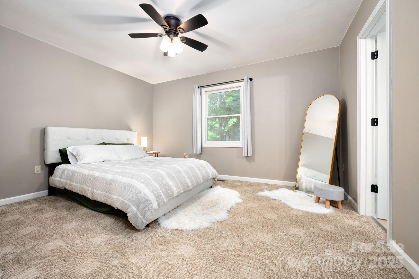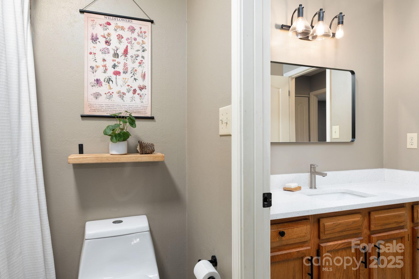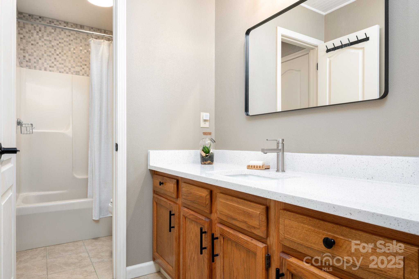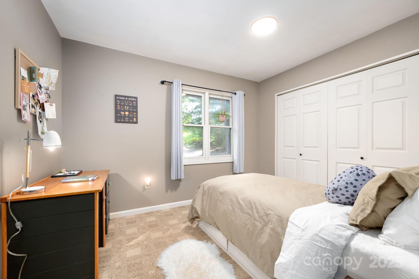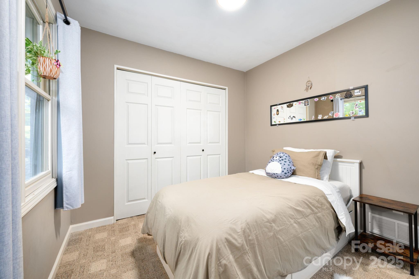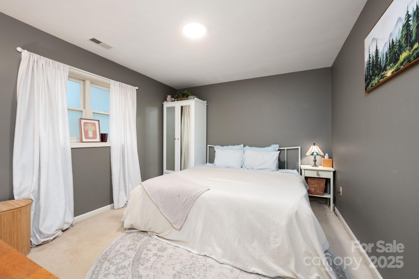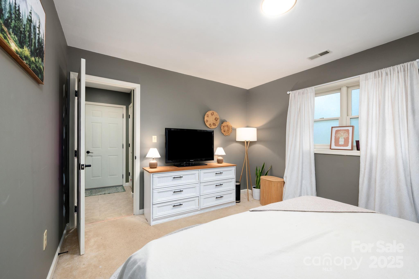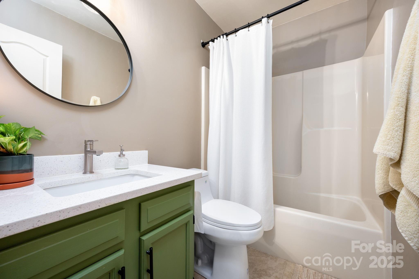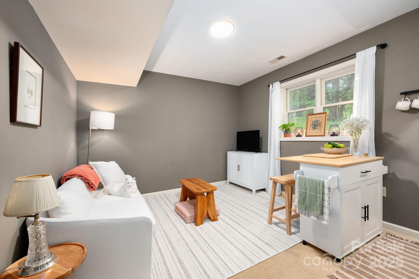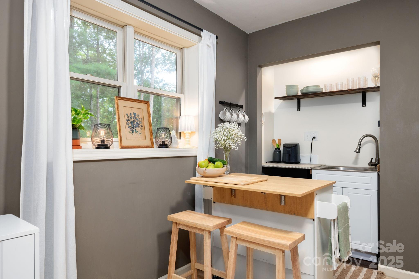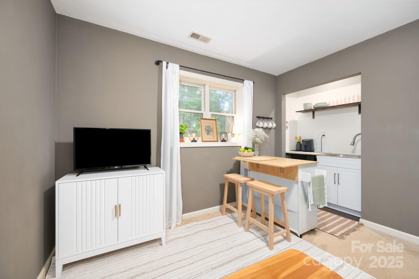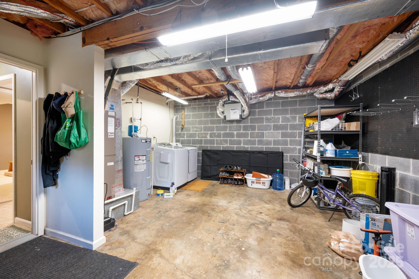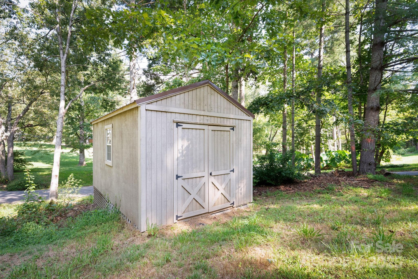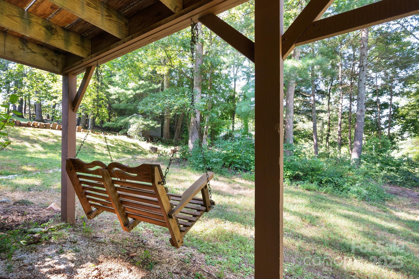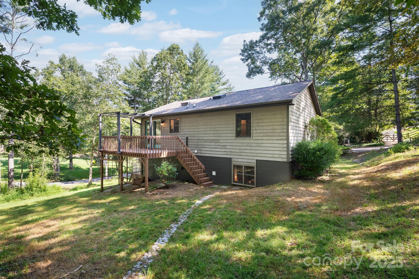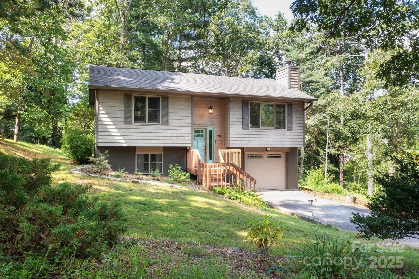101 Timberleaf Court
101 Timberleaf Court
Fletcher, NC 28732- Bedrooms: 3
- Bathrooms: 2
- Lot Size: 0.51 Acres
Description
This private, spacious home blends comfort and versatility on a serene, wooded lot. The main level features a bright, open layout where the living room, with its tiled fireplace, flows into a spacious kitchen with quartz counters, new backsplash, newer appliances, and a freestanding island that conveys. The dining area sits under fresh lighting and opens to the back deck—perfect for morning coffee overlooking the trees. A large primary bedroom with ceiling fan connects to an ensuite bathroom, while an additional upstairs bedroom offers flexible space for guests or a home office. The lower level expands the living area with a second family room featuring a kitchenette, a full bath, and an additional bedroom—an ideal setup for multigenerational living, extended stays, or potential rental income if desired. A single-car garage with laundry, extra driveway parking, and a storage outbuilding add everyday convenience. Minutes away to Mills Gap Road and South Asheville amenities.
Property Summary
| Property Type: | Residential | Property Subtype : | Single Family Residence |
| Year Built : | 1992 | Construction Type : | Site Built |
| Lot Size : | 0.51 Acres | Living Area : | 1,444 sqft |
Property Features
- Cul-De-Sac
- Private
- Rolling Slope
- Wooded
- Garage
- Entrance Foyer
- Kitchen Island
- Open Floorplan
- Storage
- Insulated Window(s)
- Skylight(s)
- Fireplace
- Awning(s)
- Deck
Appliances
- Dishwasher
- Electric Oven
- Electric Range
- Electric Water Heater
- Microwave
- Refrigerator with Ice Maker
- Washer/Dryer
- Other
More Information
- Construction : Block, Wood
- Roof : Shingle
- Parking : Basement, Driveway, Attached Garage, Garage Faces Front
- Heating : Heat Pump
- Cooling : Heat Pump
- Water Source : Community Well
- Road : Private Maintained Road
- Listing Terms : Cash, Conventional, FHA, USDA Loan, VA Loan
Based on information submitted to the MLS GRID as of 08-25-2025 22:00:05 UTC All data is obtained from various sources and may not have been verified by broker or MLS GRID. Supplied Open House Information is subject to change without notice. All information should be independently reviewed and verified for accuracy. Properties may or may not be listed by the office/agent presenting the information.
