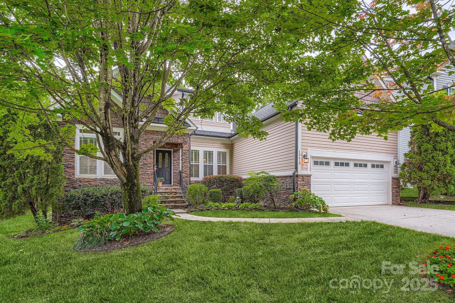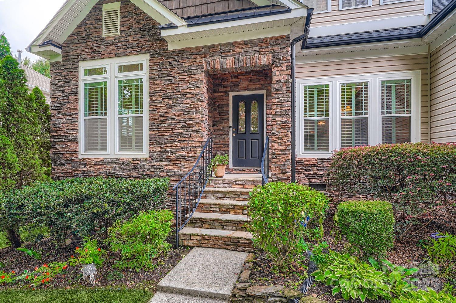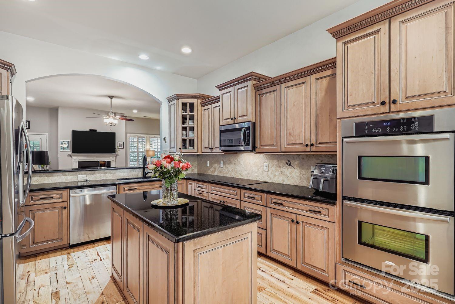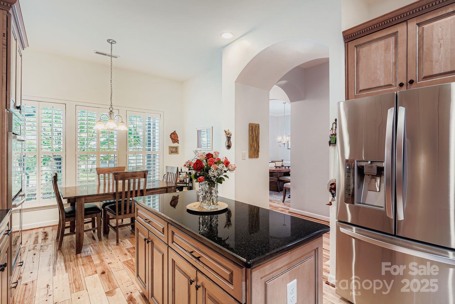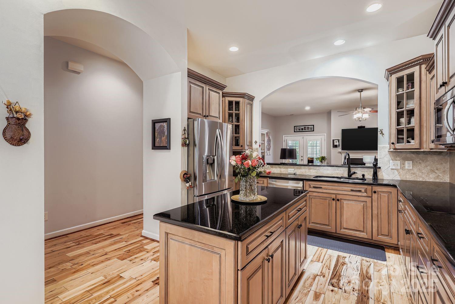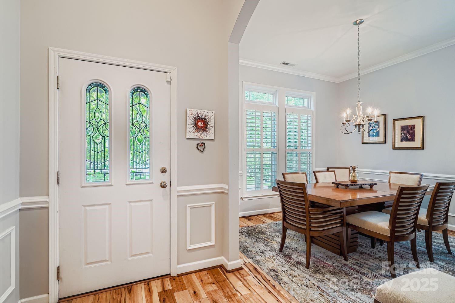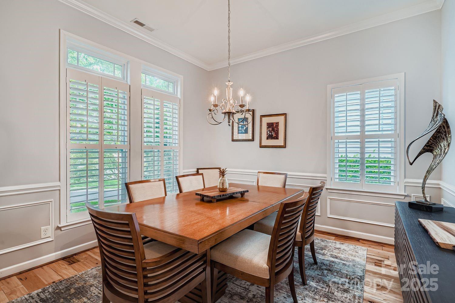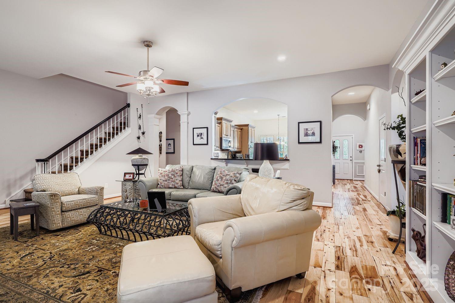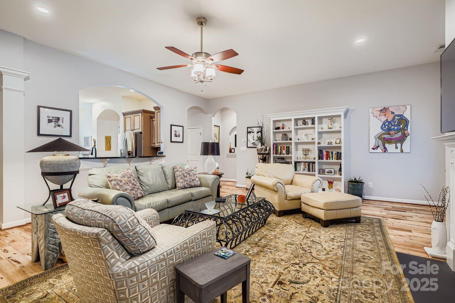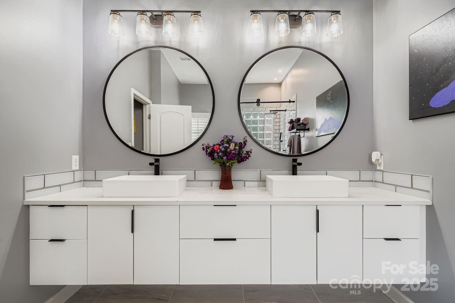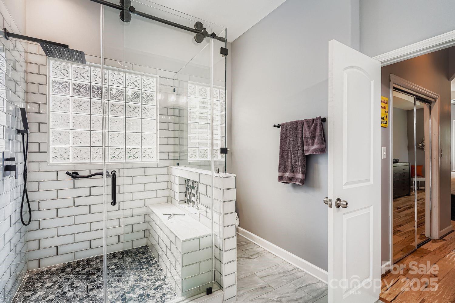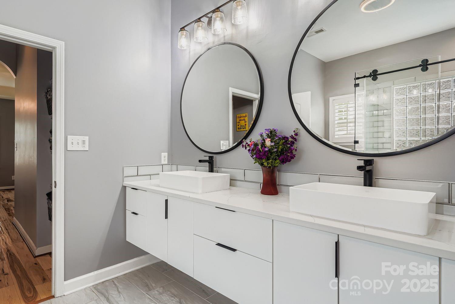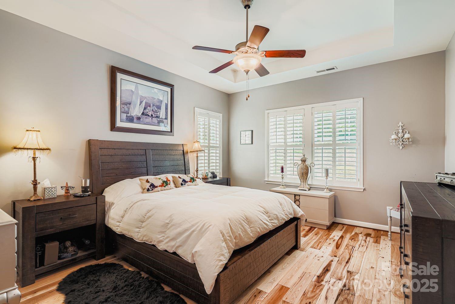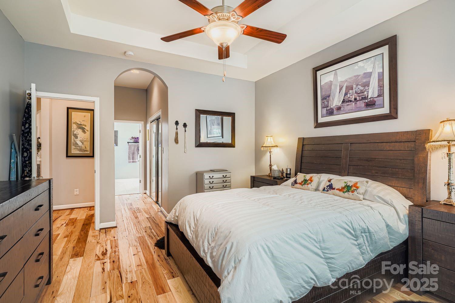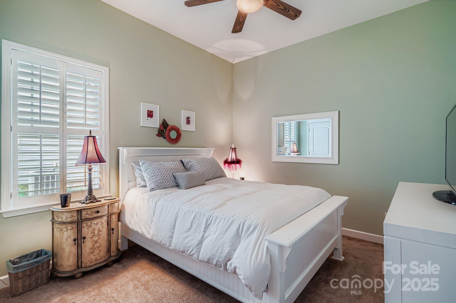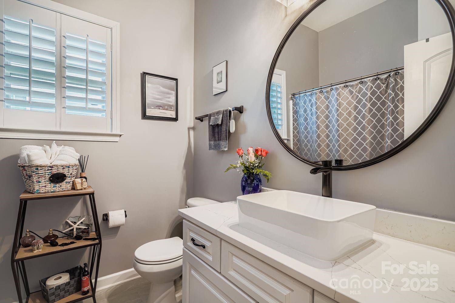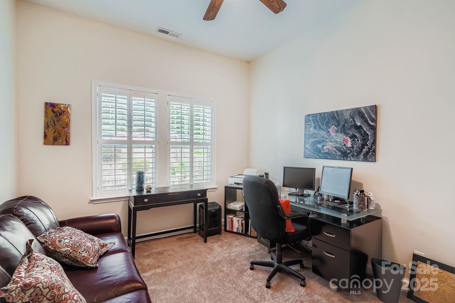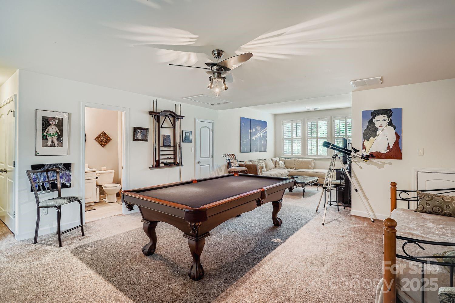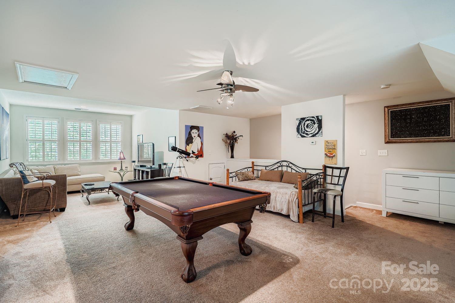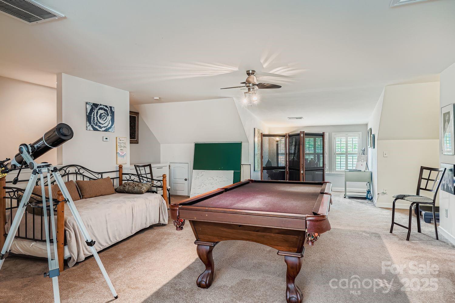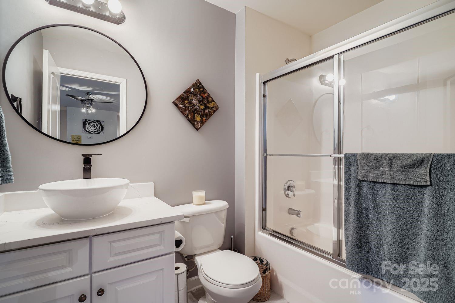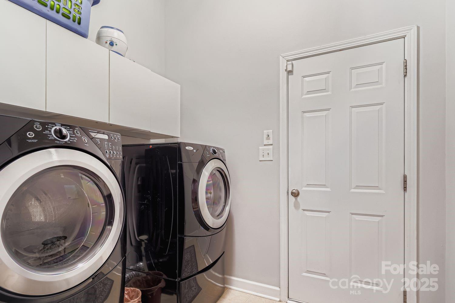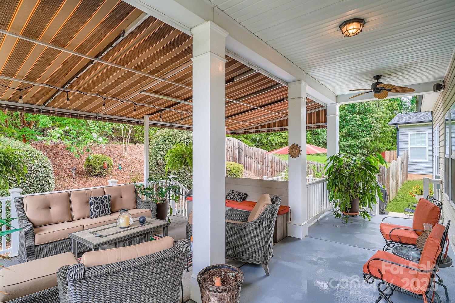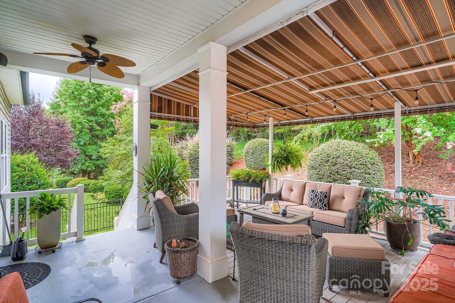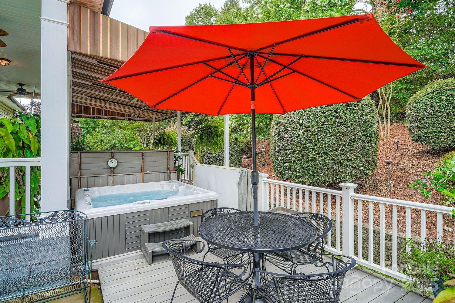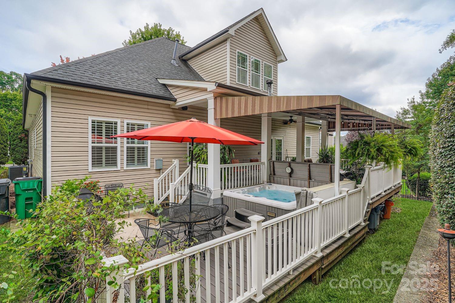13419 Reunion Street
13419 Reunion Street
Charlotte, NC 28278- Bedrooms: 4
- Bathrooms: 3
- Lot Size: 0.19 Acres
Description
Step into style and sophistication with this beautifully upgraded 4-bedroom, 3 full bath residence, where every detail has been thoughtfully curated for comfort and convenience. The gourmet kitchen features sleek stainless steel appliances, an induction stovetop, and a brand-new microwave—all set against the warm backdrop of distressed hickory floors installed in 2018 with an open floorplan including crown molding and plantation shutters. Smart home enthusiasts will love the integrated Google light controls and Nest thermostat, offering seamless automation throughout. The luxurious master bedroom located on the main floor offers trey ceilings , large walk-in closets, and ceiling fans. The upgraded master bathroom is a true retreat, boasting a walk-in shower, double floating vanities, and a Bluetooth-enabled shower speaker for a spa-like experience. Upstairs, discover a spacious bonus/flex room complete with a full upgraded bath—perfect for guests, a home office, or entertainment space. Step outside to enjoy the two-level covered canopy deck, ideal for year-round entertaining, complete with a private hot tub. The professionally landscaped yard includes inground sprinklers for easy maintenance. Additional upgrades include: Home warranty, pest control contract, new hot water heater and water softener, Tesla charger for eco-conscious living, enhanced gutters and a recently upgraded roof. This home is only minutes from Lake Wylie and blends modern amenities with timeless charm—don’t miss your chance to make it yours!
Property Summary
| Property Type: | Residential | Property Subtype : | Single Family Residence |
| Year Built : | 2008 | Construction Type : | Site Built |
| Lot Size : | 0.19 Acres | Living Area : | 2,753 sqft |
Property Features
- Private
- Garage
- Breakfast Bar
- Drop Zone
- Entrance Foyer
- Kitchen Island
- Open Floorplan
- Pantry
- Storage
- Walk-In Closet(s)
- Insulated Window(s)
- Storm Window(s)
- Fireplace
- Awning(s)
- Covered Patio
- Deck
- Patio
- Rear Porch
Appliances
- Dishwasher
- Disposal
- Double Oven
- Filtration System
- Gas Water Heater
- Induction Cooktop
- Microwave
- Washer
More Information
- Construction : Stone, Vinyl
- Roof : Shingle
- Parking : Attached Garage, Garage Door Opener, Garage Faces Front
- Heating : Forced Air, Natural Gas
- Cooling : Ceiling Fan(s), Central Air, Dual, Zoned
- Water Source : City
- Road : Publicly Maintained Road
- Listing Terms : Cash, Conventional, FHA, VA Loan
Based on information submitted to the MLS GRID as of 08-25-2025 22:00:05 UTC All data is obtained from various sources and may not have been verified by broker or MLS GRID. Supplied Open House Information is subject to change without notice. All information should be independently reviewed and verified for accuracy. Properties may or may not be listed by the office/agent presenting the information.
