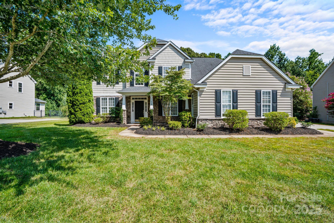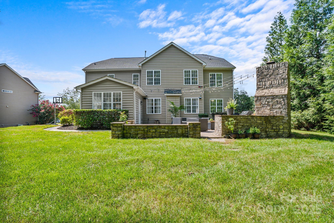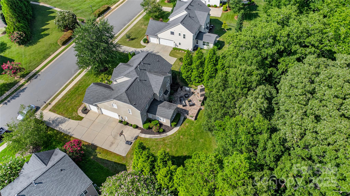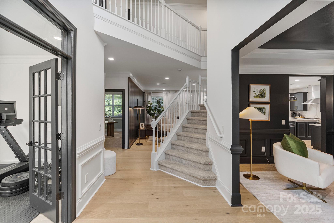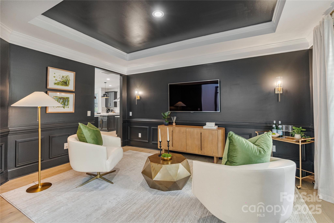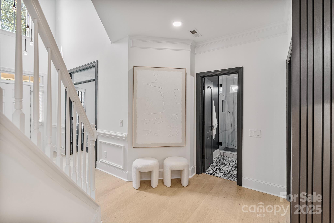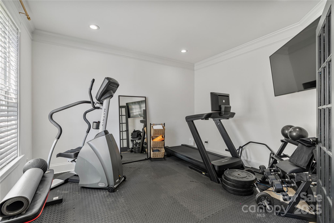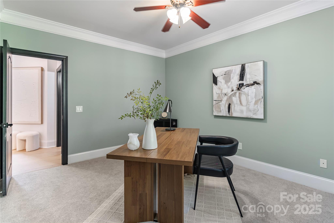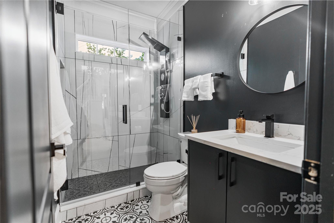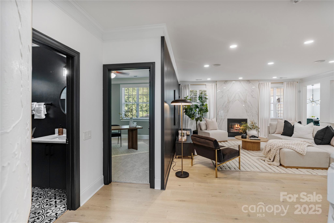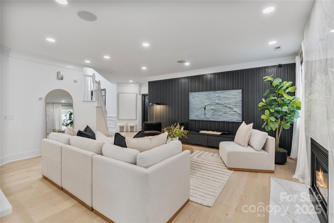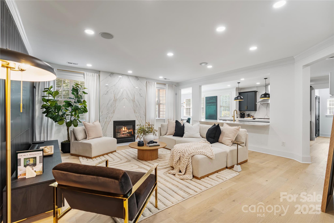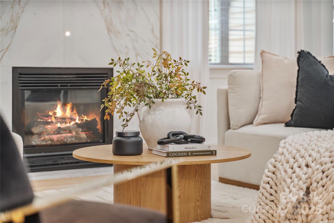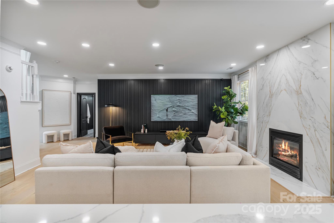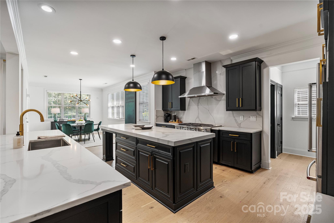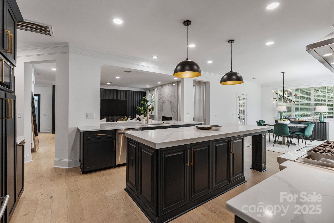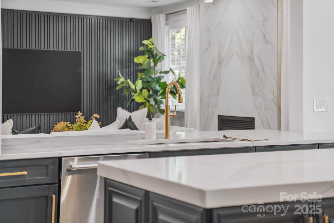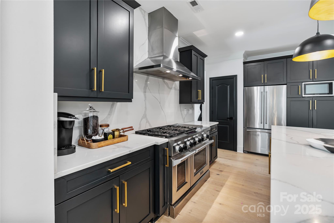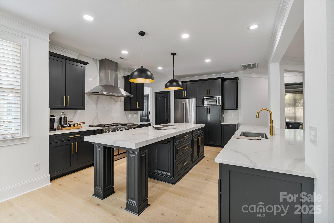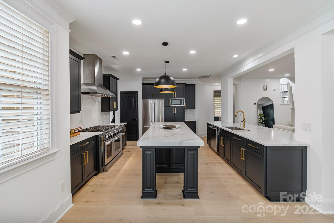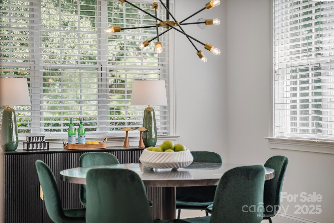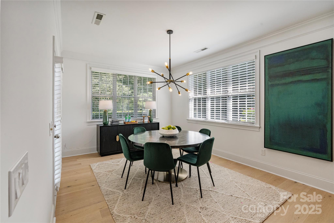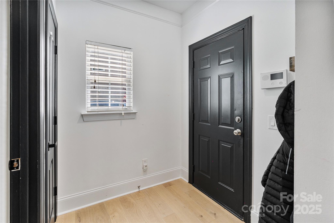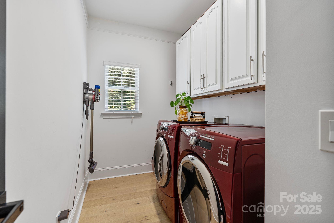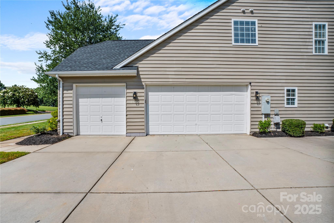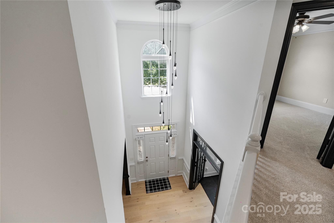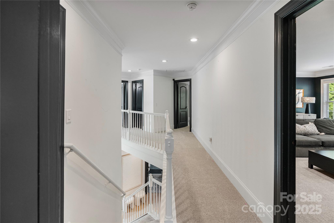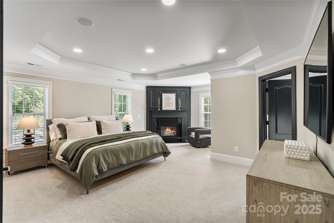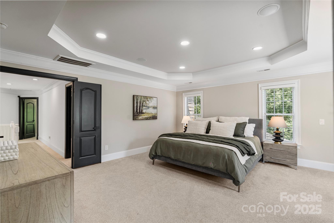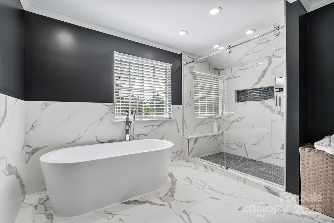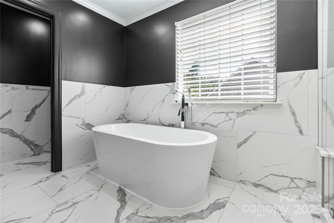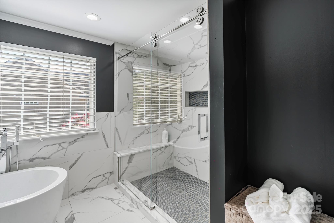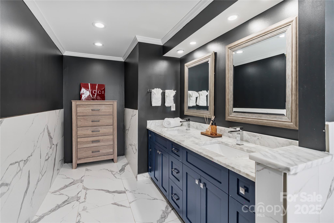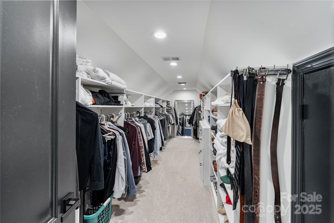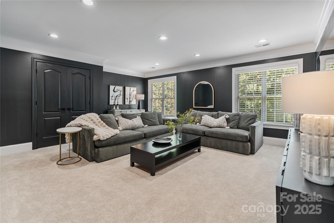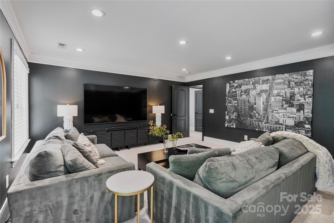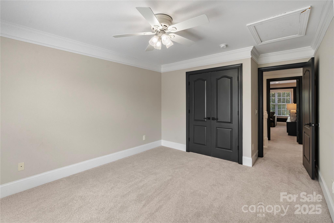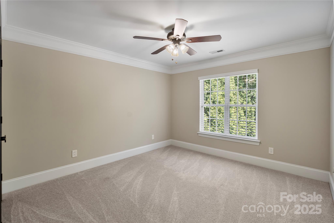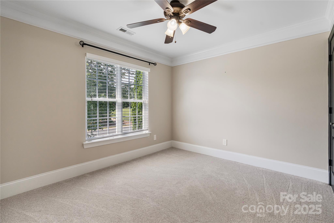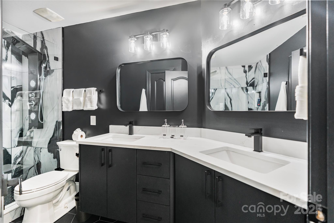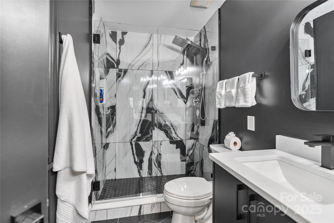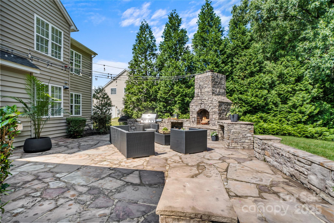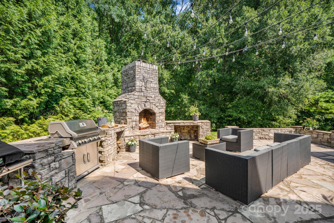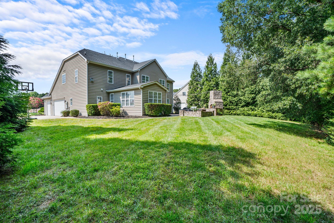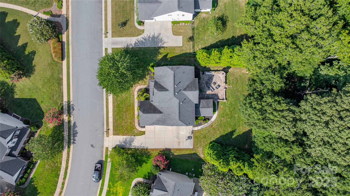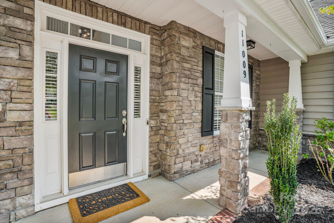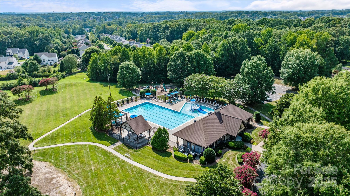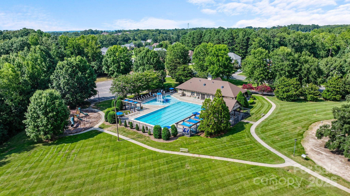11009 Royal Colony Drive
11009 Royal Colony Drive
Waxhaw, NC 28173- Bedrooms: 5
- Bathrooms: 3
- Lot Size: 0.74 Acres
Description
LUXURY LOADED 5-bed, 3-bath Waxhaw home showcasing high-end renovations and luxury finishes throughout. One of Charlotte’s top stone artisans designed and installed upscale stonework across the kitchen and all bathrooms, with premium surfaces and designer fixtures. The chef’s kitchen boasts a luxury-line 6-burner gas stove with double oven, DOUBLE ISLAND, ample island seating, and upgraded quartz counters. Rich hardwood floors flow through the open layout, creating a warm, elevated feel and a living room fireplace featuring custom tile work from floor to ceiling. Brand NEW hot water heater and a whole-home water filtration system add comfort and peace of mind. Downstairs you will find a full bathroom and bedroom, office space, dining room, and kitchen breakfast room/sunroom. Upstairs is 4 bedrooms plus Primary bedroom, and media room (could be 6th bedroom). Outside, enjoy a breathtaking patio with a large wood-burning fireplace—perfect for year-round entertaining. This home blends modern luxury, craftsmanship, and timeless style in one of Waxhaw’s most desirable locations.
Property Summary
| Property Type: | Residential | Property Subtype : | Single Family Residence |
| Year Built : | 2005 | Construction Type : | Site Built |
| Lot Size : | 0.74 Acres | Living Area : | 3,505 sqft |
Property Features
- Cleared
- Level
- Private
- Wooded
- Garage
- Built-in Features
- Drop Zone
- Entrance Foyer
- Garden Tub
- Kitchen Island
- Open Floorplan
- Pantry
- Walk-In Closet(s)
- Insulated Window(s)
- Window Treatments
- Fireplace
- Covered Patio
- Front Porch
- Patio
Appliances
- Double Oven
- Exhaust Hood
- Filtration System
- Freezer
- Gas Cooktop
- Gas Range
- Gas Water Heater
- Microwave
- Refrigerator with Ice Maker
- Washer/Dryer
More Information
- Construction : Stone, Vinyl
- Roof : Shingle
- Parking : Driveway, Attached Garage, Garage Faces Side, Keypad Entry, Parking Space(s)
- Heating : Forced Air, Natural Gas
- Cooling : Ceiling Fan(s), Central Air, Gas, Multi Units, Zoned
- Water Source : City
- Road : Publicly Maintained Road
- Listing Terms : Cash, Conventional, FHA, VA Loan
Based on information submitted to the MLS GRID as of 08-23-2025 09:37:04 UTC All data is obtained from various sources and may not have been verified by broker or MLS GRID. Supplied Open House Information is subject to change without notice. All information should be independently reviewed and verified for accuracy. Properties may or may not be listed by the office/agent presenting the information.
