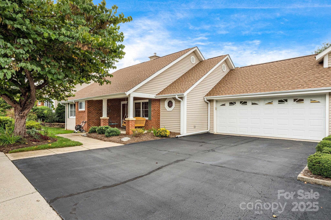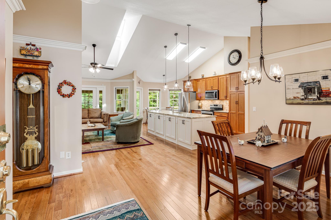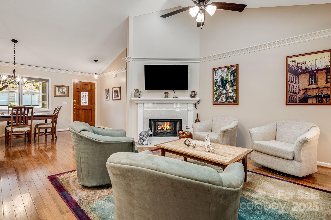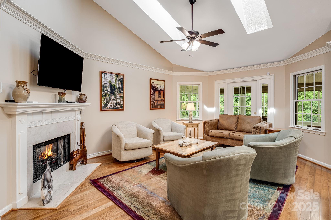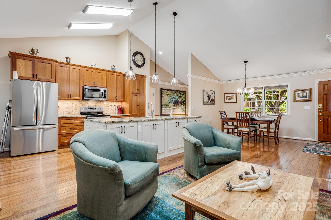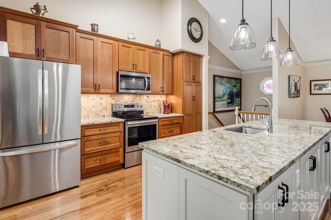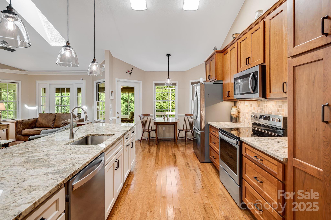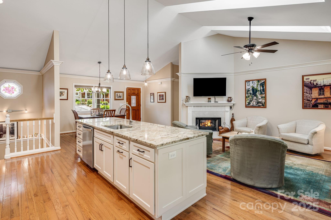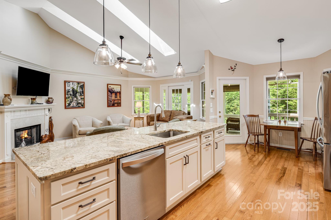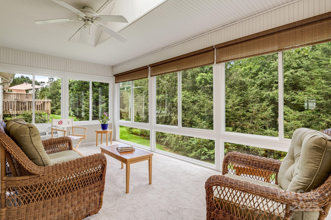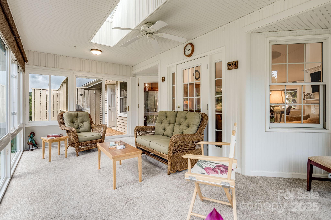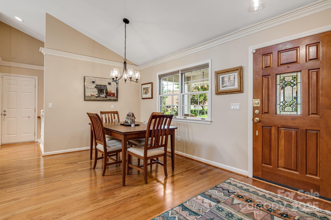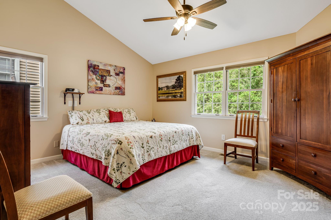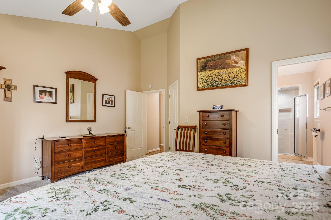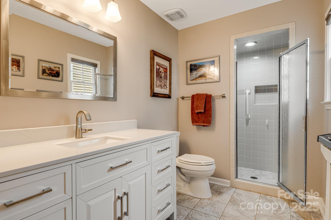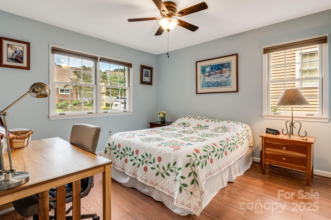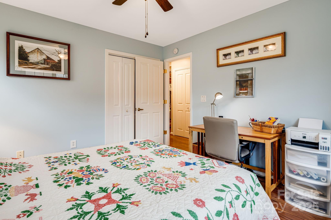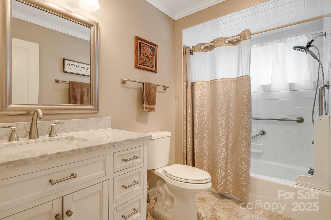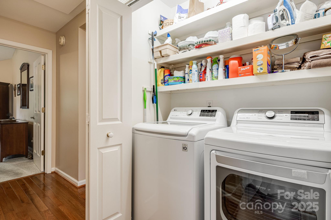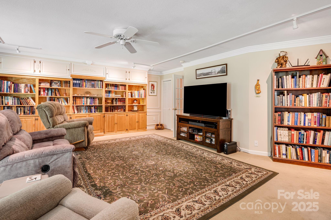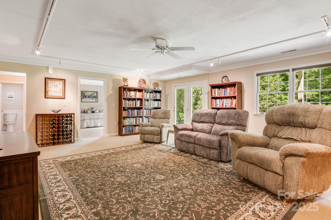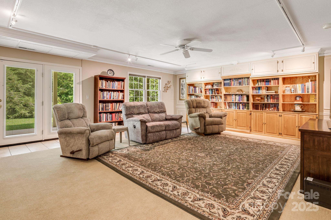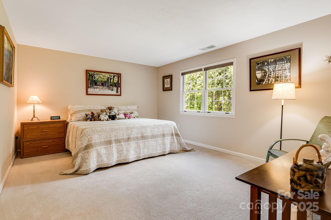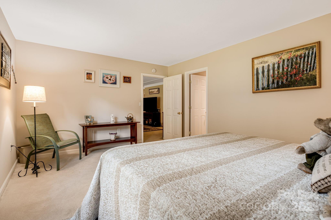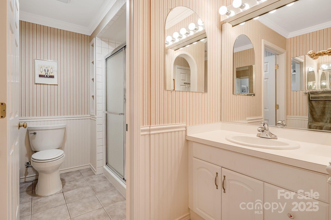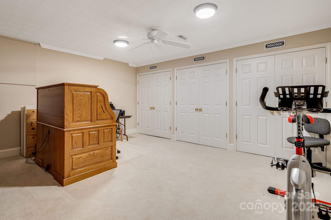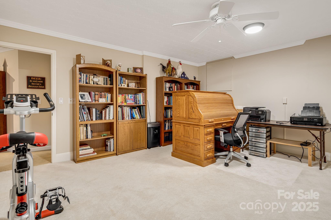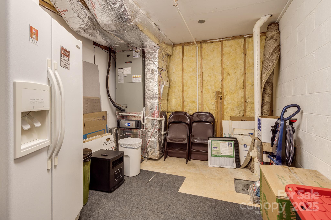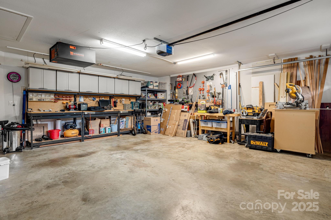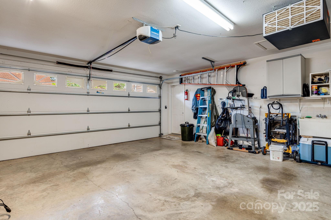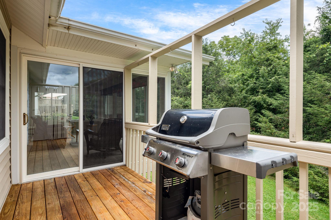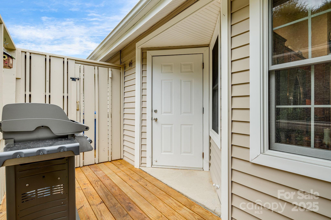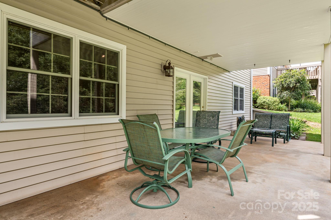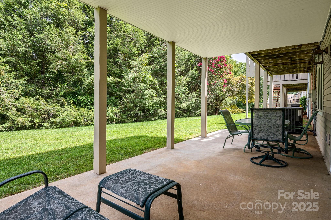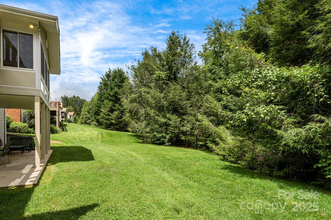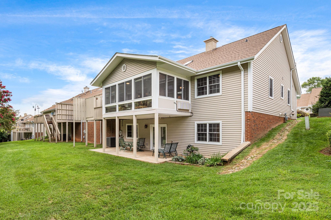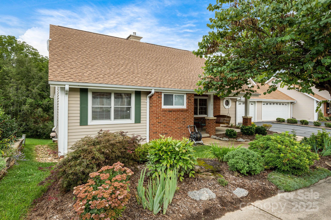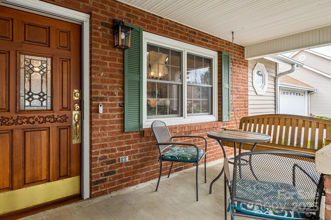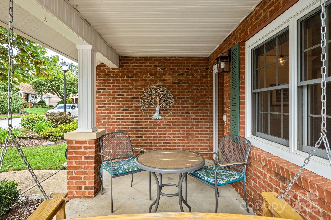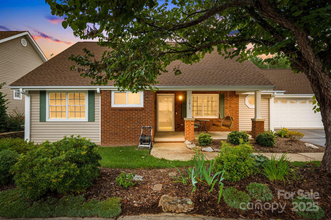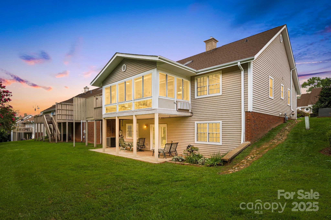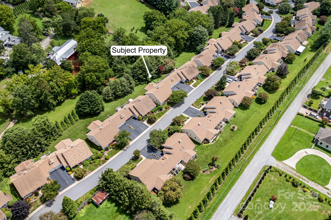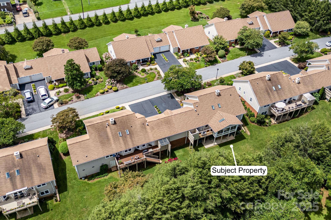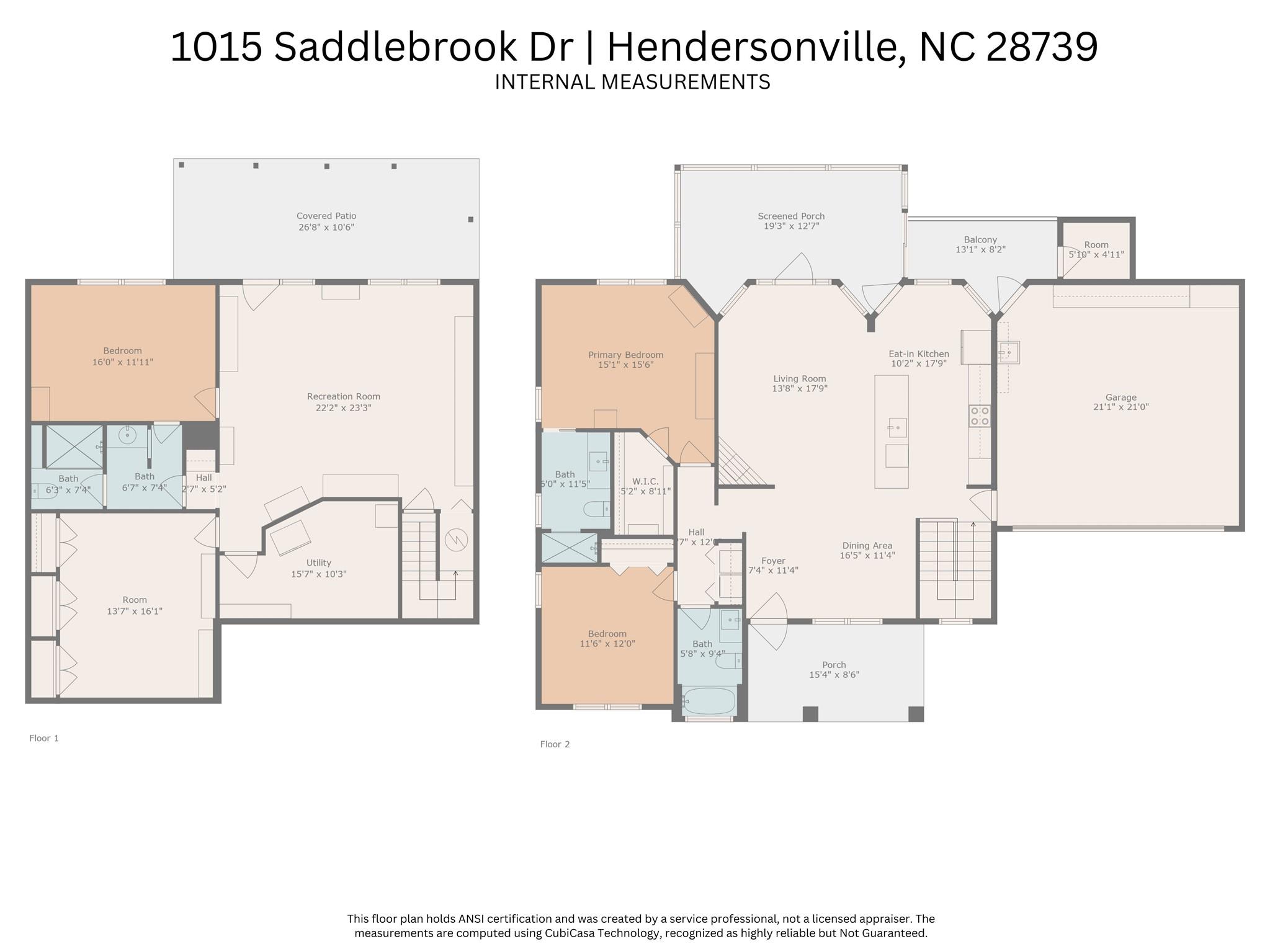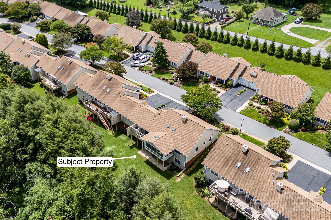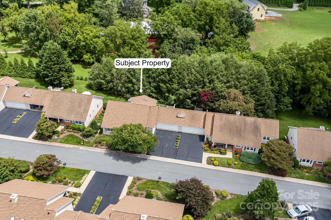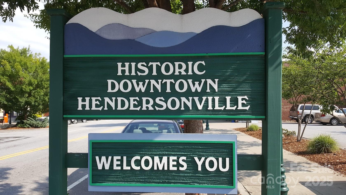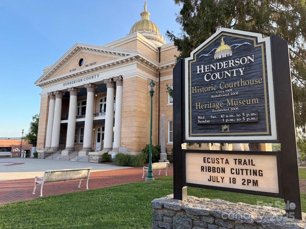1015 Saddlebrook Drive
1015 Saddlebrook Drive
Hendersonville, NC 28739- Bedrooms: 3
- Bathrooms: 3
- Lot Size: 0.04 Acres
Description
Welcome to Saddlebrook’s finest! This elegantly upgraded townhome offers a seamless blend of luxury and convenience just 5 minutes from downtown Hendersonville. Featuring a rare open-concept design (with the wall between kitchen and living removed), this home boasts vaulted ceilings and abundant natural light. The stylish kitchen includes a granite island perfect for entertaining, flowing effortlessly into the living and dining areas. Remote-controlled skylights and a cozy gas fireplace add a touch of elegance. The heated and cooled sunroom with panoramic views of nature is perfect for year-round enjoyment. On the main level, you’ll find a luxurious primary suite with a walk-in shower and an upgraded guest bath. The finished basement offers a spacious family room, an additional large bedroom, a third bath, and a versatile bonus room ideal for a home office or gym. Enjoy outdoor living on the spacious deck with a gas grill or relax on the front porch. The home also includes a two-car garage with easy, no-step entry—ideal for those seeking accessibility.
Property Summary
| Property Type: | Residential | Property Subtype : | Townhouse |
| Year Built : | 1993 | Construction Type : | Site Built |
| Lot Size : | 0.04 Acres | Living Area : | 2,491 sqft |
Property Features
- End Unit
- Green Area
- Level
- Paved
- Wooded
- Garage
- Attic Stairs Pulldown
- Attic Walk In
- Kitchen Island
- Open Floorplan
- Storage
- Walk-In Closet(s)
- Insulated Window(s)
- Skylight(s)
- Fireplace
- Covered Patio
- Deck
- Front Porch
- Rear Porch
Appliances
- Electric Cooktop
- Electric Oven
- ENERGY STAR Qualified Washer
- ENERGY STAR Qualified Dishwasher
- ENERGY STAR Qualified Dryer
- ENERGY STAR Qualified Refrigerator
- Microwave
More Information
- Construction : Brick Partial, Vinyl
- Roof : Shingle
- Parking : Driveway, Attached Garage, Garage Door Opener, Garage Faces Front, Garage Shop, Parking Space(s), Shared Driveway
- Heating : Heat Pump
- Cooling : Ceiling Fan(s), Central Air, Heat Pump
- Water Source : City
- Road : Publicly Maintained Road
- Listing Terms : Cash, Conventional, FHA, VA Loan
Based on information submitted to the MLS GRID as of 08-23-2025 04:03:05 UTC All data is obtained from various sources and may not have been verified by broker or MLS GRID. Supplied Open House Information is subject to change without notice. All information should be independently reviewed and verified for accuracy. Properties may or may not be listed by the office/agent presenting the information.
