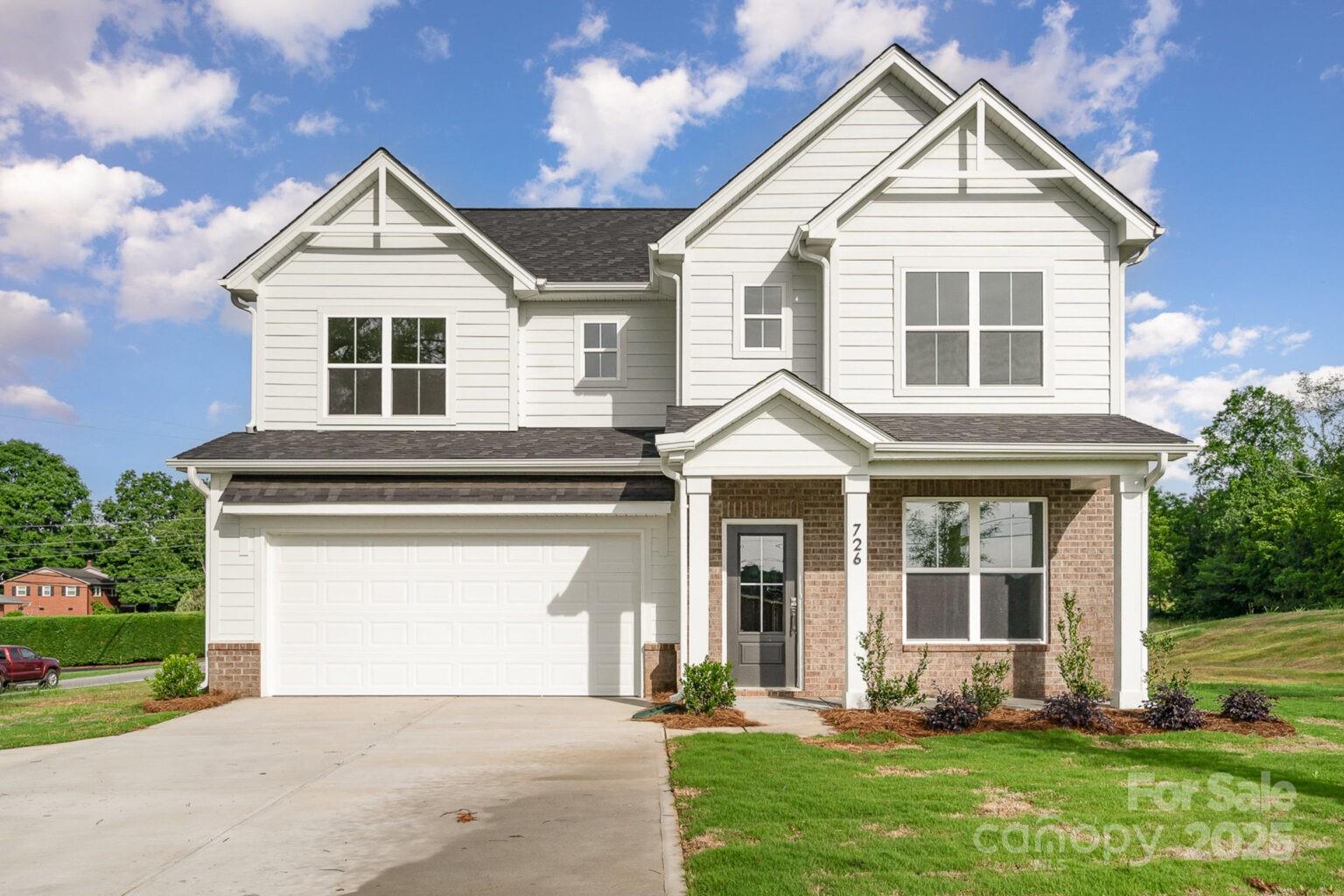726 Lithia Inn Road
726 Lithia Inn Road
Lincolnton, NC 28092- Bedrooms: 4
- Bathrooms: 3
- Lot Size: 0.49 Acres
Description
Step inside the Cherry floorplan, where modern design meets everyday functionality. The main level features an open-concept layout perfect for gathering, complete with a guest bedroom and full bath for convenience. The kitchen is beautifully appointed with quartz countertops, tile backsplash, stainless-steel appliances, a gas range, and soft-close dovetail shaker cabinets. Upstairs, the spacious primary suite is joined by two additional bedrooms, a full bath, and a conveniently located laundry room. Bathrooms showcase double quartz vanities, framed mirrors, and upgraded cabinetry. Built by Red Cedar Homes, this home also includes a Maverick 2/10 Warranty and a sump/gravity pump for added peace of mind.
Property Summary
| Property Type: | Residential | Property Subtype : | Single Family Residence |
| Year Built : | 2025 | Construction Type : | Site Built |
| Lot Size : | 0.49 Acres | Living Area : | 2,214 sqft |
Property Features
- Garage
- Kitchen Island
- Patio
Appliances
- Dishwasher
- Disposal
- Electric Oven
- Electric Range
- Microwave
More Information
- Construction : Hardboard Siding
- Parking : Driveway, Attached Garage
- Heating : Central
- Cooling : Central Air
- Water Source : City
- Road : Publicly Maintained Road
- Listing Terms : Cash, Conventional, FHA, VA Loan
Based on information submitted to the MLS GRID as of 08-23-2025 01:15:05 UTC All data is obtained from various sources and may not have been verified by broker or MLS GRID. Supplied Open House Information is subject to change without notice. All information should be independently reviewed and verified for accuracy. Properties may or may not be listed by the office/agent presenting the information.
