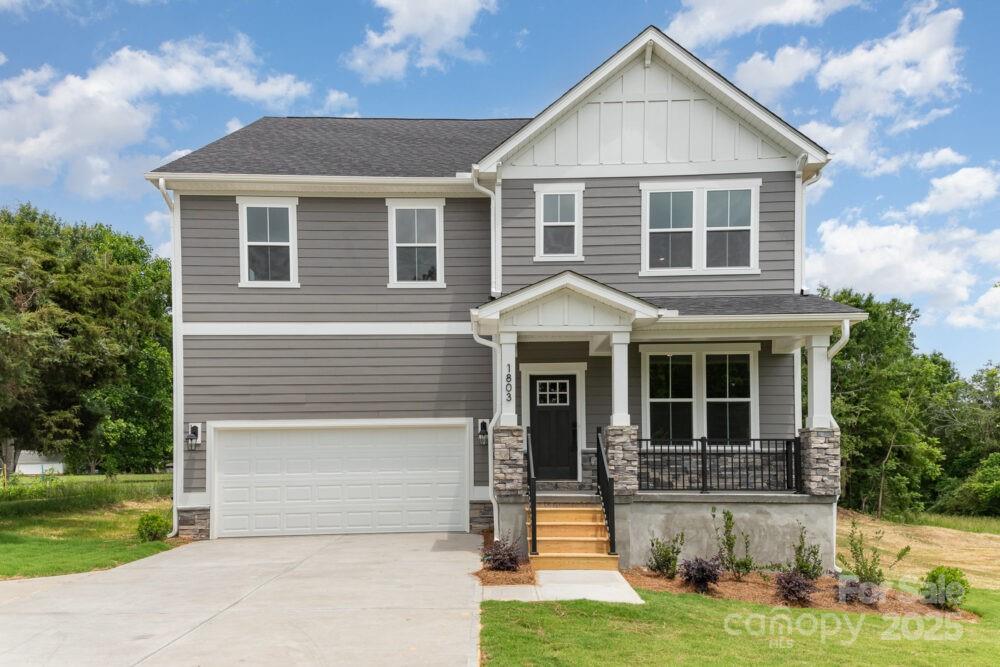1803 Country Club Road
1803 Country Club Road
Lincolnton, NC 28092- Bedrooms: 4
- Bathrooms: 3
- Lot Size: 0.64 Acres
Description
The Magnolia plan blends easy everyday living with smart use of space. The main level offers open-concept living plus a bedroom, full bath, and a flexible room perfect for an office. At the center is a stylish kitchen with quartz countertops, soft-close shaker cabinetry, tile backsplash, stainless steel appliances, and a deep walk-in pantry, flowing to the dining and great room. A built-in drop zone off the garage keeps things organized. Upstairs, the spacious primary suite is joined by a large loft and two secondary bedrooms. Baths feature matching quartz and upgraded fixtures. The oversized laundry includes a recessed dryer vent and an option for built-in cabinetry. Thoughtful upgrades show throughout from trim and hardware to landscaping. Built by Red Cedar Homes.
Property Summary
| Property Type: | Residential | Property Subtype : | Single Family Residence |
| Year Built : | 2025 | Construction Type : | Site Built |
| Lot Size : | 0.64 Acres | Living Area : | 2,771 sqft |
Property Features
- Garage
- Open Floorplan
- Pantry
- Walk-In Closet(s)
- Front Porch
Appliances
- Dishwasher
- Disposal
- Electric Oven
- Electric Range
- Microwave
More Information
- Construction : Hardboard Siding
- Parking : Driveway, Attached Garage
- Heating : Central
- Cooling : Central Air
- Water Source : City
- Road : Publicly Maintained Road
- Listing Terms : Cash, Conventional, FHA, VA Loan
Based on information submitted to the MLS GRID as of 08-22-2025 22:40:05 UTC All data is obtained from various sources and may not have been verified by broker or MLS GRID. Supplied Open House Information is subject to change without notice. All information should be independently reviewed and verified for accuracy. Properties may or may not be listed by the office/agent presenting the information.
