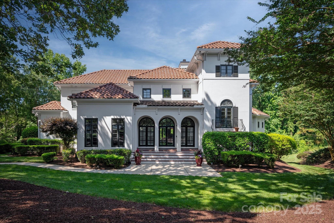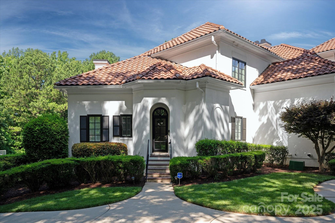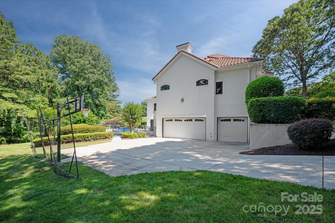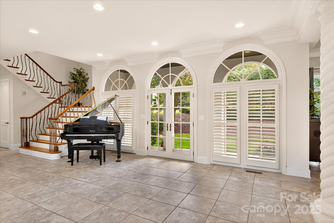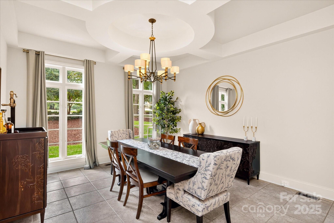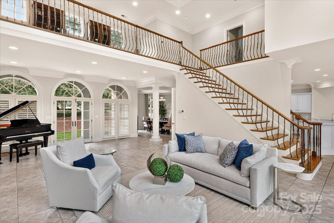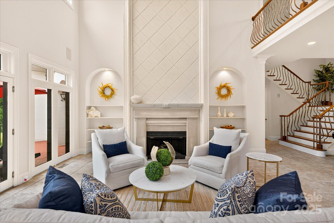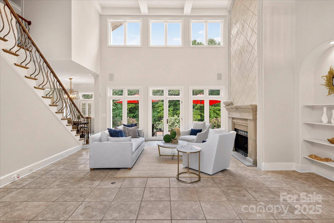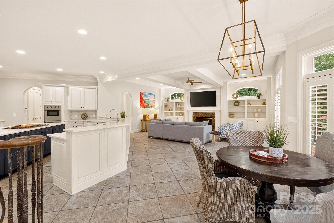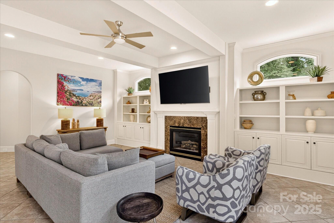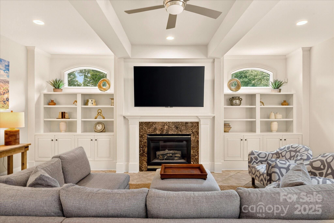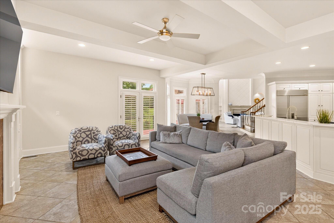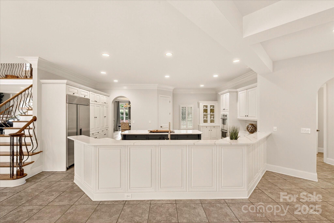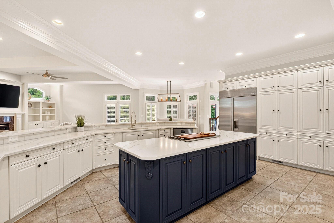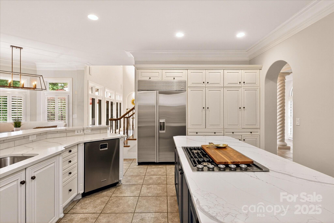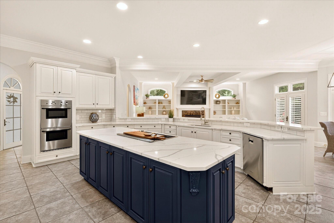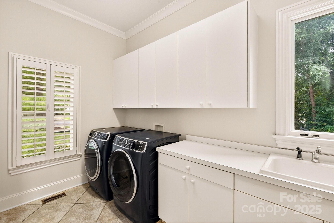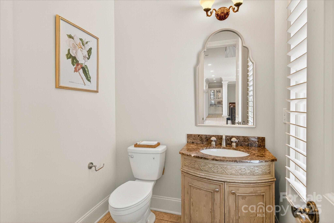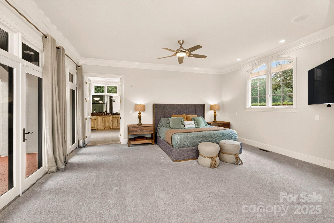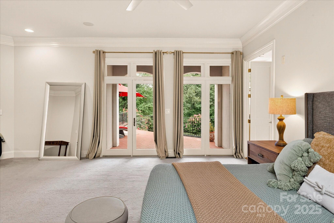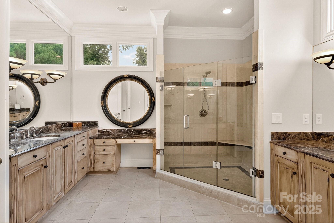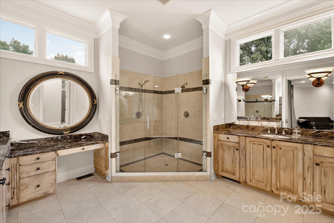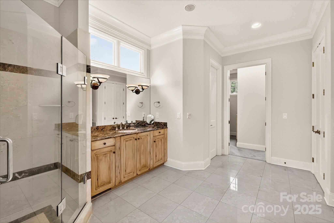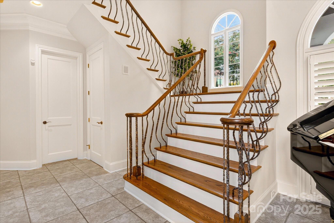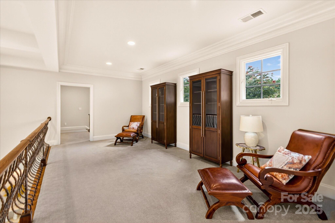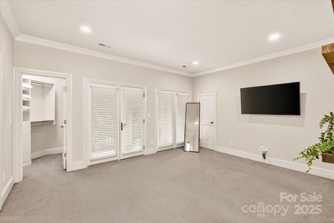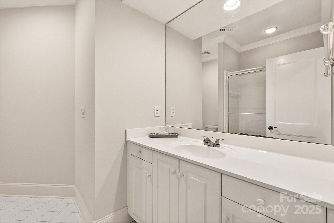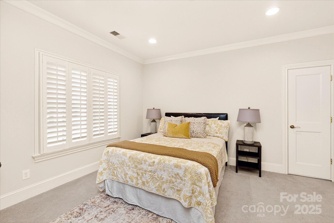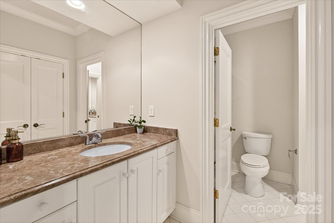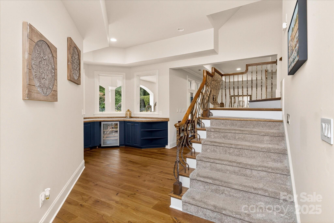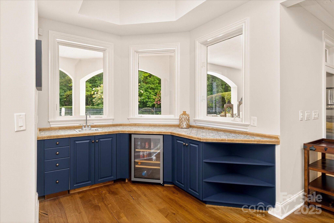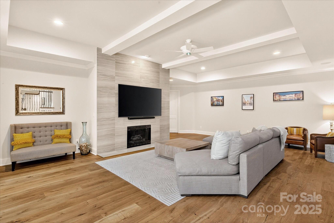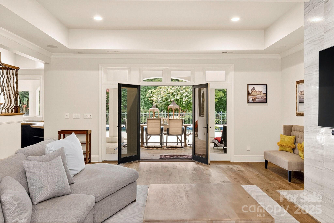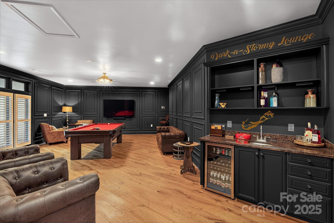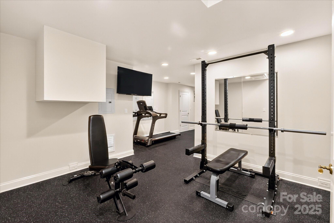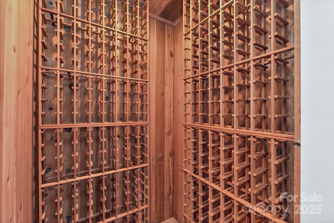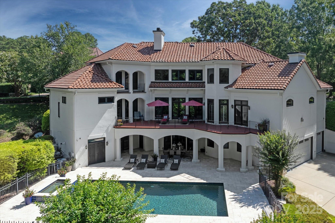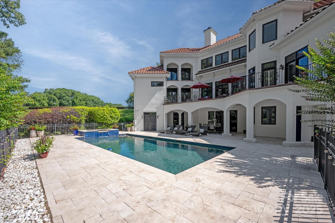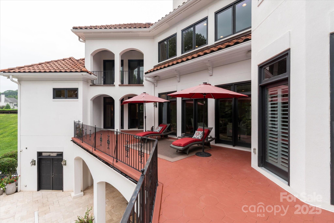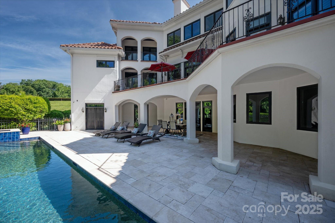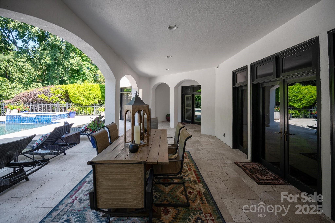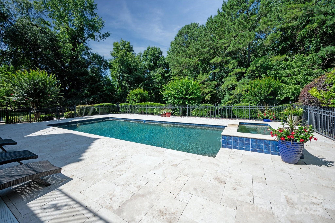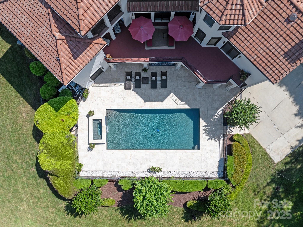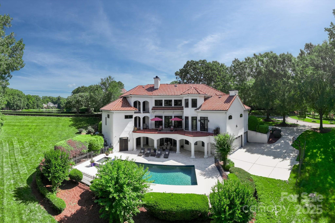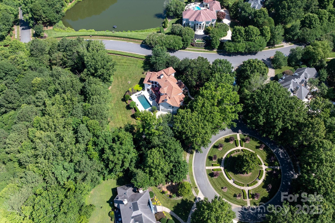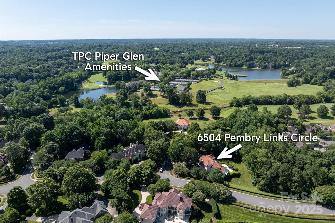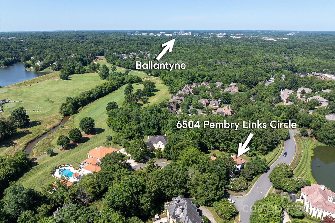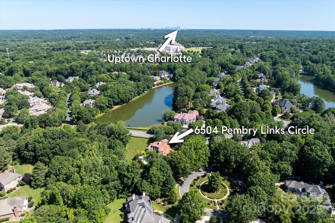6504 Pembry Links Crescent
6504 Pembry Links Crescent
Charlotte, NC 28277- Bedrooms: 4
- Bathrooms: 6
- Lot Size: 1.66 Acres
Description
Mediterranean elegance meets luxury living in this stately 4BD/5BA home in the premier Piper Glen community with access to golf club amenities. Nestled on a 1.66-acre corner lot, this 7,199 sq ft residence offers privacy, stunning curb appeal, and resort-style features. The main level showcases travertine floors, elaborate ceiling details, 4-piece crown molding, and three fireplaces. Dual wrought iron staircases add architectural flair and open to a grand two-story room graced with natural light. The primary and secondary bedrooms each feature private outdoor terraces—perfect for morning coffee or evening relaxation. The newly renovated walkout basement includes a man cave, gym, kitchen area, and direct pool access—ideal for entertaining. Additional highlights include a media/recreation room, wet bar, wine cellar, and generous storage throughout. Step into the lifestyle you’ve been envisioning—your next chapter begins at Piper Glen. Listing Agent to accompany all tours.
Property Summary
| Property Type: | Residential | Property Subtype : | Single Family Residence |
| Year Built : | 1998 | Construction Type : | Site Built |
| Lot Size : | 1.66 Acres | Living Area : | 7,199 sqft |
Property Features
- Corner Lot
- Cul-De-Sac
- Green Area
- Level
- Private
- Wooded
- Garage
- Breakfast Bar
- Built-in Features
- Kitchen Island
- Open Floorplan
- Pantry
- Split Bedroom
- Storage
- Walk-In Closet(s)
- Walk-In Pantry
- Insulated Window(s)
- Window Treatments
- Fireplace
- Balcony
- Covered Patio
- Front Porch
- Side Porch
- Terrace
- Wrap Around
Appliances
- Dishwasher
- Disposal
- Double Oven
- Gas Cooktop
- Gas Water Heater
- Plumbed For Ice Maker
- Refrigerator
- Refrigerator with Ice Maker
- Self Cleaning Oven
- Tankless Water Heater
- Wall Oven
- Warming Drawer
- Washer/Dryer
More Information
- Construction : Hard Stucco, Metal
- Roof : Tile
- Parking : Driveway, Attached Garage, Garage Door Opener, Garage Faces Side, Keypad Entry
- Heating : Central, Forced Air, Natural Gas
- Cooling : Central Air, Multi Units
- Water Source : City
- Road : Publicly Maintained Road
- Listing Terms : Cash, Conventional
Based on information submitted to the MLS GRID as of 08-22-2025 07:50:05 UTC All data is obtained from various sources and may not have been verified by broker or MLS GRID. Supplied Open House Information is subject to change without notice. All information should be independently reviewed and verified for accuracy. Properties may or may not be listed by the office/agent presenting the information.
