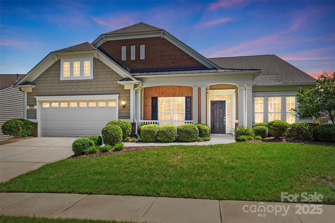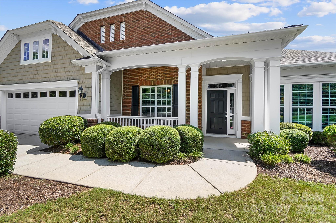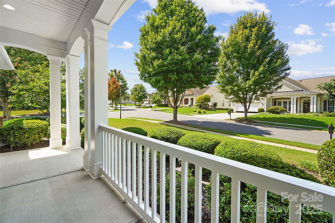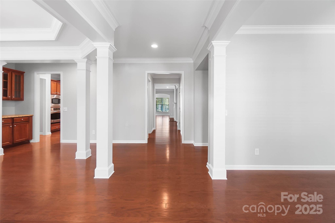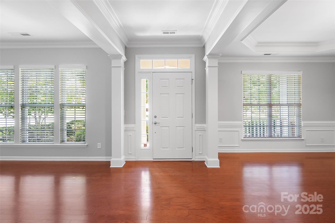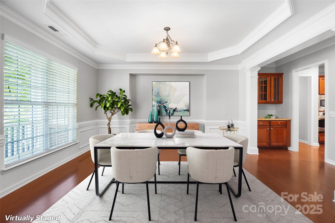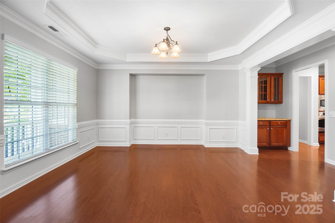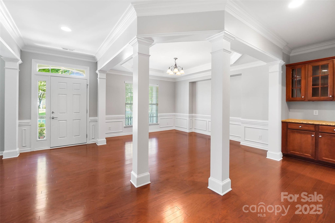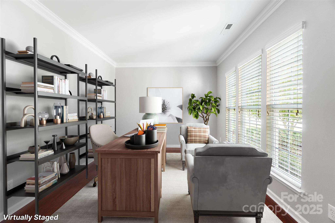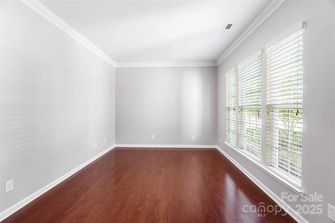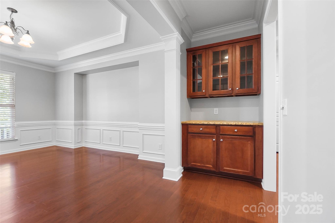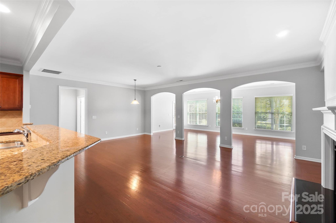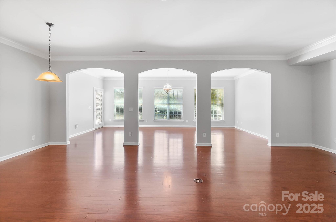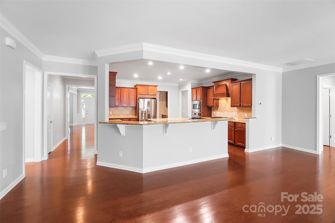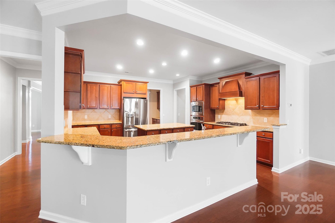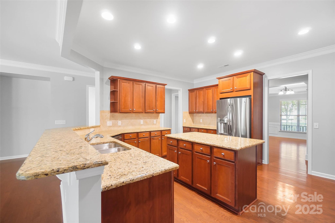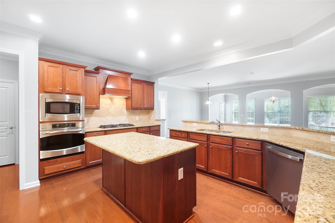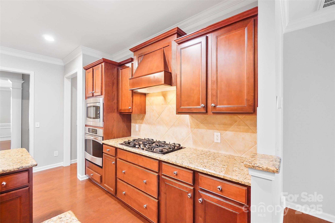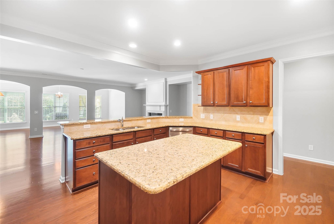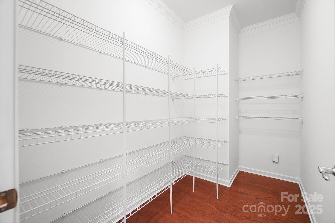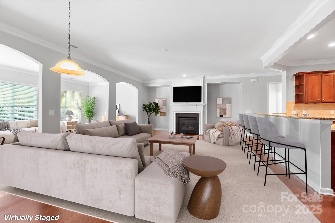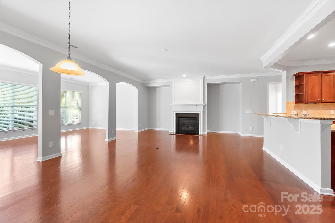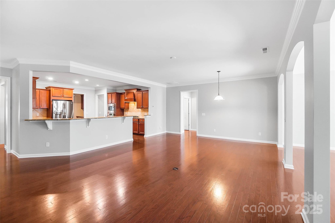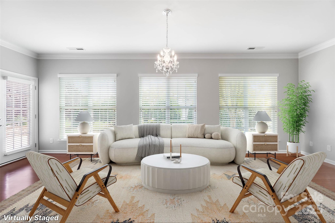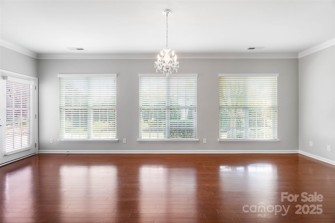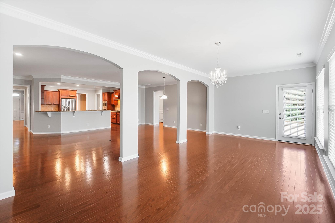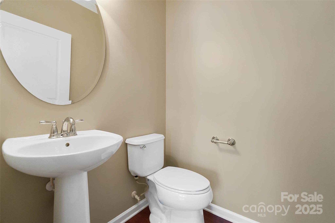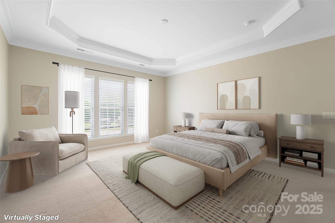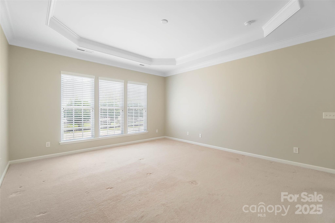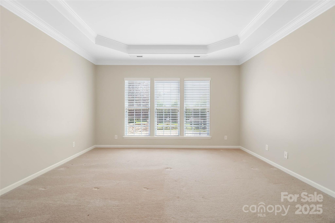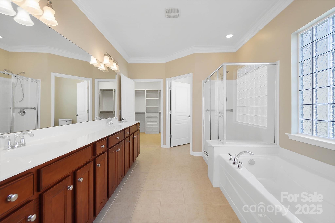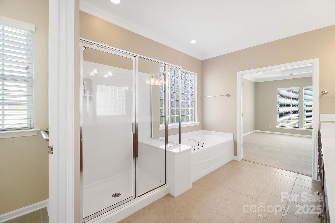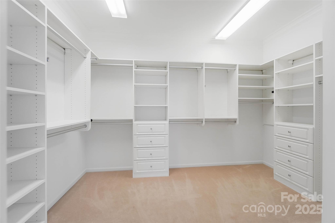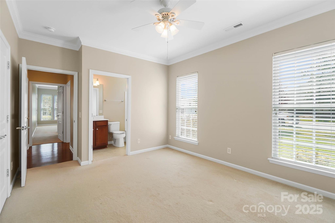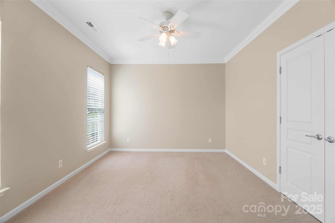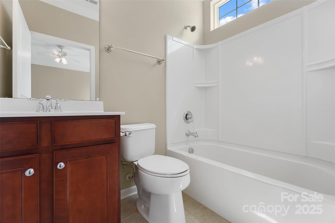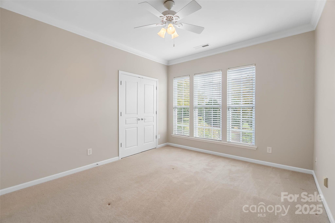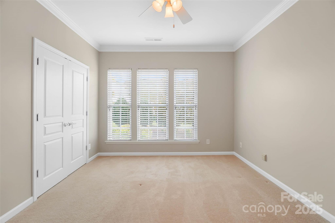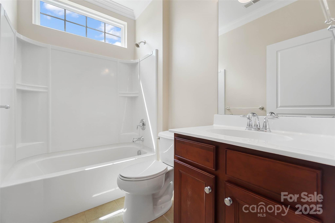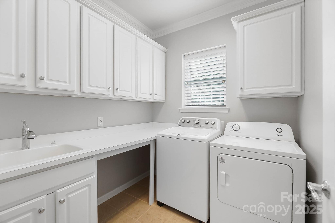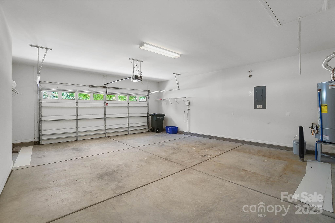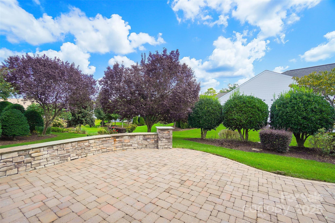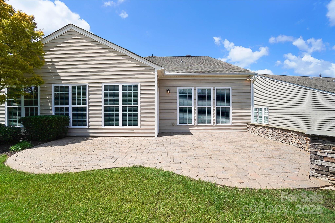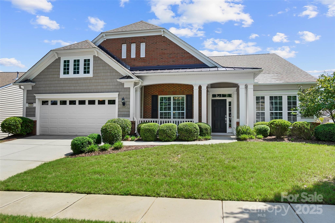2086 Yellowstone Drive
2086 Yellowstone Drive
Indian Land, SC 29707- Bedrooms: 3
- Bathrooms: 4
- Lot Size: 0.3 Acres
Description
Immaculate Morningside Lane Floor Plan—one of Sun City’s most desirable designs. This one-level, split-bedroom home offers elegant, flexible spaces for relaxing, entertaining, or hosting guests. The chef-inspired kitchen features a gas cooktop, wall oven, large island, abundant cabinetry, and a walk-in pantry. Enjoy the spacious great room with gas fireplace, a sunroom filled with natural light, and thoughtful details such as crown molding, tray ceilings, and custom closet organizers. Step out to the back patio to unwind outdoors. Sun City residents enjoy resort-style amenities including clubhouses, indoor and outdoor pools, golf, tennis, and robust social clubs. Nearby, Indian Land offers shopping, dining, entertainment, and healthcare, making this a convenient and vibrant place to call home.
Property Summary
| Property Type: | Residential | Property Subtype : | Single Family Residence |
| Year Built : | 2010 | Construction Type : | Site Built |
| Lot Size : | 0.3 Acres | Living Area : | 2,906 sqft |
Property Features
- Corner Lot
- Garage
- Attic Stairs Pulldown
- Breakfast Bar
- Cable Prewire
- Kitchen Island
- Open Floorplan
- Split Bedroom
- Walk-In Closet(s)
- Walk-In Pantry
- Fireplace
- Patio
Appliances
- Dishwasher
- Disposal
- Electric Oven
- Exhaust Fan
- Gas Cooktop
- Gas Water Heater
- Microwave
- Refrigerator with Ice Maker
- Self Cleaning Oven
- Wall Oven
- Washer/Dryer
More Information
- Construction : Vinyl
- Roof : Shingle
- Parking : Attached Garage, Garage Door Opener, Garage Faces Front
- Heating : Forced Air, Natural Gas
- Cooling : Central Air, Electric
- Water Source : County Water
- Road : Publicly Maintained Road
- Listing Terms : Cash, Conventional, VA Loan
Based on information submitted to the MLS GRID as of 08-22-2025 07:55:04 UTC All data is obtained from various sources and may not have been verified by broker or MLS GRID. Supplied Open House Information is subject to change without notice. All information should be independently reviewed and verified for accuracy. Properties may or may not be listed by the office/agent presenting the information.
