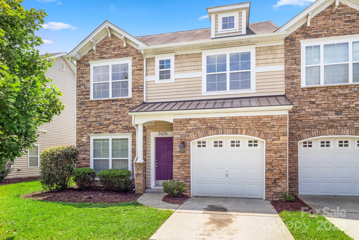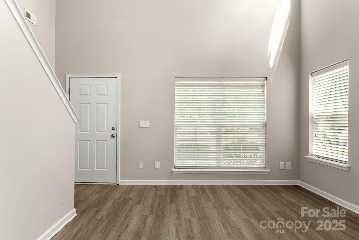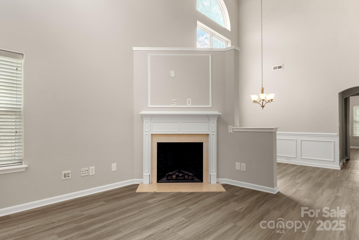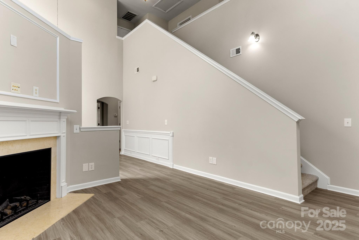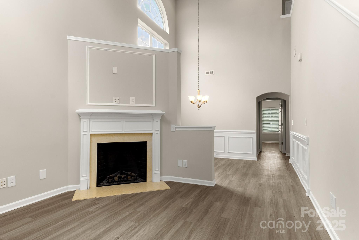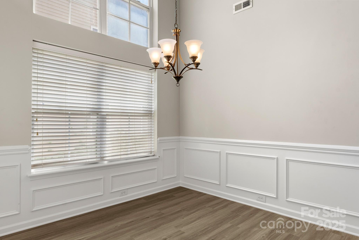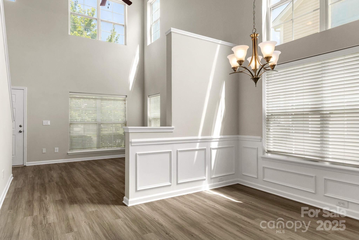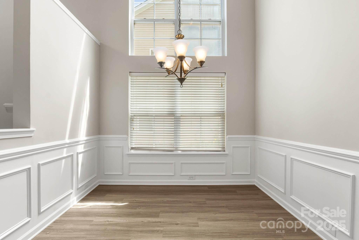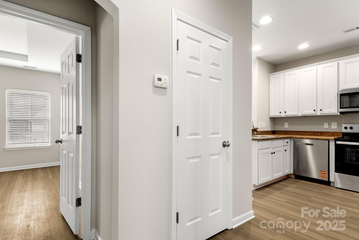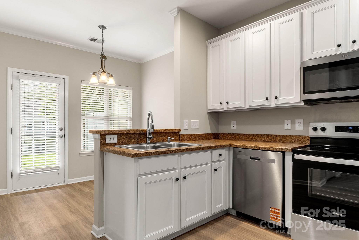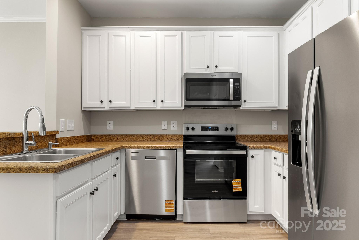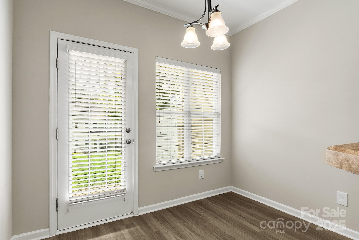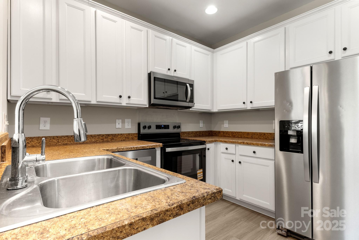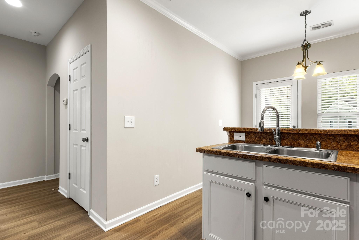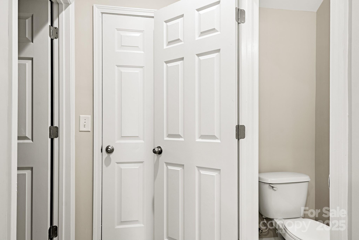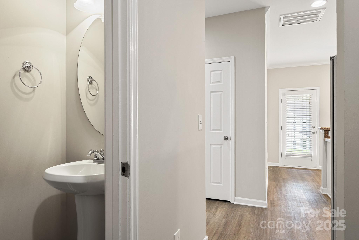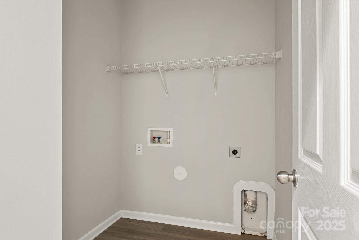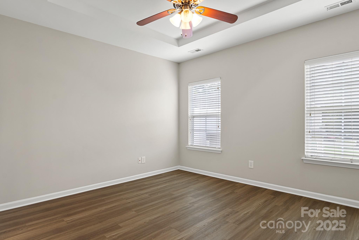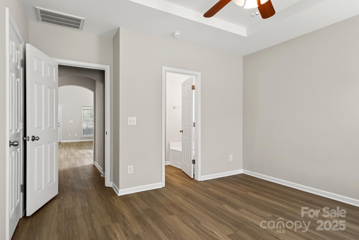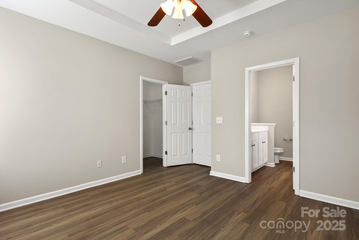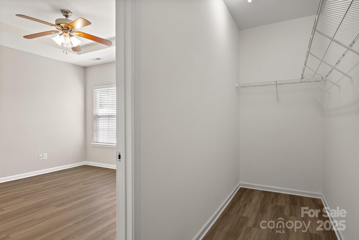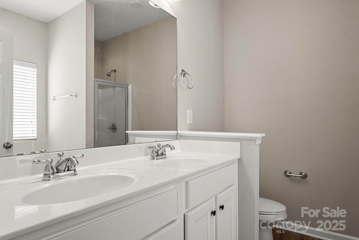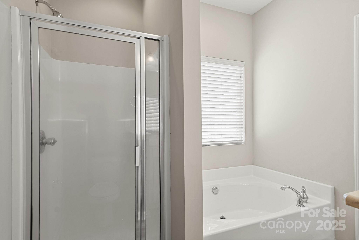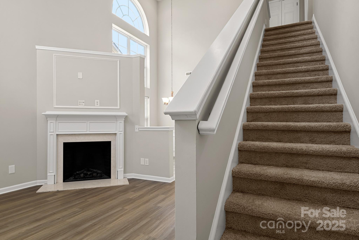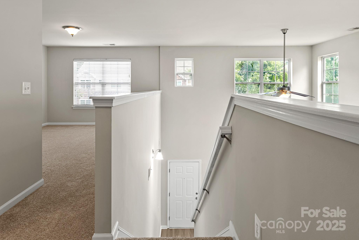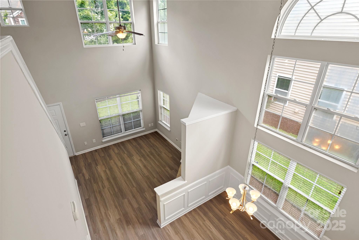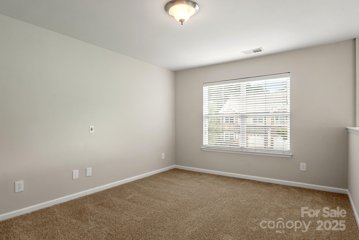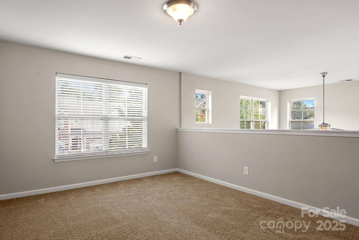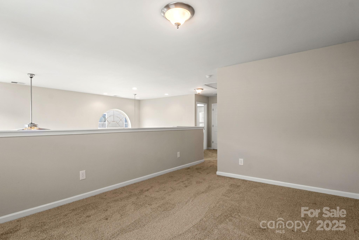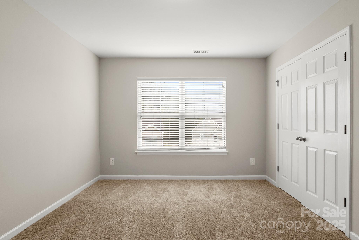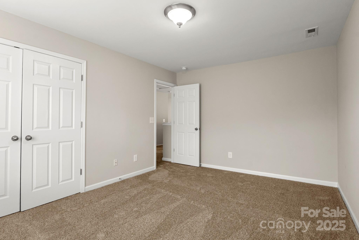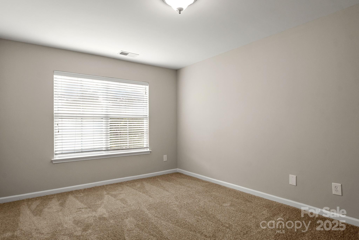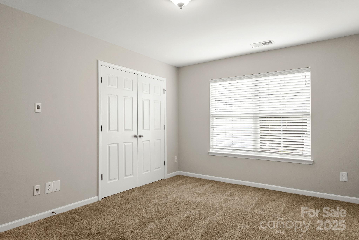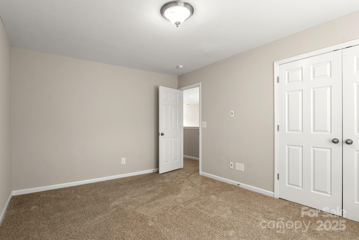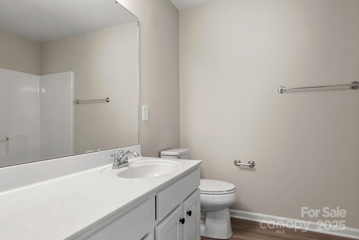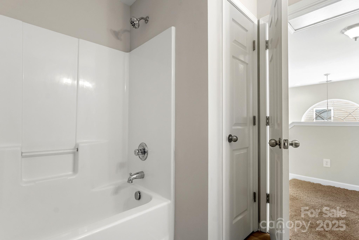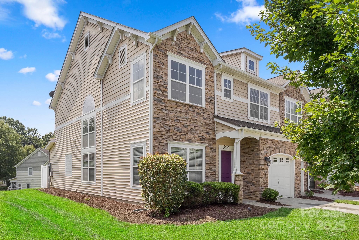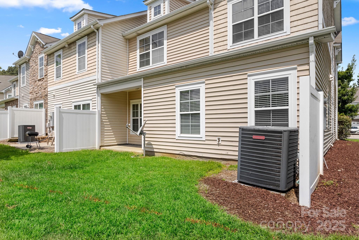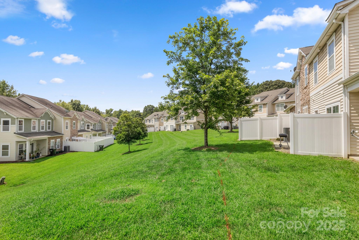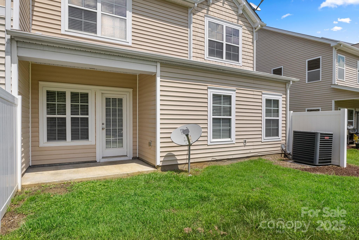5656 Tipperlinn Way
5656 Tipperlinn Way
Charlotte, NC 28278- Bedrooms: 3
- Bathrooms: 3
- Lot Size: 0.07 Acres
Description
BEAUTIFUL END UNIT townhome remodeled & ready for YOU! Walk into the home onto LVP Designer Barnwood Flooring throughout the main floor! Great Room features cathedral ceilings, ceiling fan, & Gas Fireplace! Dining Area on the other side of the fireplaces provides closeness when entertaining guests. Kitchen is GREAT w/white shaker cabinets, NEW SS Appliance package, breakfast bar, and additional Breakfast area! SPLIT Floorplan with the primary on the MAIN! Primary suite is spacious-hosting tray ceiling, ceiling fan, and walk-in Closet. Luxury Primary bathroom w/dual Granite vanity, walk-in shower & garden tub WOW! UP: The upstairs features comfortable plush carpeting in the loft and both Guest Bedrooms. AWESOME loft area great for an office/study space or play area! Both guest bedrooms are ample in size- they share the additional full bathroom w/extended Granite single vanity & tub/shower combo. Lots of space to make this place your own! Come see it today!
Property Summary
| Property Type: | Residential | Property Subtype : | Townhouse |
| Year Built : | 2008 | Construction Type : | Site Built |
| Lot Size : | 0.07 Acres | Living Area : | 1,863 sqft |
Property Features
- End Unit
- Wooded
- Garage
- Attic Stairs Pulldown
- Breakfast Bar
- Cable Prewire
- Garden Tub
- Open Floorplan
- Pantry
- Split Bedroom
- Walk-In Closet(s)
- Insulated Window(s)
- Window Treatments
- Fireplace
- Covered Patio
- Front Porch
- Patio
Appliances
- Dishwasher
- Disposal
- Electric Oven
- Electric Range
- Exhaust Fan
- Gas Water Heater
- Microwave
- Plumbed For Ice Maker
- Refrigerator with Ice Maker
- Self Cleaning Oven
More Information
- Construction : Stone Veneer, Vinyl
- Roof : Composition
- Parking : Driveway, Attached Garage, Garage Faces Front, Parking Space(s)
- Heating : Central, Electric, Forced Air, Heat Pump, Natural Gas
- Cooling : Ceiling Fan(s), Central Air, Electric, Heat Pump
- Water Source : City
- Road : Publicly Maintained Road
- Listing Terms : Cash, Conventional, FHA, VA Loan
Based on information submitted to the MLS GRID as of 08-22-2025 07:55:04 UTC All data is obtained from various sources and may not have been verified by broker or MLS GRID. Supplied Open House Information is subject to change without notice. All information should be independently reviewed and verified for accuracy. Properties may or may not be listed by the office/agent presenting the information.
