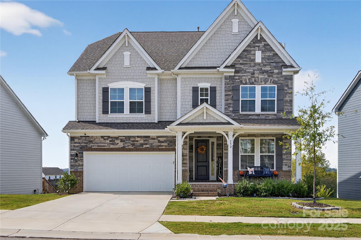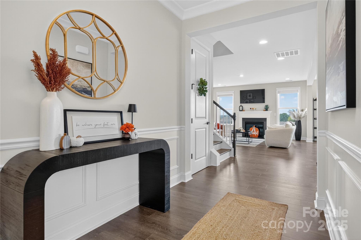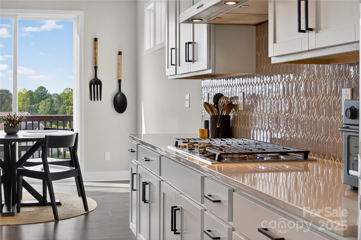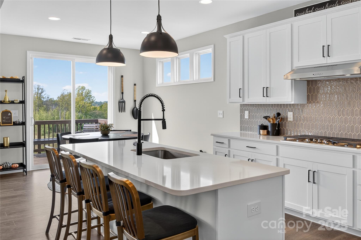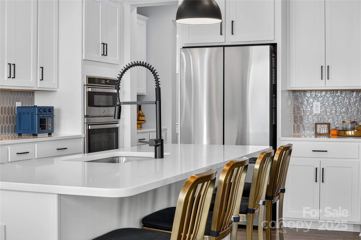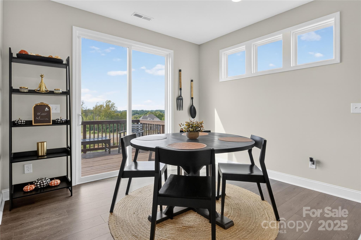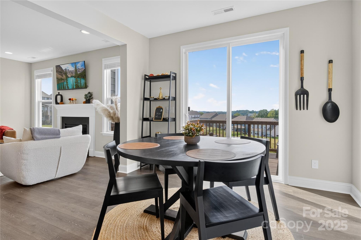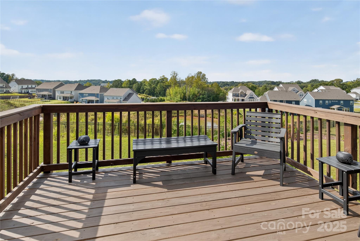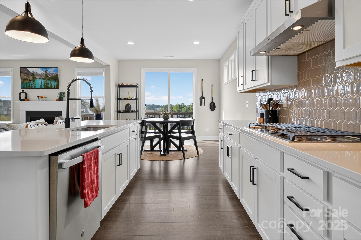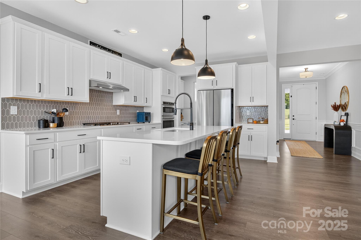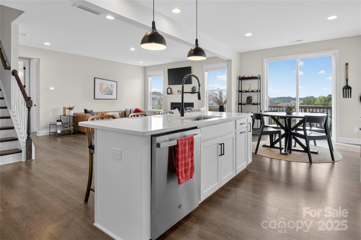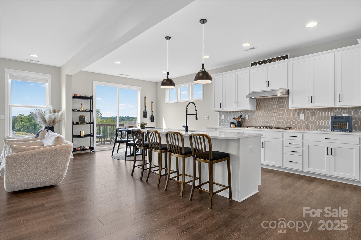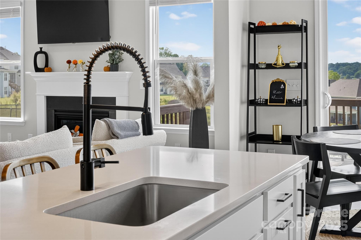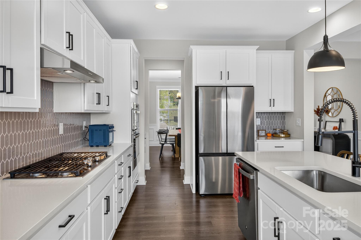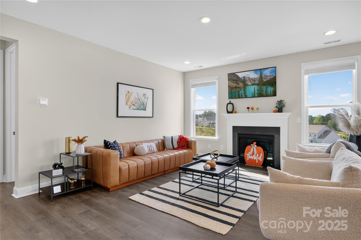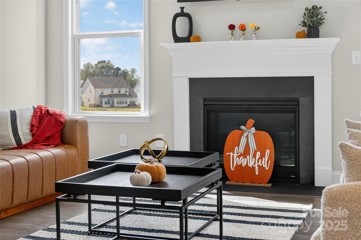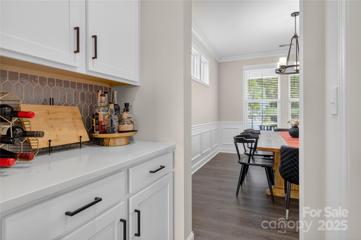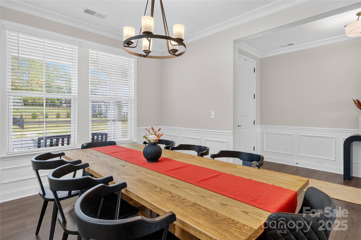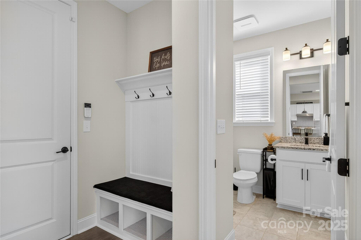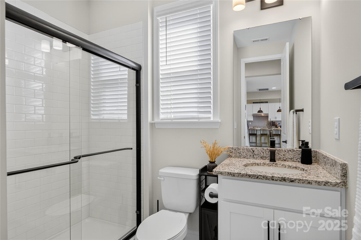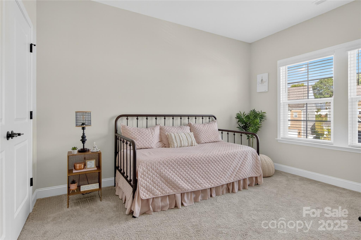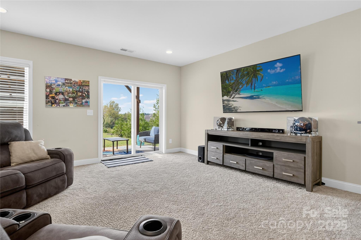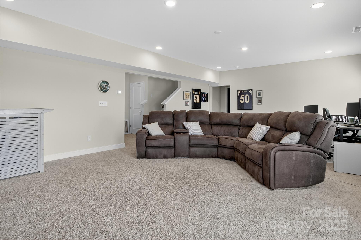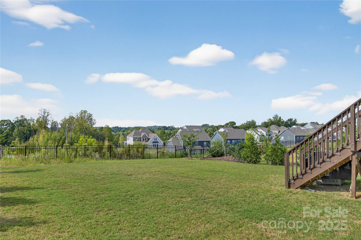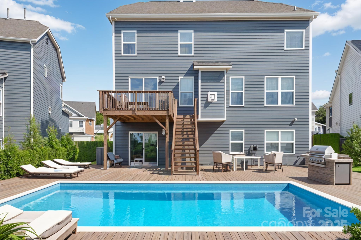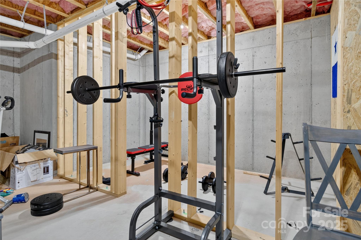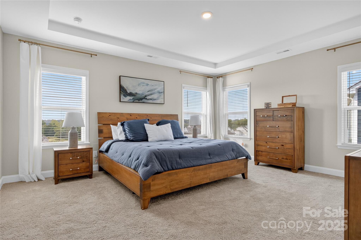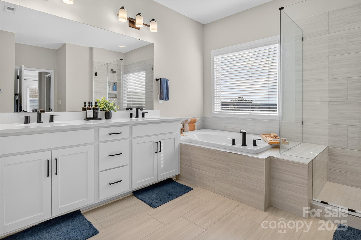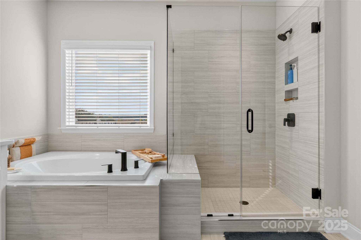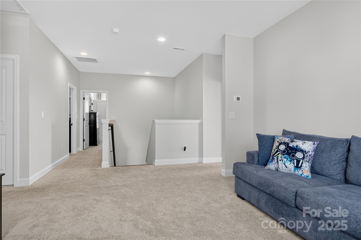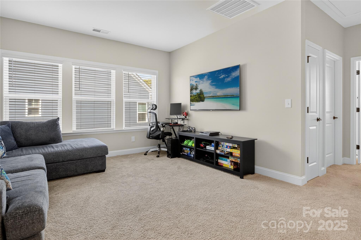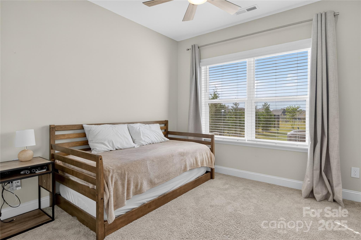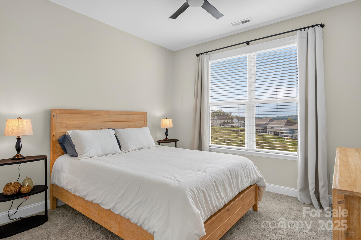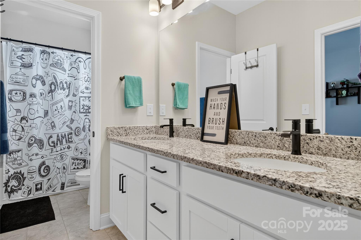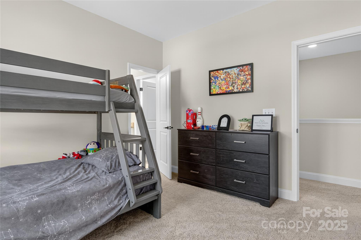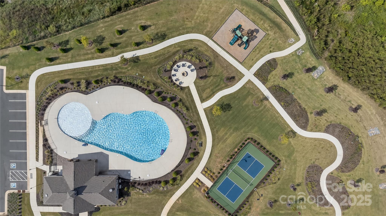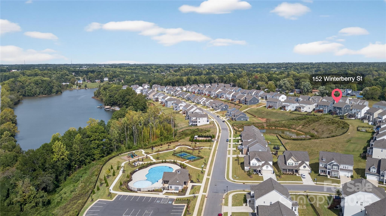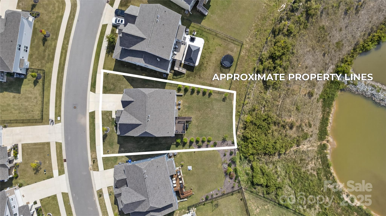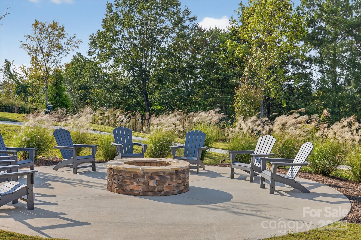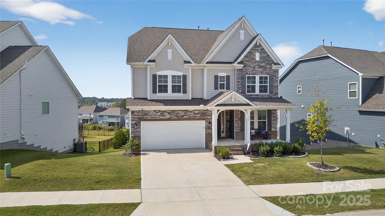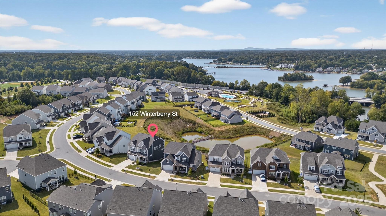152 Winterberry Street
152 Winterberry Street
Mooresville, NC 28117- Bedrooms: 6
- Bathrooms: 5
- Lot Size: 0.181 Acres
Description
If space, style, and a taste of lake life are on your wish list, 152 Winterberry delivers. This 6-bedroom, 5-bath walkout basement home offers almost 4,000 square feet of light-filled living in the sought-after Reids Cove community. Start your mornings with coffee on the back deck and unwind with your favorite beverage in the evenings while the sky paints itself in sunset colors—a daily reminder of why you chose to live in Mooresville. At the center of it all is a gorgeous kitchen designed for gathering, featuring quartz counters, a large island, a gas cooktop, and a butler’s pantry. Open to the spacious great room, it’s the perfect spot for cooking, entertaining, or simply being together. The finished walkout basement is built for fun and flexibility, with a bedroom, full bath, and plumbing for a wet bar. Use it as a game room, media space, or private quarters for in-laws or teens. Step outside to the expansive backyard—already ideal for play and entertaining, with plenty of room to add a pool. The bedroom layout is thoughtfully designed: upstairs, you’ll find the luxurious primary suite plus three additional bedrooms (including a Jack & Jill). The main level features a full bedroom and bath, while the lower level offers its own suite option. Throughout, the home is filled with natural light, big windows, and views from every corner. Beyond your front door, Reids Cove offers kayak access to Lake Norman, community amenities that make every day feel like vacation—pool, playground, tennis and pickleball courts, and a cabana for neighbors and friends to gather. This home isn’t just a house—it’s a lifestyle upgrade, perfectly located minutes from Lake Norman’s best dining, shopping, and marinas.
Property Summary
| Property Type: | Residential | Property Subtype : | Single Family Residence |
| Year Built : | 2023 | Construction Type : | Site Built |
| Lot Size : | 0.181 Acres | Living Area : | 3,940 sqft |
Property Features
- Views
- Garage
- Breakfast Bar
- Cable Prewire
- Drop Zone
- Entrance Foyer
- Kitchen Island
- Open Floorplan
- Pantry
- Split Bedroom
- Storage
- Walk-In Closet(s)
- Walk-In Pantry
- Fireplace
- Deck
- Front Porch
- Rear Porch
Views
- Long Range
- Water
Appliances
- Dishwasher
- Disposal
- Exhaust Hood
- Gas Cooktop
- Gas Water Heater
- Ice Maker
- Microwave
- Wall Oven
More Information
- Construction : Brick Partial, Hardboard Siding, Shingle/Shake, Stone Veneer
- Roof : Architectural Shingle
- Parking : Driveway, Attached Garage, Garage Door Opener
- Heating : Natural Gas, Zoned
- Cooling : Central Air, Zoned
- Water Source : City
- Road : Publicly Maintained Road
- Listing Terms : Cash, Conventional, FHA, VA Loan
Based on information submitted to the MLS GRID as of 11-15-2025 21:05:05 UTC All data is obtained from various sources and may not have been verified by broker or MLS GRID. Supplied Open House Information is subject to change without notice. All information should be independently reviewed and verified for accuracy. Properties may or may not be listed by the office/agent presenting the information.
