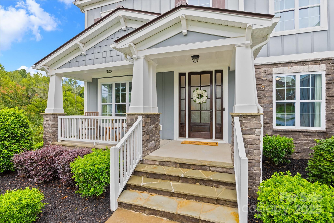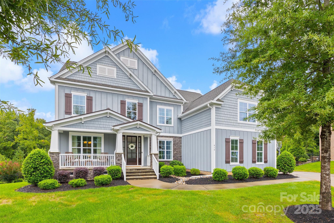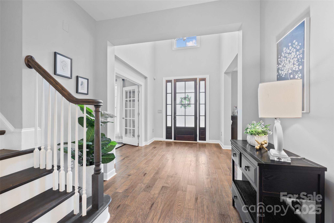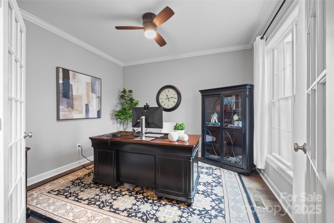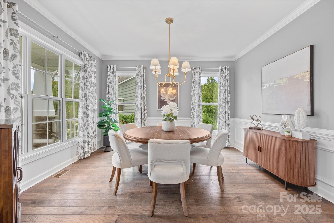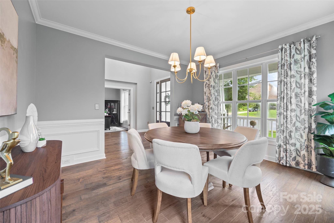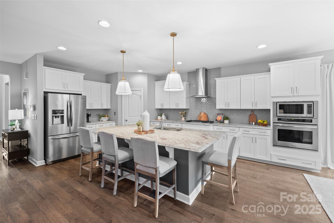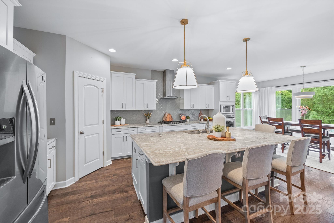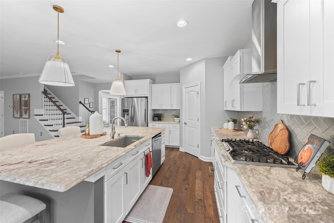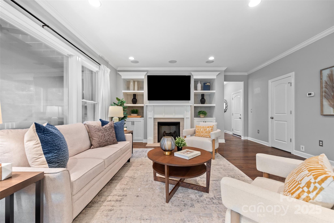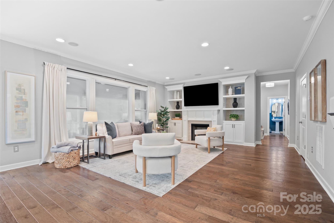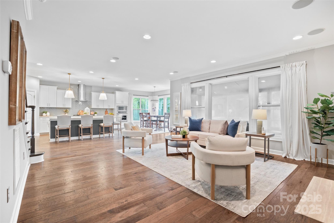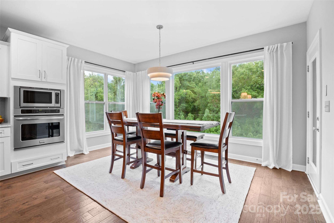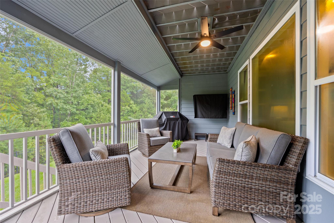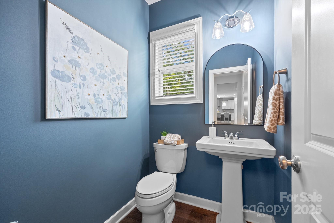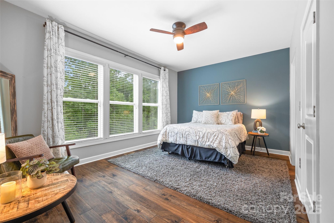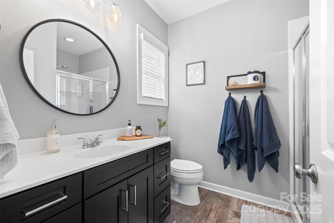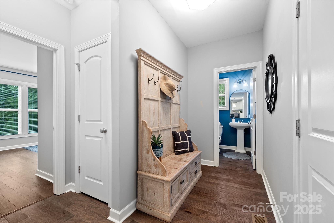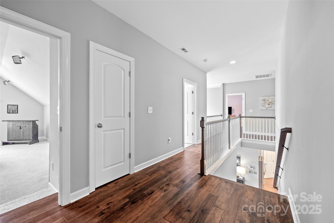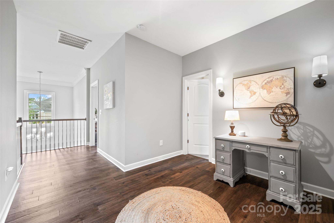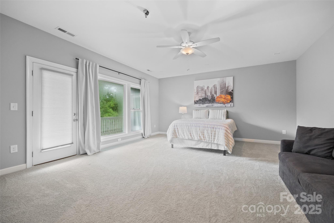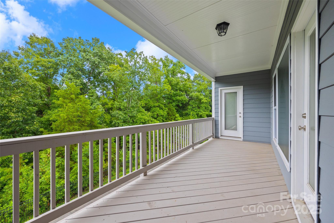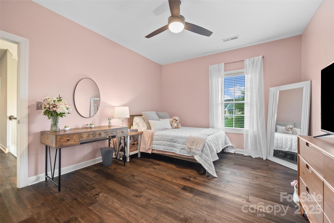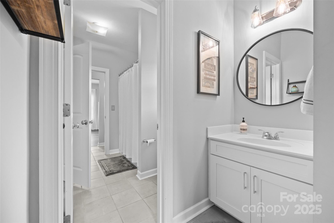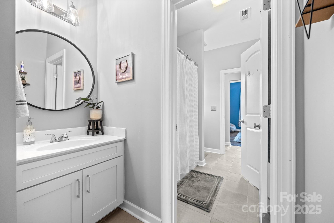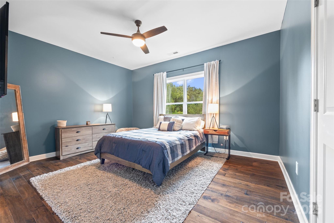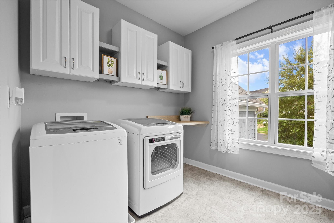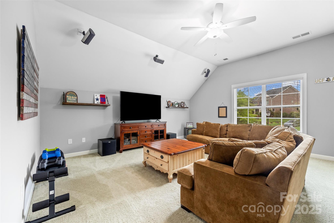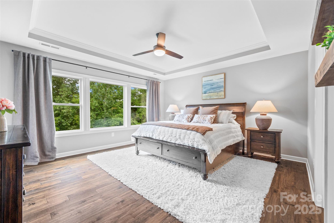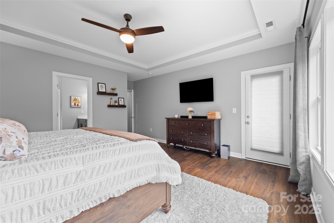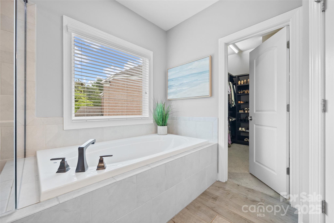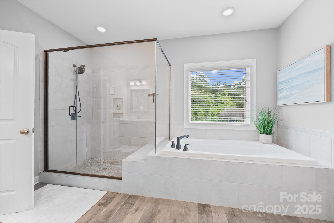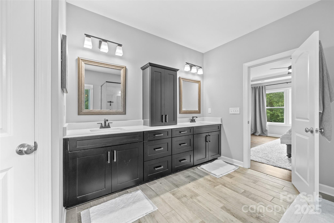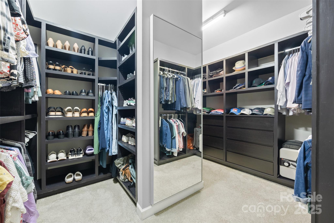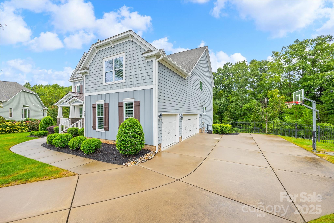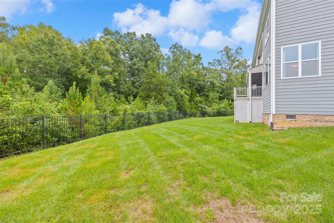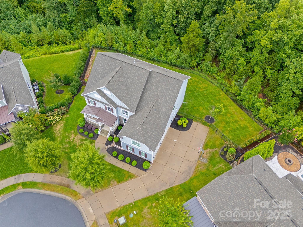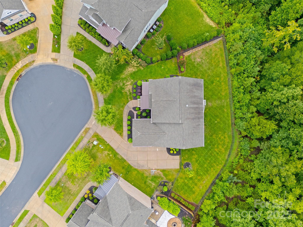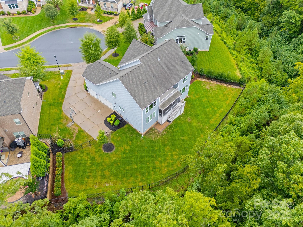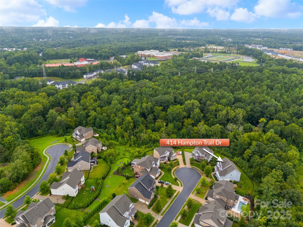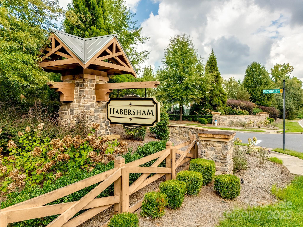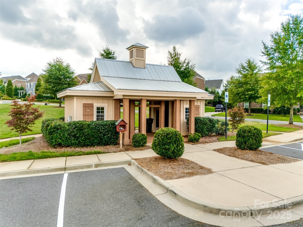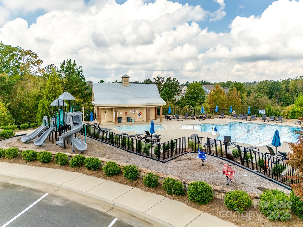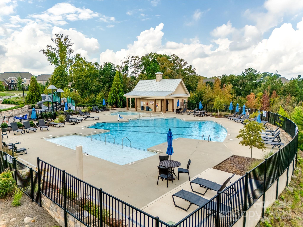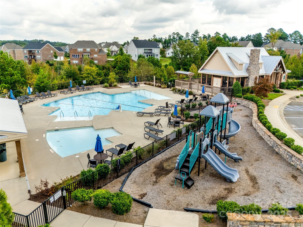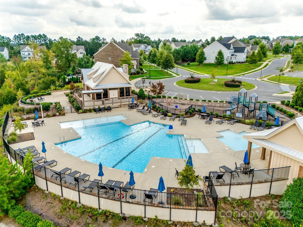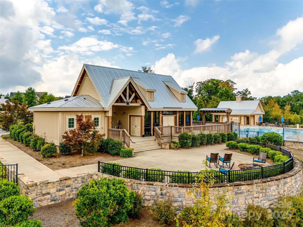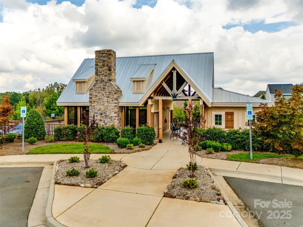414 Hampton Trail Drive
414 Hampton Trail Drive
Fort Mill, SC 29708- Bedrooms: 4
- Bathrooms: 4
- Lot Size: 0.34 Acres
Description
Luxury & Location in Fort Mill! Welcome to this stunning 4 Bed, 3.5 bath cul-de-sac Shea Homes “Hampton” model! This home features an open floorplan with 4,305 sf ~space for everyone! The gourmet kitchen boasts a 9-ft leathered granite island, ss applcs, walk-in pantry, and is open to the great room with custom built-ins and gas fireplace. Eat in sunny breakfast nook with wooded views and access to the screened-in porch. The main floor also features a formal dining room, private home office, and a full in-law suite. Upstairs, the luxurious primary suite includes a tray ceiling, picture window, spa-like bath, and custom walk-in closet. Jack n Jill Bedrooms, guest room, a spacious rec room AND extended bonus room with access to a covered deck. 3 car garage, fenced private backyard! The community offers resort-style amenities including a clubhouse, pool, and pond. Located in top-rated Fort Mill schools and minutes from shopping, dining, and Lake Wylie - luxury living at its finest.
Property Summary
| Property Type: | Residential | Property Subtype : | Single Family Residence |
| Year Built : | 2017 | Construction Type : | Site Built |
| Lot Size : | 0.34 Acres | Living Area : | 4,133 sqft |
Property Features
- Cul-De-Sac
- Level
- Private
- Wooded
- Garage
- Attic Stairs Pulldown
- Built-in Features
- Drop Zone
- Entrance Foyer
- Kitchen Island
- Open Floorplan
- Pantry
- Storage
- Walk-In Closet(s)
- Insulated Window(s)
- Fireplace
- Balcony
- Covered Patio
- Front Porch
- Rear Porch
- Screened Patio
Appliances
- Dishwasher
- Disposal
- Exhaust Fan
- Gas Cooktop
- Gas Water Heater
- Microwave
- Refrigerator with Ice Maker
More Information
- Construction : Hardboard Siding, Shingle/Shake, Stone
- Roof : Shingle
- Parking : Driveway, Attached Garage, Garage Door Opener, Keypad Entry
- Heating : Forced Air, Natural Gas
- Cooling : Ceiling Fan(s), Central Air
- Water Source : County Water
- Road : Publicly Maintained Road
- Listing Terms : Cash, Conventional, FHA, VA Loan
Based on information submitted to the MLS GRID as of 08-16-2025 22:27:05 UTC All data is obtained from various sources and may not have been verified by broker or MLS GRID. Supplied Open House Information is subject to change without notice. All information should be independently reviewed and verified for accuracy. Properties may or may not be listed by the office/agent presenting the information.
