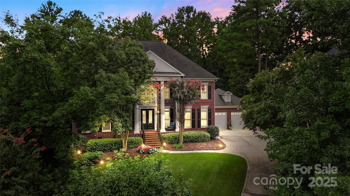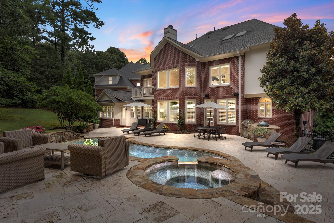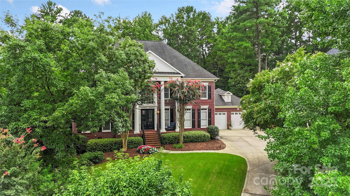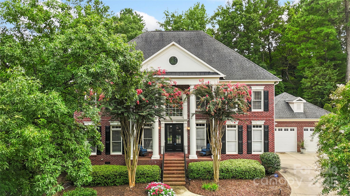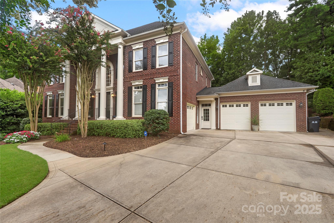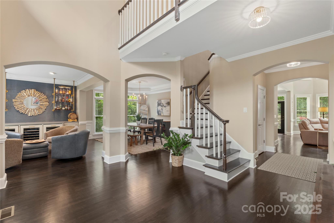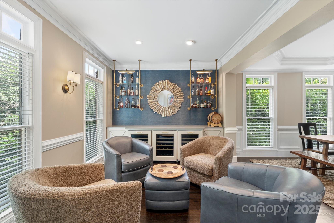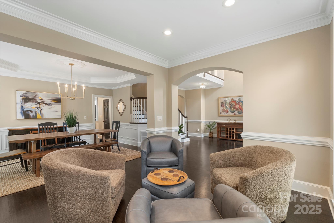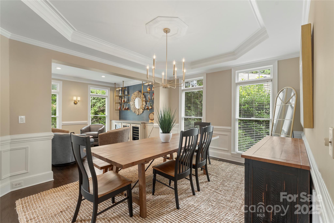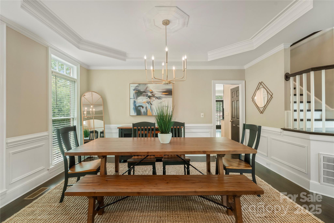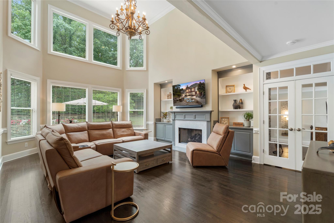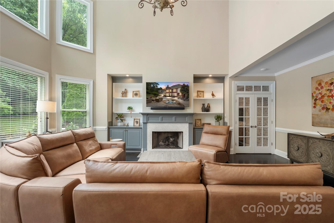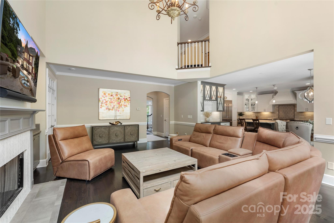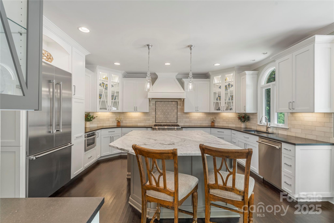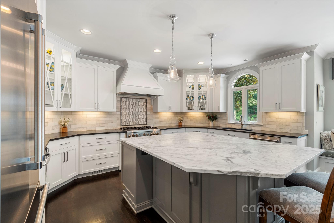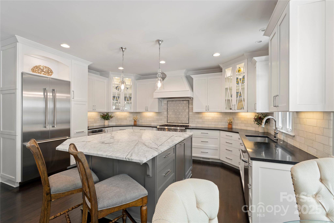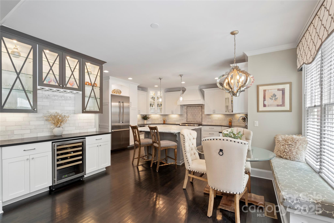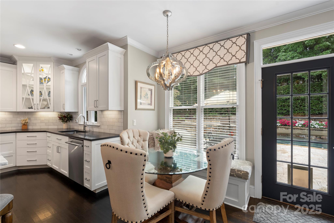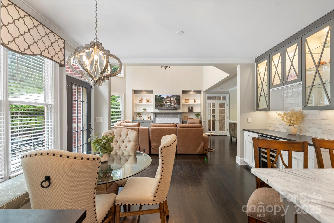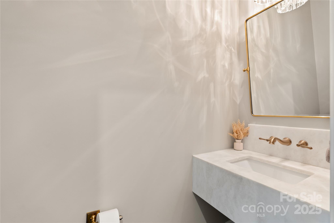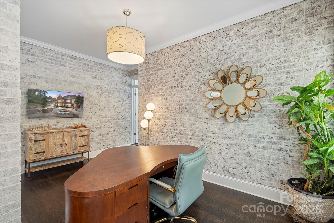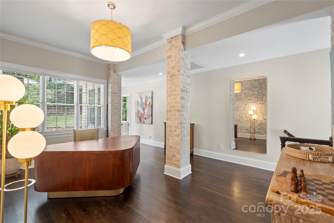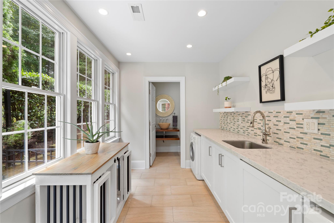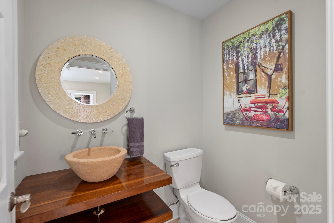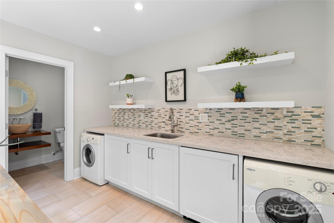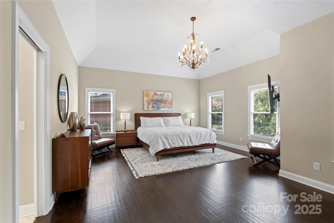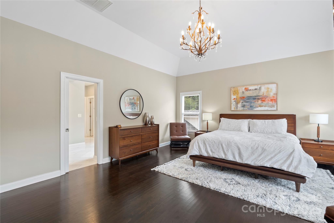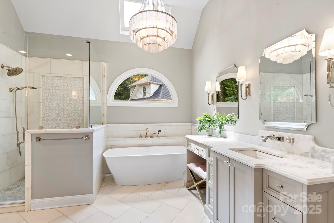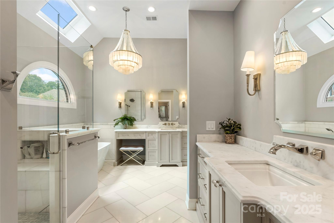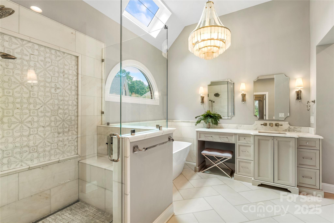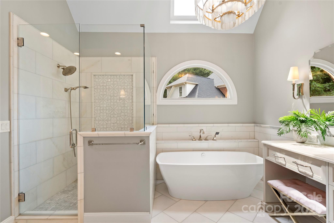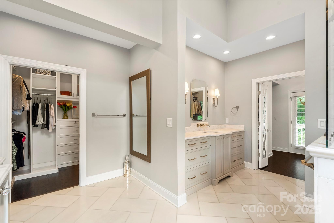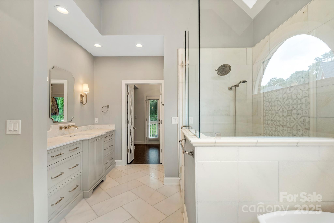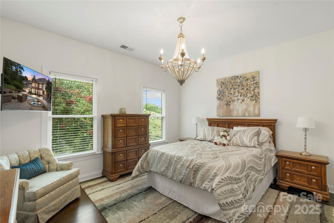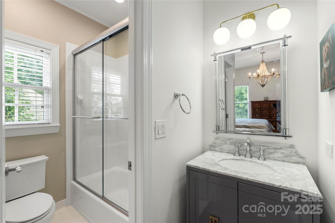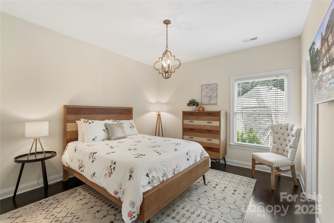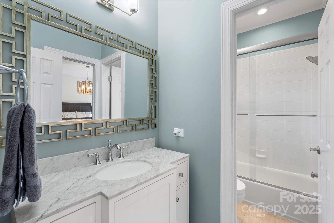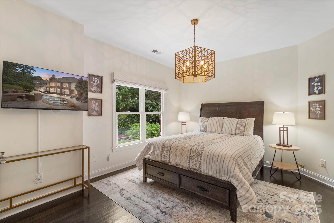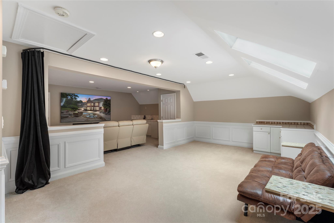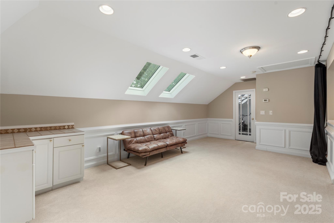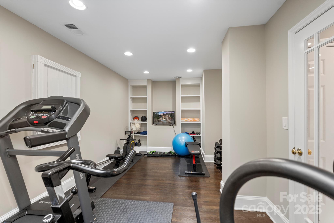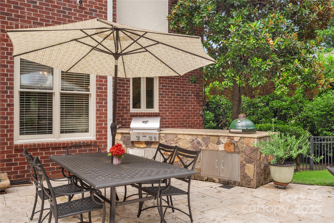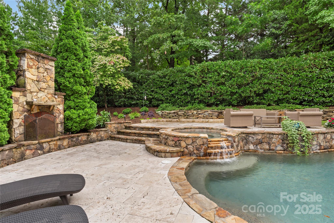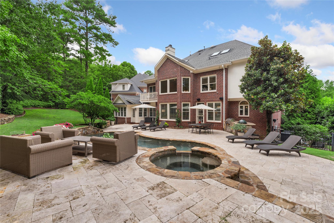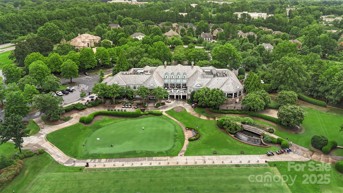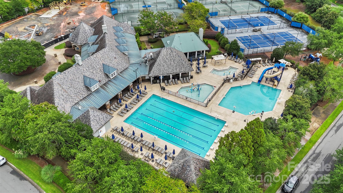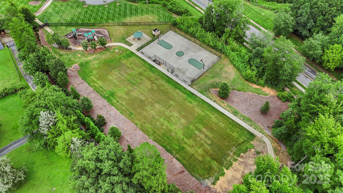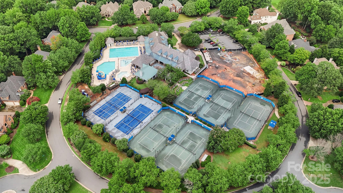14654 Trading Path Way
14654 Trading Path Way
Charlotte, NC 28277- Bedrooms: 4
- Bathrooms: 6
- Lot Size: 0.41 Acres
Description
Prestigious Ballantyne Country Club home on a private cul-de-sac lot, offering 3 levels of luxurious living and designer finishes. The backyard oasis features a resort-style pool, hot tub with waterfall, outdoor kitchen, and tiered patio backing to trees and nature trails. Inside, the grand 2-story foyer welcomes you and flows into the elegant dining room, den and open living room with fireplace and wall of windows. The fully renovated chef’s kitchen boasts marble counters, glass-front cabinets, Thermador range, built-in refrigerator, and a massive island with seating. The primary suite offers a spa-like bath, custom closets, and a Juliet balcony overlooking the pool. Additional highlights include generously sized secondary bedrooms, tons of flex space, two laundry rooms, a bonus/media room on the third level, and a 3+ car garage. This home is a true show-stopper blending style, comfort, and entertainment amenities. Great location with tons of shopping and restaurants near by!
Property Summary
| Property Type: | Residential | Property Subtype : | Single Family Residence |
| Year Built : | 1999 | Construction Type : | Site Built |
| Lot Size : | 0.41 Acres | Living Area : | 4,670 sqft |
Property Features
- Private
- Garage
- Attic Stairs Pulldown
- Attic Walk In
- Built-in Features
- Kitchen Island
- Open Floorplan
- Pantry
- Walk-In Closet(s)
- Wet Bar
- Fireplace
- Balcony
- Front Porch
- Patio
Appliances
- Bar Fridge
- Dishwasher
- Disposal
- Exhaust Hood
- Gas Range
- Gas Water Heater
- Microwave
- Plumbed For Ice Maker
- Refrigerator
- Wine Refrigerator
More Information
- Construction : Brick Full
- Roof : Shingle
- Parking : Attached Garage
- Heating : Central
- Cooling : Central Air
- Water Source : City
- Road : Publicly Maintained Road
Based on information submitted to the MLS GRID as of 08-16-2025 19:15:04 UTC All data is obtained from various sources and may not have been verified by broker or MLS GRID. Supplied Open House Information is subject to change without notice. All information should be independently reviewed and verified for accuracy. Properties may or may not be listed by the office/agent presenting the information.
