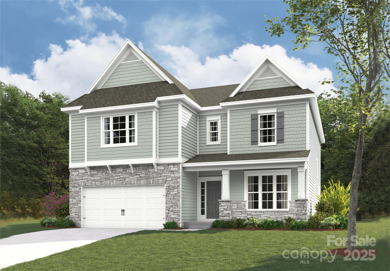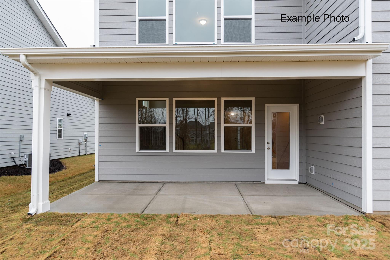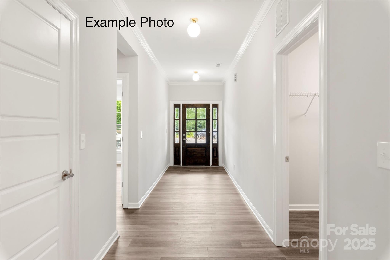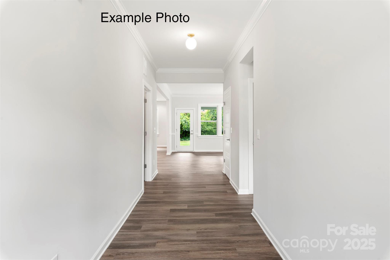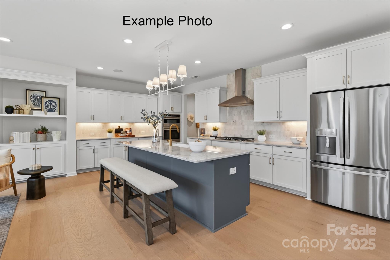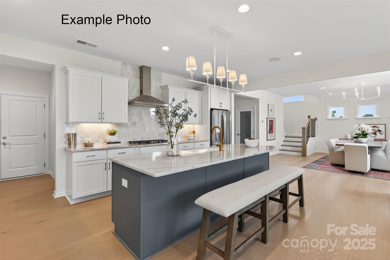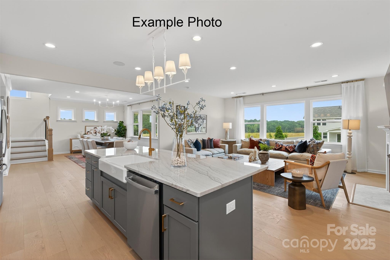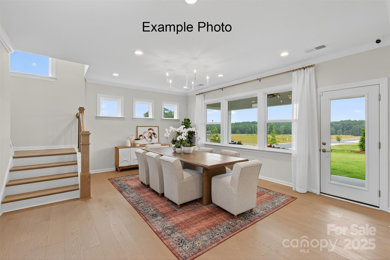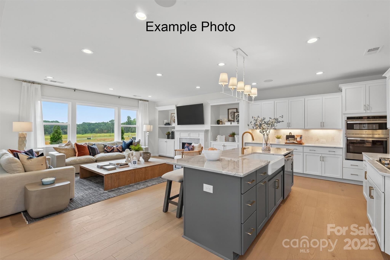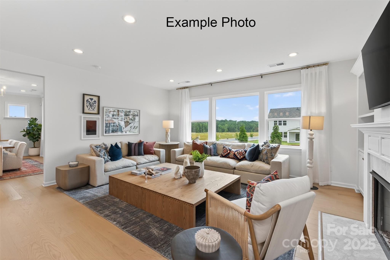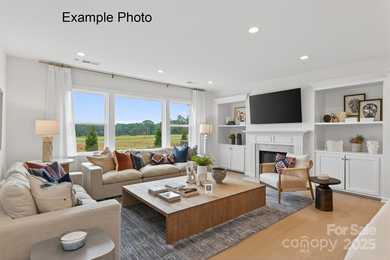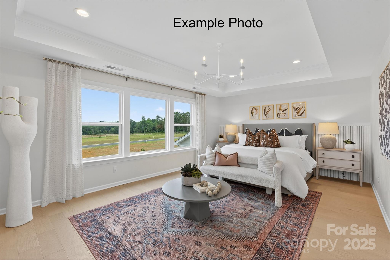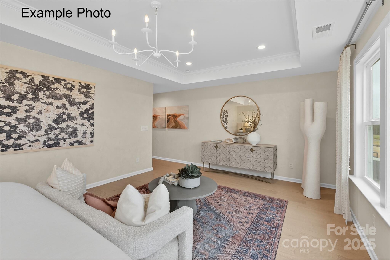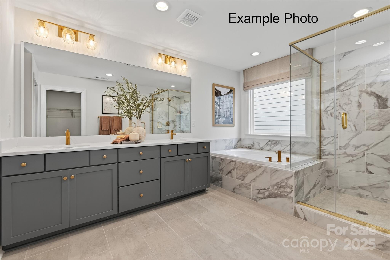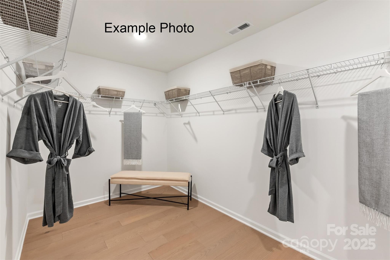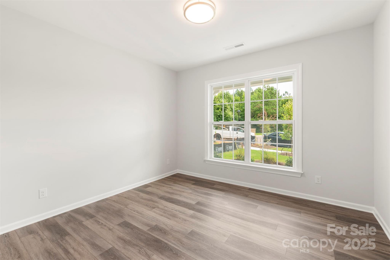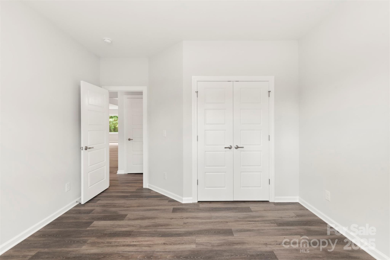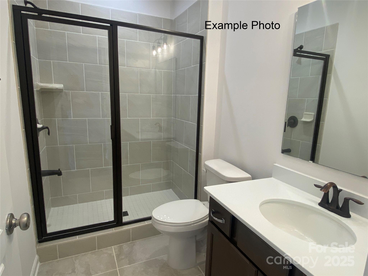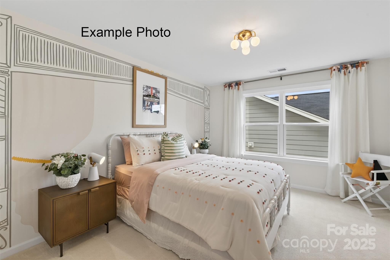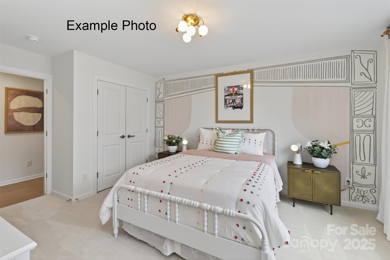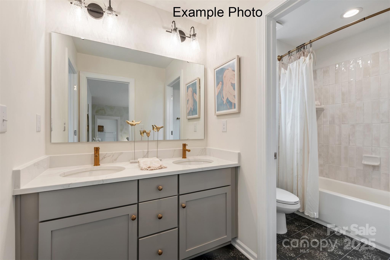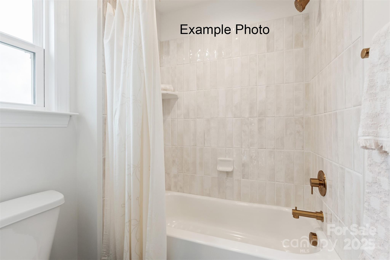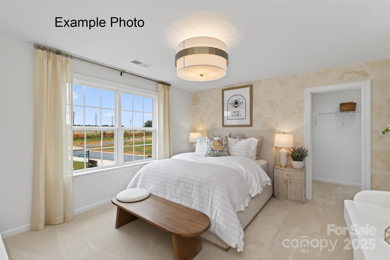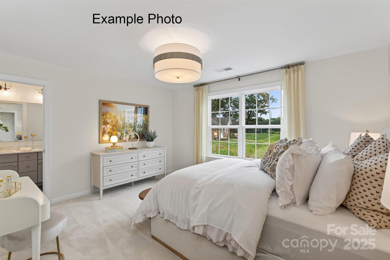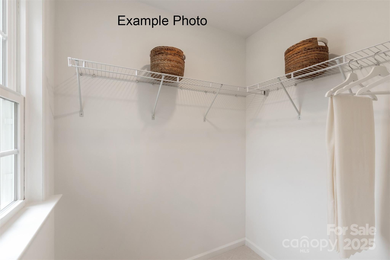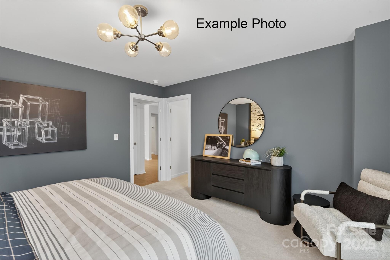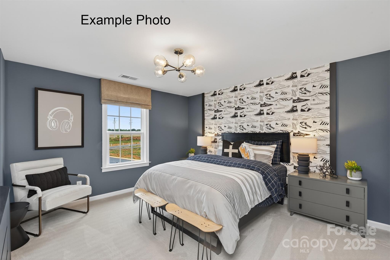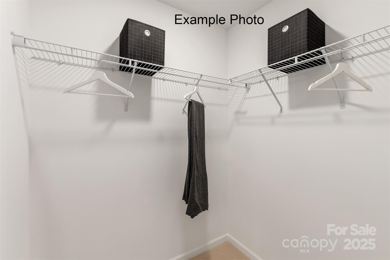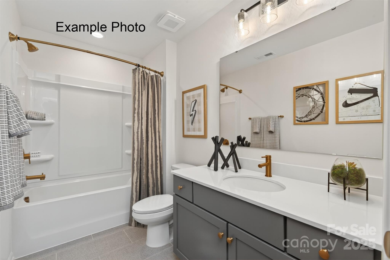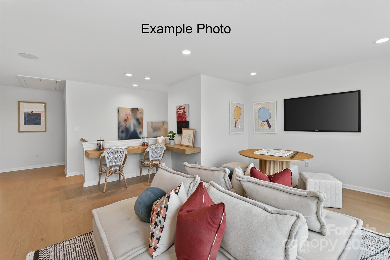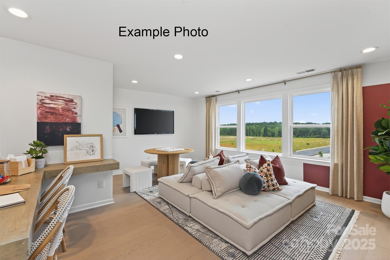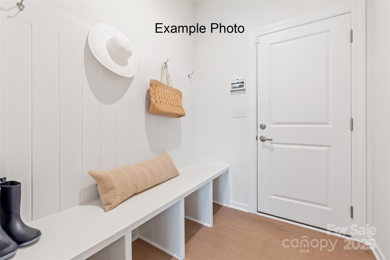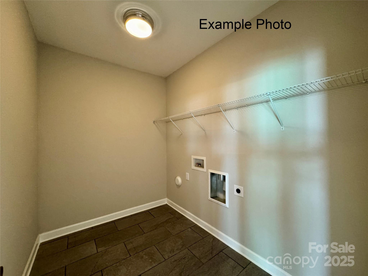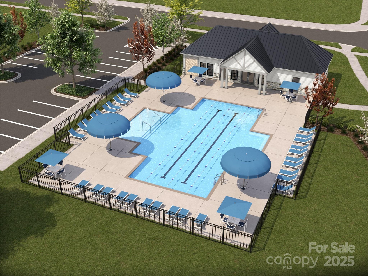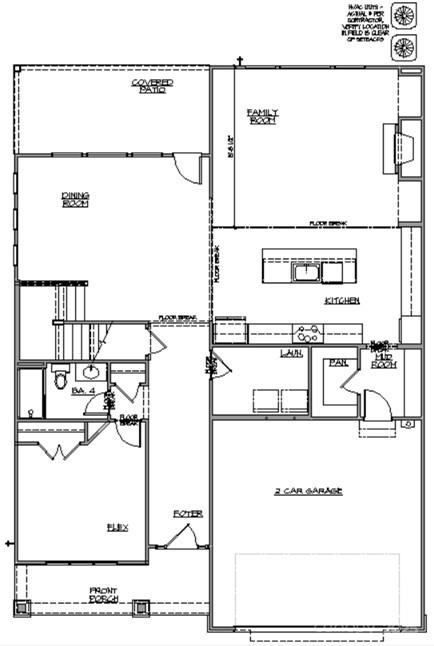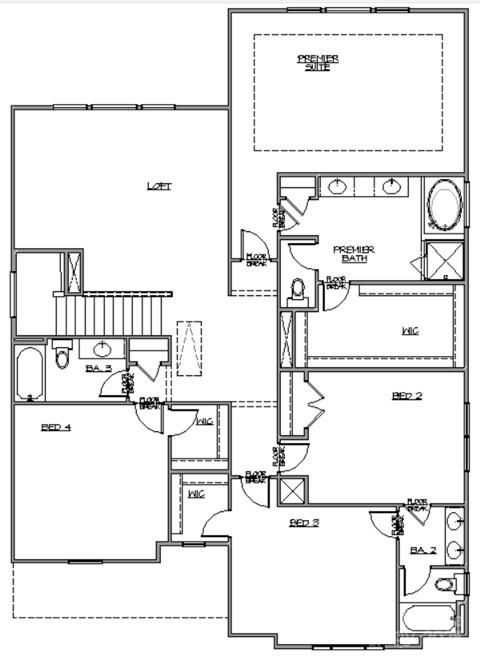102 Oakham Place
102 Oakham Place
Mooresville, NC 28115- Bedrooms: 5
- Bathrooms: 4
- Lot Size: 0.17 Acres
Description
Open layout w/ Craftsman-style exterior w/ Hardie® siding & stone accents. 1st floor guest bed & bath w/walk-in shower. Large Kitchen features quartz counters, tile backsplash, 42" grey painted cabs, GE SS app w/ Profile 36" gas cooktop, wall oven/microwave, extraction hood vented outside, large under-mount sink, & walk-in pantry. Family room gas fireplace flanked by niches; Dining area is wrapped in windows. Rear covered porch which overlooks a tree buffer. Mudroom drop zone. Upstairs is a large open Loft for extra gathering space, and 3 generously-sized secondary bedrooms, w/ a Jack & Jill bath. Large Premier Suite w/ tray clt, an oversized WIC & bath w/ soaking tub, separate tiled shower, quartz counter. All bathrooms include dark grey cabinets & tiled floors. LVP flooring on most of the 1st floor & oak treads on stairs. Energy-saving features include tankless gas hot water heater, attic tent for pull-down stairs, & radiant barrier sheathing. Community pool, clubhouse & dog park.
Property Summary
| Property Type: | Residential | Property Subtype : | Single Family Residence |
| Year Built : | 2026 | Construction Type : | Site Built |
| Lot Size : | 0.17 Acres | Living Area : | 3,398 sqft |
Property Features
- Garage
- Attic Stairs Pulldown
- Drop Zone
- Garden Tub
- Kitchen Island
- Walk-In Closet(s)
- Walk-In Pantry
- Fireplace
- Covered Patio
- Front Porch
- Rear Porch
Appliances
- Dishwasher
- Disposal
- Exhaust Fan
- Exhaust Hood
- Microwave
- Plumbed For Ice Maker
- Tankless Water Heater
More Information
- Construction : Fiber Cement, Stone Veneer
- Roof : Fiberglass, Wood
- Parking : Driveway, Attached Garage, Garage Door Opener, Garage Faces Front
- Heating : Natural Gas, Zoned
- Cooling : Central Air, Zoned
- Water Source : City
- Road : Dedicated to Public Use Pending Acceptance
- Listing Terms : Cash, Conventional, FHA, VA Loan
Based on information submitted to the MLS GRID as of 08-16-2025 19:15:04 UTC All data is obtained from various sources and may not have been verified by broker or MLS GRID. Supplied Open House Information is subject to change without notice. All information should be independently reviewed and verified for accuracy. Properties may or may not be listed by the office/agent presenting the information.
