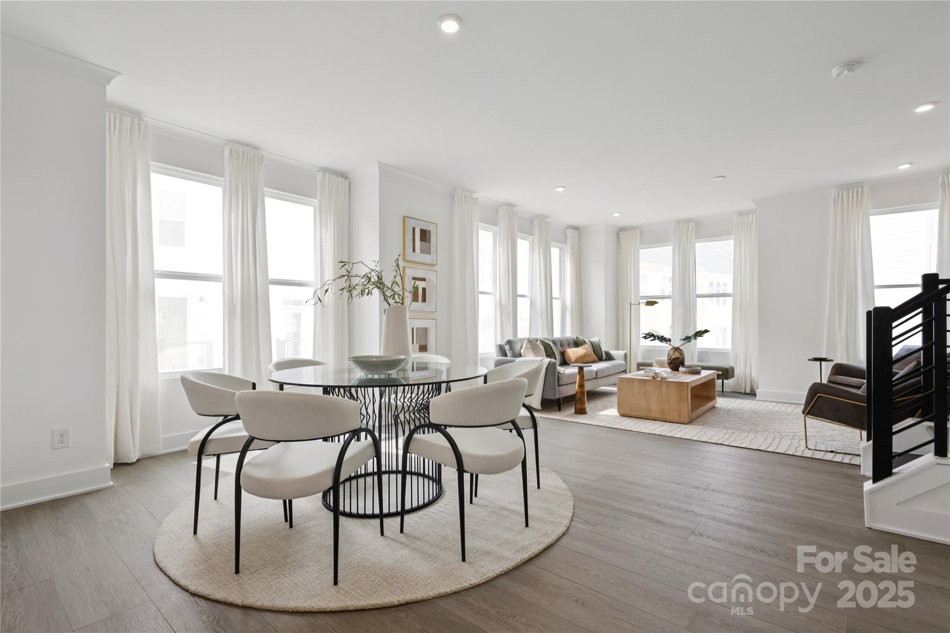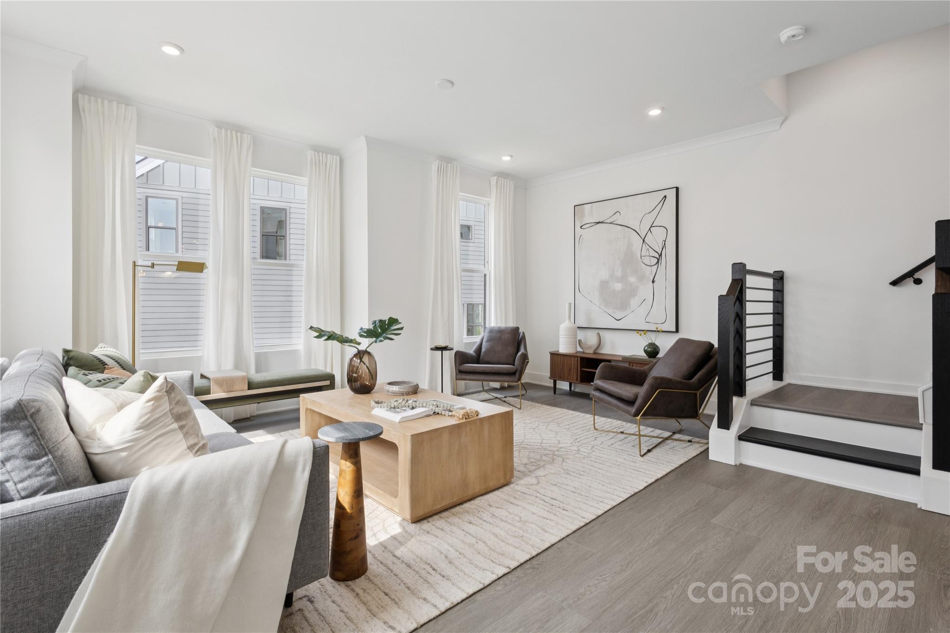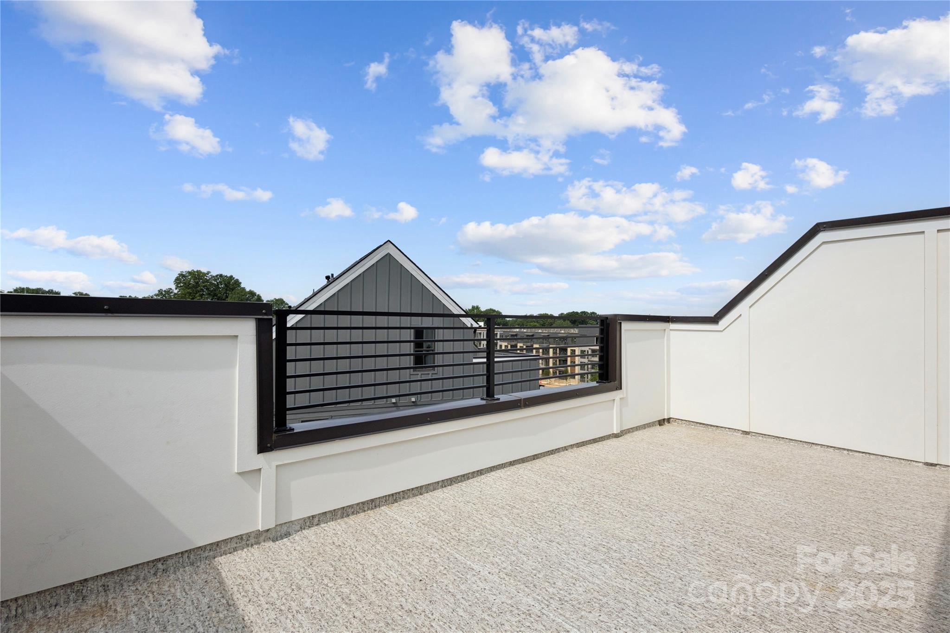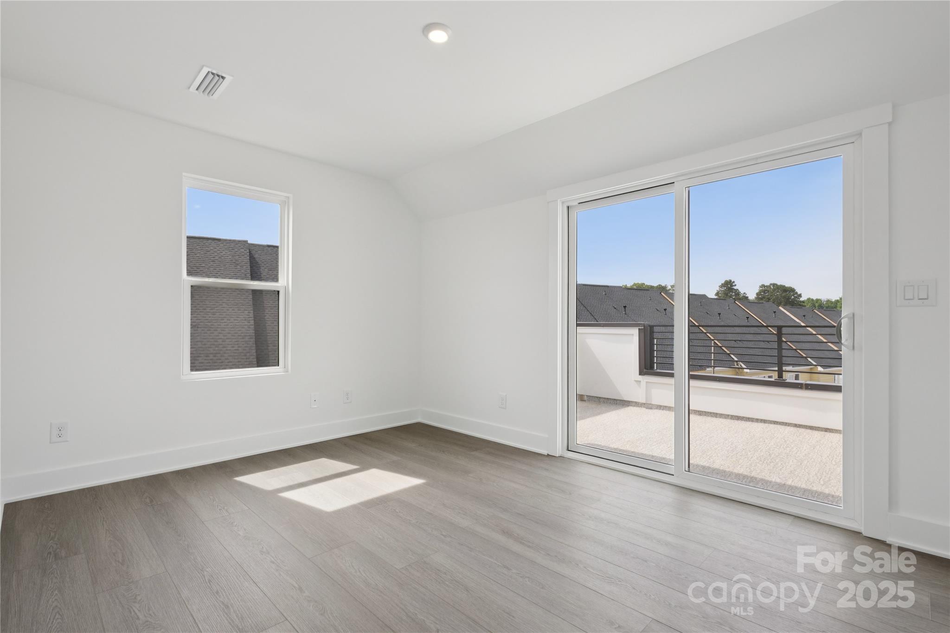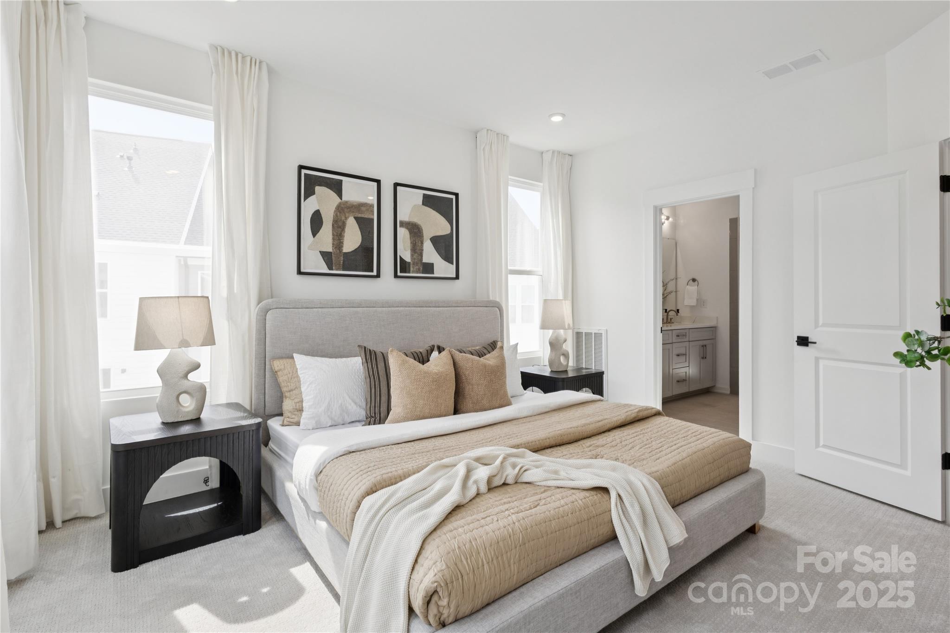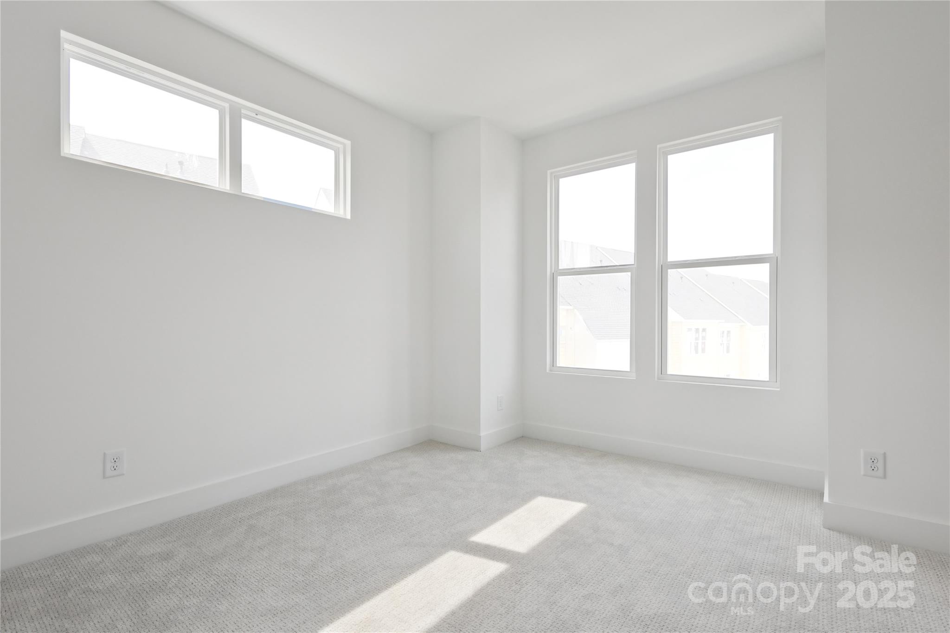5027 Dutchess Drive
5027 Dutchess Drive
Charlotte, NC 28217- Bedrooms: 4
- Bathrooms: 5
- Lot Size: 0.02 Acres
Description
Quick move-in with appliance package included! This 4 bedroom, 4.5 bath, 4-story end-unit townhome features the spacious Roseview floorplan, thoughtfully designed for entertaining with two outdoor spaces—a main level balcony and a rooftop terrace. As an end unit, it offers abundant natural light throughout. The home is beautifully finished with the Warm Transitional Refined Designer Package, showcasing rich wood tones and numerous upgraded features. Each bedroom includes its own en-suite bath, ideal for guests or multigenerational living. Don't miss this opportunity—schedule your tour today!
Property Summary
| Property Type: | Residential | Property Subtype : | Townhouse |
| Year Built : | 2025 | Construction Type : | Site Built |
| Lot Size : | 0.02 Acres | Living Area : | 2,032 sqft |
Property Features
- Garage
- Attic Finished
- Breakfast Bar
- Cable Prewire
- Entrance Foyer
- Kitchen Island
- Open Floorplan
- Walk-In Closet(s)
- Balcony
- Terrace
Appliances
- Convection Oven
- Dishwasher
- Disposal
- Electric Range
- Electric Water Heater
- Exhaust Fan
- Microwave
More Information
- Construction : Brick Partial, Fiber Cement
- Parking : Attached Garage
- Heating : Heat Pump
- Cooling : Heat Pump
- Water Source : City
- Road : Private Maintained Road
Based on information submitted to the MLS GRID as of 08-16-2025 19:15:04 UTC All data is obtained from various sources and may not have been verified by broker or MLS GRID. Supplied Open House Information is subject to change without notice. All information should be independently reviewed and verified for accuracy. Properties may or may not be listed by the office/agent presenting the information.
