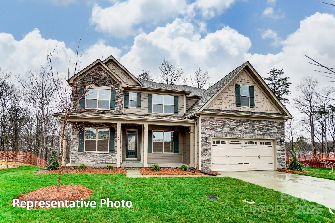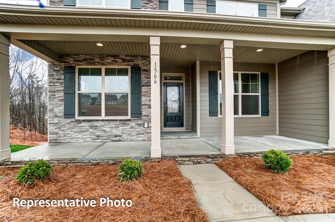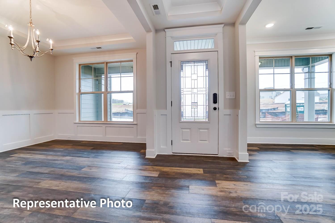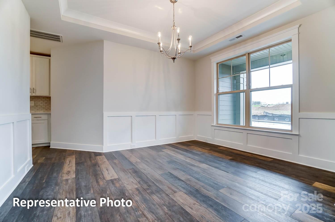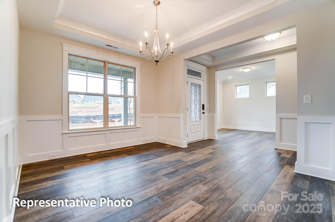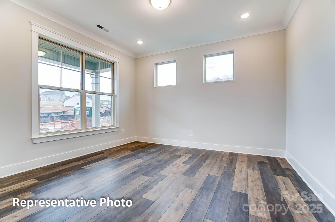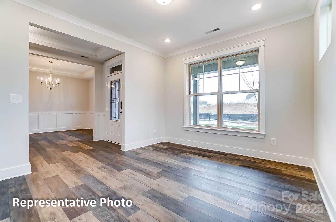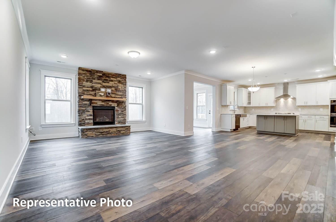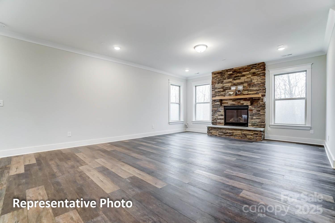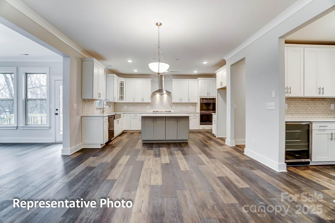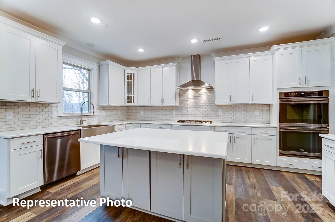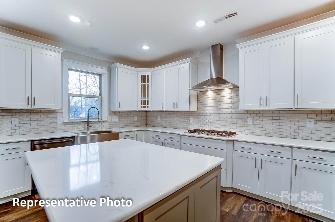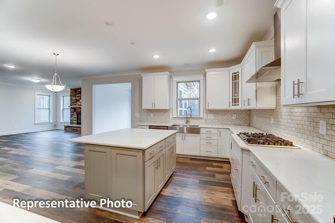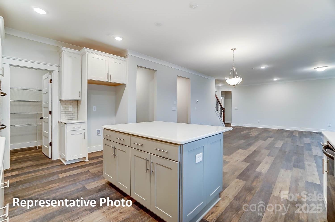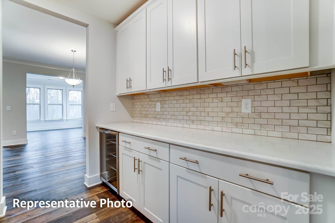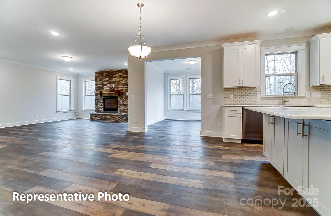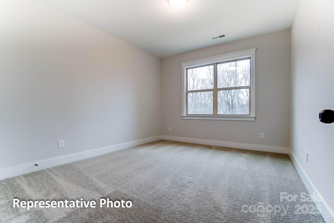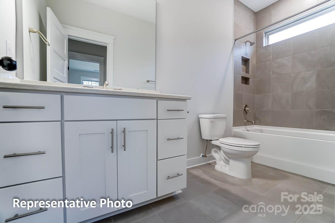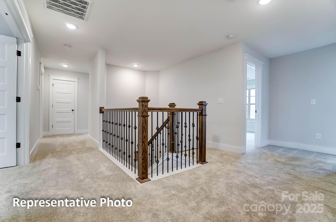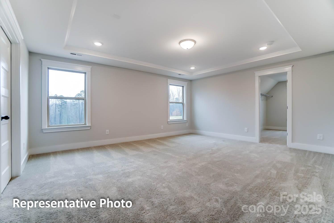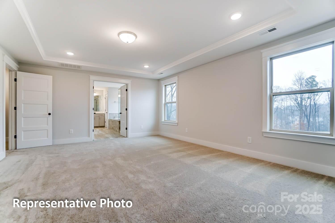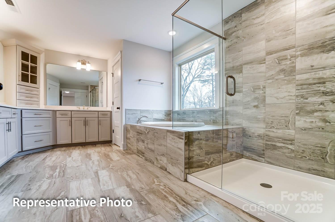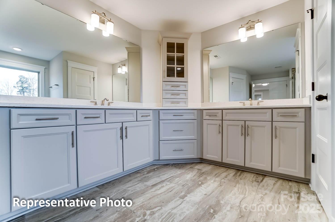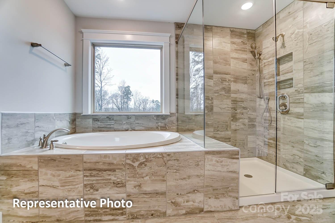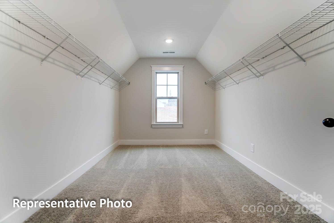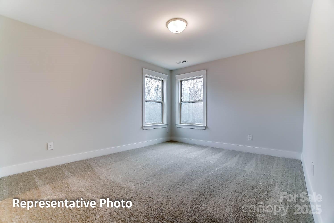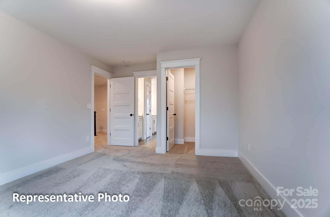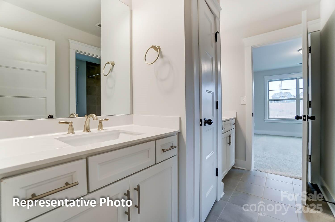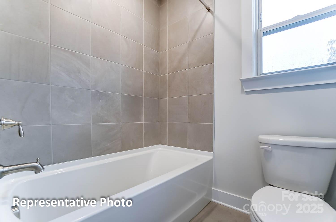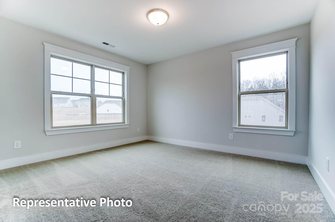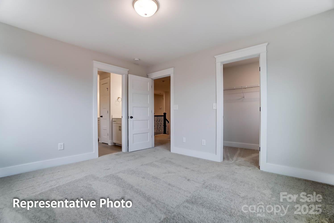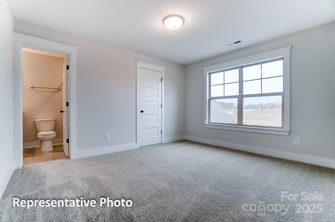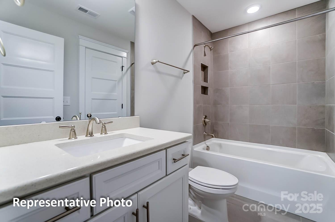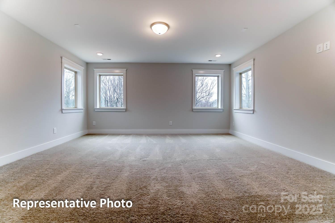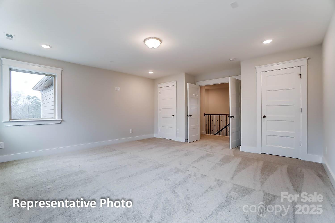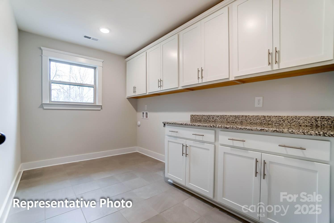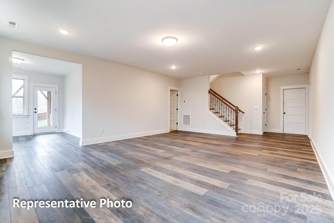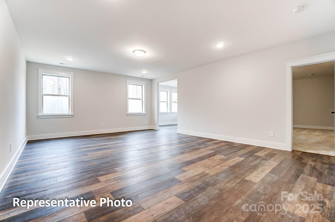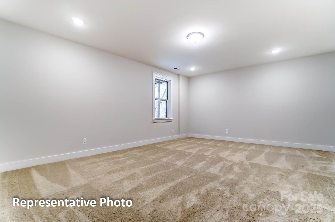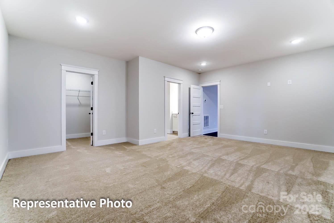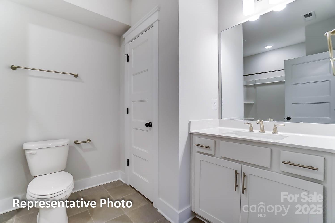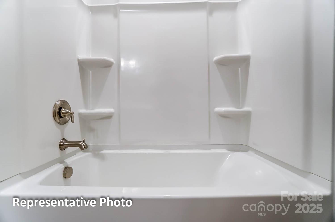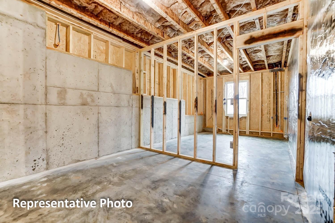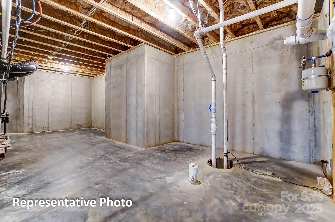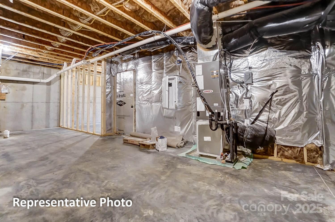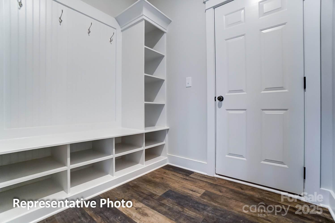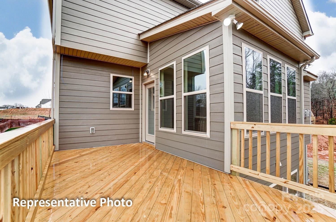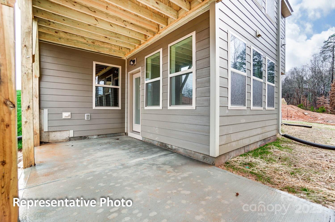1345 Knob Creek Drive
1345 Knob Creek Drive
Gastonia, NC 28054- Bedrooms: 6
- Bathrooms: 5
- Lot Size: 0.27 Acres
Description
FINAL PHASE in Highly Desired Robinson Oaks community! This gorgeous Charleston floorplan with partially finished walk-out basement truly has it all including spacious kitchen & butler's pantry with tons of storage, kitchen featuring grey cabinets and quartz counters along with stainless-steel appliances and farmhouse sink. Family room includes a gas fireplace with marble surround. Guest suite on the main. Second floor features the large primary suite including bathroom with drop-in tub and separate tile shower with bench seat, a bonus room with French doors, and 3 additional bedrooms and two baths. The massive basement includes a bedroom & bath, media room, finished basement room as well as unfinished mechanical room. Other features include soft-close cabinet package, metal stair balusters & more! Enjoy the outdoors on the 12x12 deck and patio! Amenities include a pool, dog park, clubhouse & fitness center and future direct access to the paved Catawba Creek Greenway!
Property Summary
| Property Type: | Residential | Property Subtype : | Single Family Residence |
| Year Built : | 2025 | Construction Type : | Site Built |
| Lot Size : | 0.27 Acres | Living Area : | 4,923 sqft |
Property Features
- Garage
- Cable Prewire
- Drop Zone
- Entrance Foyer
- Garden Tub
- Kitchen Island
- Open Floorplan
- Walk-In Closet(s)
- Walk-In Pantry
- Insulated Window(s)
- Fireplace
- Deck
- Front Porch
- Patio
- Screened Patio
Appliances
- Dishwasher
- Disposal
- Exhaust Hood
- Gas Cooktop
- Microwave
- Plumbed For Ice Maker
- Tankless Water Heater
- Wall Oven
- Wine Refrigerator
More Information
- Construction : Fiber Cement, Stone Veneer, Vinyl
- Roof : Shingle, Metal
- Parking : Driveway, Attached Garage, Garage Door Opener, Garage Faces Side
- Heating : Forced Air, Natural Gas
- Cooling : Ceiling Fan(s), Central Air
- Water Source : City
- Road : Dedicated to Public Use Pending Acceptance
- Listing Terms : Cash, Conventional, FHA, VA Loan
Based on information submitted to the MLS GRID as of 08-17-2025 00:20:04 UTC All data is obtained from various sources and may not have been verified by broker or MLS GRID. Supplied Open House Information is subject to change without notice. All information should be independently reviewed and verified for accuracy. Properties may or may not be listed by the office/agent presenting the information.
