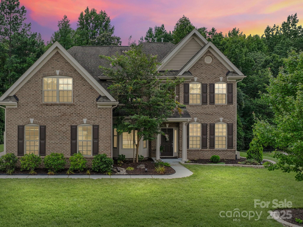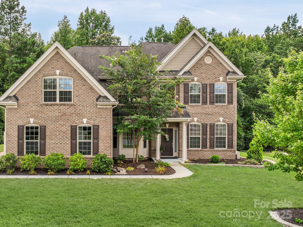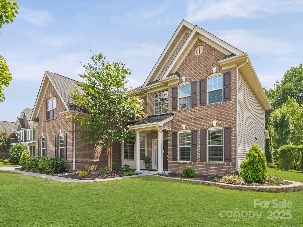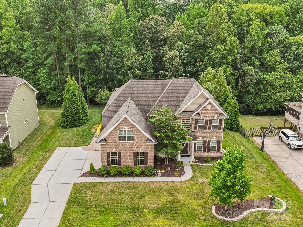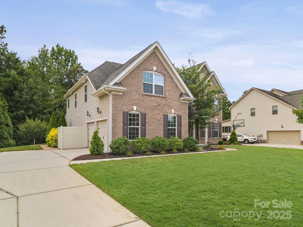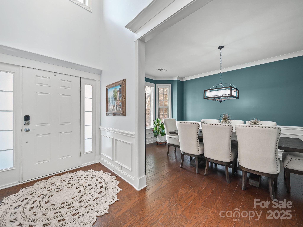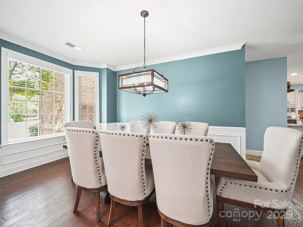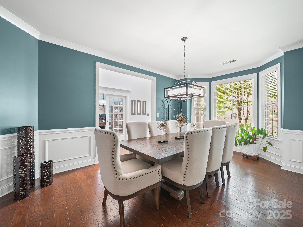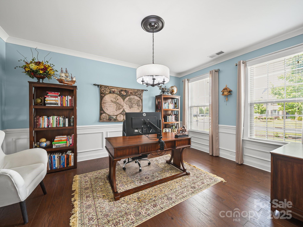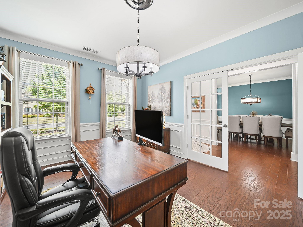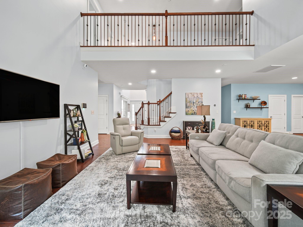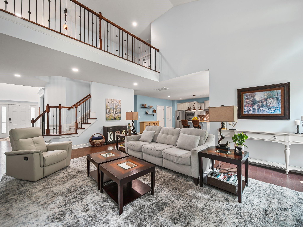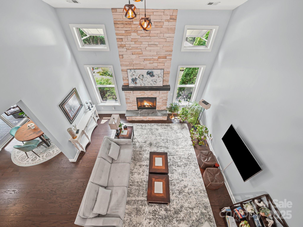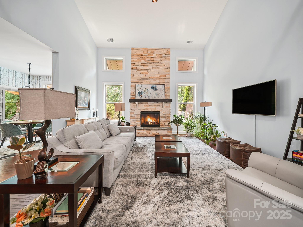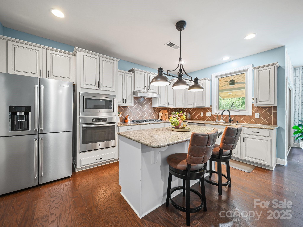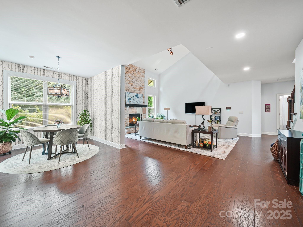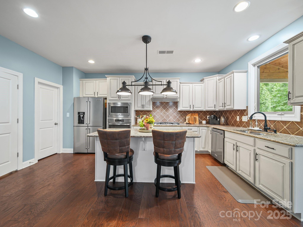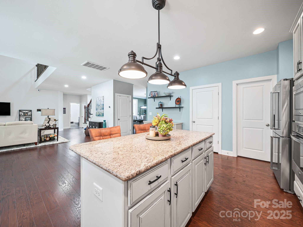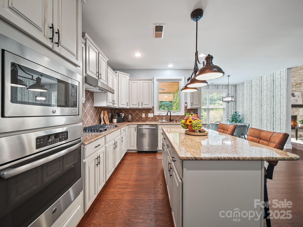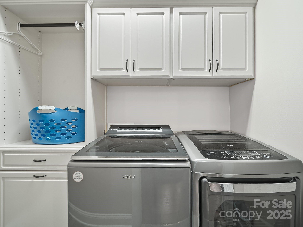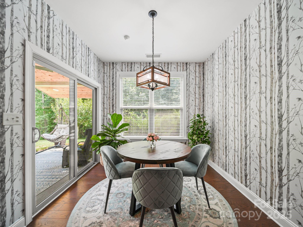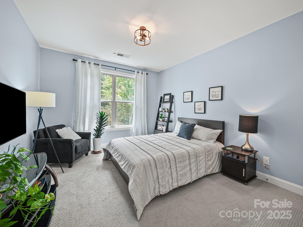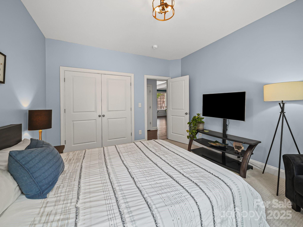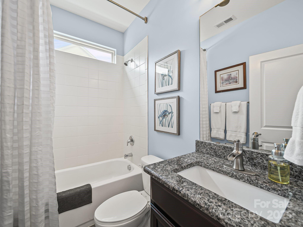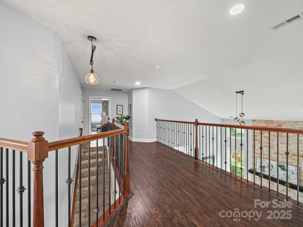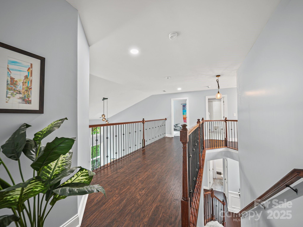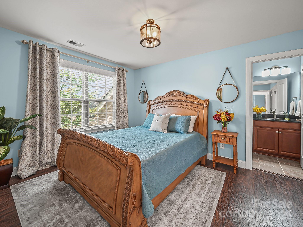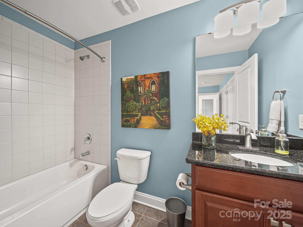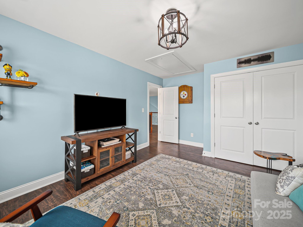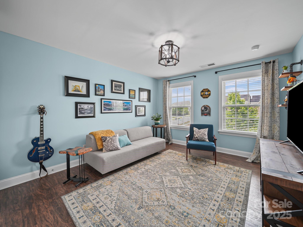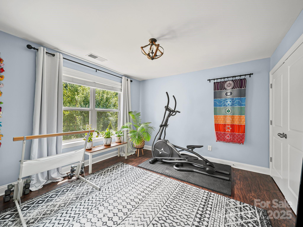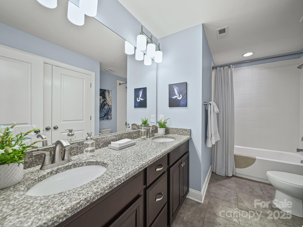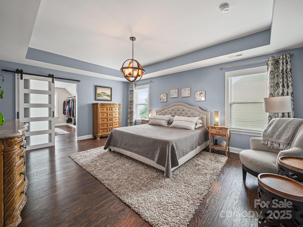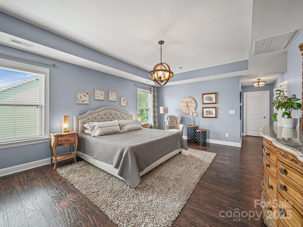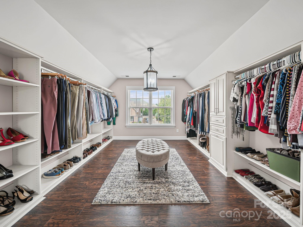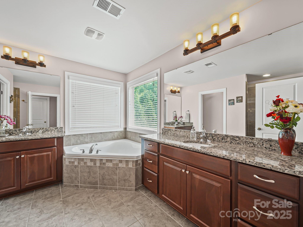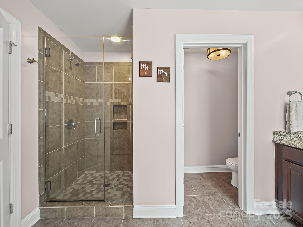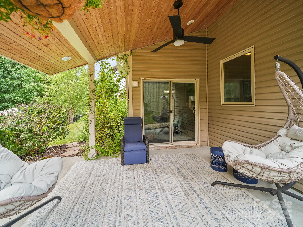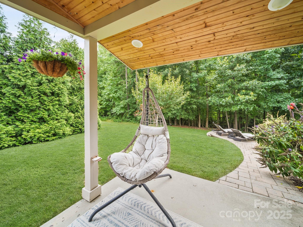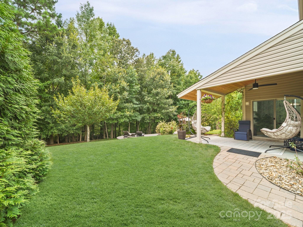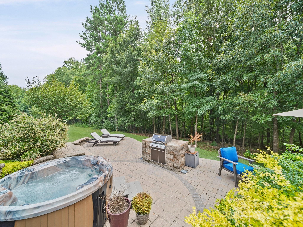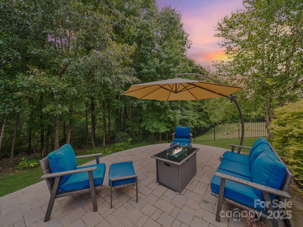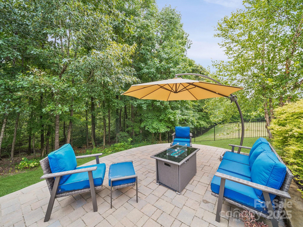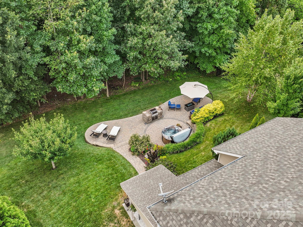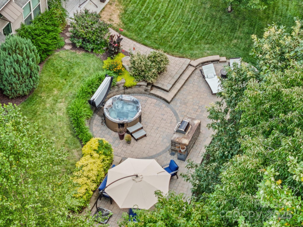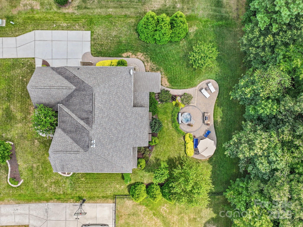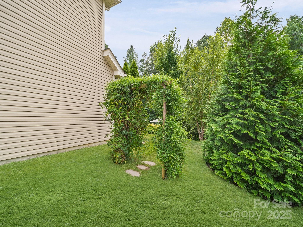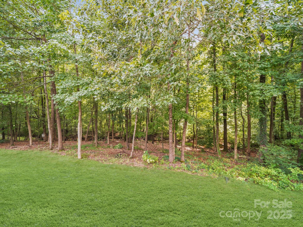9639 Estridge Lane
9639 Estridge Lane
Concord, NC 28027- Bedrooms: 5
- Bathrooms: 4
- Lot Size: 0.38 Acres
Description
This home is the epitome of move-in ready! Welcome to the stunning Smithfield floor plan in the Buckingham Series of Wellington Chase. The open floor plan is perfect for entertaining, with a breakfast area overlooking the private backyard and a covered patio ideal for evening gatherings. A first-floor bedroom and full bath offer great guest space, while the custom pantry, laundry room built-in, and floor-to-ceiling stone fireplace add charm and function to the primary living area. Upstairs, enjoy beautiful LVP flooring and a spacious primary suite w/ a custom closet, bathroom with dual sinks, garden tub, and shower with bench. Additional highlights include stainless appliances, new dishwasher (2025), updated hardscape, invisible fence, irrigation system, and upgraded patio with grill and two seating areas. Conveniently located near highways, shopping, and entertainment—this is a place to gather, unwind, and feel at home.
Property Summary
| Property Type: | Residential | Property Subtype : | Single Family Residence |
| Year Built : | 2014 | Construction Type : | Site Built |
| Lot Size : | 0.38 Acres | Living Area : | 3,556 sqft |
Property Features
- Garage
- Attic Stairs Pulldown
- Cable Prewire
- Kitchen Island
- Open Floorplan
- Walk-In Closet(s)
- Walk-In Pantry
- Fireplace
- Covered Patio
- Front Porch
- Patio
Appliances
- Dishwasher
- Disposal
- Electric Water Heater
- Gas Cooktop
- Microwave
- Wall Oven
More Information
- Construction : Brick Full, Vinyl
- Parking : Driveway, Attached Garage
- Heating : Central
- Cooling : Ceiling Fan(s), Central Air
- Water Source : City
- Road : Publicly Maintained Road
- Listing Terms : Cash, Conventional, FHA, VA Loan
Based on information submitted to the MLS GRID as of 08-16-2025 19:15:04 UTC All data is obtained from various sources and may not have been verified by broker or MLS GRID. Supplied Open House Information is subject to change without notice. All information should be independently reviewed and verified for accuracy. Properties may or may not be listed by the office/agent presenting the information.
