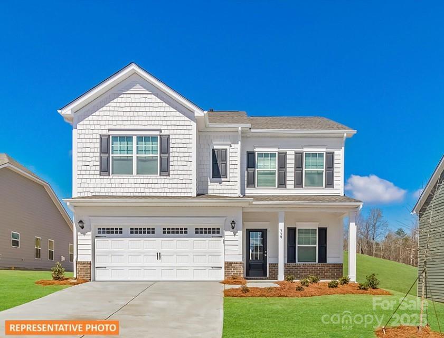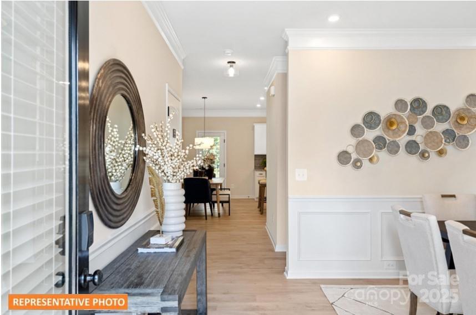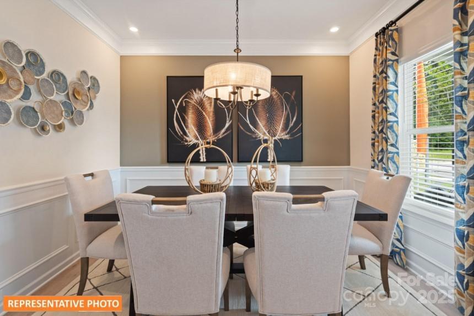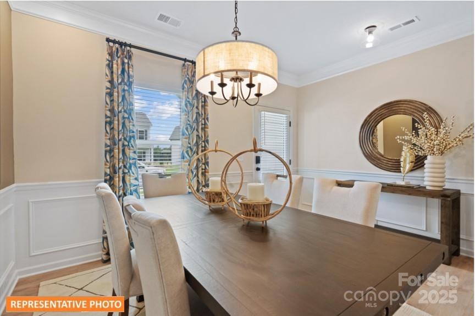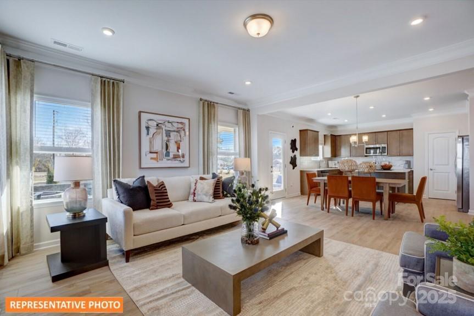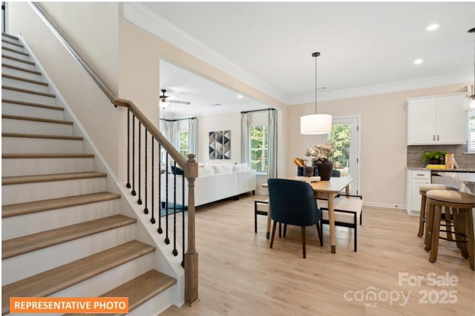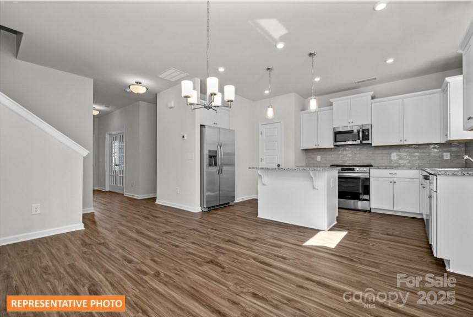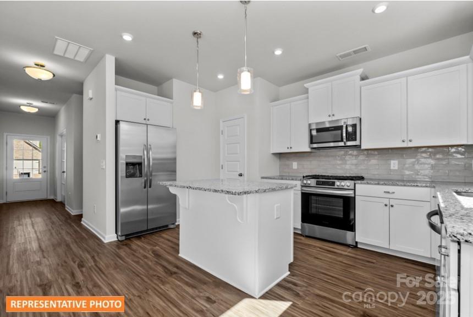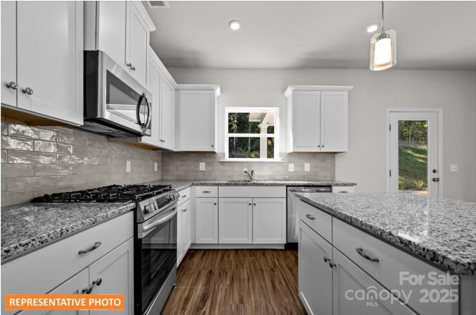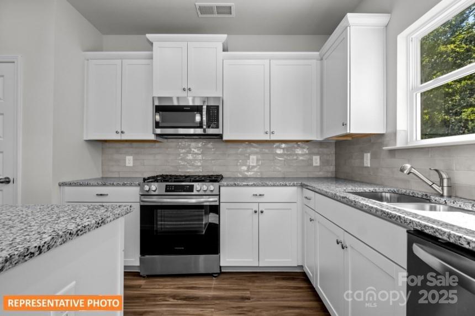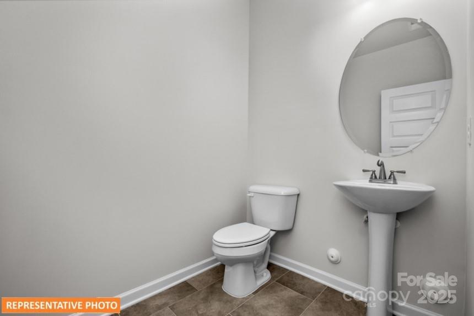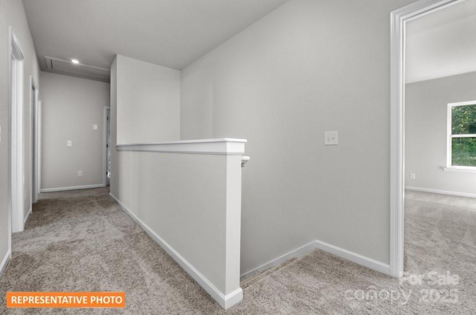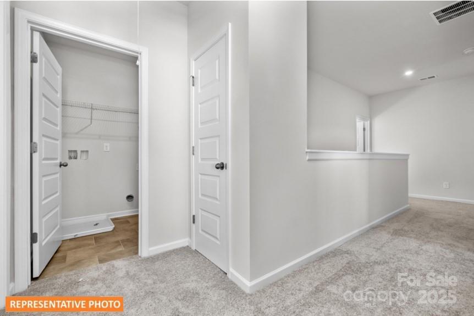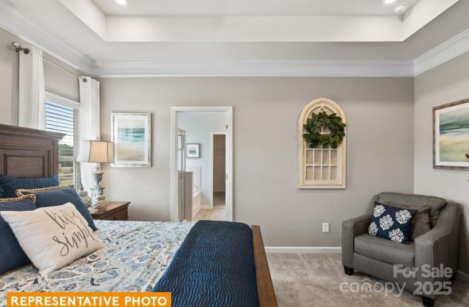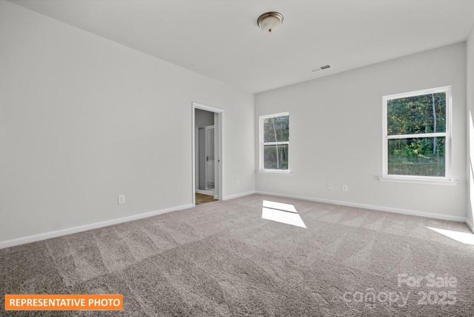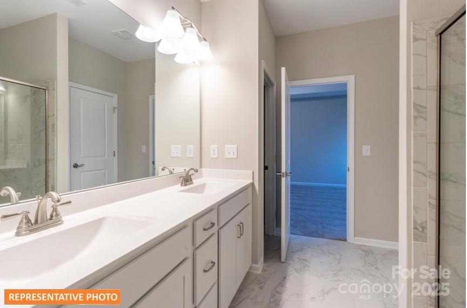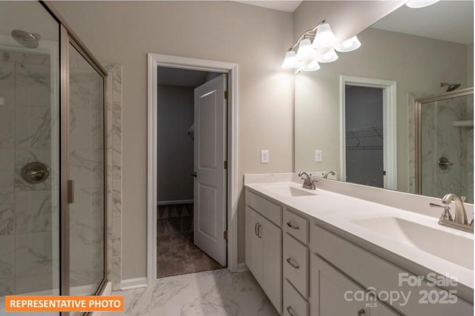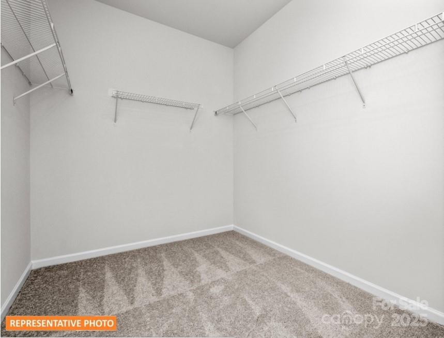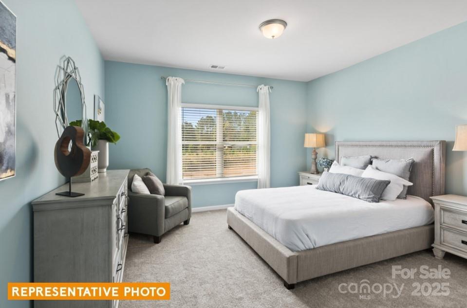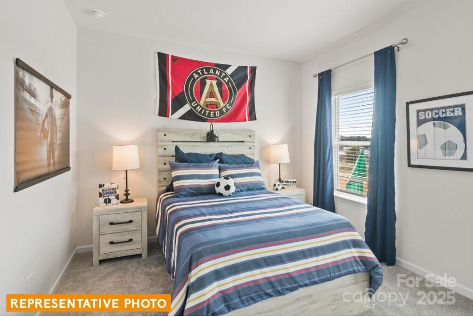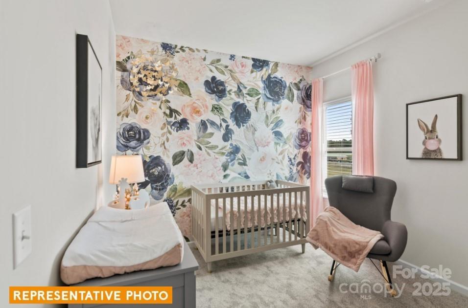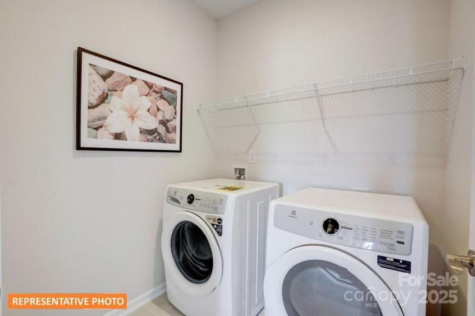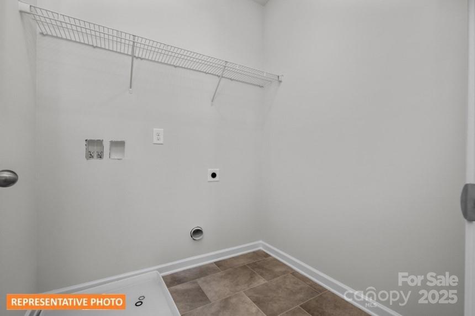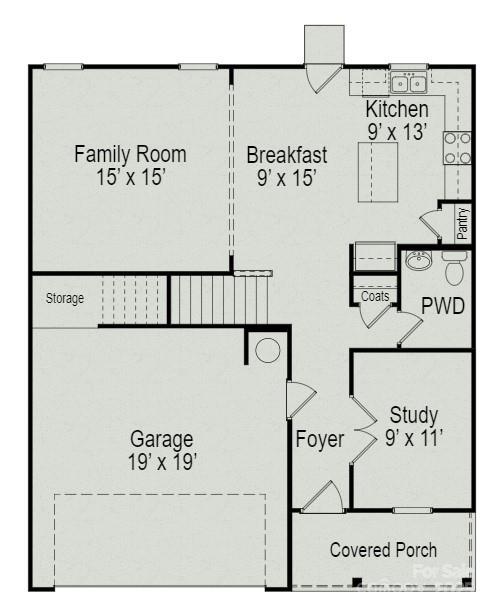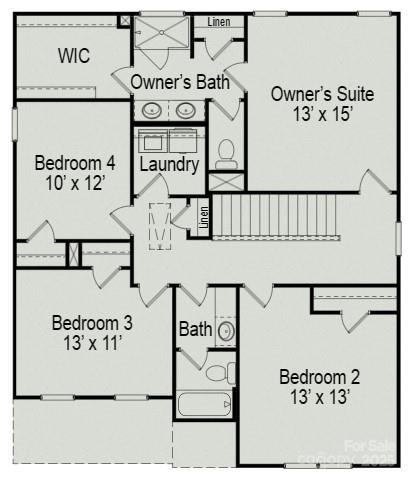108 Kimble Court
108 Kimble Court
Mount Pleasant, NC 28025- Bedrooms: 4
- Bathrooms: 3
- Lot Size: 0.28 Acres
Description
The Coleman at Green Acres. This two-story home features a wide, inviting entry that leads into a traditional dining room or home office. The open-concept layout seamlessly connects the spacious family room, kitchen, and breakfast area. The kitchen is equipped with 42" modern cabinets, granite countertops, a large island, pantry, and stainless-steel appliances. Vinyl plank flooring extends throughout the first floor. Upstairs, the large primary suite includes a large tiled shower, double marble vanity, linen closet, and a generous walk-in closet. You'll also find three additional bedrooms and a convenient laundry room on the second floor.
Property Summary
| Property Type: | Residential | Property Subtype : | Single Family Residence |
| Year Built : | 2025 | Construction Type : | Site Built |
| Lot Size : | 0.28 Acres | Living Area : | 2,053 sqft |
Property Features
- Cleared
- Wooded
- Garage
- Patio
Appliances
- Dishwasher
- Disposal
- Electric Oven
- Electric Range
- Electric Water Heater
- Exhaust Fan
- Microwave
More Information
- Construction : Brick Partial, Fiber Cement
- Roof : Shingle
- Parking : Attached Garage
- Heating : Electric
- Cooling : Central Air, Electric
- Water Source : City
- Road : Dedicated to Public Use Pending Acceptance
Based on information submitted to the MLS GRID as of 08-17-2025 00:15:04 UTC All data is obtained from various sources and may not have been verified by broker or MLS GRID. Supplied Open House Information is subject to change without notice. All information should be independently reviewed and verified for accuracy. Properties may or may not be listed by the office/agent presenting the information.
