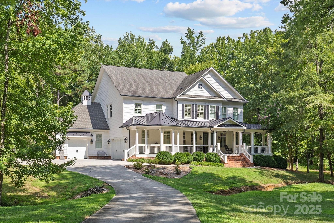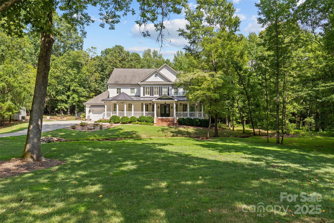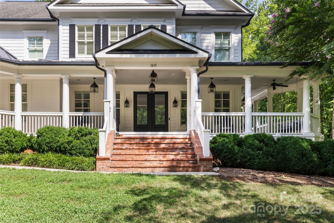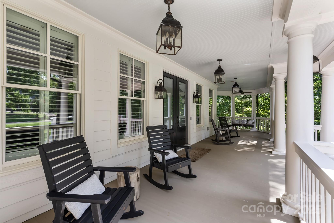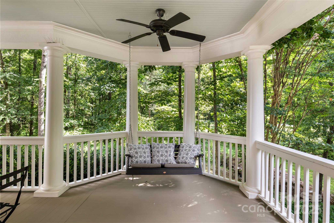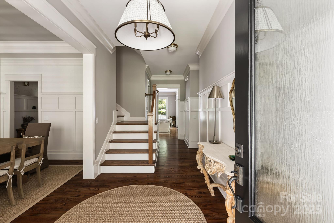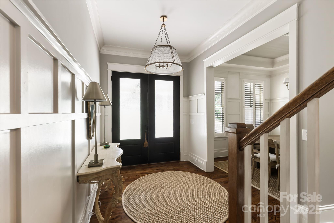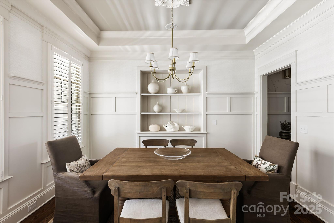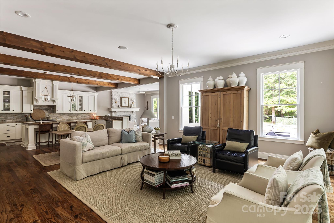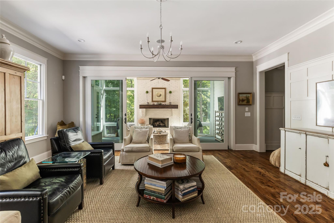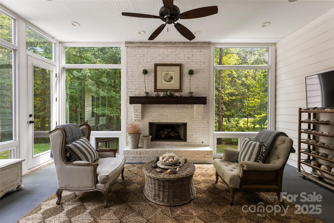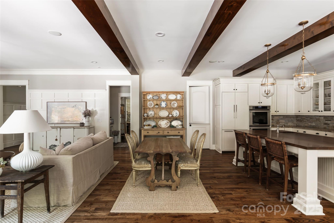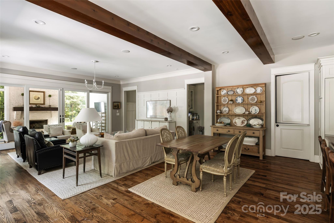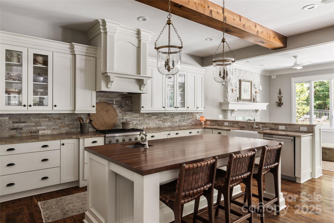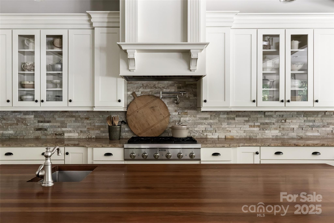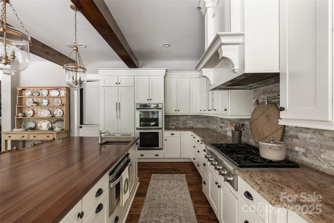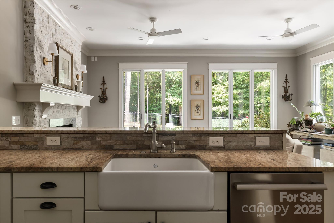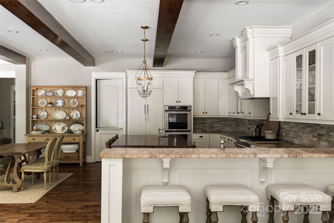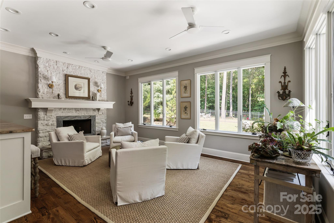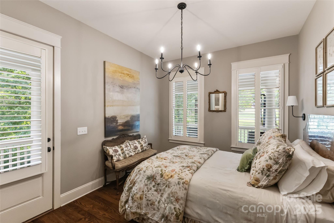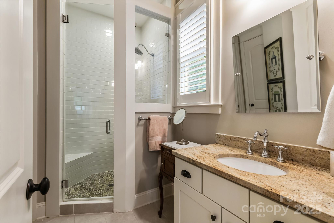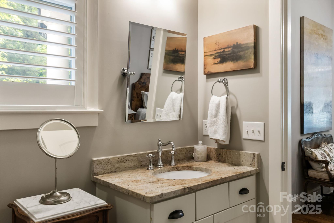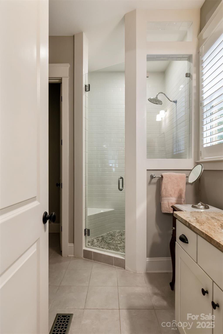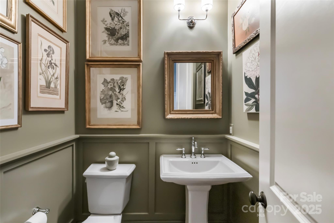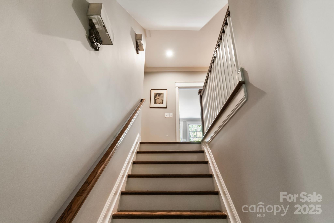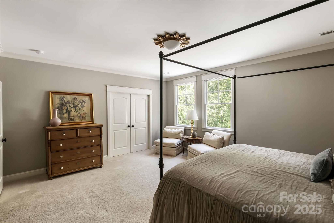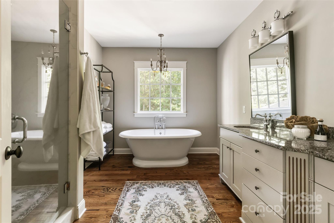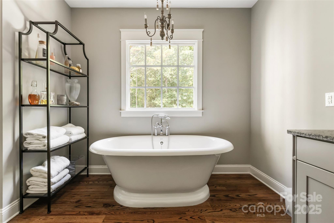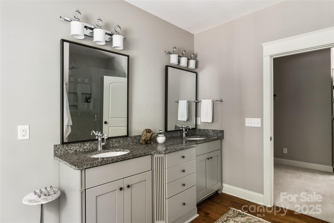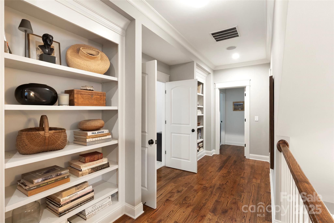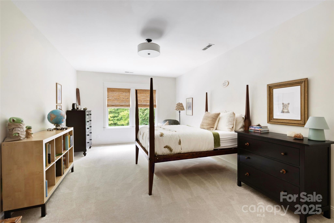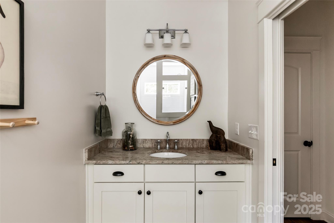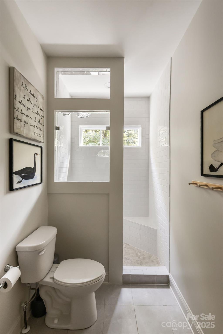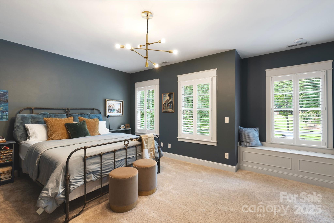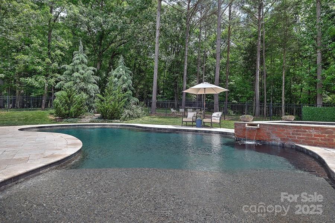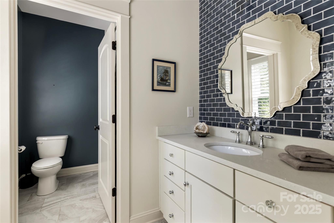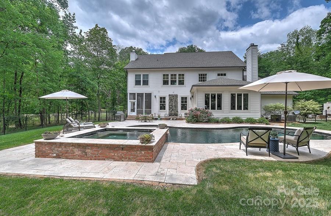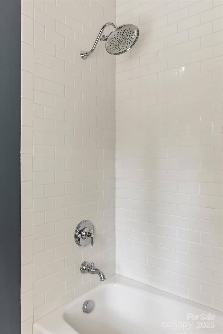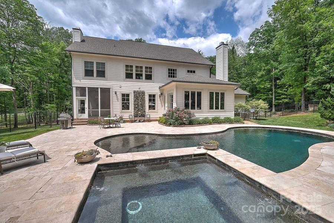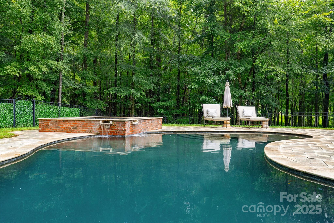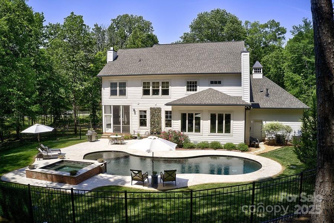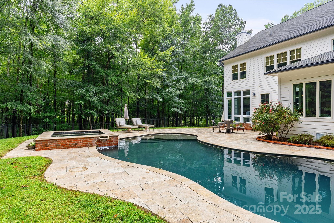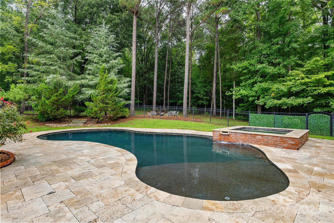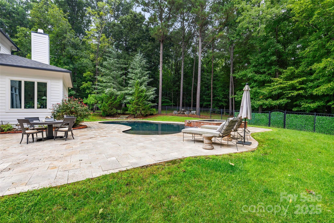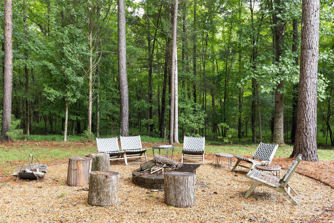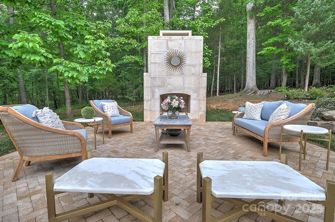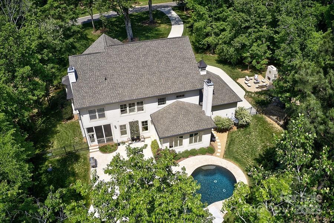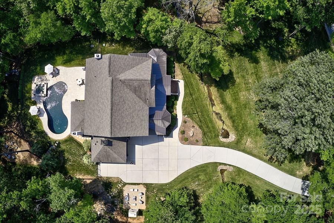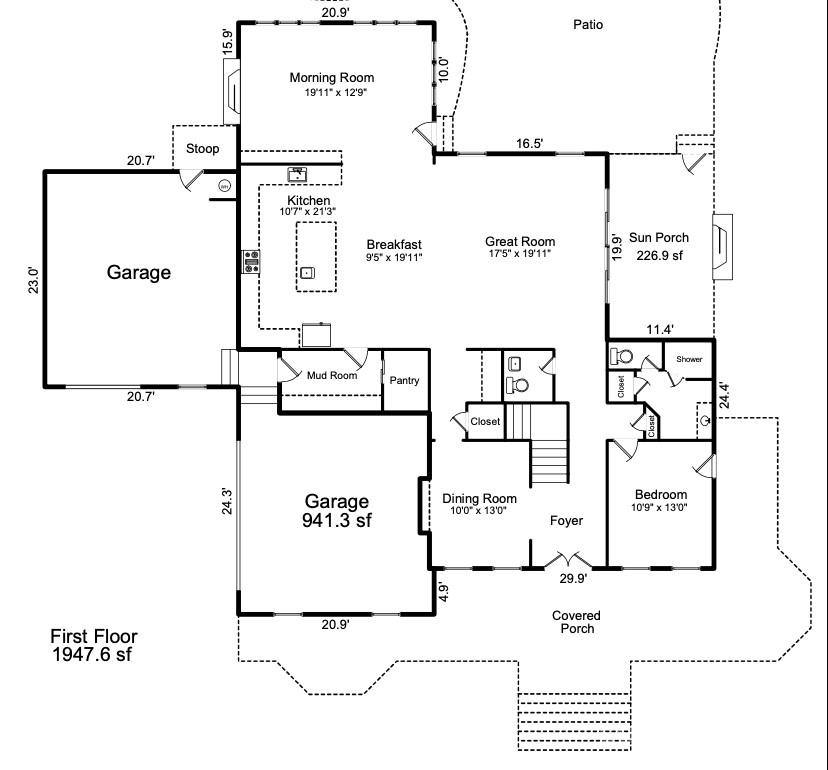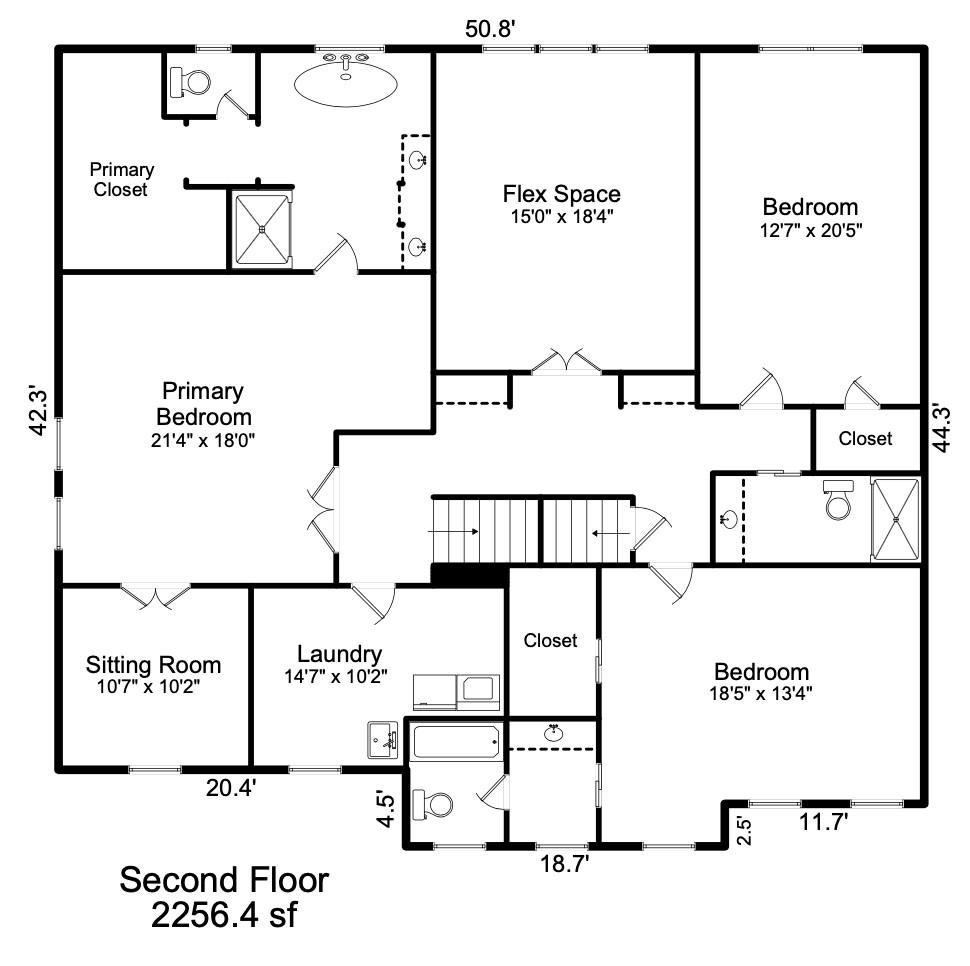1415 Rosehill Drive
1415 Rosehill Drive
Waxhaw, NC 28173- Bedrooms: 4
- Bathrooms: 5
- Lot Size: 3.02 Acres
Description
Experience the pinnacle of luxury, privacy, and timeless design in this exceptional estate, nestled in the coveted Oak Grove Farm community. Set on over 3 acres of grounds, this residence offers tranquility and resort-style living. Start each day on the expansive wraparound porch, and retreat to the outdoor oasis featuring a custom-designed salt water pool & spa, limestone decking and ambient lighting that creates a stunning nighttime escape. At the heart of the home, the chef’s kitchen blends form and function with Thermador appliances, double ovens, gas cooktop, built-in refrigerator, microwave drawer, Shaws porcelain farmhouse sink, pot filler, and custom cabinetry. A butcher block island anchors the space, flowing into the light-filled great room for seamless entertaining. Indoor/outdoor living includes a day porch w/ fireplace, stone patio w/ second fireplace, and fire pit tucked among the trees. The primary suite offers a serene sitting area and a spa-like bath & walk-in closet.
Property Summary
| Property Type: | Residential | Property Subtype : | Single Family Residence |
| Year Built : | 2014 | Construction Type : | Site Built |
| Lot Size : | 3.02 Acres | Living Area : | 4,204 sqft |
Property Features
- Level
- Private
- Wooded
- Garage
- Attic Stairs Fixed
- Breakfast Bar
- Built-in Features
- Drop Zone
- Entrance Foyer
- Garden Tub
- Kitchen Island
- Open Floorplan
- Pantry
- Walk-In Closet(s)
- Walk-In Pantry
- Insulated Window(s)
- Fireplace
- Covered Patio
- Front Porch
- Patio
- Rear Porch
- Screened Patio
Appliances
- Bar Fridge
- Convection Oven
- Dishwasher
- Disposal
- Double Oven
- Exhaust Hood
- Gas Cooktop
- Gas Water Heater
- Microwave
- Refrigerator
- Refrigerator with Ice Maker
- Wall Oven
More Information
- Construction : Fiber Cement
- Roof : Shingle, Metal
- Parking : Driveway, Attached Garage, Garage Faces Front, Garage Faces Side
- Heating : Central, Forced Air, Heat Pump
- Cooling : Ceiling Fan(s), Central Air, Heat Pump
- Water Source : City
- Road : Private Maintained Road
- Listing Terms : Cash, Conventional, VA Loan
Based on information submitted to the MLS GRID as of 08-16-2025 19:10:04 UTC All data is obtained from various sources and may not have been verified by broker or MLS GRID. Supplied Open House Information is subject to change without notice. All information should be independently reviewed and verified for accuracy. Properties may or may not be listed by the office/agent presenting the information.
