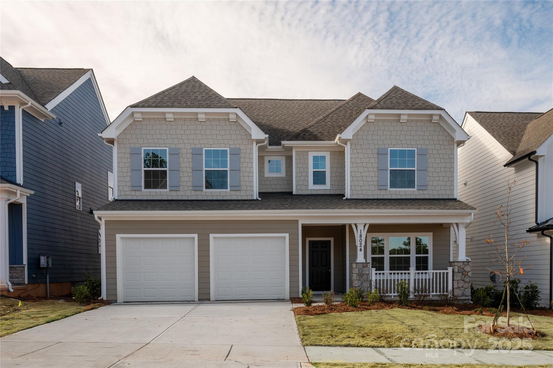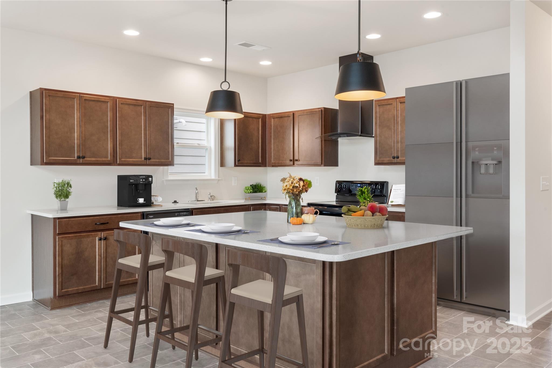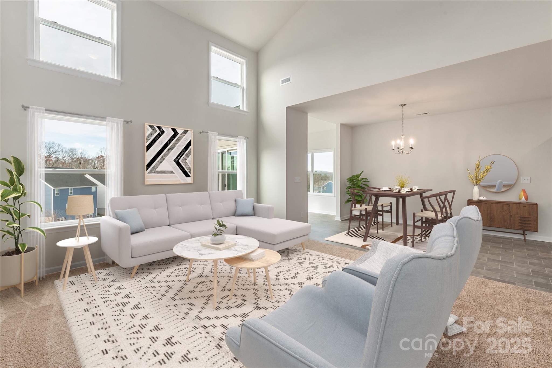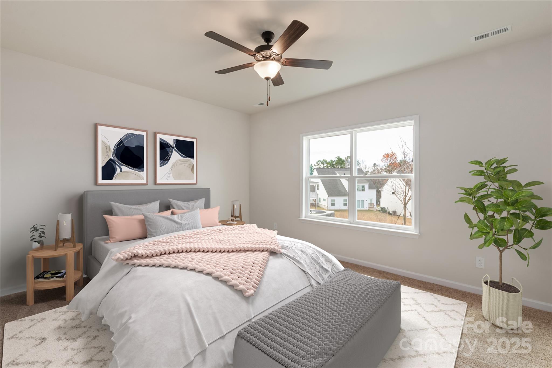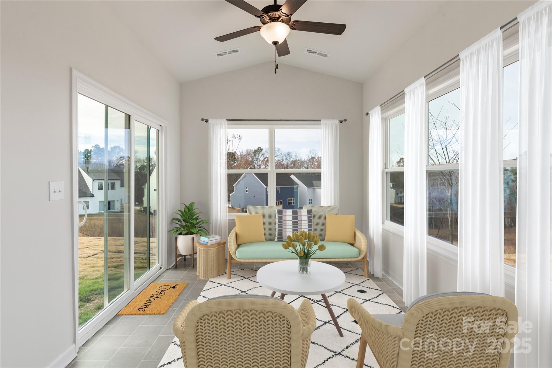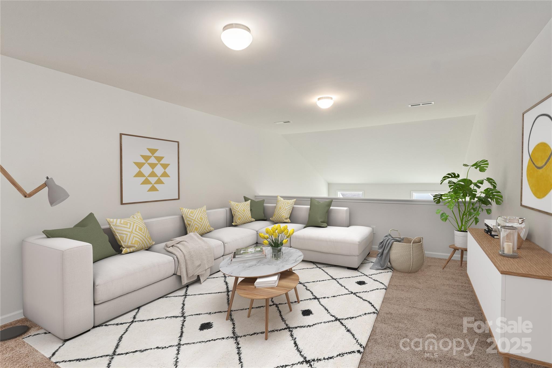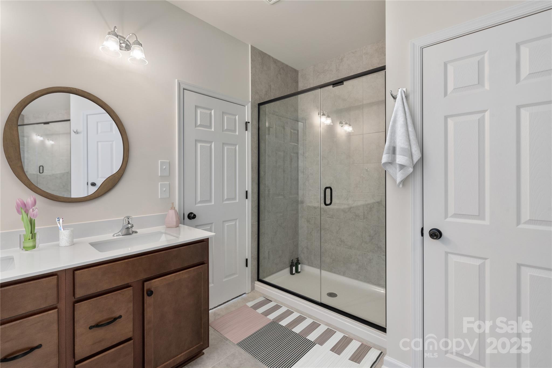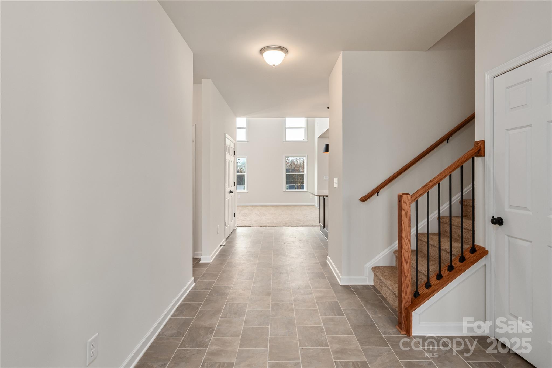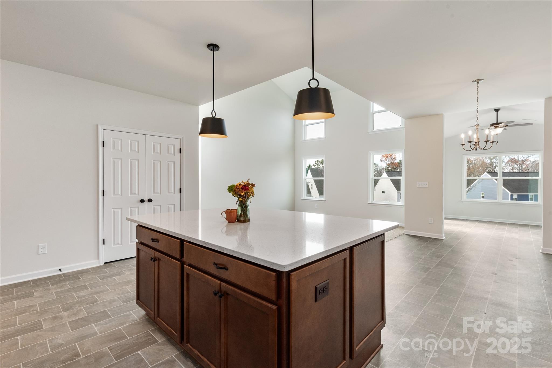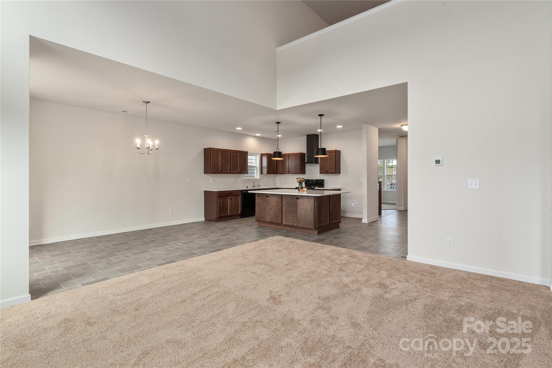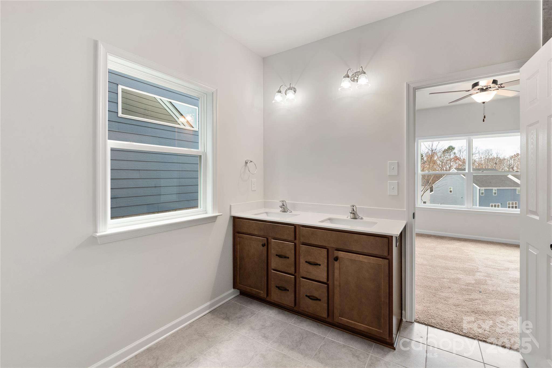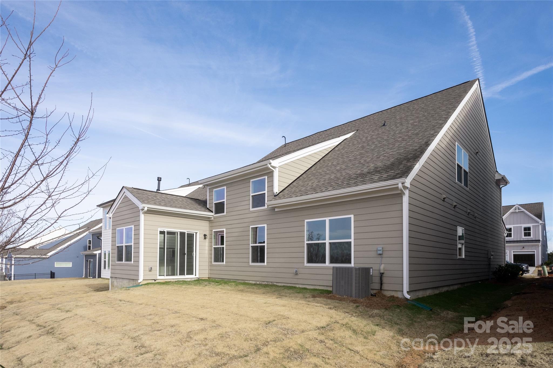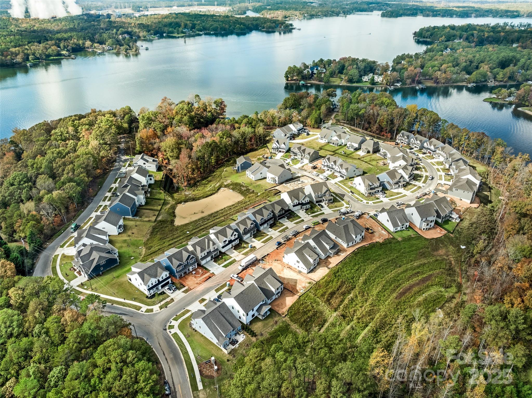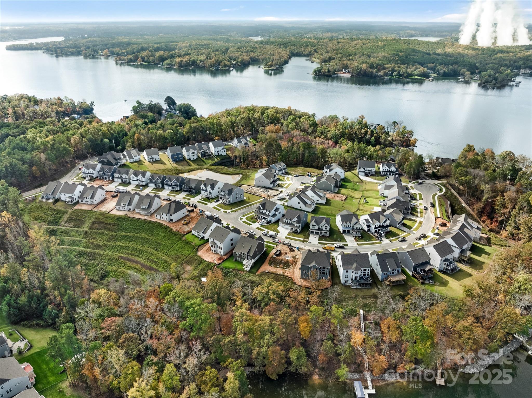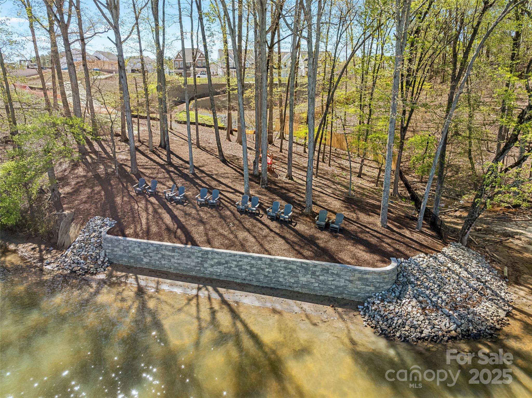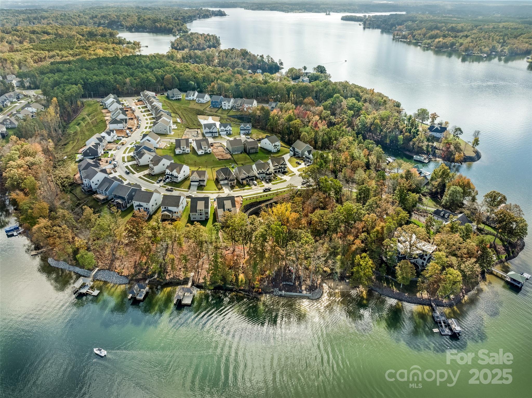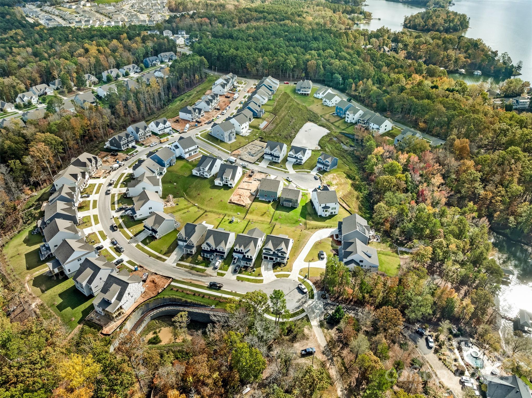18024 Wilbanks Drive
18024 Wilbanks Drive
Charlotte, NC 28278- Bedrooms: 4
- Bathrooms: 3
- Lot Size: 0.14 Acres
Description
Welcome to the Savannah Heritage, a 4 bedroom, 2.5 bathroom move-in ready home! The Savannah floorplan is the most popular custom home floorplan in the exclusive Saybrooke at Lake Wylie community. Experience an open-concept living space with a beautiful Kitchen flowing into the Dining Room and 2-story Family Room. The upgraded Kitchen features a large center island, quartz countertops, and a double-door pantry closet. Off the Family Room, you will find the Laundry Room and first-floor Owner's Suite. The Owner's Suite directly connects to the Upgraded Owner's Bath with tiled shower and double-bowl vanity. The Sunroom with cathedral ceiling and windows on 3 sides is the highlight of this home. The first floor is completed with an Entry Area and Powder Room right inside the 2-car Garage. Ascending the stairs will bring you to a spacious Loft that overlooks the Family Room below and leads to 3 bedrooms with generous walk in closets and oversized full bathroom.
Property Summary
| Property Type: | Residential | Property Subtype : | Single Family Residence |
| Year Built : | 2024 | Construction Type : | Site Built |
| Lot Size : | 0.14 Acres | Living Area : | 2,873 sqft |
Property Features
- Paved
- Sloped
- Garage
- Attic Stairs Pulldown
- Kitchen Island
- Open Floorplan
- Pantry
- Walk-In Closet(s)
- Walk-In Pantry
- Insulated Window(s)
- Advanced Framing
- Low VOC Coatings
- Covered Patio
- Front Porch
Appliances
- Dishwasher
- Electric Range
- Electric Water Heater
- Exhaust Fan
More Information
- Construction : Fiber Cement
- Roof : Composition, Wood
- Parking : Driveway, Attached Garage
- Heating : Forced Air, Natural Gas
- Cooling : Central Air
- Water Source : City
- Road : Dedicated to Public Use Pending Acceptance
Based on information submitted to the MLS GRID as of 08-16-2025 22:25:04 UTC All data is obtained from various sources and may not have been verified by broker or MLS GRID. Supplied Open House Information is subject to change without notice. All information should be independently reviewed and verified for accuracy. Properties may or may not be listed by the office/agent presenting the information.
