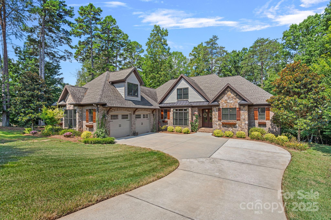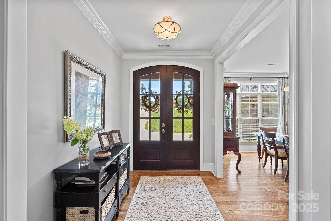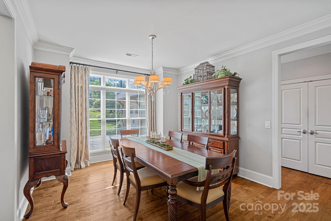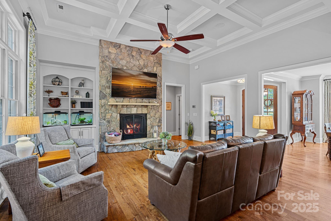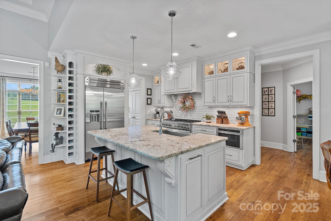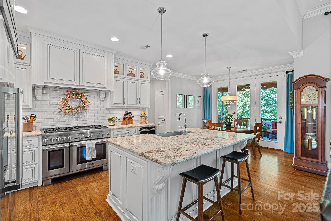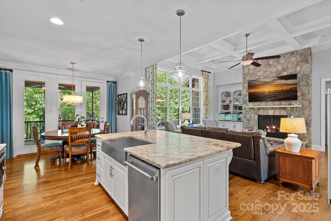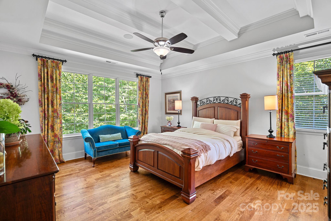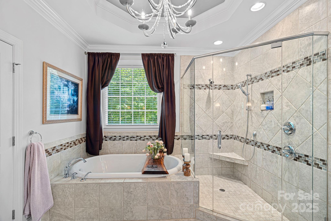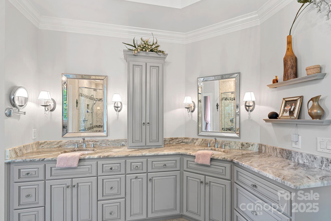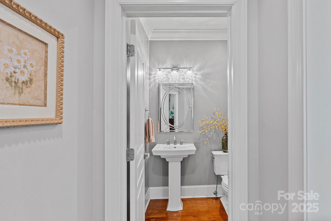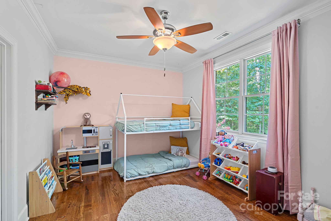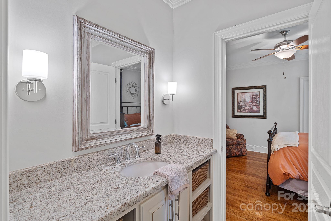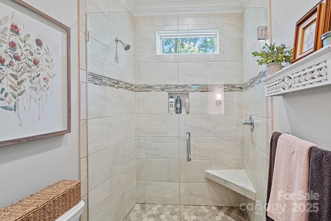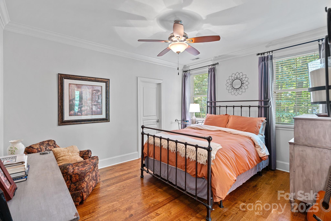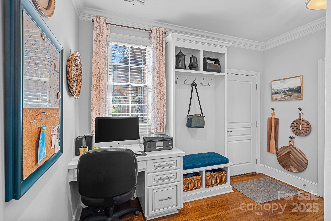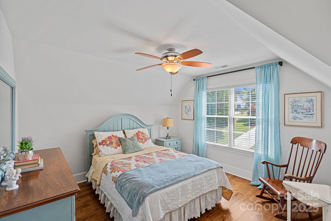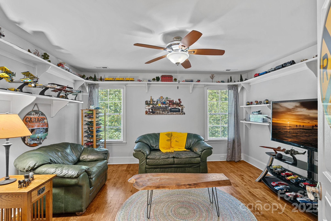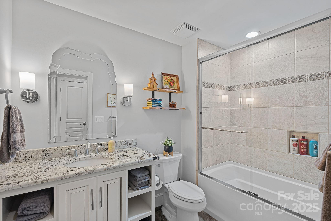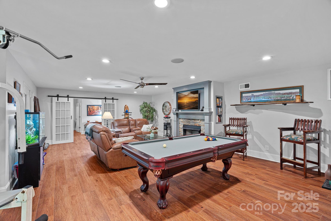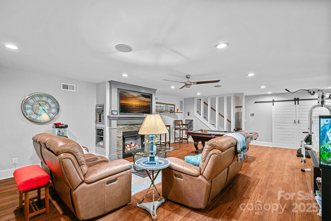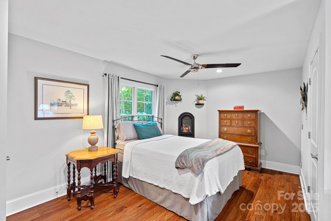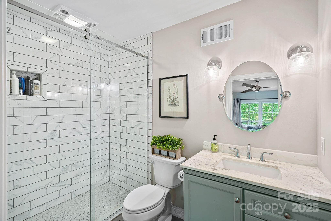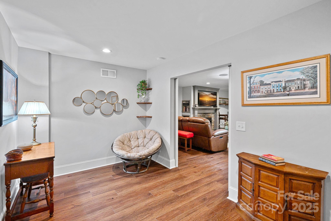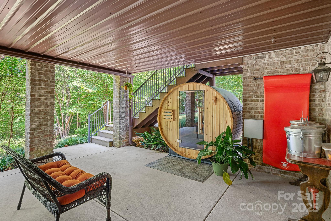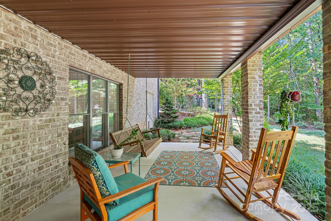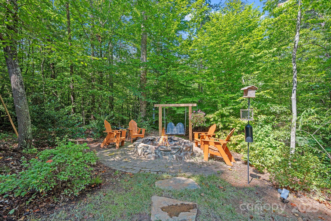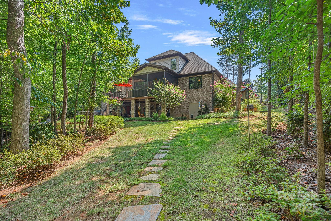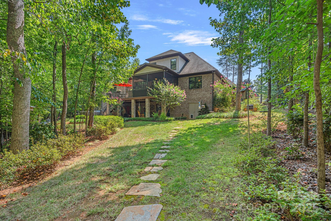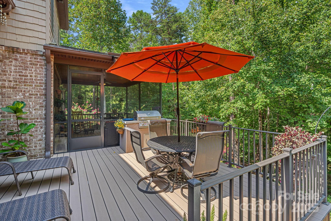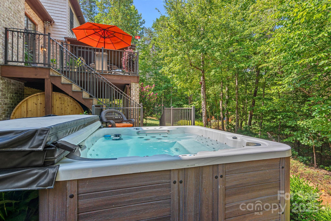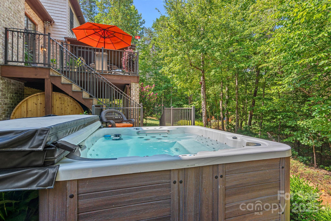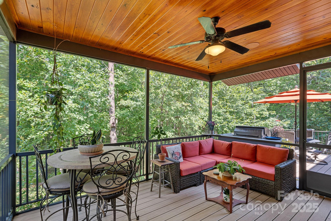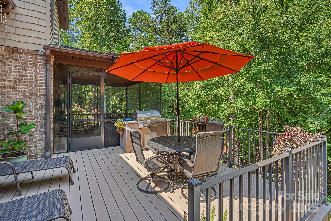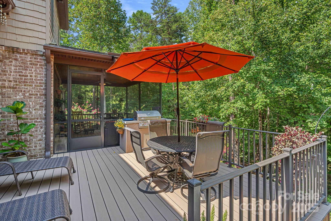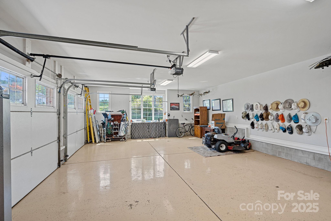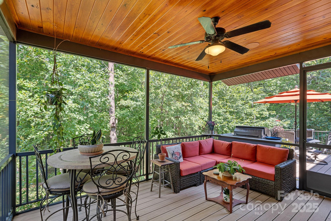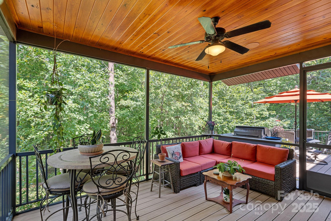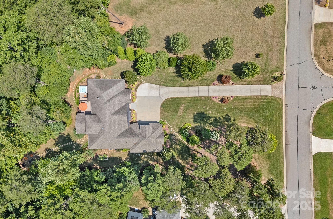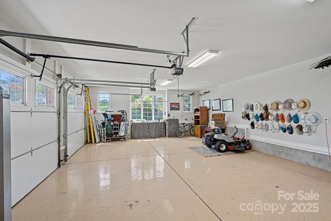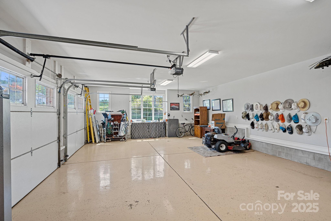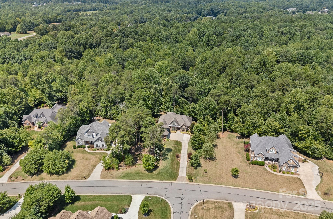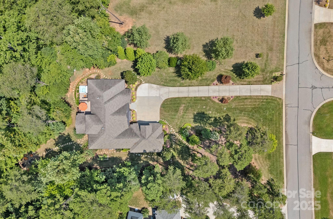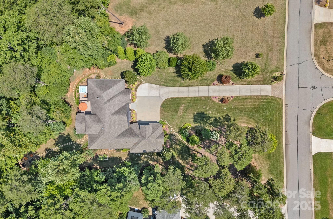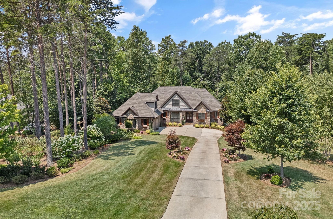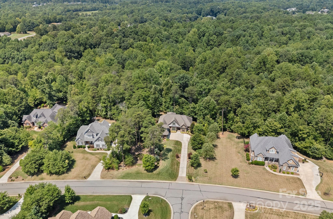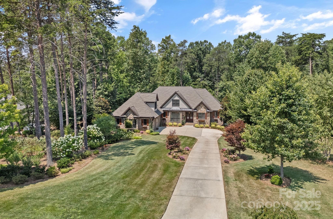3159 James Plantation Drive
3159 James Plantation Drive
Denver, NC 28037- Bedrooms: 6
- Bathrooms: 5
- Lot Size: 1.4 Acres
Description
Stunning custom-built home in the gated community of James Plantation! This single-owner home showcases impeccable craftsmanship and design. The entertainer’s kitchen features a spacious eat-at island open to the living room, high-end Thermador & Wolf appliances and abundant storage. The living room impresses with coffered ceilings, floor-to-ceiling stone fireplace, and built-ins. White oak floors grace the main and upper levels, while the basement offers durable LVP. A computer niche with drop zone keeps life organized. The oversized garage is a bonus with dog washing station, electric vehicle charging, and storage. Outside find your private retreat. Enjoy yoga on the screened porch, unwind in the hot tub, relax in the sauna, roast marshmallows at the firepit, or zipline through the trees. Watch summer thunderstorms from the covered patio—made possible by an under-deck drainage system that keeps the space dry. A whole-home generator ensures uninterrupted comfort no matter the weather.
Property Summary
| Property Type: | Residential | Property Subtype : | Single Family Residence |
| Year Built : | 2016 | Construction Type : | Site Built |
| Lot Size : | 1.4 Acres | Living Area : | 3,801 sqft |
Property Features
- Private
- Wooded
- Garage
- Attic Walk In
- Breakfast Bar
- Built-in Features
- Cable Prewire
- Drop Zone
- Entrance Foyer
- Garden Tub
- Kitchen Island
- Open Floorplan
- Pantry
- Split Bedroom
- Storage
- Walk-In Closet(s)
- Insulated Window(s)
- Window Treatments
- Fireplace
- Covered Patio
- Deck
- Front Porch
- Patio
- Rear Porch
- Screened Patio
Appliances
- Bar Fridge
- Convection Oven
- Dishwasher
- Disposal
- Double Oven
- Electric Oven
- Exhaust Hood
- Gas Range
- Microwave
- Propane Water Heater
- Refrigerator with Ice Maker
- Self Cleaning Oven
- Tankless Water Heater
More Information
- Construction : Brick Full, Cedar Shake, Stone
- Roof : Shingle
- Parking : Driveway, Electric Vehicle Charging Station(s), Attached Garage, Garage Door Opener, Garage Faces Side
- Heating : Heat Pump, Propane
- Cooling : Ceiling Fan(s), Heat Pump, Multi Units, Zoned
- Water Source : County Water
- Road : Private Maintained Road
- Listing Terms : Cash, Conventional, VA Loan
Based on information submitted to the MLS GRID as of 08-16-2025 20:55:06 UTC All data is obtained from various sources and may not have been verified by broker or MLS GRID. Supplied Open House Information is subject to change without notice. All information should be independently reviewed and verified for accuracy. Properties may or may not be listed by the office/agent presenting the information.
