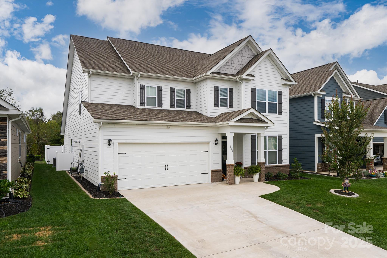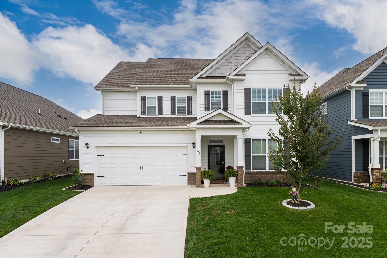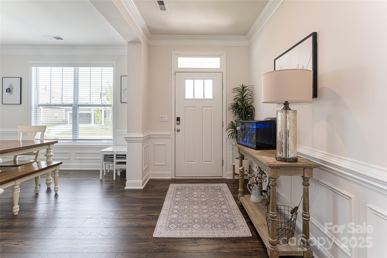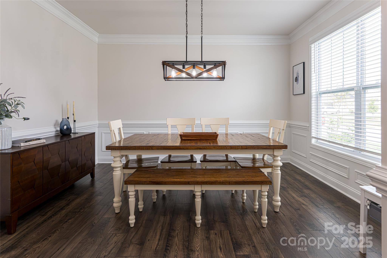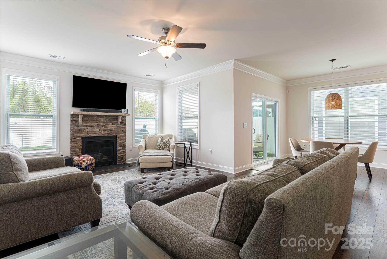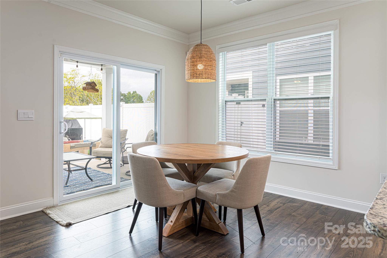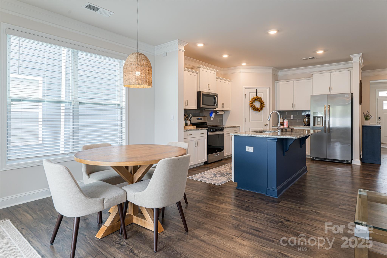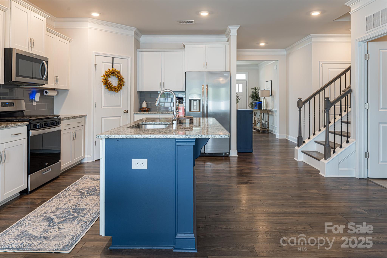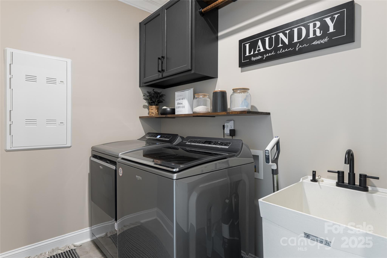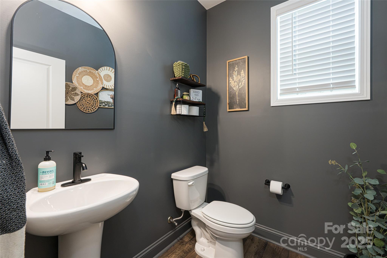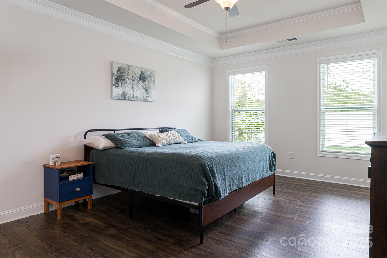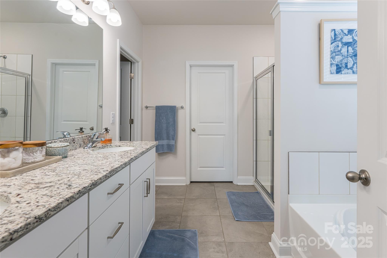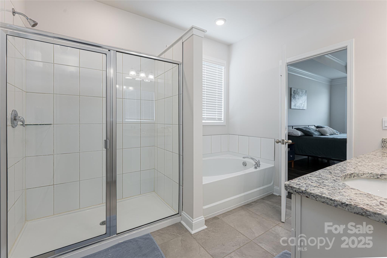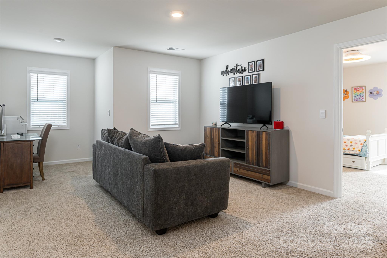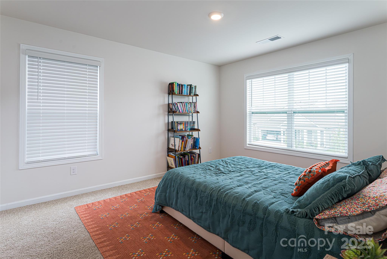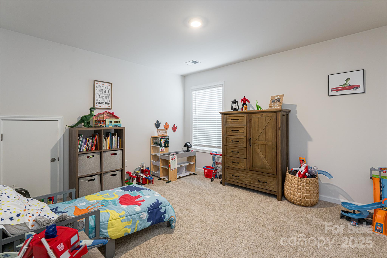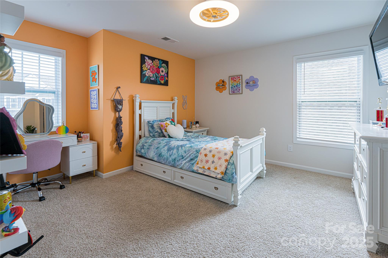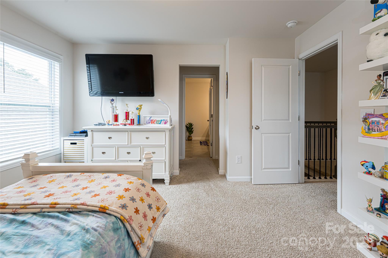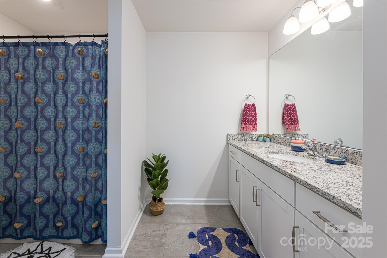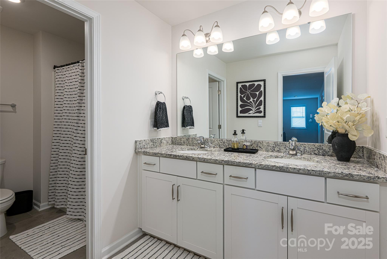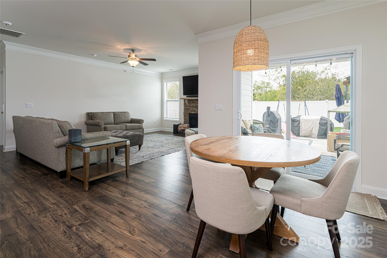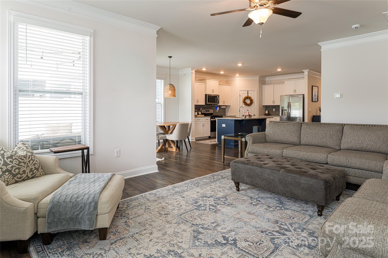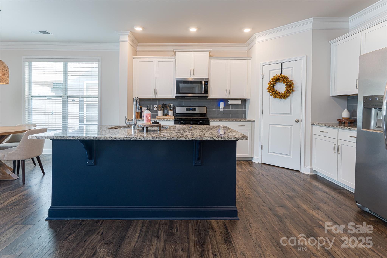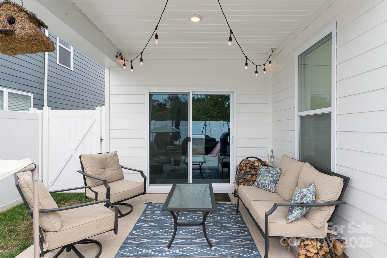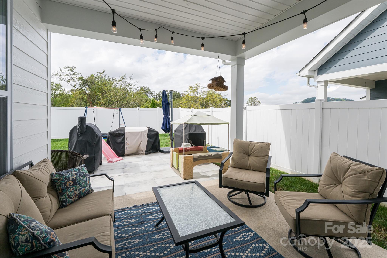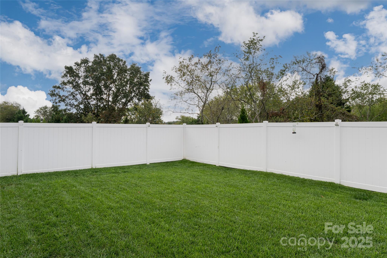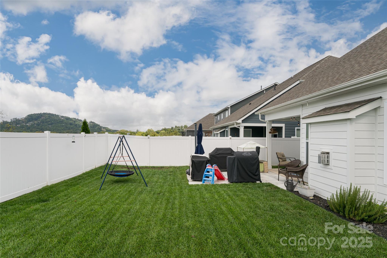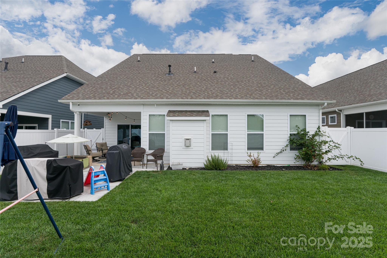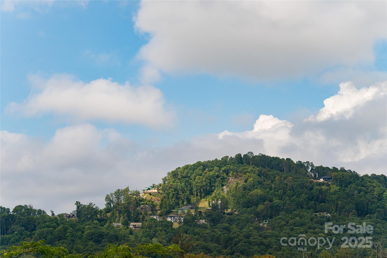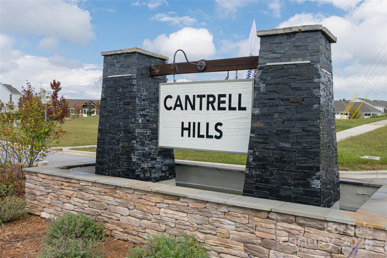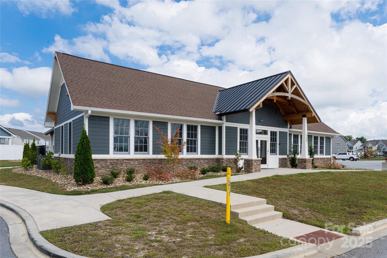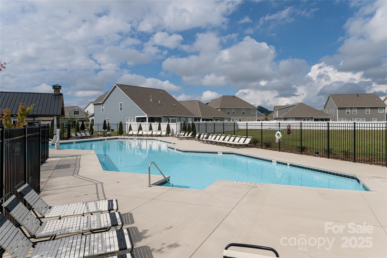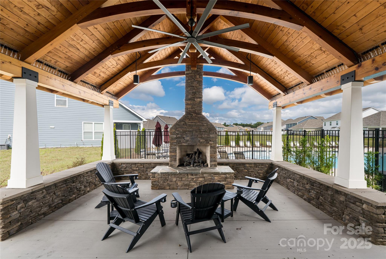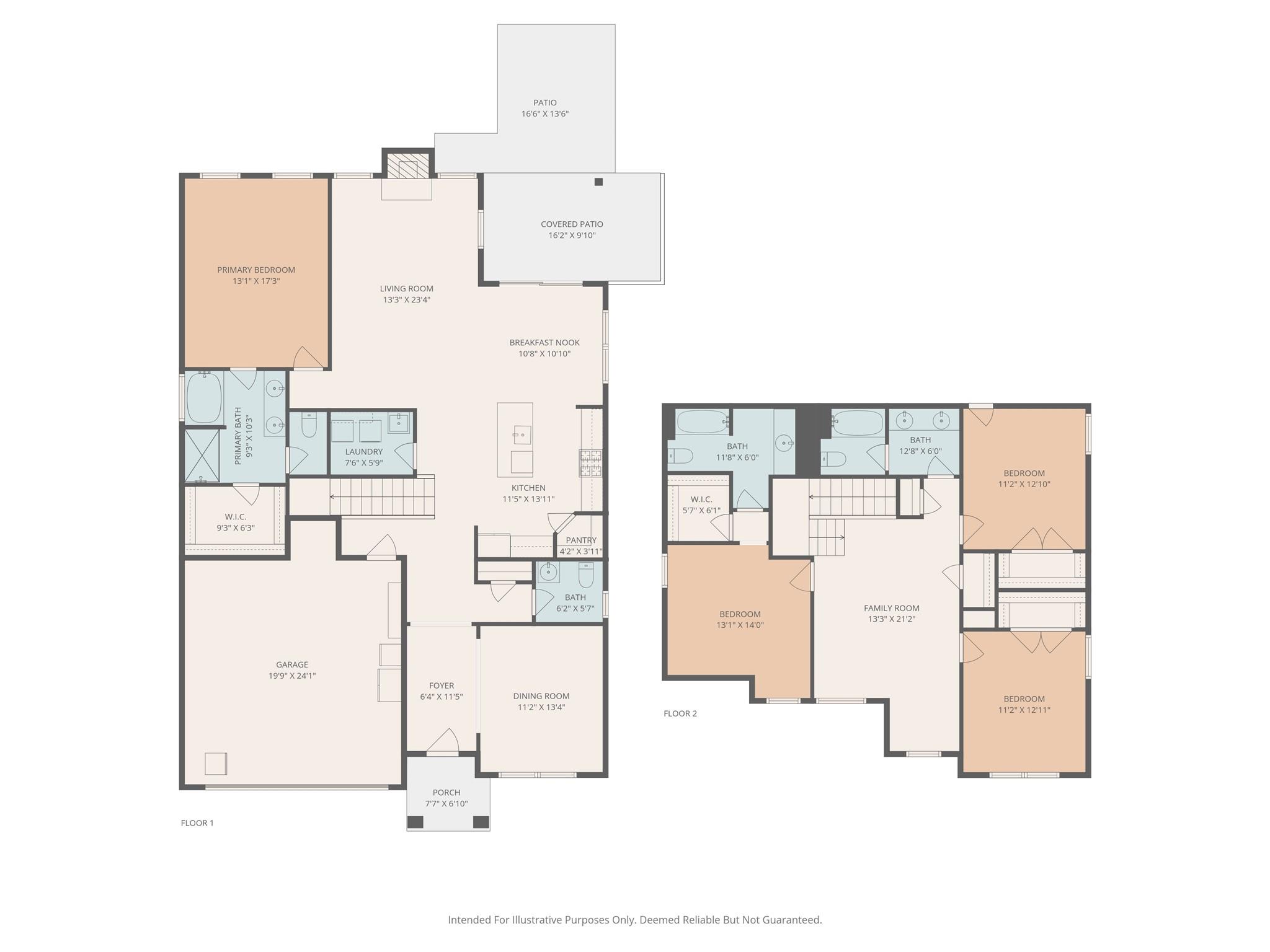101 Fox Cove Road
101 Fox Cove Road
Hendersonville, NC 28792- Bedrooms: 4
- Bathrooms: 4
- Lot Size: 0.14 Acres
Description
Welcome to 101 Fox Cove Rd in Hendersonville’s desirable Cantrell Hills neighborhood—a stunning 2023-built two-story modern farmhouse designed with comfort, style, and convenience in mind. Every detail has been thoughtfully upgraded, offering the perfect balance of functionality and elegance. Step inside to an open floor plan where light pours through upgraded fixtures, highlighting the tall ceilings, beautiful trim package, and window treatments throughout. The heart of the home is a gourmet kitchen featuring gas appliances, a walk-in pantry, and a large island that flows seamlessly into the cozy living room with a gas fireplace—an ideal space for both everyday living and entertaining. A formal dining room adds a touch of sophistication for special gatherings. With two primary suites, one on the main level and one upstairs—plus two additional bedrooms, this home offers flexible living options. Upstairs you’ll also find an ample flex space, perfect for a home office, playroom, or media area. Smart home features provide modern convenience, while the garage boasts extensive storage with overhead racks for organization. Outside, enjoy a privacy-fenced backyard with an extended paver patio, perfect for entertaining or relaxing in your private retreat. The owners have thoughtfully added a French drain system to ensure peace of mind, along with a fresh exterior paint in 2024 for a crisp, polished look. This home sits on a premium lot! Located just minutes from the charm of downtown Hendersonville, local parks, hiking trails, and shopping, this home truly has it all. This is a corporate relocation and is priced to sell. There is no due diligence fee required on this home!! Call today for an appointment!
Property Summary
| Property Type: | Residential | Property Subtype : | Single Family Residence |
| Year Built : | 2023 | Construction Type : | Site Built |
| Lot Size : | 0.14 Acres | Living Area : | 2,708 sqft |
Property Features
- Cleared
- Level
- Views
- Garage
- Entrance Foyer
- Kitchen Island
- Open Floorplan
- Pantry
- Walk-In Closet(s)
- Walk-In Pantry
- Insulated Window(s)
- Window Treatments
- Fireplace
- Covered Patio
- Front Porch
- Patio
Views
- Mountain(s)
Appliances
- Dishwasher
- Gas Range
- Gas Water Heater
- Plumbed For Ice Maker
- Refrigerator
More Information
- Construction : Brick Partial, Cedar Shake, Hardboard Siding
- Roof : Architectural Shingle
- Parking : Driveway
- Heating : Electric, Heat Pump
- Cooling : Central Air, Heat Pump
- Water Source : City
- Road : Private Maintained Road
- Listing Terms : Cash, Conventional, FHA, VA Loan
Based on information submitted to the MLS GRID as of 11-16-2025 02:14:05 UTC All data is obtained from various sources and may not have been verified by broker or MLS GRID. Supplied Open House Information is subject to change without notice. All information should be independently reviewed and verified for accuracy. Properties may or may not be listed by the office/agent presenting the information.
