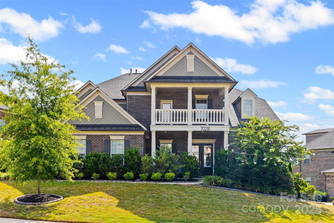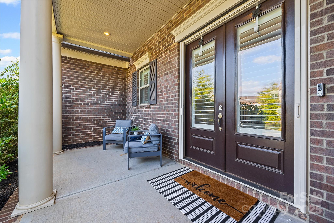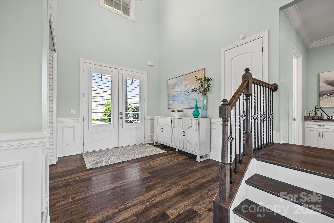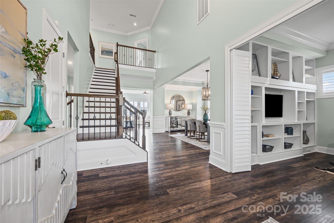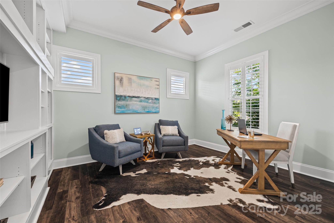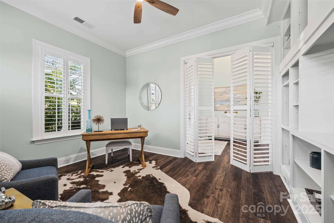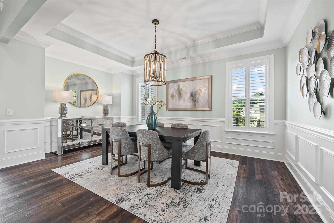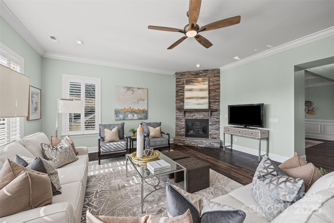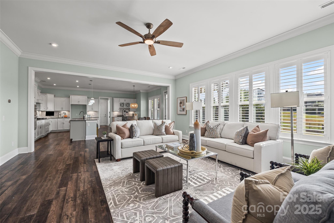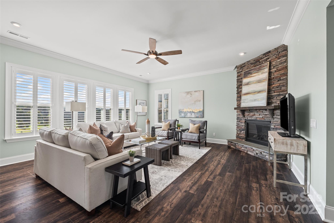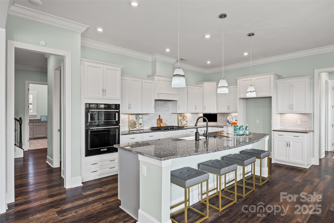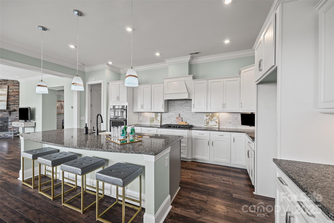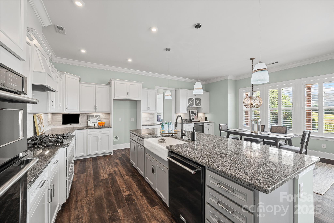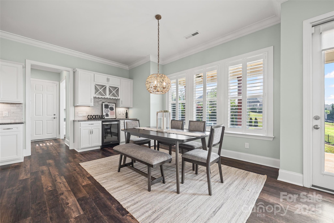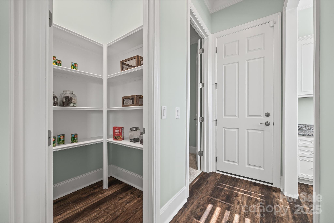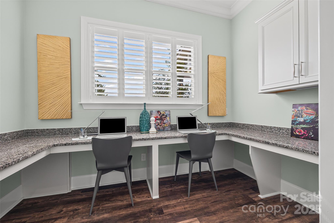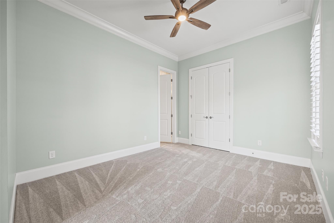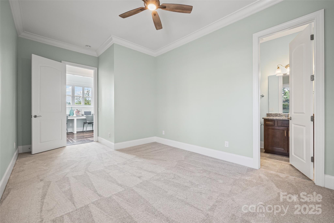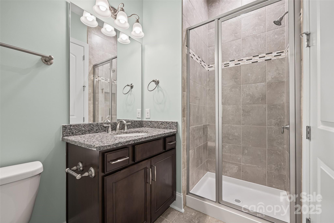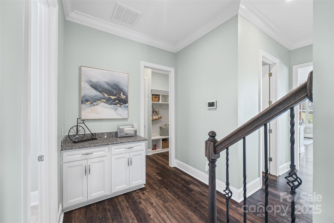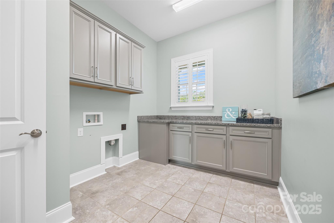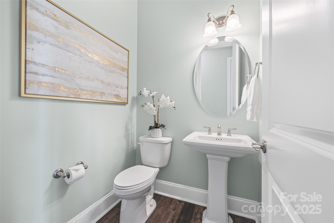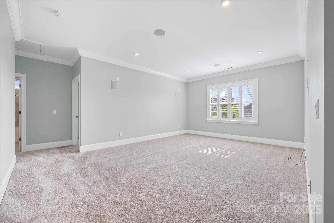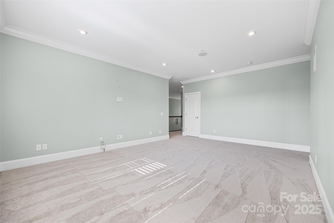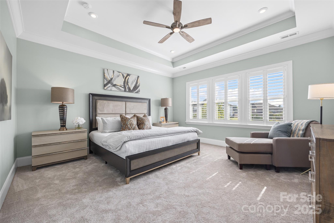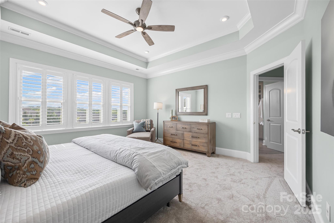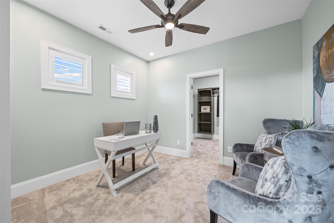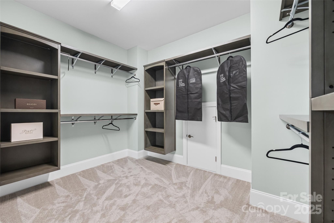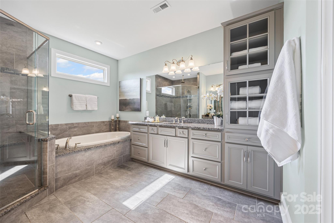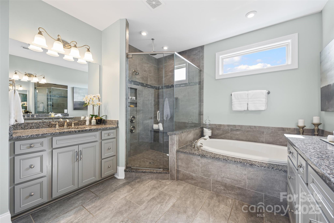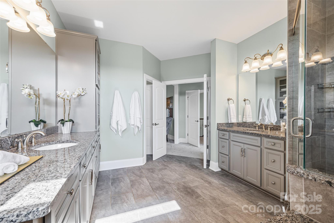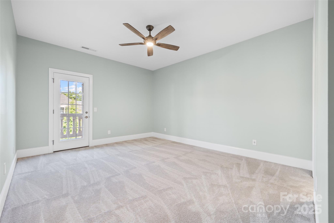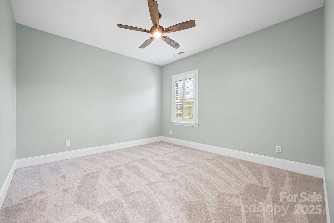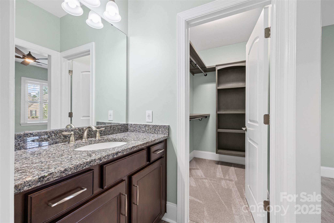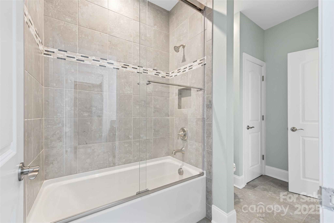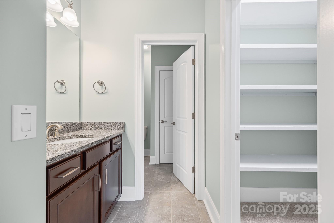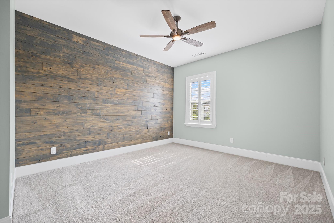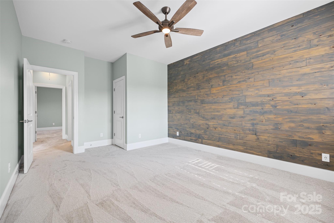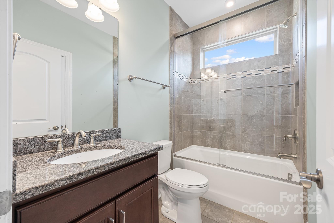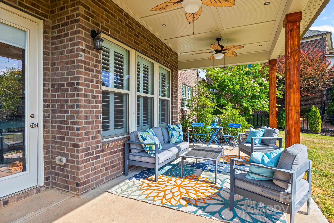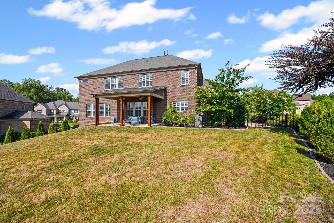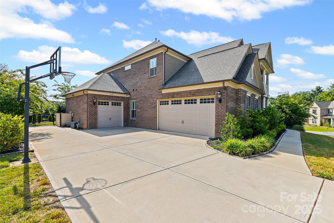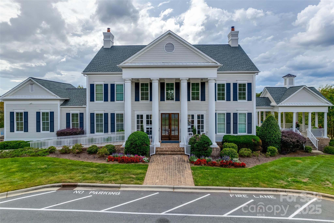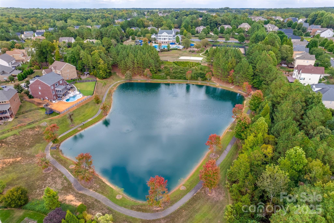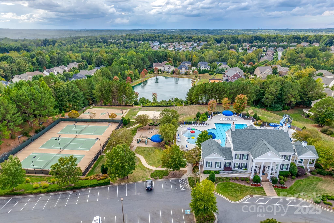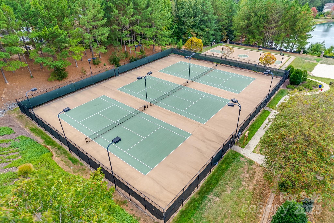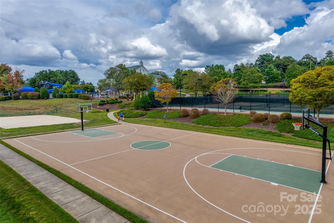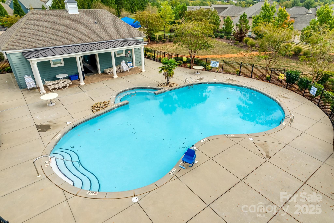7028 Highland Street
7028 Highland Street
Fort Mill, SC 29707- Bedrooms: 5
- Bathrooms: 5
- Lot Size: 0.4 Acres
Description
Welcome Home!This 5-bedroom,4.5-bath Brunswick floor plan is sure to impress.The open concept main level features beautiful hardwood floors, plantation shutters on all windows, a stacked stone fireplace in the great room, and two dedicated office spaces.The kitchen is a "cook's" dream, offering soft-close cabinets, under-cabinet lighting,a walk-in pantry,wall oven,gas cooktop,large breakfast area,and an oversized island.There is also a bedroom with an en-suite featuring a walk-in shower.This layout provides an excellent flow for entertaining while remaining warm and inviting.The second level features a loft wired for surround sound and newly installed carpets throughout.The primary bedroom features a sitting area,expansive walk-in closet,and a spa-like en-suite bathroom. Each of the secondary bedrooms is generously sized and offers walk-in closets.The backyard is fenced, with custom landscaping.The seller is offering a $2k to assist the new owner in adding additional greenery.
Property Summary
| Property Type: | Residential | Property Subtype : | Single Family Residence |
| Year Built : | 2020 | Construction Type : | Site Built |
| Lot Size : | 0.4 Acres | Living Area : | 4,462 sqft |
Property Features
- Level
- Garage
- Fireplace
- Covered Patio
- Porch
Appliances
- Dishwasher
- Disposal
- Gas Cooktop
- Microwave
- Self Cleaning Oven
- Wine Refrigerator
More Information
- Construction : Brick Full
- Roof : Shingle
- Parking : Driveway
- Heating : Central, Natural Gas
- Cooling : Central Air, Electric
- Water Source : County Water
- Road : Publicly Maintained Road
- Listing Terms : Cash, Conventional
Based on information submitted to the MLS GRID as of 08-16-2025 09:10:05 UTC All data is obtained from various sources and may not have been verified by broker or MLS GRID. Supplied Open House Information is subject to change without notice. All information should be independently reviewed and verified for accuracy. Properties may or may not be listed by the office/agent presenting the information.
