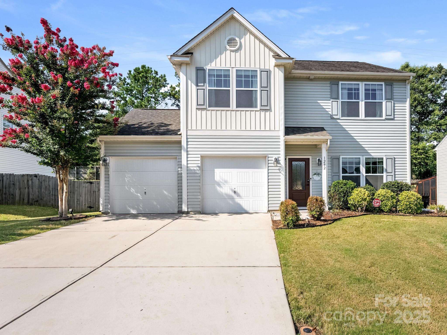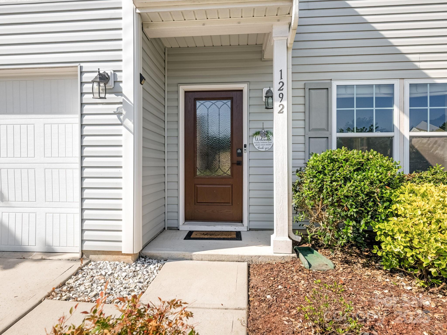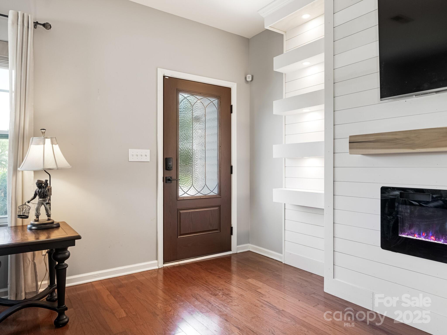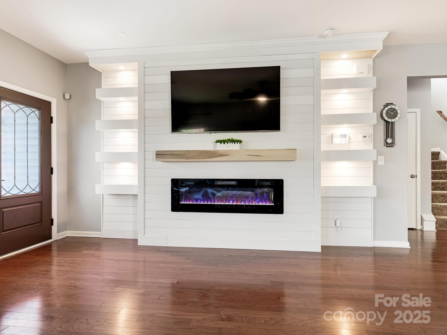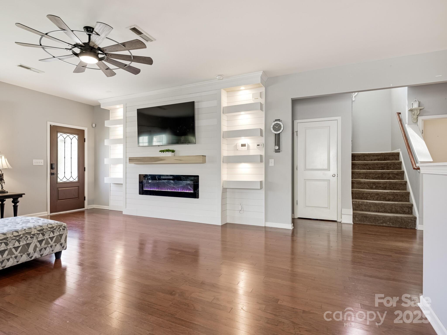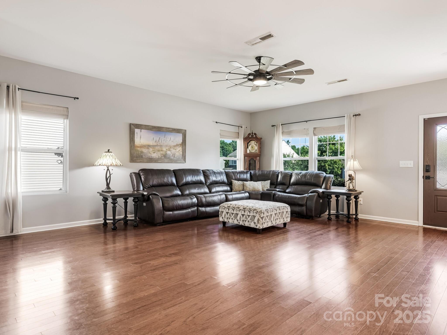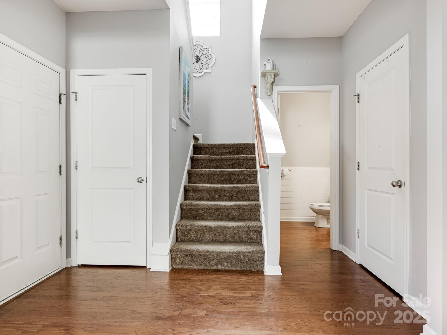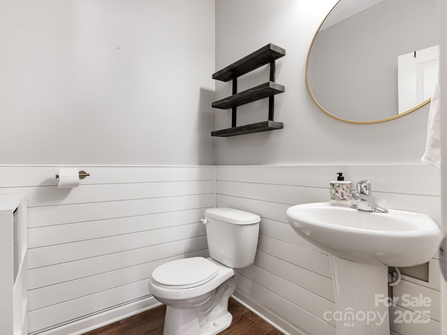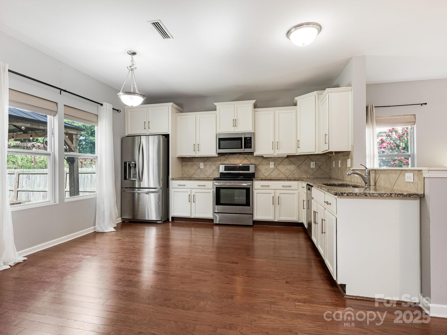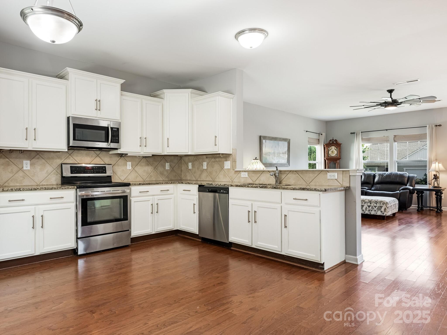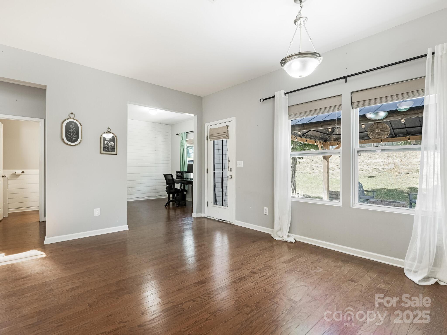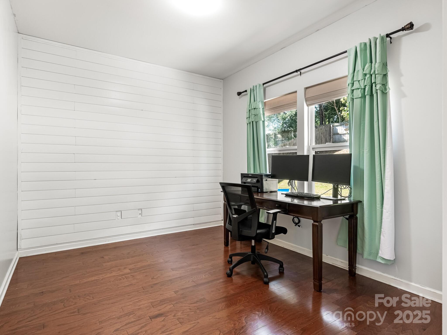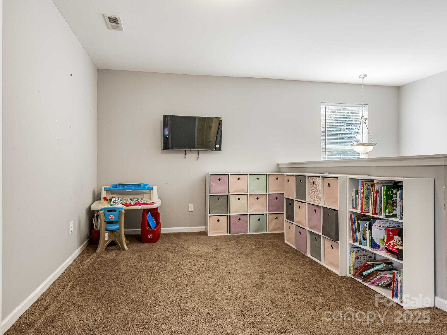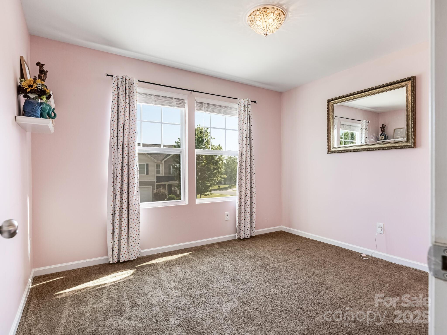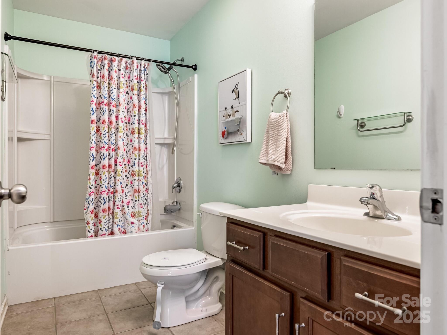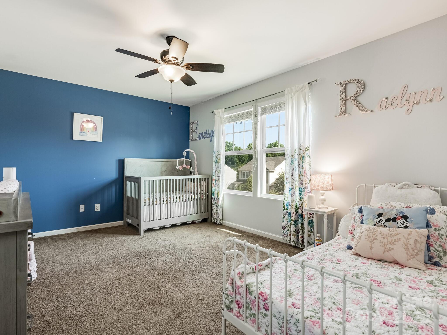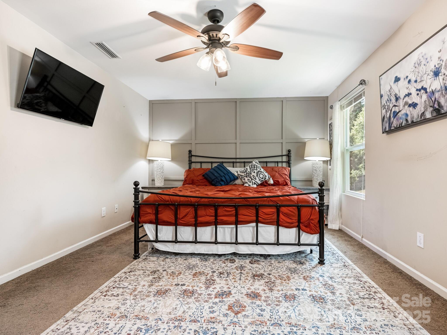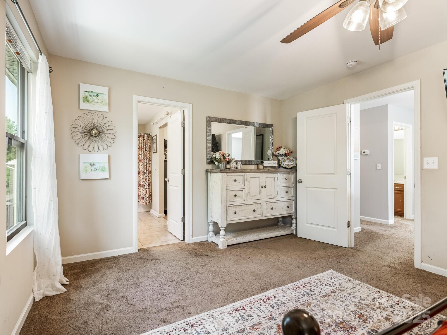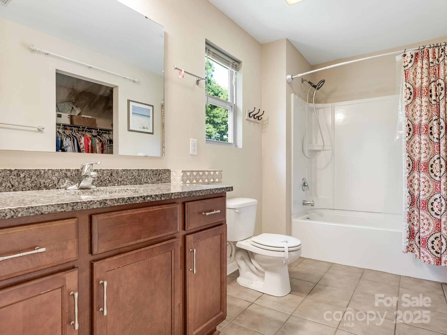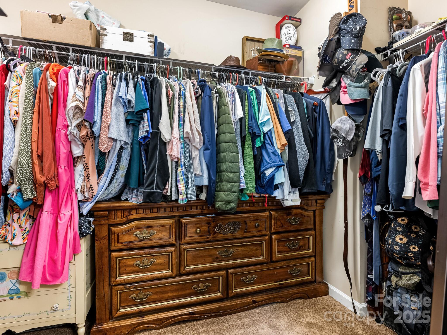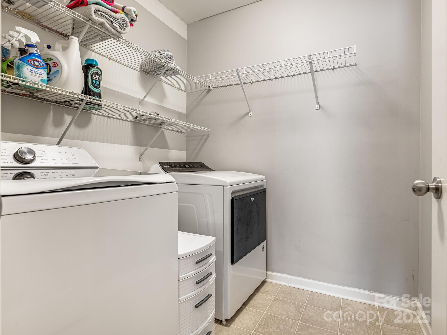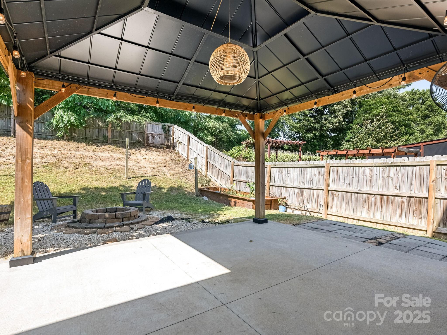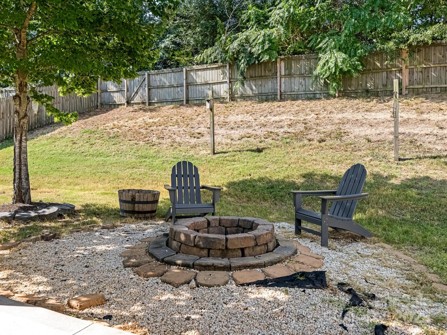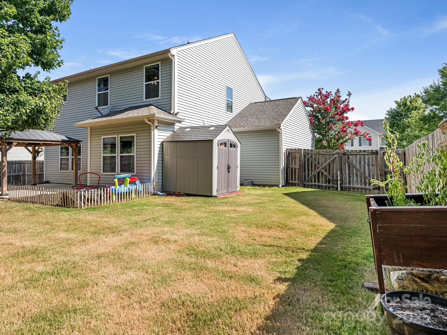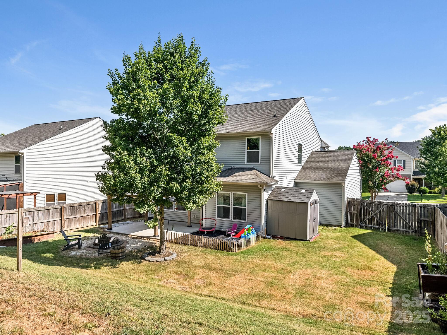1292 Century Drive
1292 Century Drive
Clover, SC 29710- Bedrooms: 3
- Bathrooms: 3
- Lot Size: 0.2 Acres
Description
Welcome to this well kept low maintenance vinyl siding home! This open floor plan boast hardwood floors and nine foot ceilings on the main level. Very large kitchen with eat in breakfast or dinning area along with granite countertops, tile backsplash, soft white kitchen cabinets, and stainless steel appliances. Large living room with built in electric fireplace with heater, surrounded by shiplap trim and lighted shelving. Cute powder room with shiplap walls. Office or flex space with shiplap wall on the main level. New front door in 2025. Upstairs features an open loft area, two good sized bedrooms and the primary suite with a tub/shower combo and a very large walk in closet. Tile flooring in both bathrooms upstairs. Convenient upstairs laundry room with shelving. Backyard oasis with privacy fence, covered patio, fire pit, rubber mulched kid play area and a storage shed. Oversized two car garage. Security system.
Property Summary
| Property Type: | Residential | Property Subtype : | Single Family Residence |
| Year Built : | 2013 | Construction Type : | Site Built |
| Lot Size : | 0.2 Acres | Living Area : | 2,097 sqft |
Property Features
- Garage
- Open Floorplan
- Walk-In Closet(s)
- Insulated Window(s)
- Covered Patio
- Patio
Appliances
- Dishwasher
- Disposal
- Electric Cooktop
- Electric Oven
- Electric Water Heater
- Microwave
- Refrigerator
More Information
- Construction : Vinyl
- Roof : Shingle
- Parking : Driveway, Attached Garage
- Heating : Electric, Heat Pump
- Cooling : Electric, Heat Pump
- Water Source : City
- Road : Publicly Maintained Road
- Listing Terms : Cash, Conventional, FHA, USDA Loan, VA Loan
Based on information submitted to the MLS GRID as of 09-16-2025 04:38:05 UTC All data is obtained from various sources and may not have been verified by broker or MLS GRID. Supplied Open House Information is subject to change without notice. All information should be independently reviewed and verified for accuracy. Properties may or may not be listed by the office/agent presenting the information.
