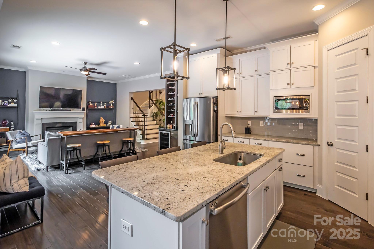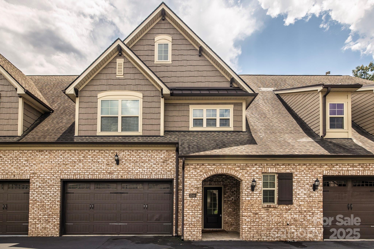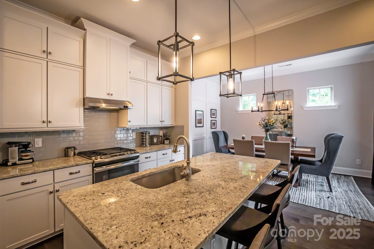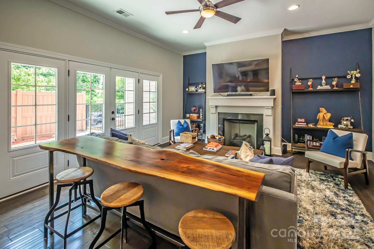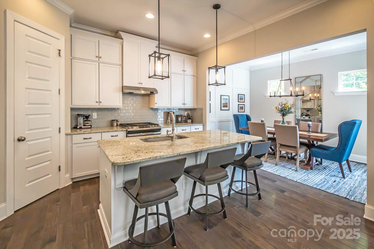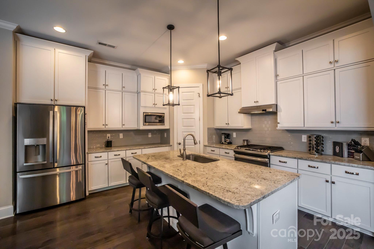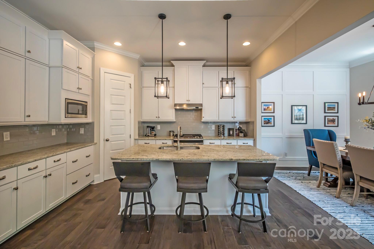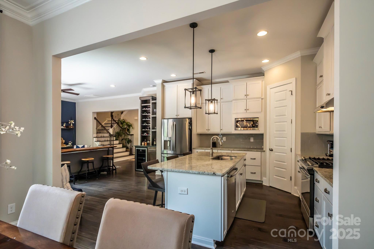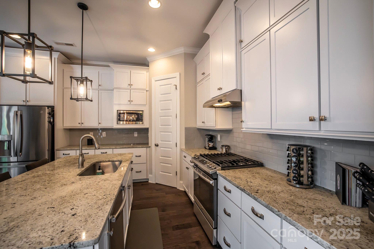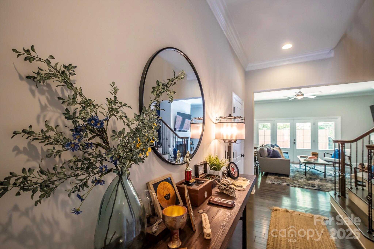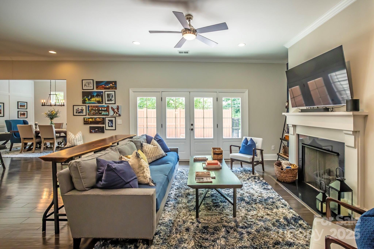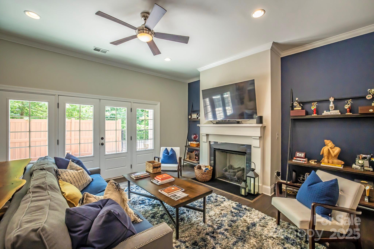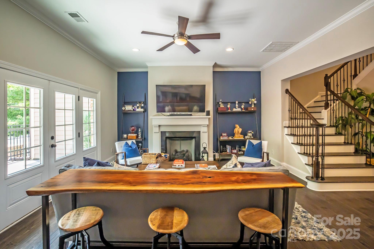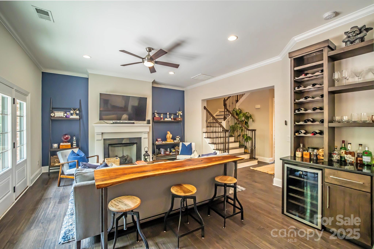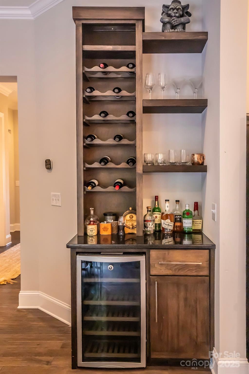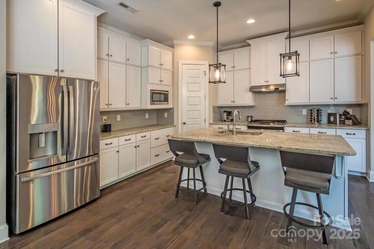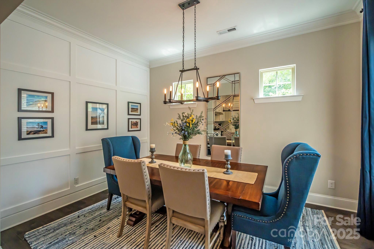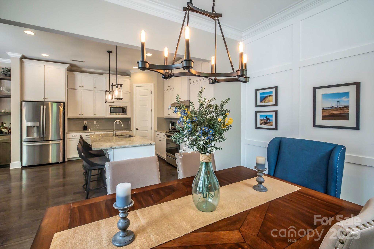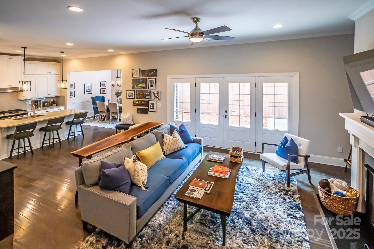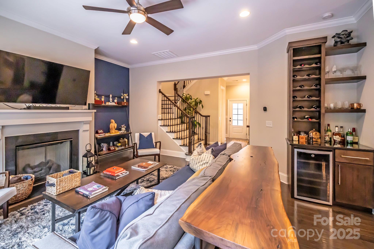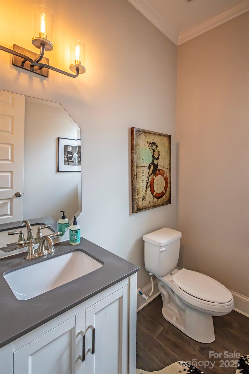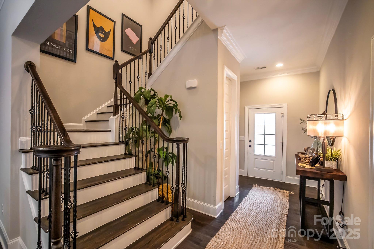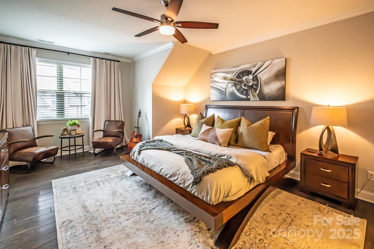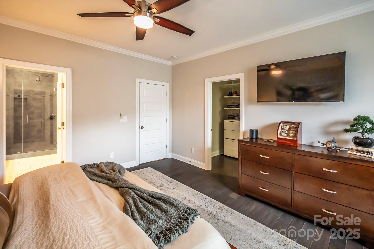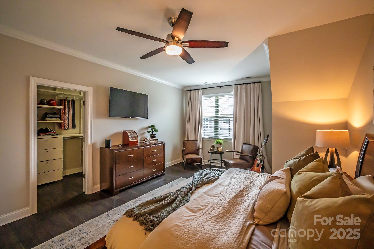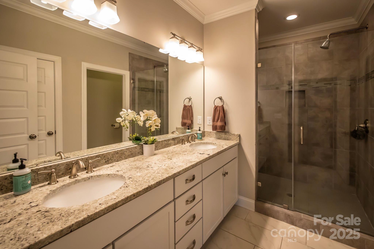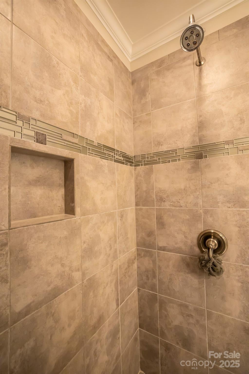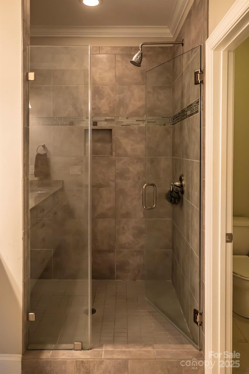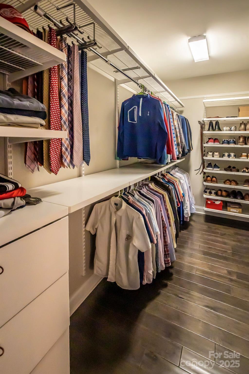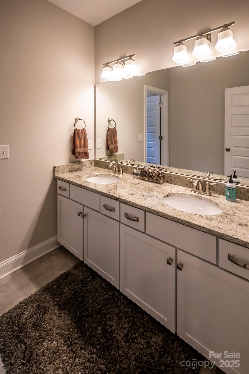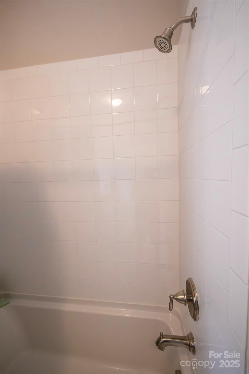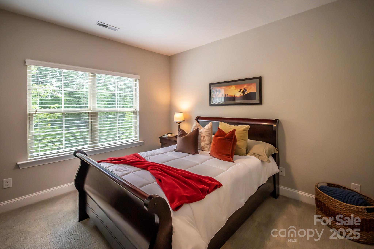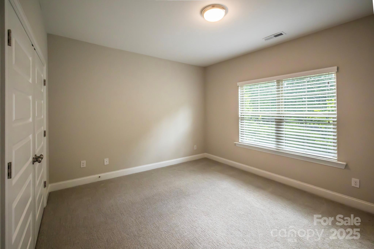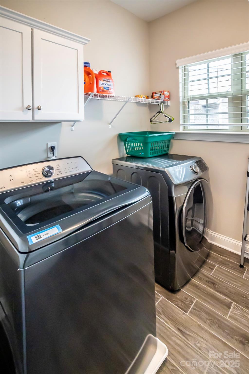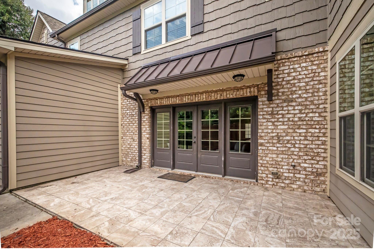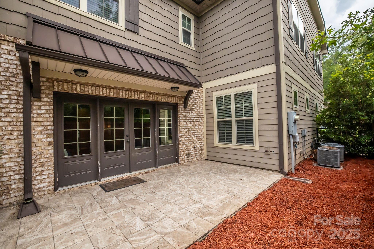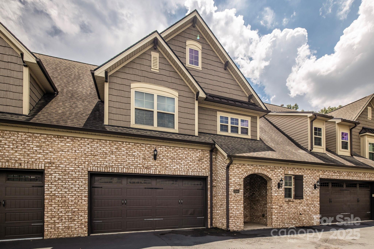3344 Northampton Drive
3344 Northampton Drive
Charlotte, NC 28210- Bedrooms: 3
- Bathrooms: 3
- Lot Size: 0.052 Acres
Description
Looking for a townhome that feels like an actual home, as opposed to a vertical filing cabinet? You’ve found it. Creative floorplan, with extensive lateral space on both levels. <2 miles from Piedmont Row, Phillips, and Quail Corners. Foyer leads to an inviting living room, with a gas fireplace centerpiece. 10-foot ceilings on the main level create a feeling of extensive space. Built-in liquor cabinet to showcase your wine, spirits, and glassware. French doors open to a private patio. Modern kitchen featuring high-end countertops, gas range, and white cabinetry. Large island is perfect for entertaining. The kitchen opens up to living room and an airy dining room that is flush with natural light. Spacious 2nd-floor master with large walk-in closet with convenient built-ins. A spa-like bathroom with double vanity, luxury shower, and WC. The generously sized 2nd and 3rd bedrooms share a full hall bathroom. Additional features: 2-car garage, community dog park, and guest parking.
Property Summary
| Property Type: | Residential | Property Subtype : | Townhouse |
| Year Built : | 2017 | Construction Type : | Site Built |
| Lot Size : | 0.052 Acres | Living Area : | 2,276 sqft |
Property Features
- Level
- Garage
- Fireplace
- Patio
Appliances
- Convection Oven
- Dishwasher
- Disposal
- Dryer
- Electric Oven
- Gas Cooktop
- Gas Water Heater
- Ice Maker
- Microwave
- Oven
- Refrigerator
- Refrigerator with Ice Maker
- Self Cleaning Oven
- Washer/Dryer
More Information
- Construction : Brick Full, Fiber Cement
- Parking : Attached Garage
- Heating : Central
- Cooling : Ceiling Fan(s), Central Air
- Water Source : City
- Road : Publicly Maintained Road
- Listing Terms : Cash, Conventional
Based on information submitted to the MLS GRID as of 07-30-2025 18:05:06 UTC All data is obtained from various sources and may not have been verified by broker or MLS GRID. Supplied Open House Information is subject to change without notice. All information should be independently reviewed and verified for accuracy. Properties may or may not be listed by the office/agent presenting the information.
