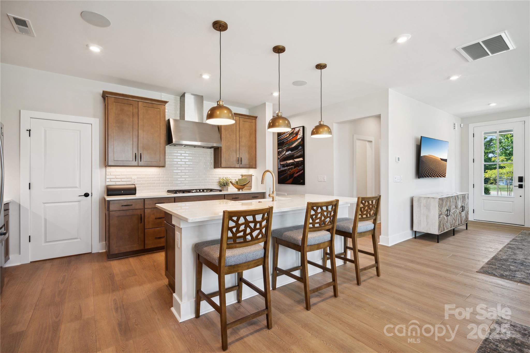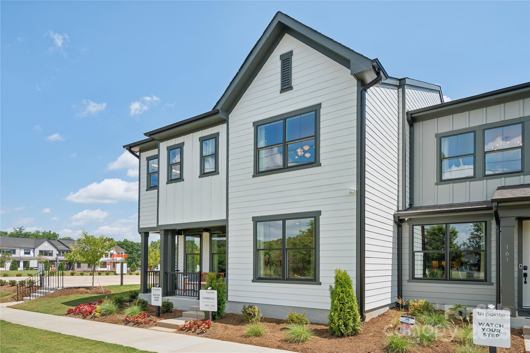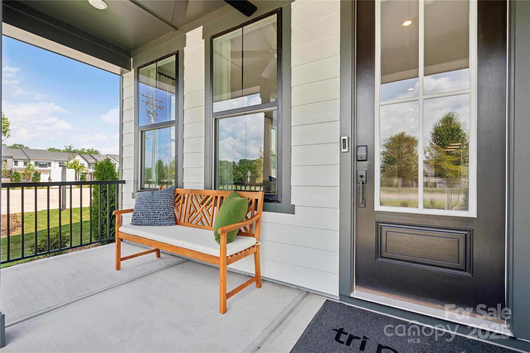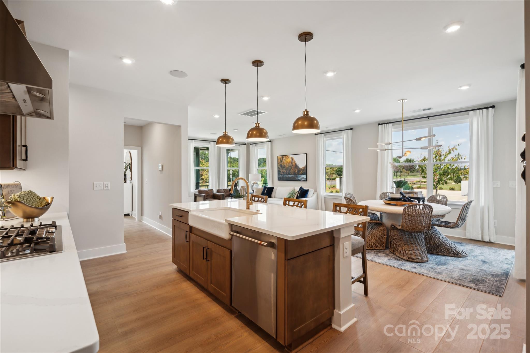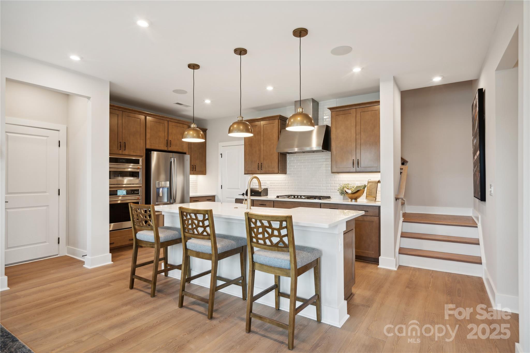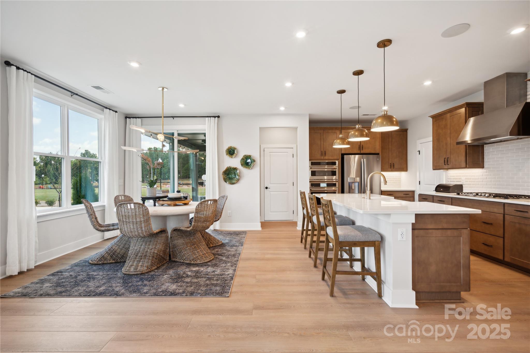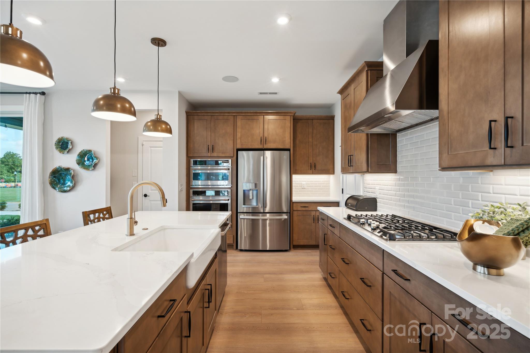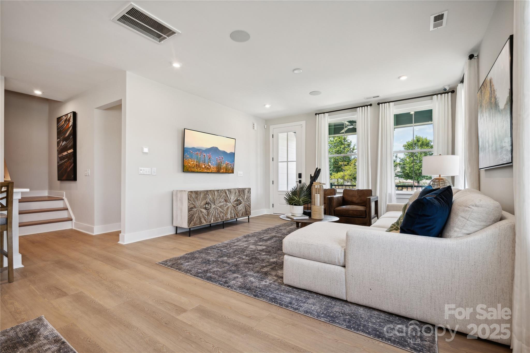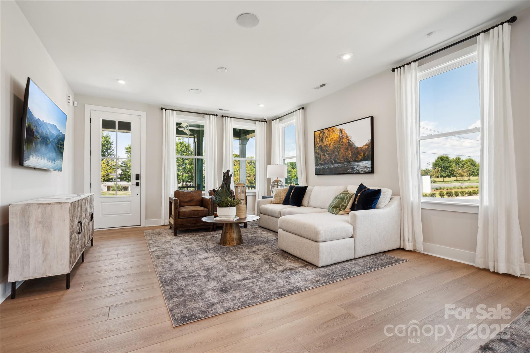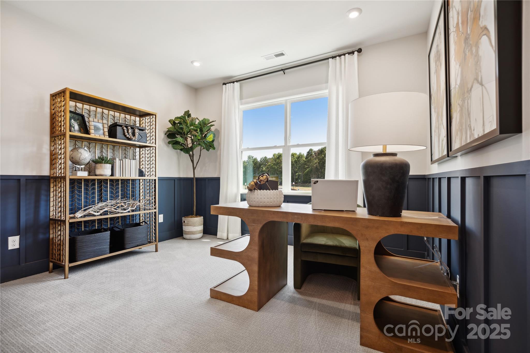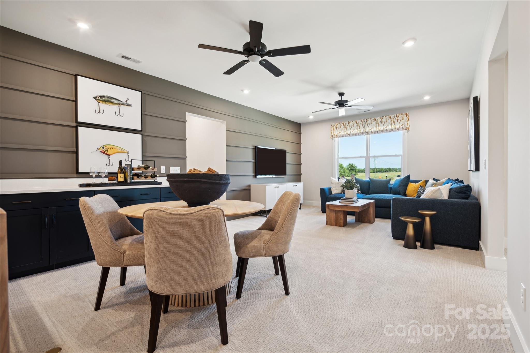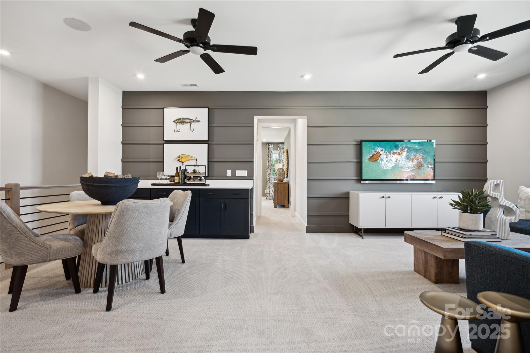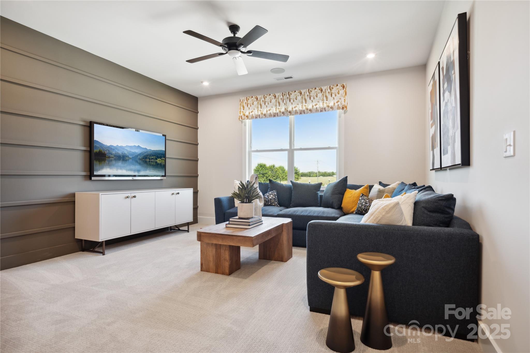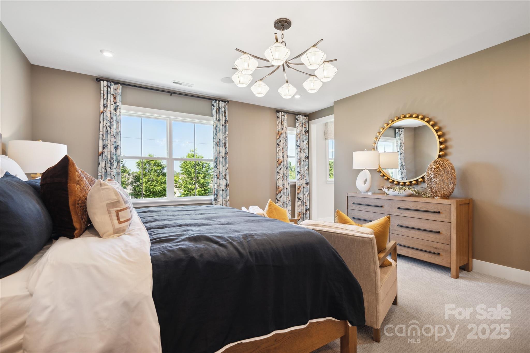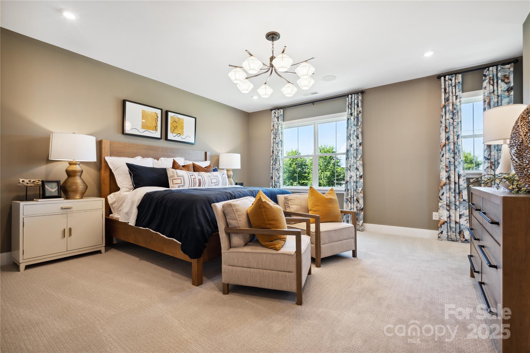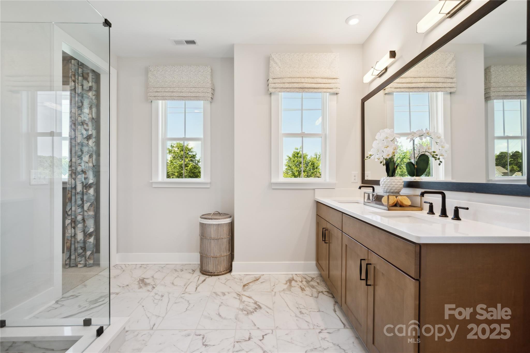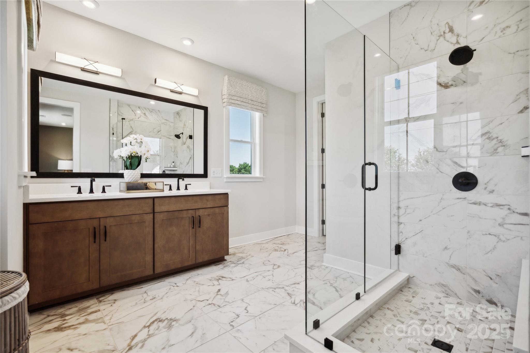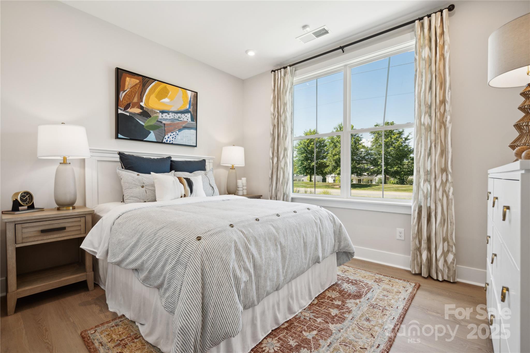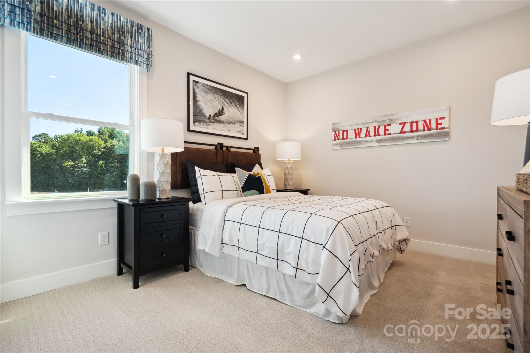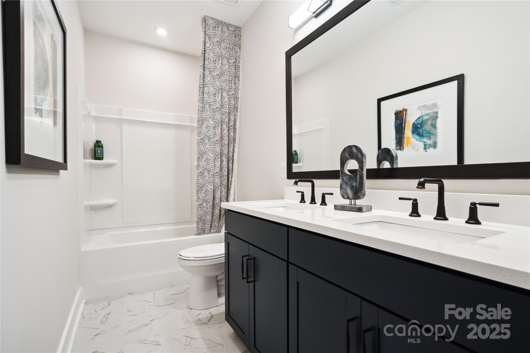320 Ardmore Drive
320 Ardmore Drive
Belmont, NC 28012- Bedrooms: 3
- Bathrooms: 3
- Lot Size: 0.08 Acres
Description
The Torrence Reimagine townhome living in the Torrence plan. The most spacious home plan at Seven Oaks, the Torrence offers the ultimate flexibility and style. This home has options to personalize. Visit the design studio to pick out finishes, flooring, and cabinetry for your home. - Three spacious bedrooms + downstairs office - Spacious oversized loft - Gourmet Kitchen layout
Property Summary
| Property Type: | Residential | Property Subtype : | Townhouse |
| Year Built : | 2025 | Construction Type : | Site Built |
| Lot Size : | 0.08 Acres | Living Area : | 2,428 sqft |
Property Features
- Corner Lot
- End Unit
- Garage
- Attic Stairs Pulldown
- Drop Zone
- Garden Tub
- Kitchen Island
- Open Floorplan
- Pantry
- Walk-In Closet(s)
- Walk-In Pantry
- Covered Patio
- Front Porch
- Patio
- Rear Porch
Appliances
- Dishwasher
- Disposal
- Gas Cooktop
- Microwave
- Wall Oven
More Information
- Construction : Fiber Cement
- Roof : Shingle
- Parking : Attached Garage, Garage Faces Rear
- Heating : Forced Air, Zoned
- Cooling : Central Air
- Water Source : City
- Road : Publicly Maintained Road, Private Maintained Road
Based on information submitted to the MLS GRID as of 07-30-2025 10:13:04 UTC All data is obtained from various sources and may not have been verified by broker or MLS GRID. Supplied Open House Information is subject to change without notice. All information should be independently reviewed and verified for accuracy. Properties may or may not be listed by the office/agent presenting the information.
