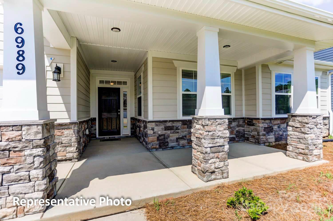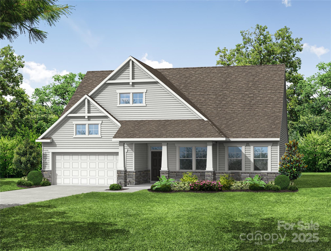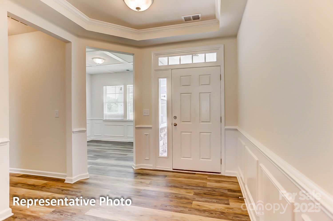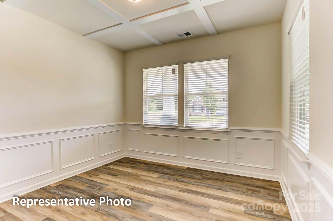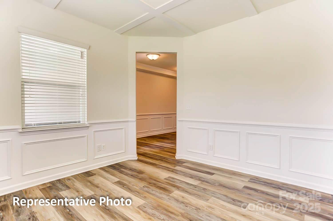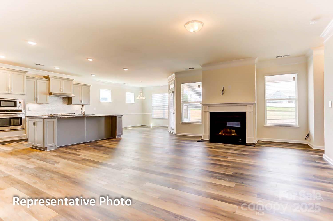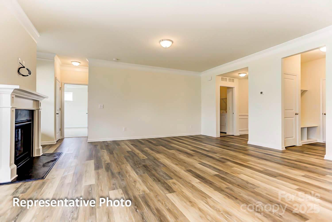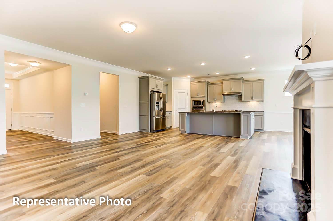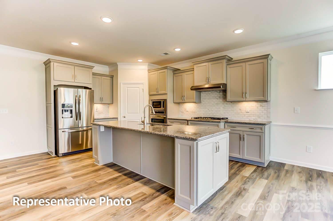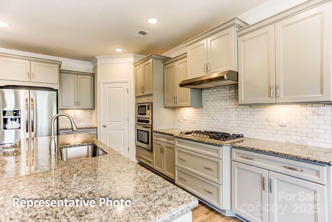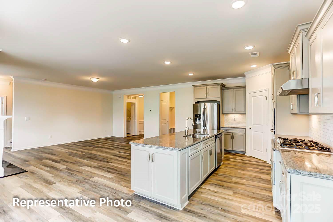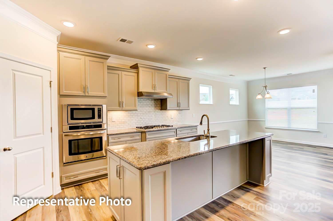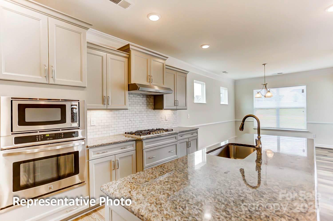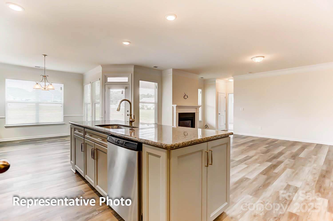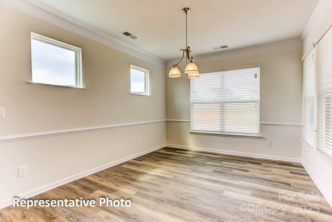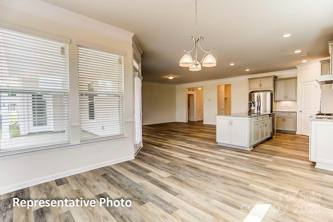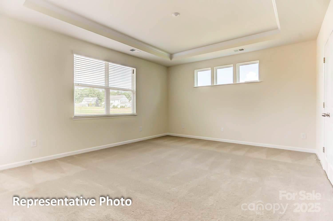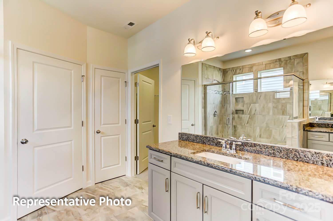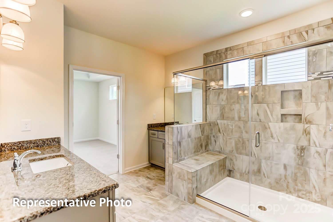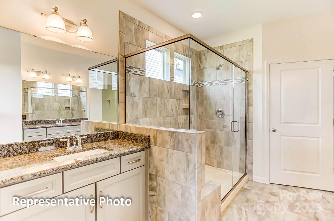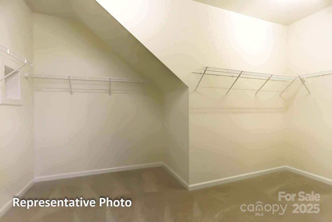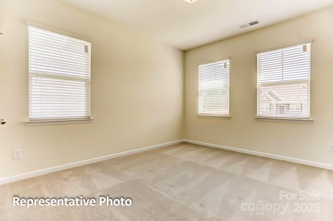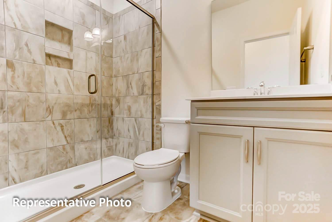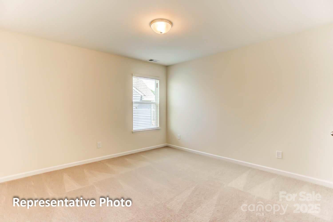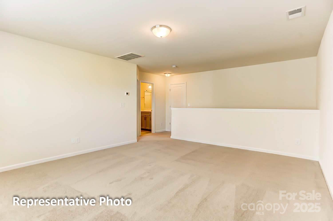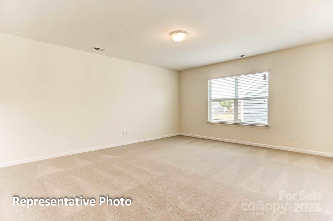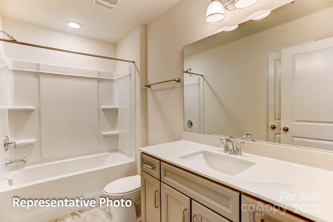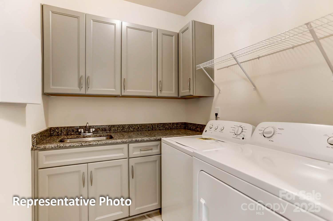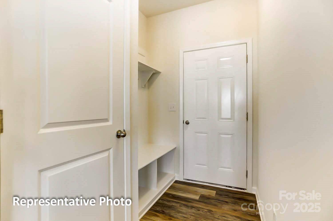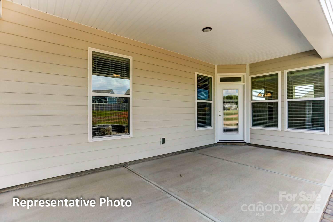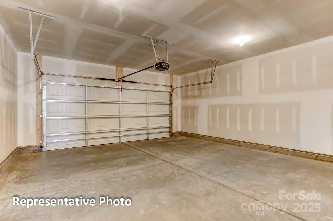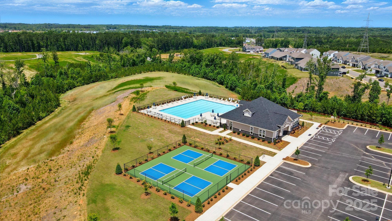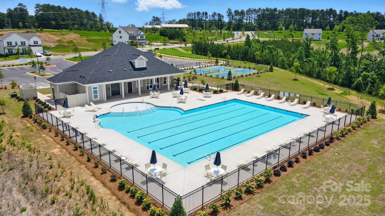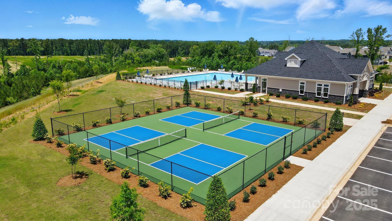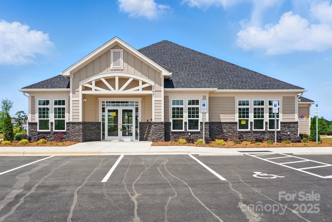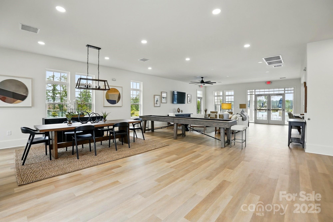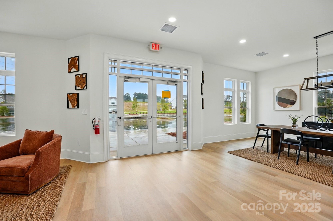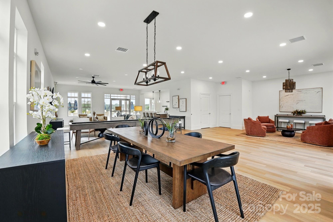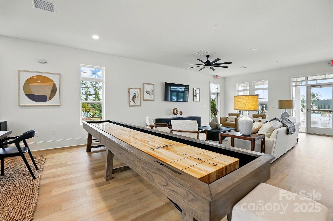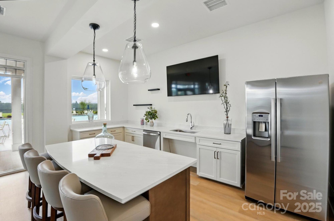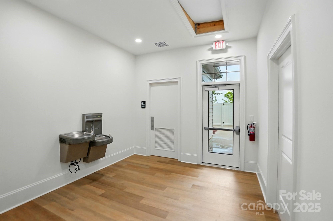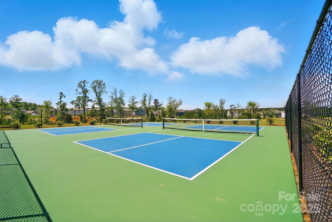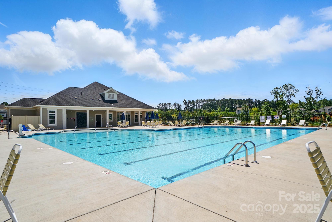8644 Acadia Parkway
8644 Acadia Parkway
Sherrills Ford, NC 28673- Bedrooms: 3
- Bathrooms: 3
- Lot Size: 0.165 Acres
Description
THIS IS A PROPOSED LISTING FOR A TO-BE-BUILT HOME. This price features the Sullivan floor plan — a spacious home that can be four bedrooms, three-and-a-half bathrooms with the added upper level, a dedicated home office, and a first-floor primary suite. The second floor features a loft, additional bedroom, and full bath — perfect for guests or extra living space. Keep this home as one story, and you'll have three bedrooms on the main, with two and a half bathrooms! Pricing also includes the lot premium for a highly desired homesite. Make this home your own by selecting structural options and personalizing your finishes at the design center. Planned amenities include a pool, clubhouse, pickleball courts, and walking trails!
Property Summary
| Property Type: | Residential | Property Subtype : | Single Family Residence |
| Year Built : | 2025 | Construction Type : | Site Built |
| Lot Size : | 0.165 Acres | Living Area : | 2,160 sqft |
Property Features
- Wooded
- Garage
- Cable Prewire
- Entrance Foyer
- Kitchen Island
- Walk-In Closet(s)
- Walk-In Pantry
- Insulated Window(s)
- Covered Patio
- Front Porch
- Patio
Appliances
- Dishwasher
- Disposal
- Electric Water Heater
- Exhaust Hood
- Gas Cooktop
- Microwave
- Self Cleaning Oven
More Information
- Construction : Fiber Cement, Stone Veneer
- Roof : Shingle
- Parking : Driveway, Attached Garage, Garage Door Opener, Garage Faces Front
- Heating : Forced Air
- Cooling : Central Air
- Water Source : City
- Road : Dedicated to Public Use Pending Acceptance
- Listing Terms : Cash, Conventional, FHA, VA Loan
Based on information submitted to the MLS GRID as of 09-13-2025 12:25:04 UTC All data is obtained from various sources and may not have been verified by broker or MLS GRID. Supplied Open House Information is subject to change without notice. All information should be independently reviewed and verified for accuracy. Properties may or may not be listed by the office/agent presenting the information.
