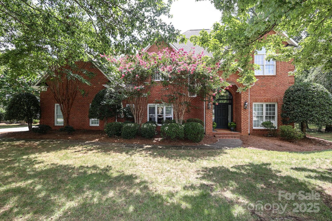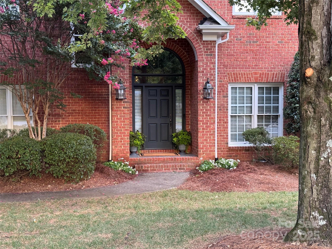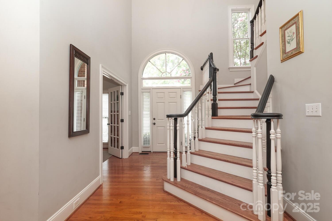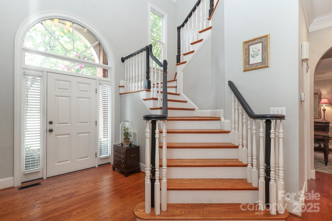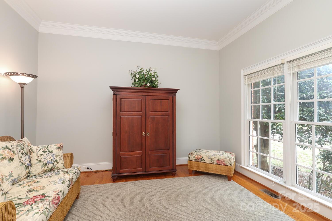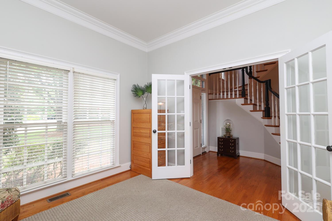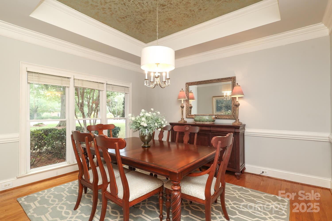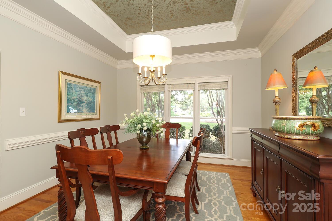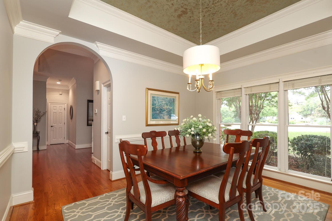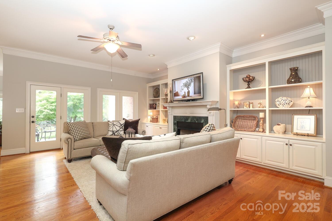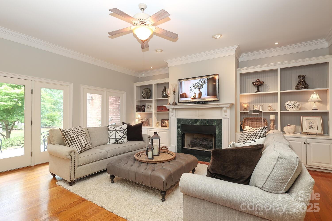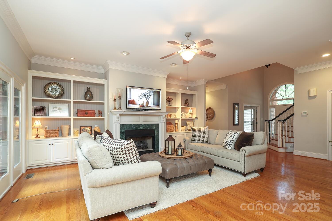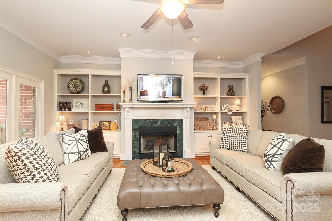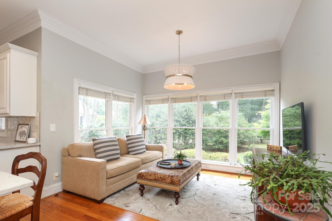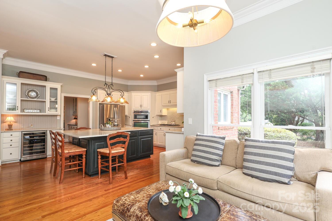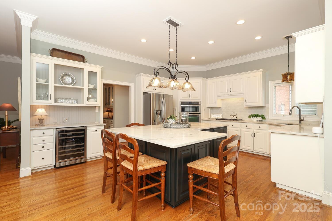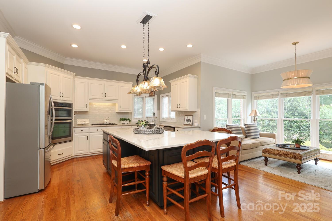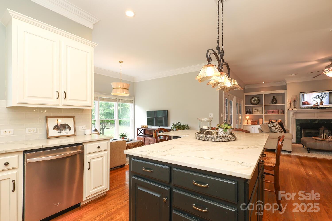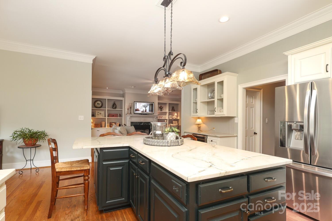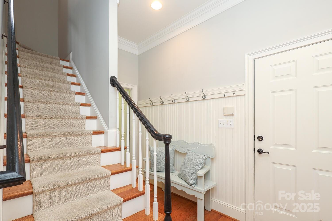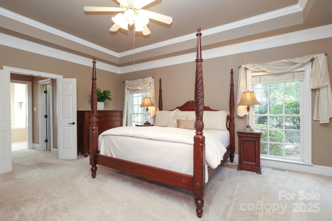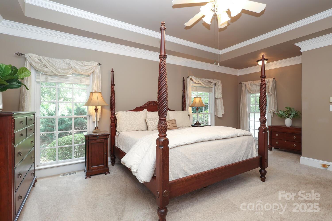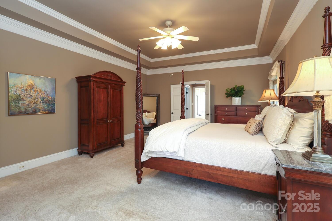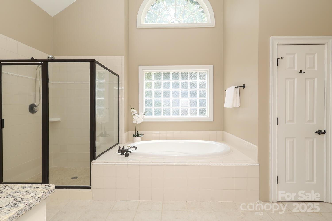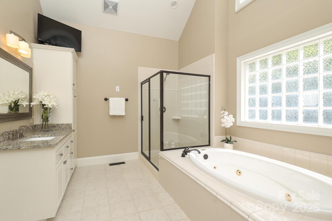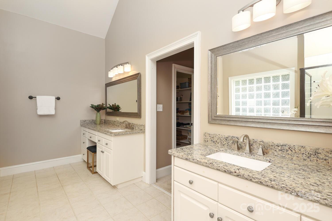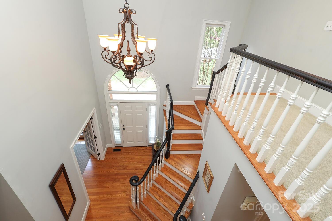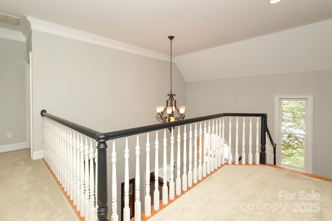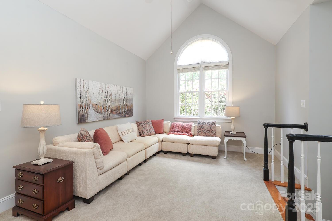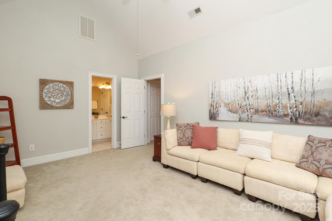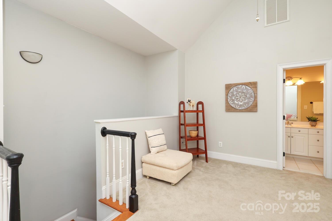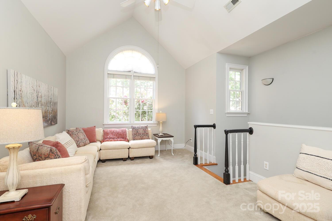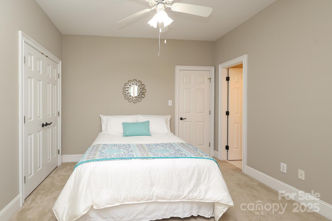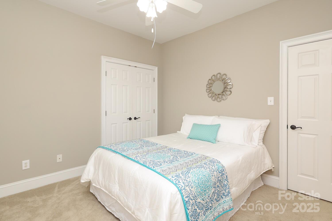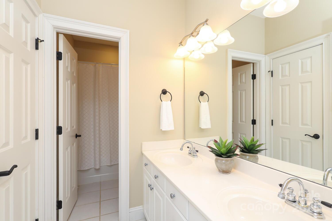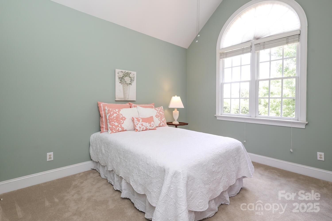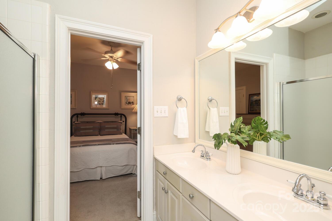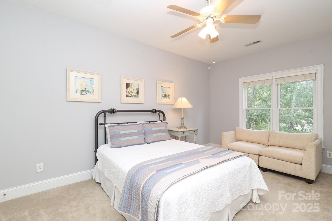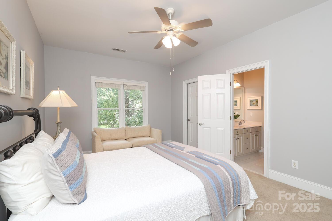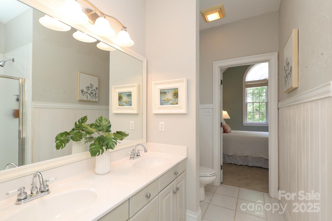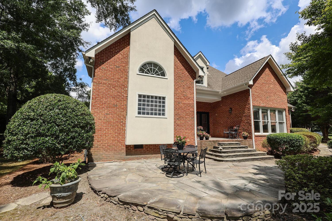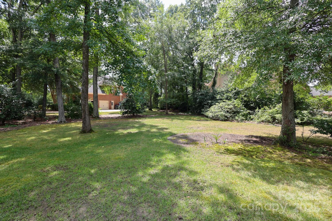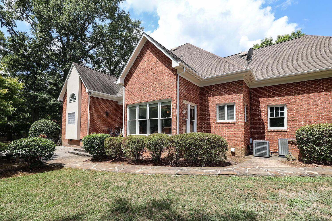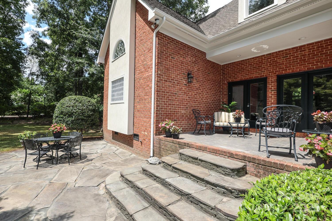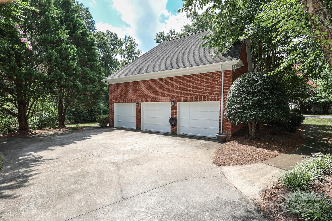10840 Congressional Club Drive
10840 Congressional Club Drive
Charlotte, NC 28277- Bedrooms: 4
- Bathrooms: 4
- Lot Size: 0.596 Acres
Description
Full Brick Transitional style home with flexible floor plan. Main Floor primary bedroom with a sitting area. The primary bath features nice tile, dual vanities and separate tub and shower. Open Kitchen, breakfast area and great room. The breakfast area is currently being used as a keeping room. There is a breakfast bar at the L shaped island. The fireplace in the great room is flanked by cabinets. The kitchen is beautifully made with handsome white cabinets, stone counters, glass tile backsplash, Gas Wolf Range, stainless steel appliances, wine cooler and large pantry. There is a nice drop zone at the entrance from the garage. Private study off of the foyer with french doors. Side load, three car garage with charging station. The laundry room is an excellent size and has a separate laundry sink. Upstairs bonus room plus 3 bedrooms & 2 baths up. Walk in attic. Open terrace and stone patio overlook private back yard. Choice Home Warranty. Showings begin August 1st.
Property Summary
| Property Type: | Residential | Property Subtype : | Single Family Residence |
| Year Built : | 1996 | Construction Type : | Site Built |
| Lot Size : | 0.596 Acres | Living Area : | 3,592 sqft |
Property Features
- Garage
- Attic Walk In
- Insulated Window(s)
- Fireplace
- Patio
- Rear Porch
Appliances
- Dishwasher
- Disposal
- Gas Cooktop
- Gas Water Heater
- Ice Maker
- Microwave
- Wall Oven
- Wine Refrigerator
More Information
- Construction : Brick Full
- Roof : Shingle
- Parking : Driveway, Attached Garage
- Heating : Forced Air, Natural Gas
- Cooling : Central Air, Dual
- Water Source : City
- Road : Publicly Maintained Road
- Listing Terms : Cash, Conventional
Based on information submitted to the MLS GRID as of 07-30-2025 03:20:06 UTC All data is obtained from various sources and may not have been verified by broker or MLS GRID. Supplied Open House Information is subject to change without notice. All information should be independently reviewed and verified for accuracy. Properties may or may not be listed by the office/agent presenting the information.
